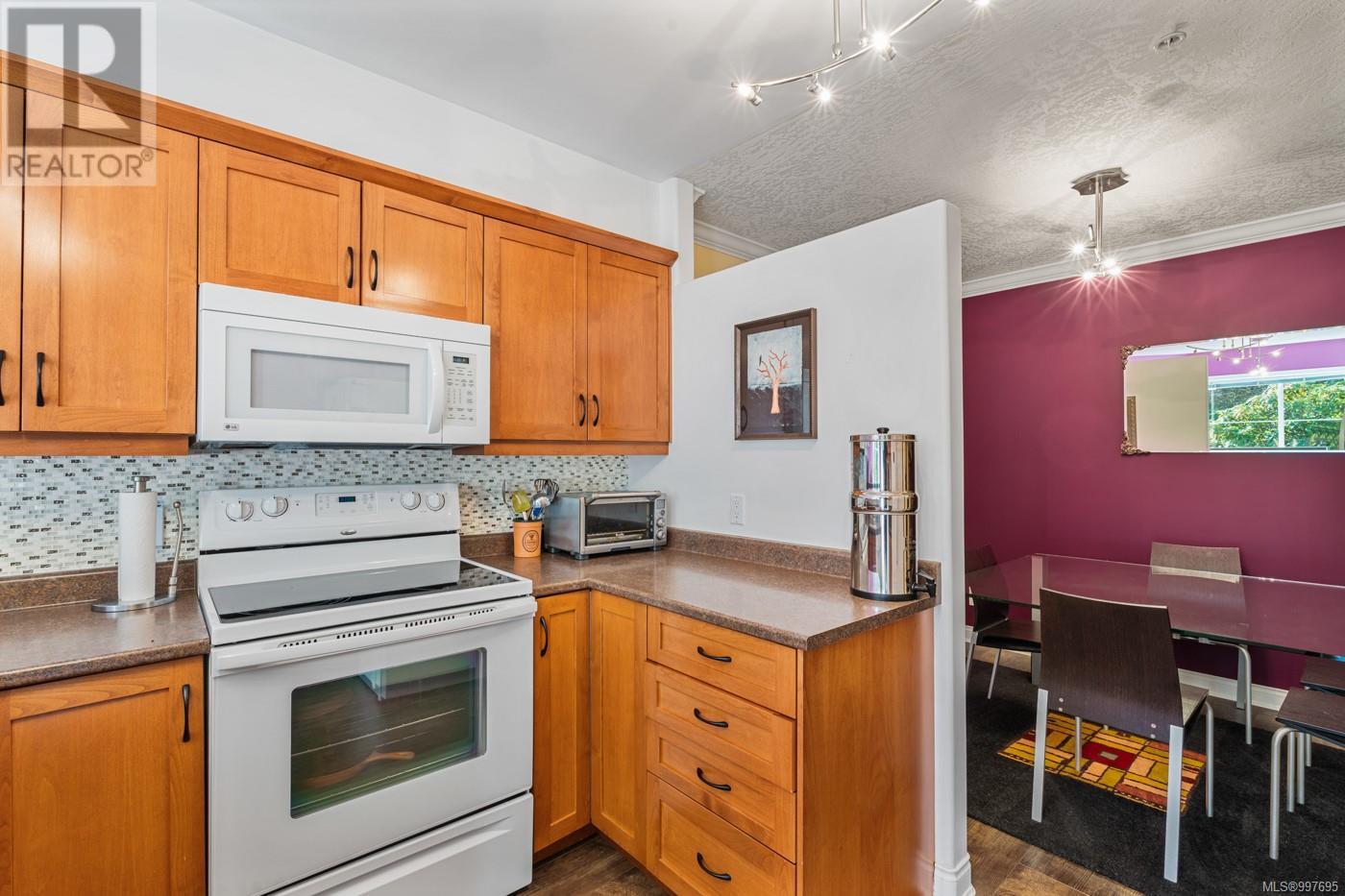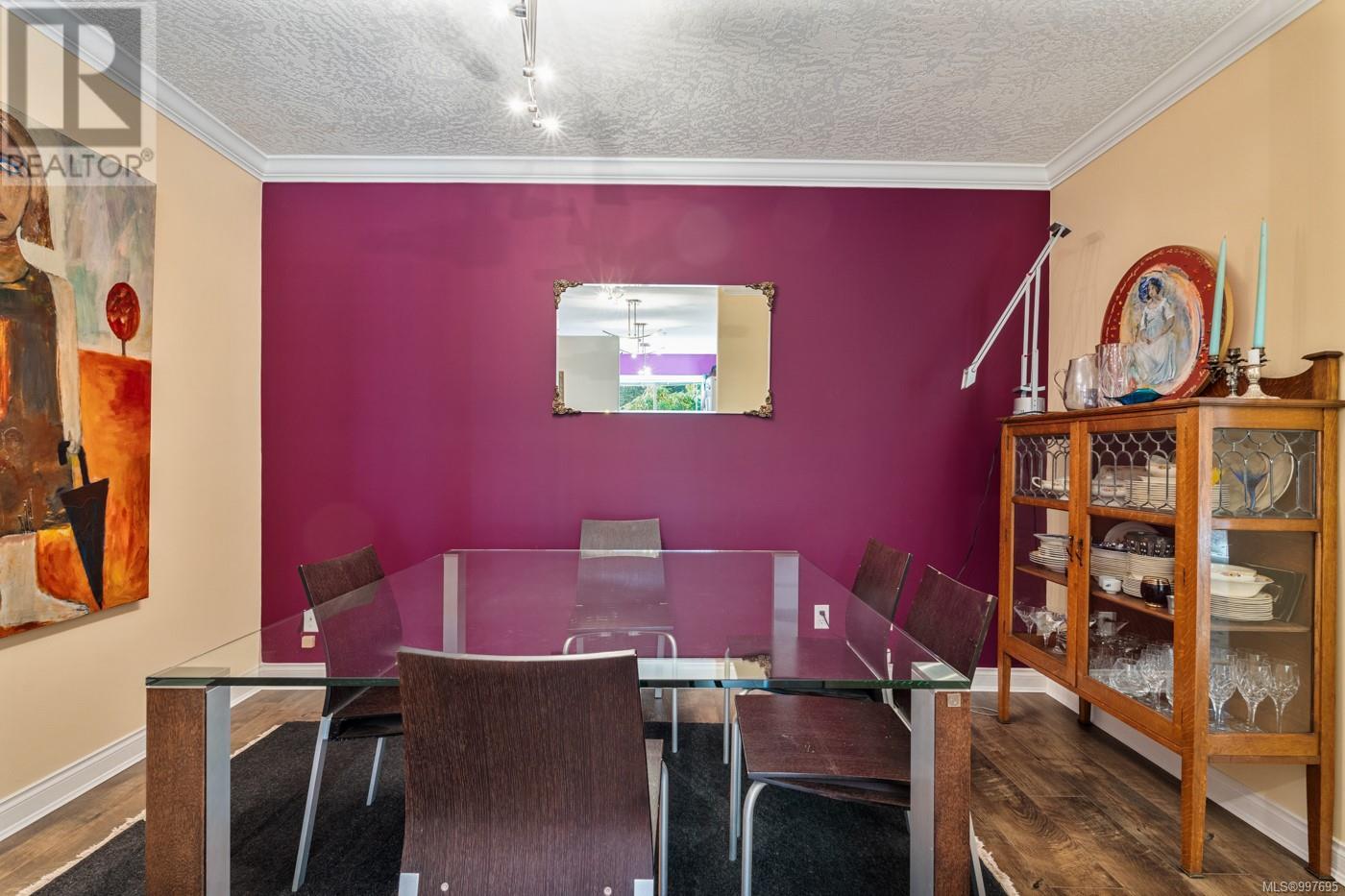116 405 Quebec St Victoria, British Columbia V8V 4Z2
$624,900Maintenance,
$584.59 Monthly
Maintenance,
$584.59 MonthlyRare ground-floor unit in the sought-after Polo Pacific, just one block from Victoria’s Inner Harbour. This 1BED+DEN, 2BATH home offers 881ft² of updated living space, including a spacious east-facing patio overlooking the private courtyard gardens, ideal for outdoor relaxation or entertaining. The bright kitchen features an eat-in dining area with ample cupboard and counter space. The open-concept living and dining area is enhanced by a gas fireplace, natural light, and direct patio access. The generous primary bedroom includes a WIC and a three-piece ensuite, while the versatile den offers flexibility for a home office or guest space. Polo Pacific is a remediated, well-maintained complex featuring a landscaped courtyard, an on-site caretaker, a lounge, two guest suites, bike storage, CCTV security, and secure underground parking. With top restaurants, shops, transit, and waterfront attractions just steps away, this is an exceptional opportunity to enjoy the best of Victoria living. (id:46156)
Property Details
| MLS® Number | 997695 |
| Property Type | Single Family |
| Neigbourhood | James Bay |
| Community Name | Polo Pacific |
| Community Features | Pets Allowed, Family Oriented |
| Parking Space Total | 1 |
| Structure | Patio(s) |
Building
| Bathroom Total | 2 |
| Bedrooms Total | 1 |
| Appliances | Refrigerator, Stove, Washer, Dryer |
| Constructed Date | 1994 |
| Cooling Type | None |
| Fireplace Present | Yes |
| Fireplace Total | 1 |
| Heating Fuel | Electric, Natural Gas |
| Heating Type | Baseboard Heaters |
| Size Interior | 983 Ft2 |
| Total Finished Area | 881 Sqft |
| Type | Apartment |
Land
| Acreage | No |
| Size Irregular | 1023 |
| Size Total | 1023 Sqft |
| Size Total Text | 1023 Sqft |
| Zoning Type | Multi-family |
Rooms
| Level | Type | Length | Width | Dimensions |
|---|---|---|---|---|
| Main Level | Ensuite | 3-Piece | ||
| Main Level | Primary Bedroom | 12'4 x 17'7 | ||
| Main Level | Bathroom | 2-Piece | ||
| Main Level | Patio | 17'0 x 7'2 | ||
| Main Level | Den | 12'4 x 8'1 | ||
| Main Level | Kitchen | 10'9 x 8'7 | ||
| Main Level | Eating Area | 10'8 x 7'8 | ||
| Main Level | Living Room | 12'5 x 11'7 | ||
| Main Level | Entrance | 4'8 x 5'2 |
https://www.realtor.ca/real-estate/28262154/116-405-quebec-st-victoria-james-bay


































