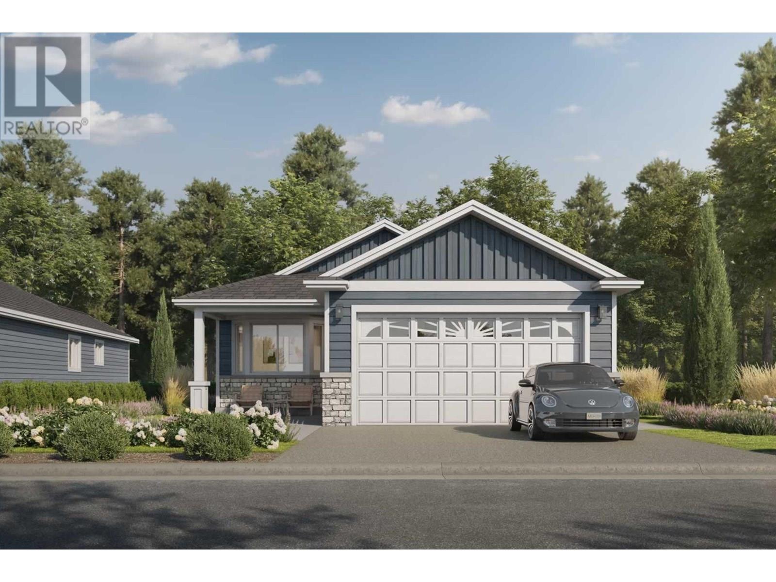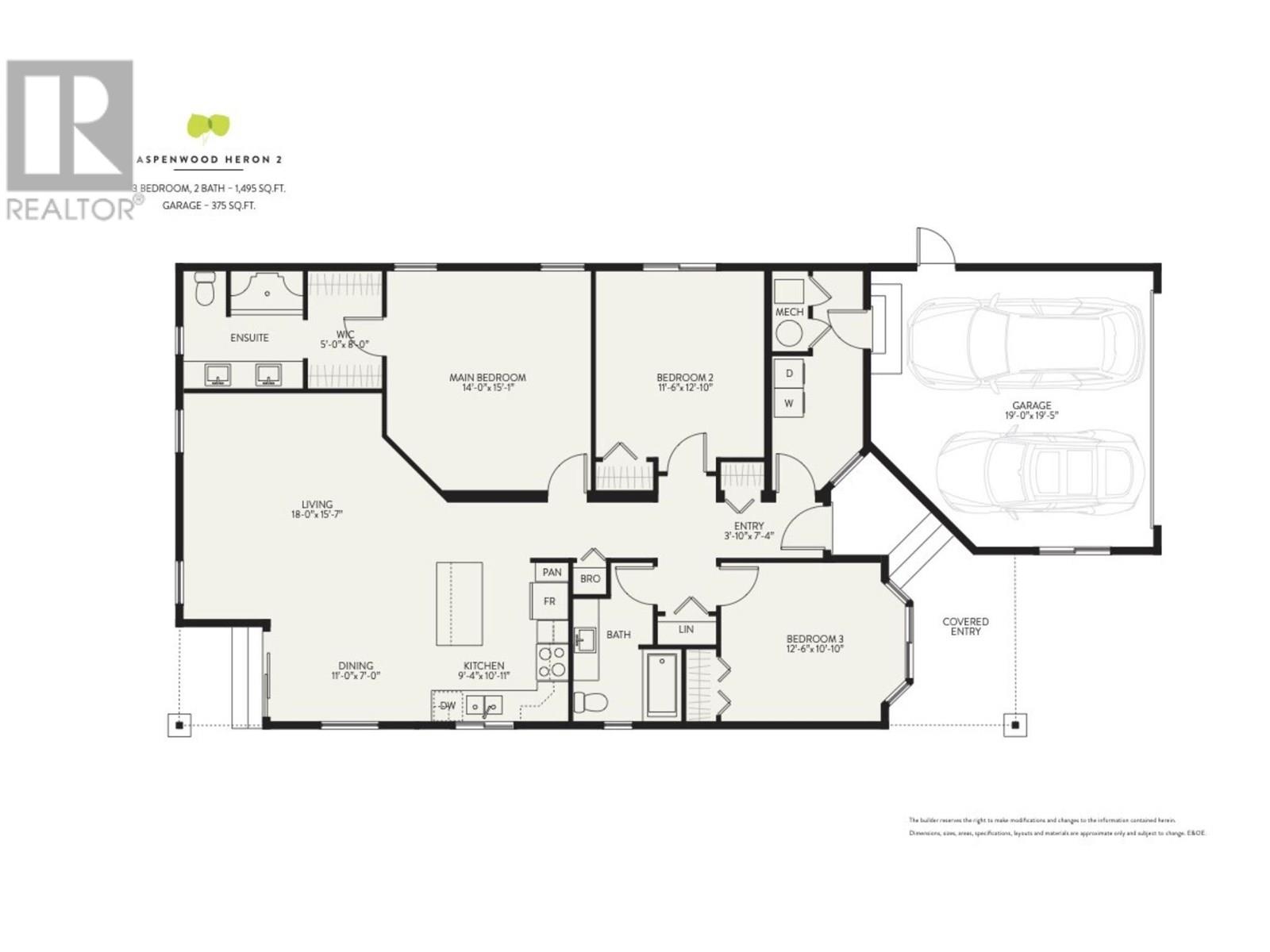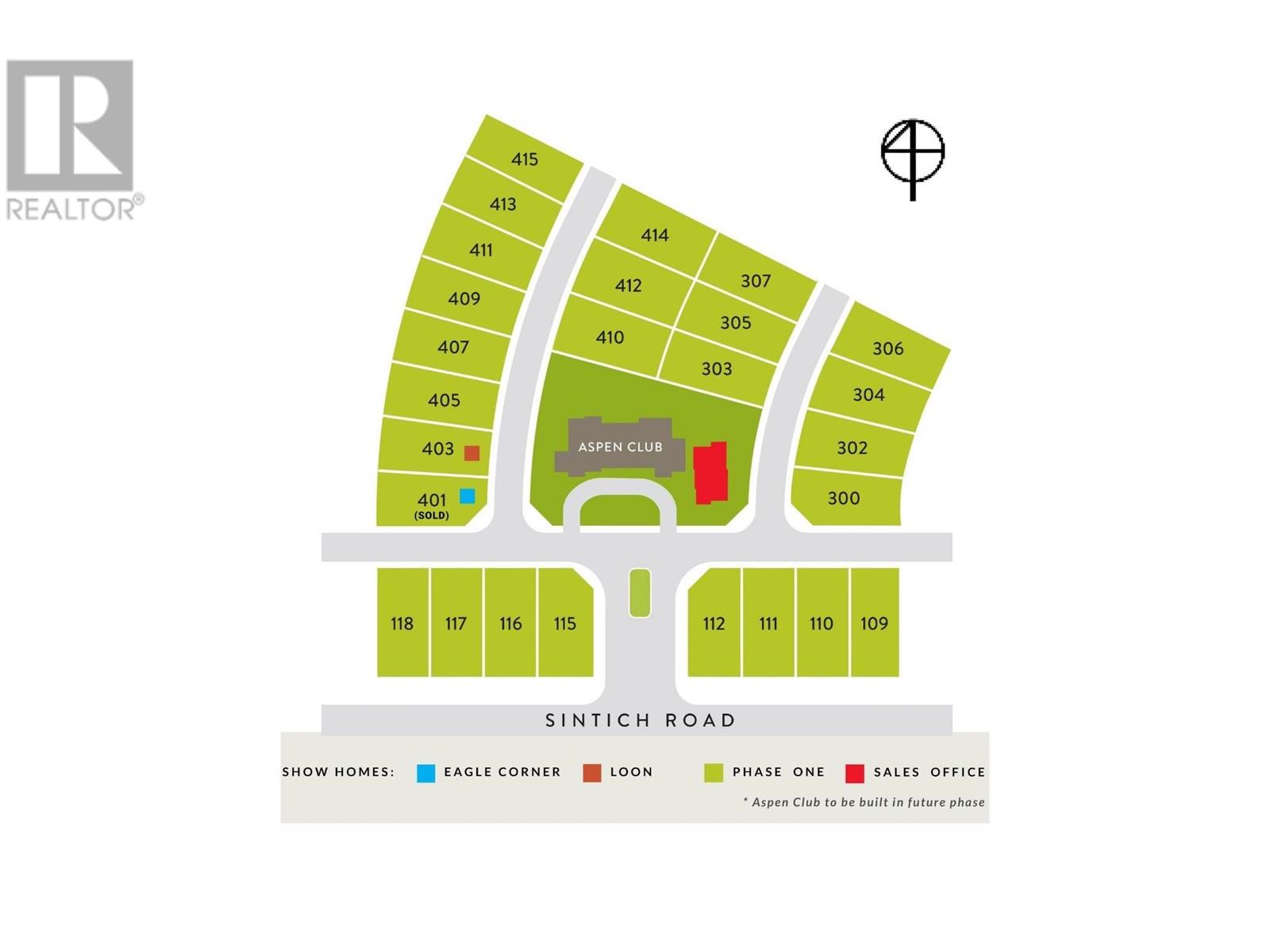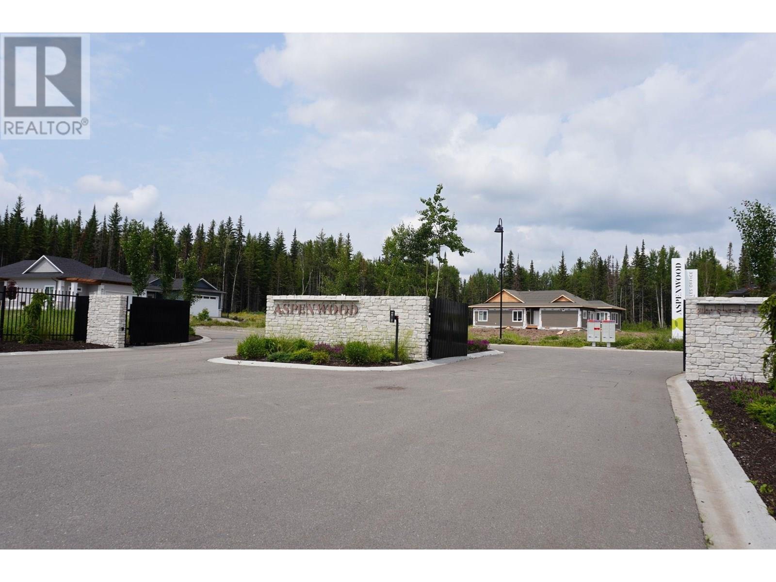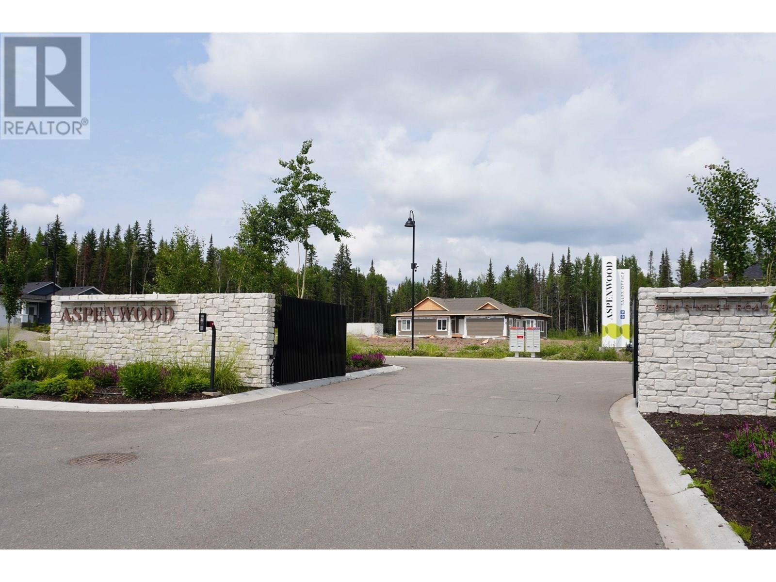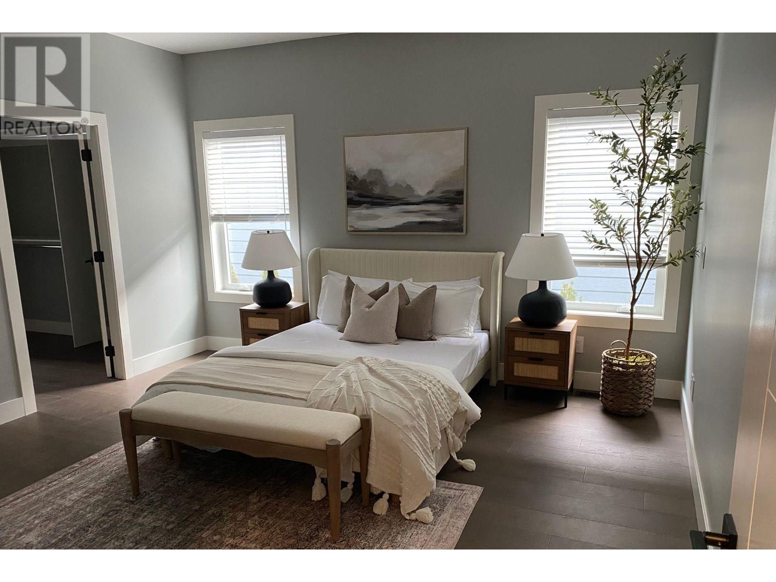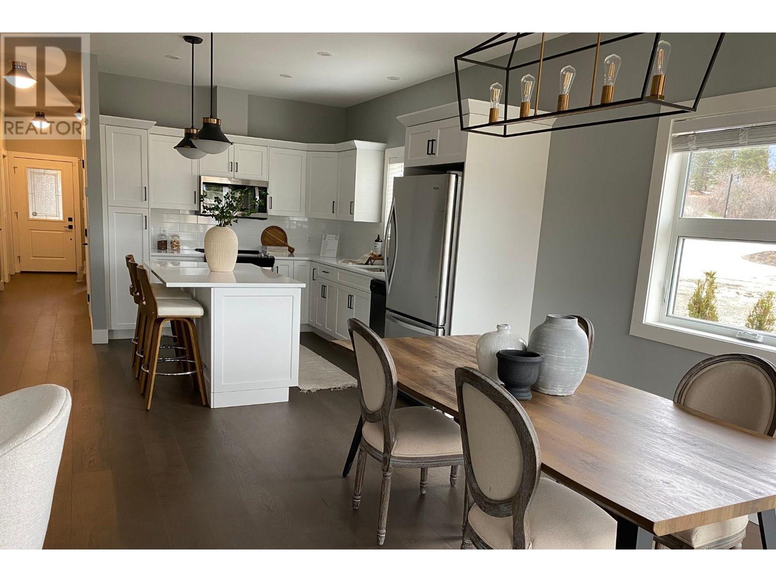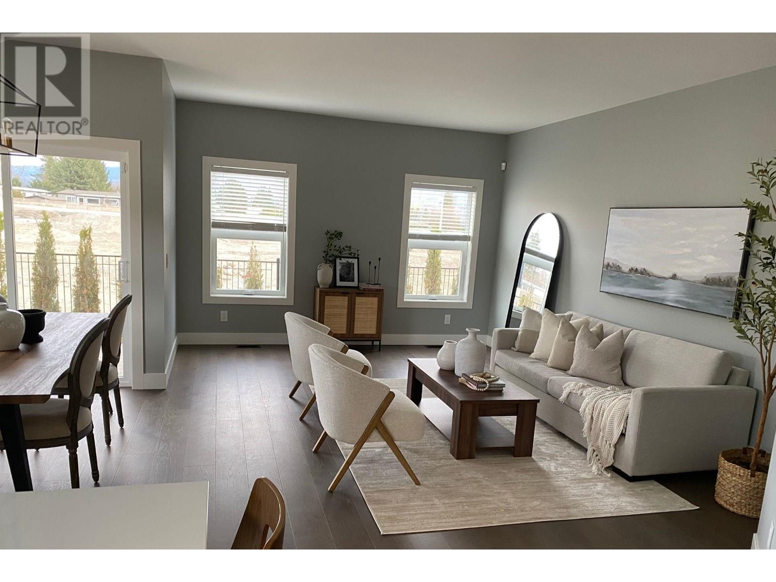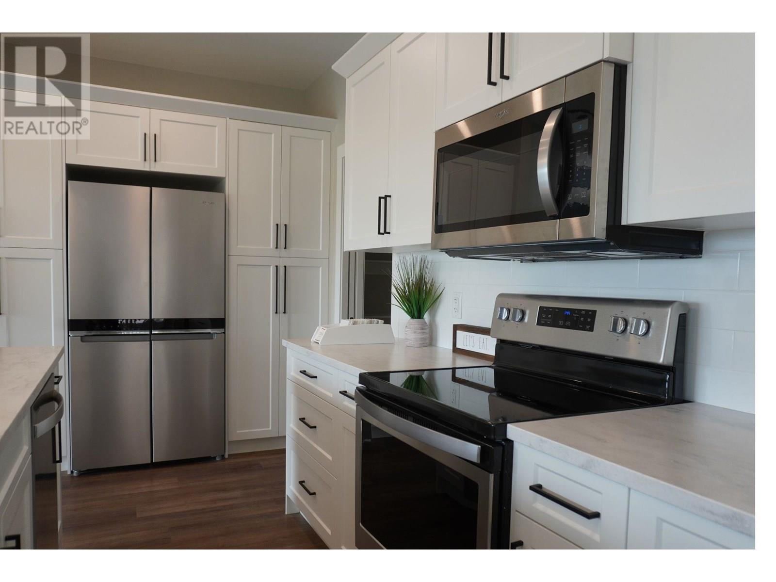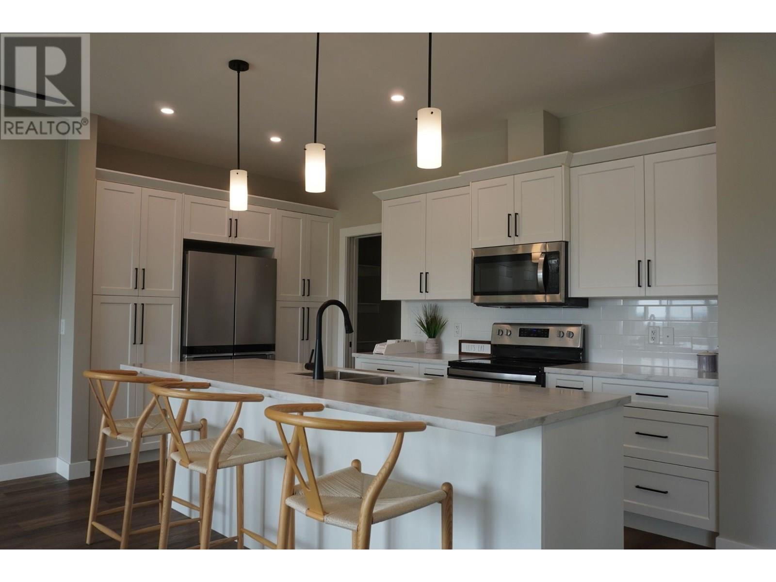3 Bedroom
2 Bathroom
1,495 ft2
Ranch
Forced Air
$655,000
**Home will be constructed.** Come home to modern design and 2x6 construction in a quiet, secure, 55+ gated community. Street cleaning, snow removal, street lighting, and neighbourhood landscaping are professionally maintained - no strata council needed. Rentals aren’t permitted in this community. Love to travel? Lock up and leave with peace of mind. Homes feature: a private garage, Whirlpool appliances, Corian counters, Moen fixtures, luxury vinyl plank flooring, soft-close cabinets, roller shades, tankless water heater, Steel reinforced ICF concrete foundations, 200 amp electrical, and more. Optional upgrades available, such as: additional gas port for BBQ/stove, motorized roller shades, gas fireplace, kitchen appliance upgrade, hot tub package, covered patio, engineered hardwood and tile, quartz countertops, and more. Backed by a 2-5-10 warranty. **Images shown are subject to changes. Interior photos are from previously completed homes** (id:46156)
Property Details
|
MLS® Number
|
R3017426 |
|
Property Type
|
Single Family |
Building
|
Bathroom Total
|
2 |
|
Bedrooms Total
|
3 |
|
Appliances
|
Washer/dryer Combo, Dishwasher, Refrigerator, Stove |
|
Architectural Style
|
Ranch |
|
Basement Type
|
None |
|
Constructed Date
|
2025 |
|
Construction Style Attachment
|
Detached |
|
Exterior Finish
|
Composite Siding |
|
Foundation Type
|
Unknown |
|
Heating Fuel
|
Natural Gas |
|
Heating Type
|
Forced Air |
|
Roof Material
|
Asphalt Shingle |
|
Roof Style
|
Conventional |
|
Stories Total
|
1 |
|
Size Interior
|
1,495 Ft2 |
|
Total Finished Area
|
1495 Sqft |
|
Type
|
Manufactured Home/mobile |
|
Utility Water
|
Municipal Water |
Parking
Land
|
Acreage
|
No |
|
Size Irregular
|
5082 |
|
Size Total
|
5082 Sqft |
|
Size Total Text
|
5082 Sqft |
Rooms
| Level |
Type |
Length |
Width |
Dimensions |
|
Main Level |
Foyer |
3 ft ,1 in |
7 ft ,4 in |
3 ft ,1 in x 7 ft ,4 in |
|
Main Level |
Kitchen |
9 ft ,4 in |
10 ft ,1 in |
9 ft ,4 in x 10 ft ,1 in |
|
Main Level |
Dining Room |
11 ft |
7 ft |
11 ft x 7 ft |
|
Main Level |
Living Room |
18 ft |
15 ft ,7 in |
18 ft x 15 ft ,7 in |
|
Main Level |
Primary Bedroom |
14 ft |
15 ft ,1 in |
14 ft x 15 ft ,1 in |
|
Main Level |
Other |
5 ft |
8 ft |
5 ft x 8 ft |
|
Main Level |
Bedroom 2 |
12 ft ,6 in |
10 ft ,1 in |
12 ft ,6 in x 10 ft ,1 in |
|
Main Level |
Bedroom 3 |
11 ft ,6 in |
12 ft ,1 in |
11 ft ,6 in x 12 ft ,1 in |
https://www.realtor.ca/real-estate/28489332/116-9800-sintich-road-prince-george


