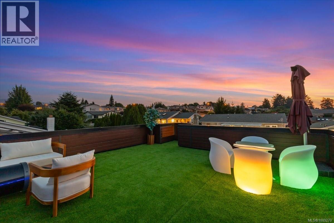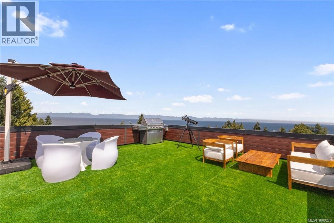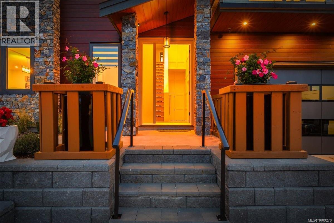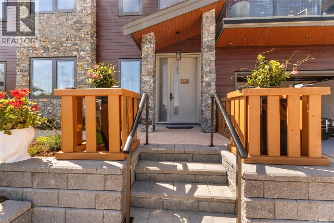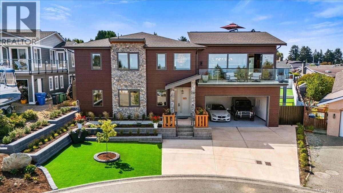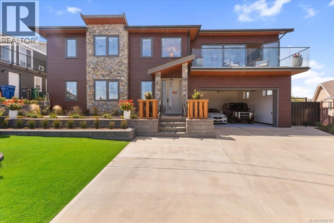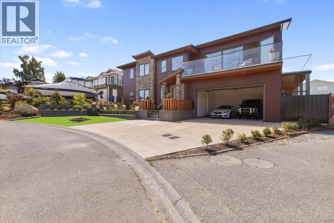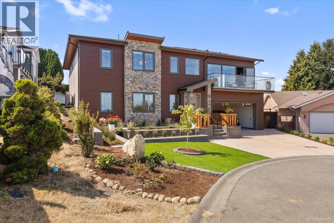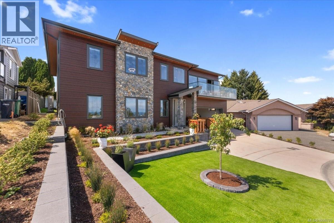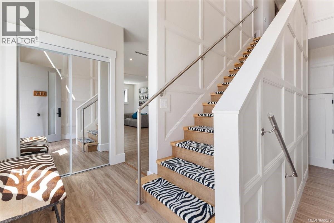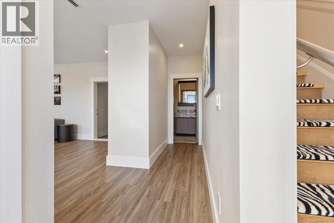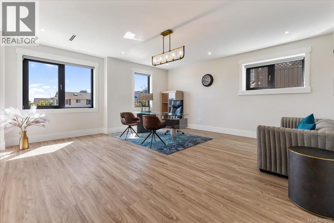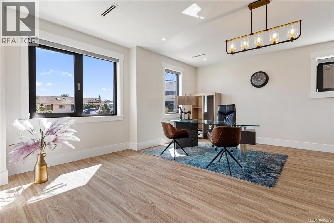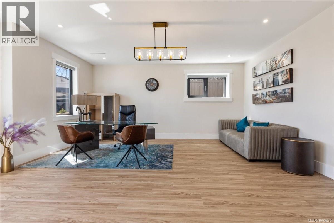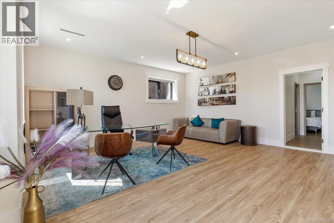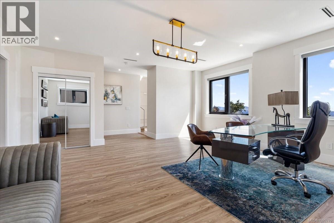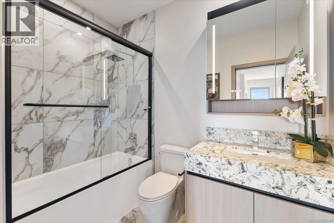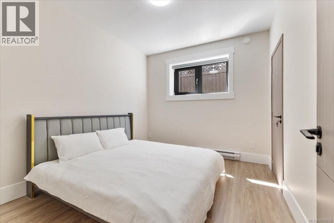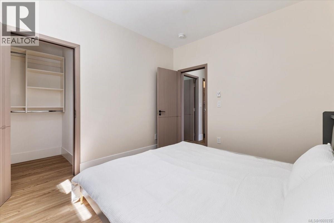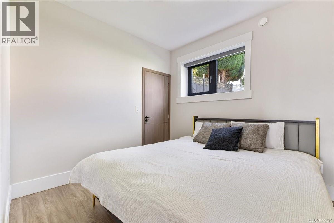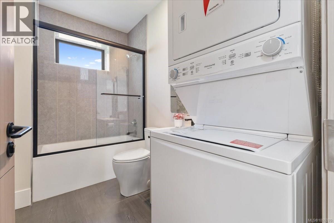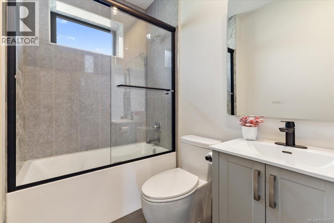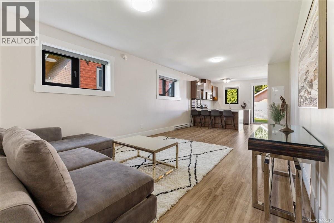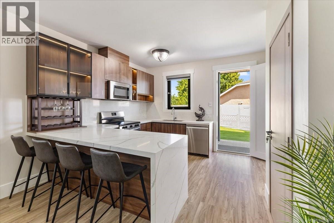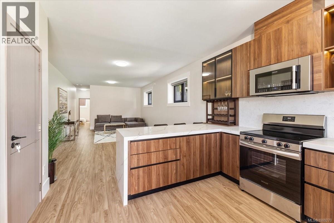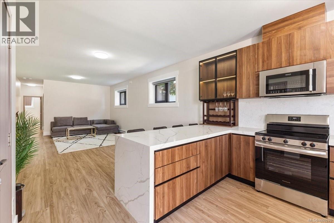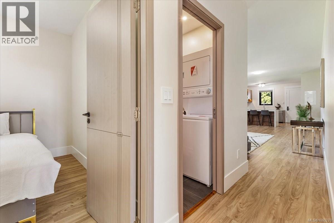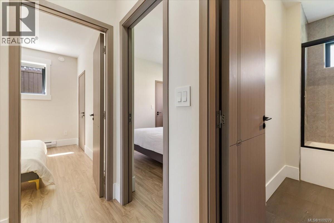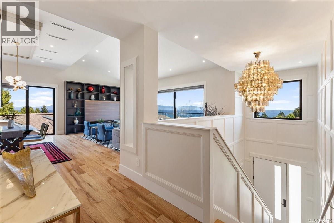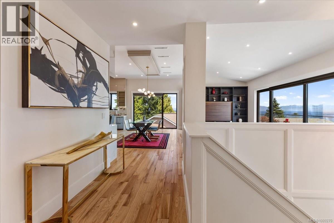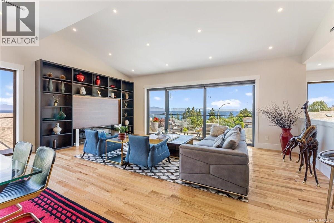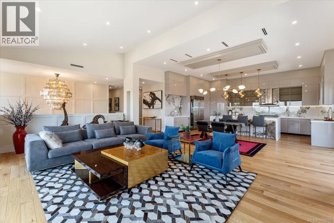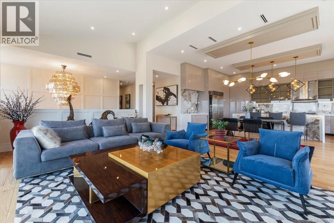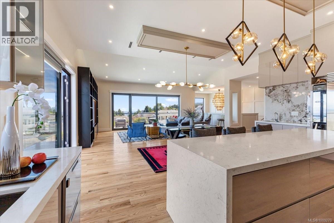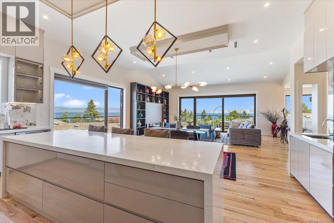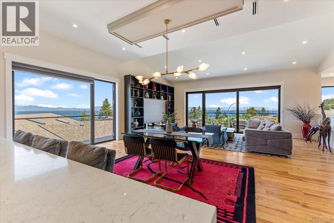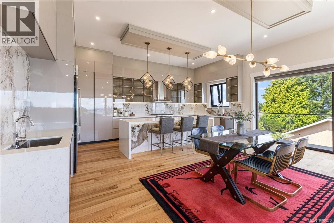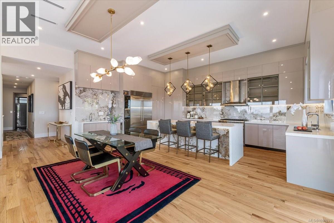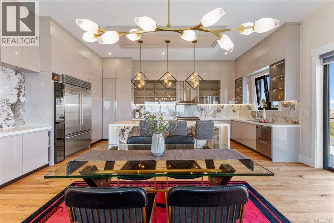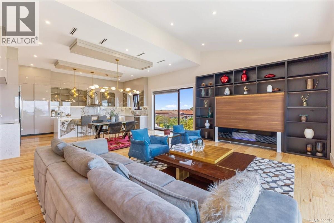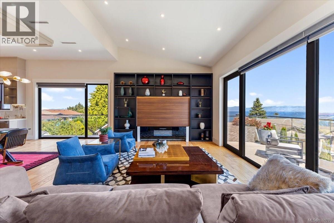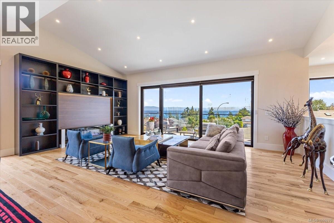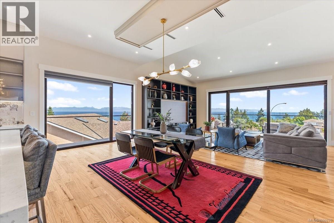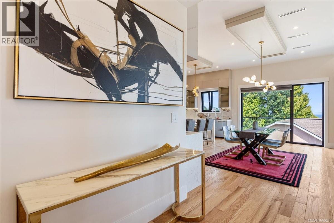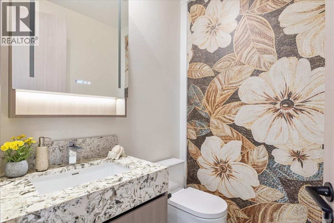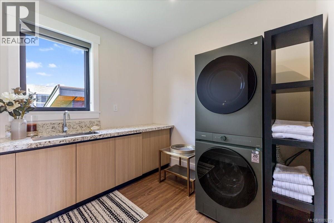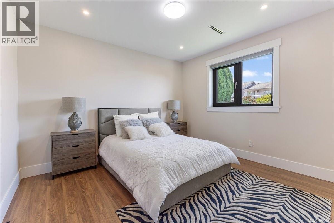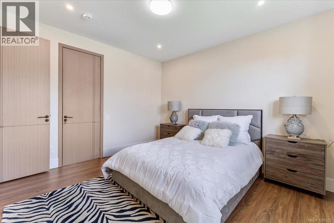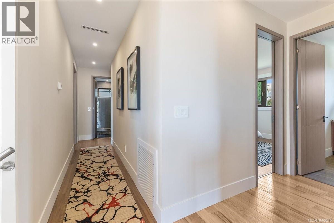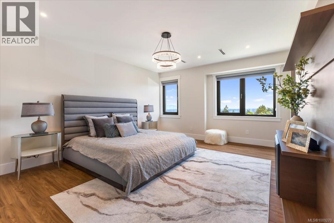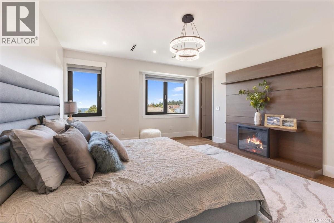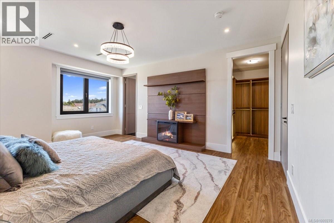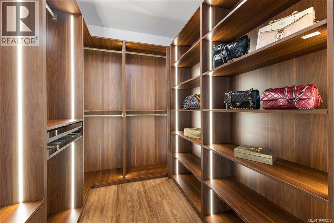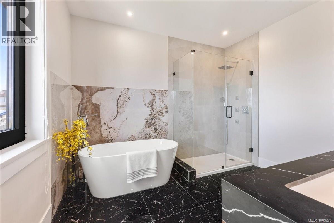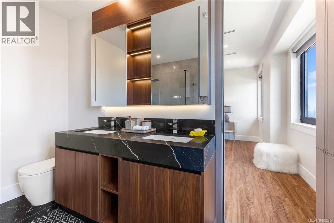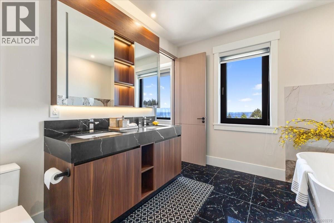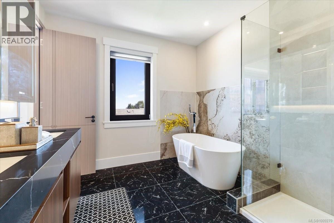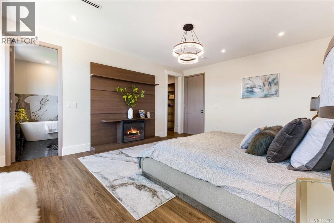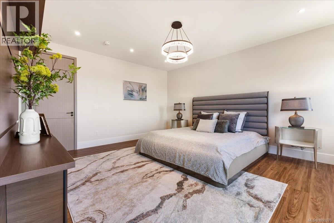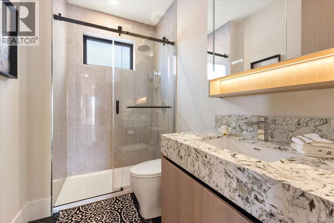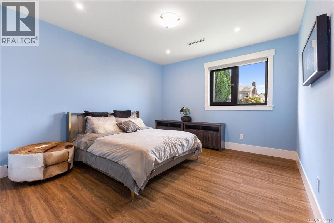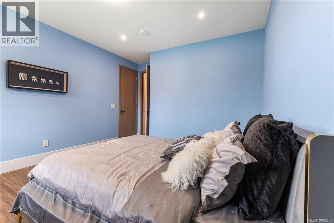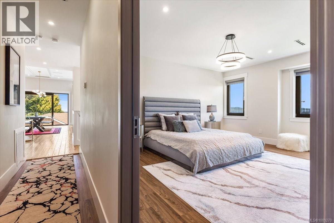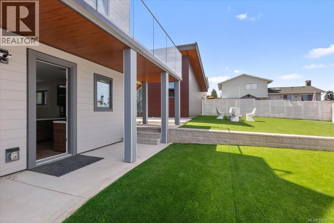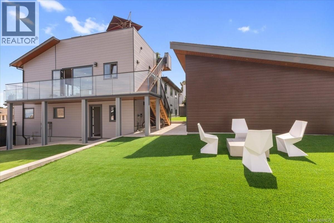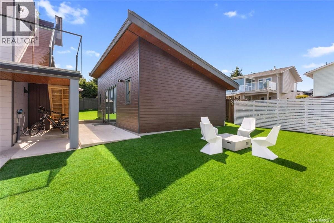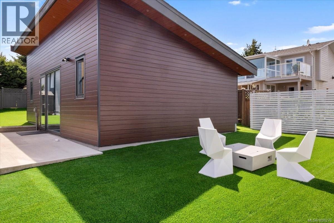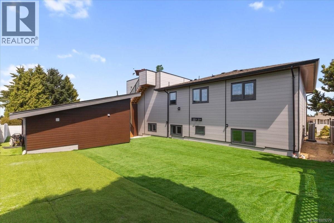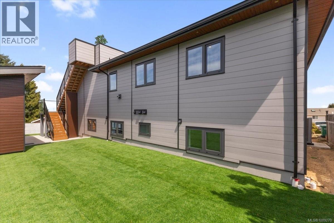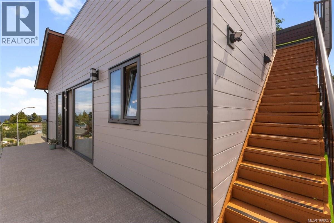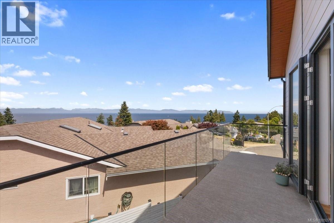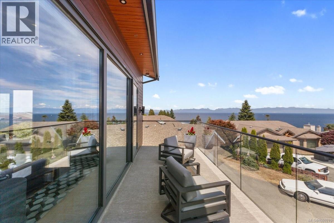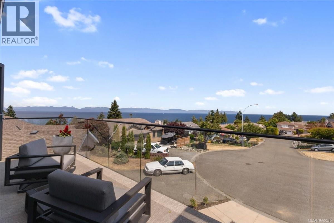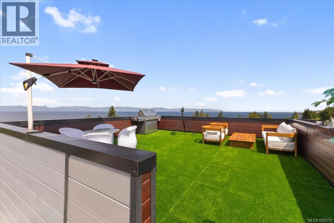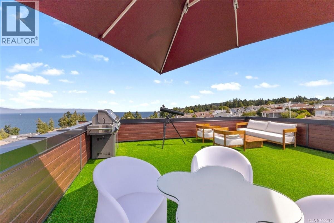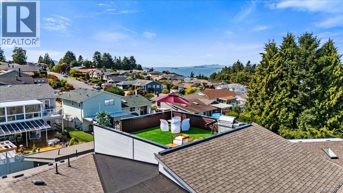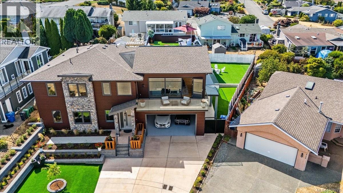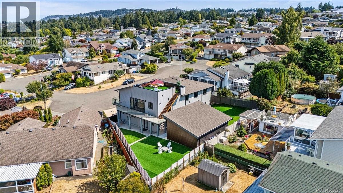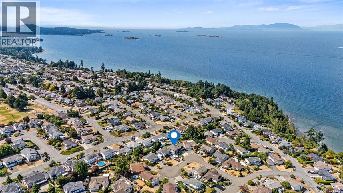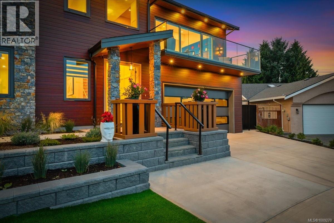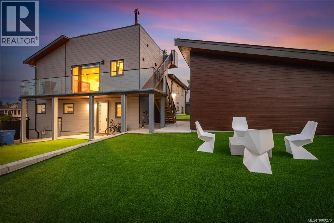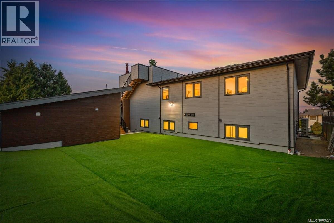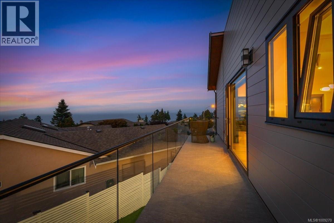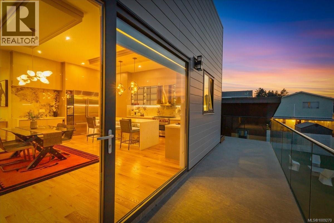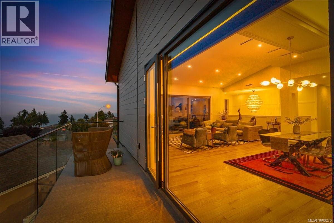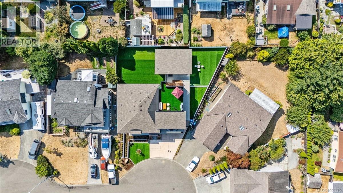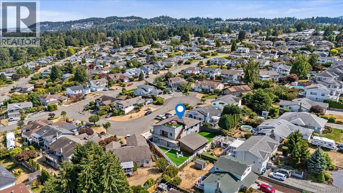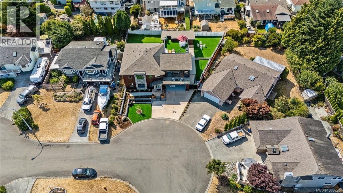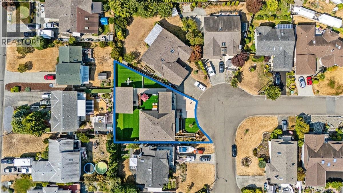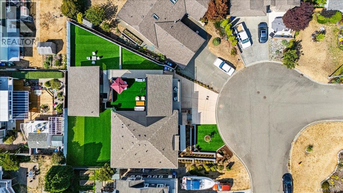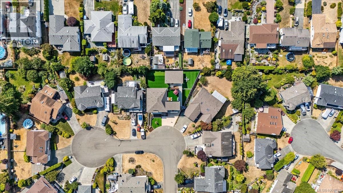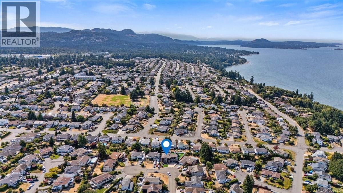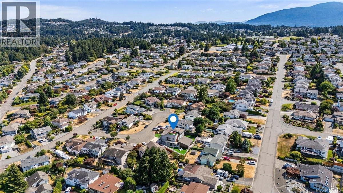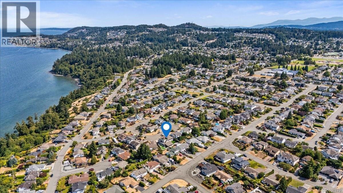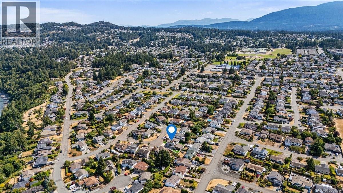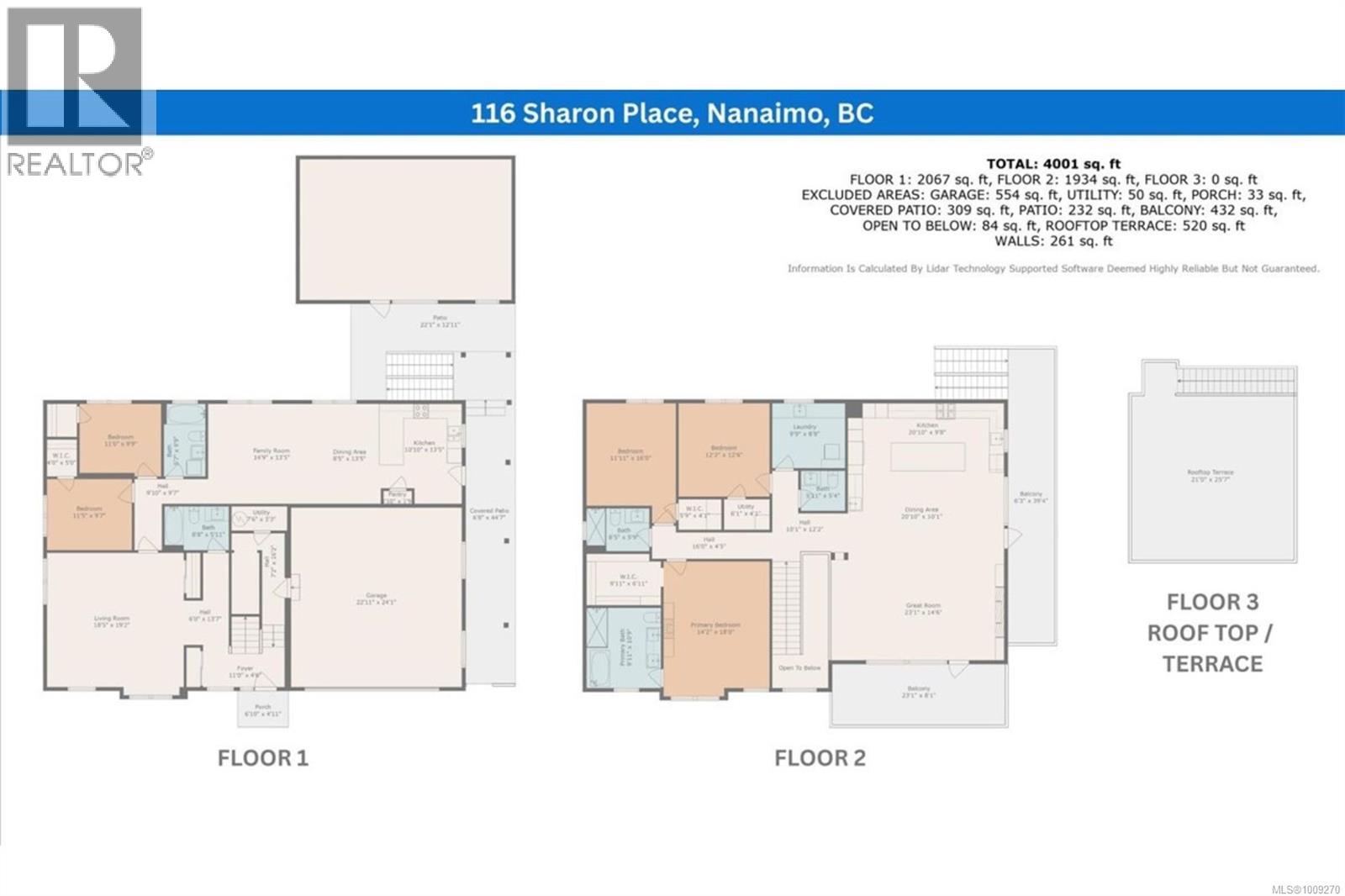5 Bedroom
6 Bathroom
4,601 ft2
Fireplace
Air Conditioned
$1,949,900
This stunning home in North Nanaimo offers incredible ocean views and endless flexibility. With 5 bedrooms and 6 bathrooms, this spacious home is perfect for large families or multi-generational living. The main kitchen features high-end appliances, elegant fixtures, and beautiful finishings throughout. A second kitchen on the upper level offers added convenience and suite potential. Enjoy the coastal views from multiple vantage points, including a rooftop patio—perfect for relaxing or entertaining. Thoughtful updates and quality craftsmanship make this home move-in ready. Located on a quiet cul-de-sac near top-rated schools, shopping, restaurants, parks, and beaches, everything you need is just minutes away. Whether you're looking for space, style, or income potential, this home truly has it all. Don’t miss your chance to own a piece of paradise in one of Nanaimo’s best neighbourhoods. Plus GST. All measurements are approximate and should be verified if important. (id:46156)
Property Details
|
MLS® Number
|
1009270 |
|
Property Type
|
Single Family |
|
Neigbourhood
|
North Nanaimo |
|
Features
|
Central Location, Cul-de-sac, Curb & Gutter, Corner Site, Other |
|
Parking Space Total
|
4 |
|
View Type
|
Mountain View, Ocean View |
Building
|
Bathroom Total
|
6 |
|
Bedrooms Total
|
5 |
|
Appliances
|
Range, Dishwasher, Microwave, Refrigerator, Stove, Washer, Dryer |
|
Constructed Date
|
2025 |
|
Cooling Type
|
Air Conditioned |
|
Fireplace Present
|
Yes |
|
Fireplace Total
|
1 |
|
Heating Fuel
|
Other |
|
Size Interior
|
4,601 Ft2 |
|
Total Finished Area
|
4601 Sqft |
|
Type
|
House |
Land
|
Access Type
|
Road Access |
|
Acreage
|
No |
|
Size Irregular
|
8470 |
|
Size Total
|
8470 Sqft |
|
Size Total Text
|
8470 Sqft |
|
Zoning Description
|
R1 |
|
Zoning Type
|
Residential |
Rooms
| Level |
Type |
Length |
Width |
Dimensions |
|
Second Level |
Great Room |
|
|
23'1 x 14'6 |
|
Second Level |
Dining Room |
|
|
20'10 x 10'1 |
|
Second Level |
Kitchen |
|
|
20'10 x 9'8 |
|
Second Level |
Bathroom |
|
|
2-Piece |
|
Second Level |
Laundry Room |
|
|
9'9 x 8'8 |
|
Second Level |
Ensuite |
|
|
5-Piece |
|
Second Level |
Primary Bedroom |
|
18 ft |
Measurements not available x 18 ft |
|
Second Level |
Utility Room |
|
|
6'1 x 4'1 |
|
Second Level |
Bathroom |
|
|
3-Piece |
|
Second Level |
Bedroom |
|
|
12'2 x 12'6 |
|
Second Level |
Bedroom |
|
16 ft |
Measurements not available x 16 ft |
|
Main Level |
Utility Room |
|
|
2'6 x 2'2 |
|
Main Level |
Kitchen |
|
|
10'10 x 13'5 |
|
Main Level |
Dining Room |
|
|
8'5 x 13'5 |
|
Main Level |
Family Room |
|
|
14'9 x 13'5 |
|
Main Level |
Bathroom |
|
|
4-Piece |
|
Main Level |
Bathroom |
|
|
4-Piece |
|
Main Level |
Bedroom |
11 ft |
|
11 ft x Measurements not available |
|
Main Level |
Bedroom |
|
|
11'5 x 9'7 |
|
Main Level |
Living Room |
|
|
18'5 x 19'2 |
|
Main Level |
Entrance |
11 ft |
|
11 ft x Measurements not available |
|
Other |
Bathroom |
|
5 ft |
Measurements not available x 5 ft |
|
Other |
Storage |
|
5 ft |
Measurements not available x 5 ft |
|
Other |
Exercise Room |
19 ft |
|
19 ft x Measurements not available |
https://www.realtor.ca/real-estate/28696416/116-sharon-pl-nanaimo-north-nanaimo


