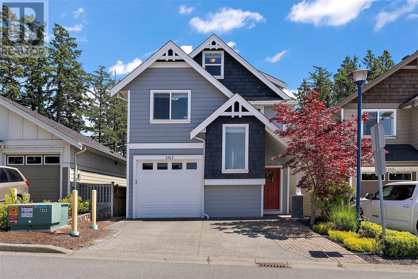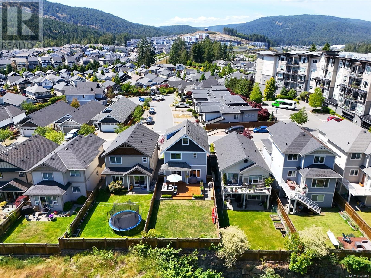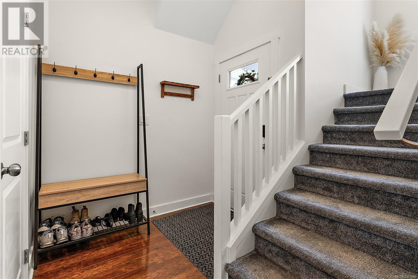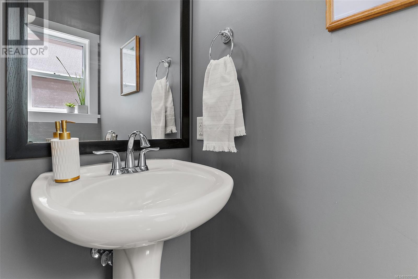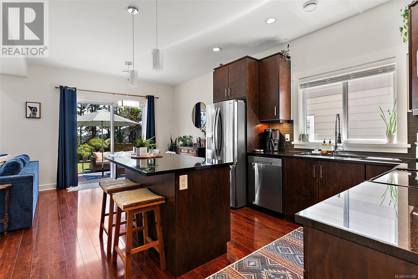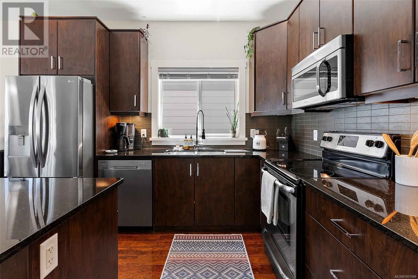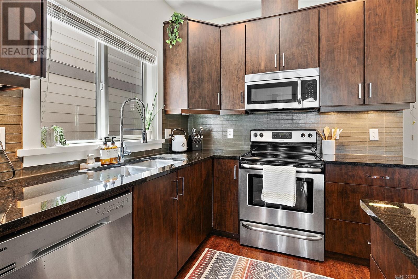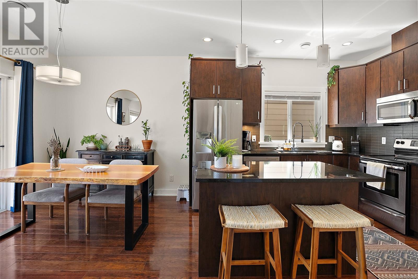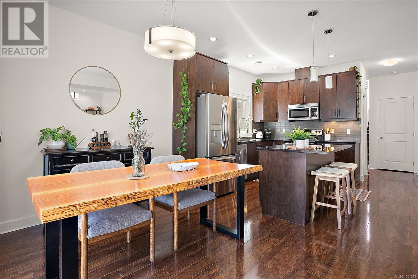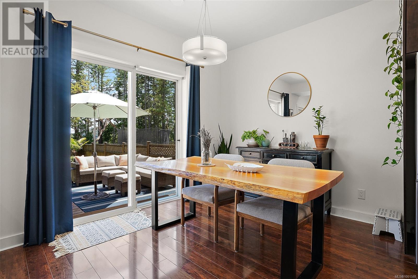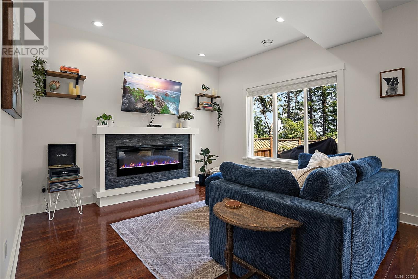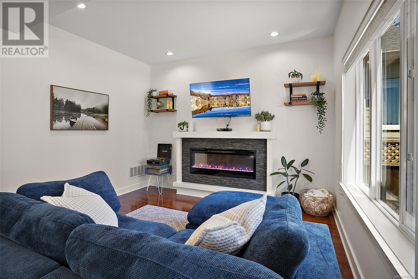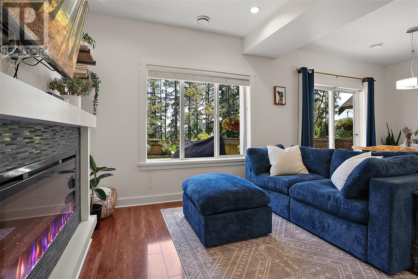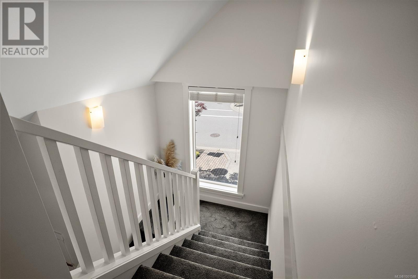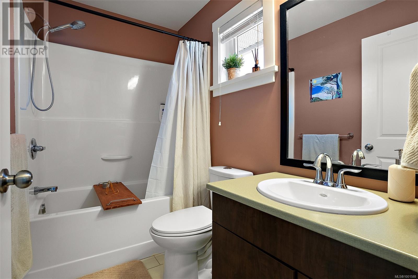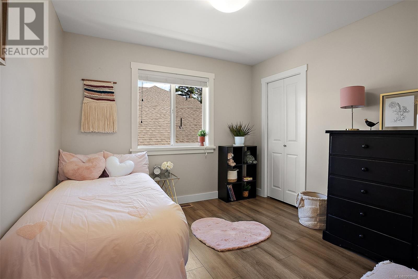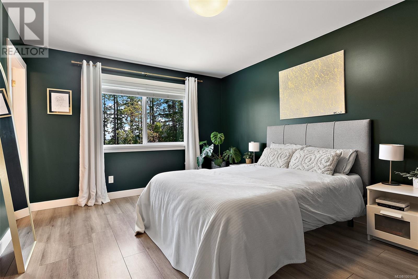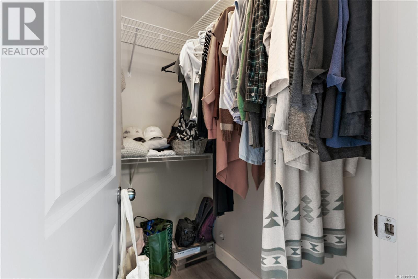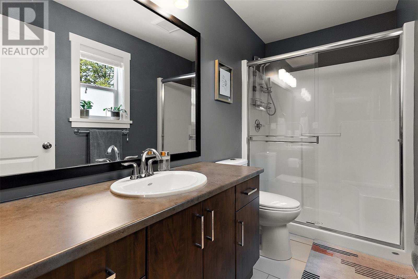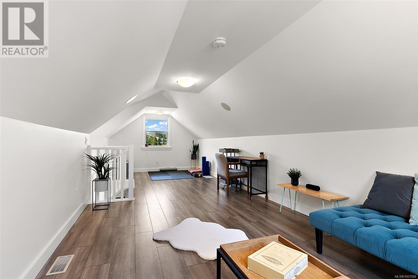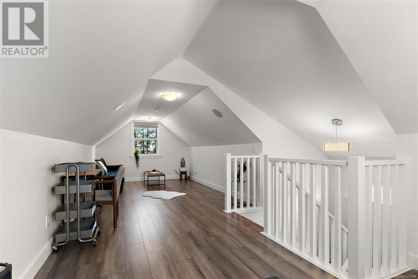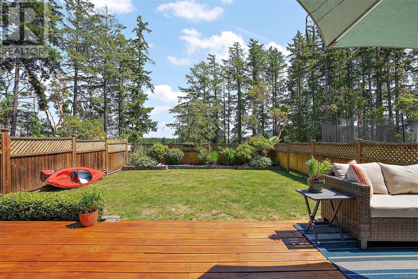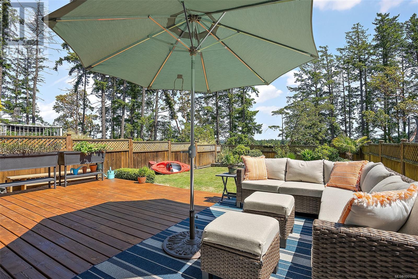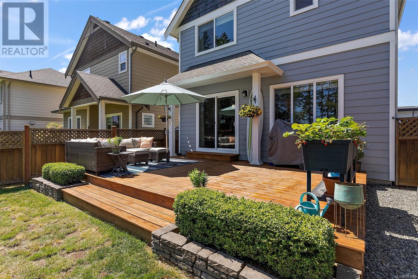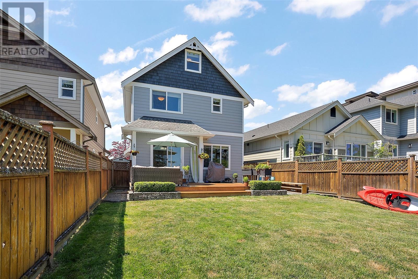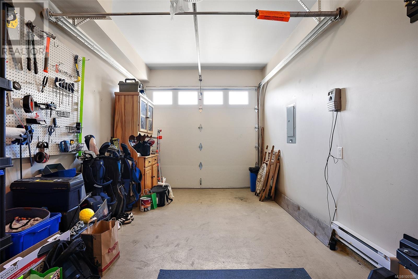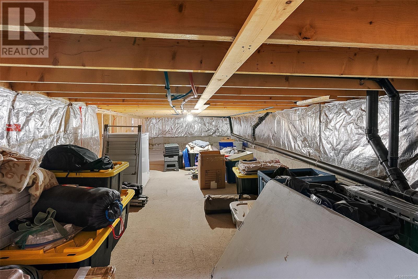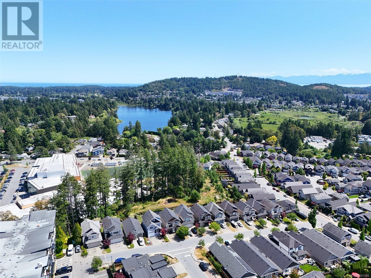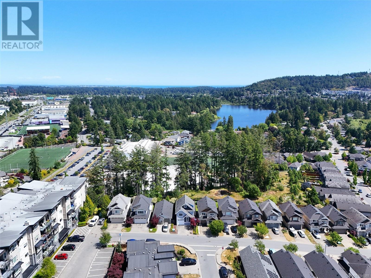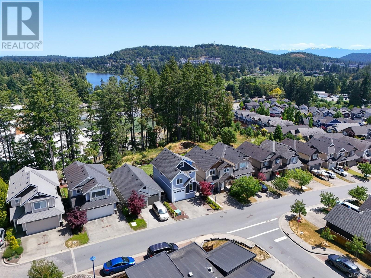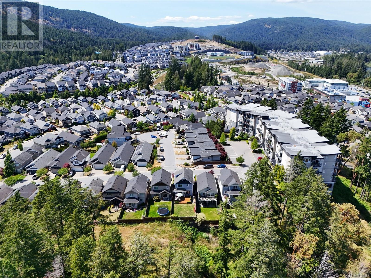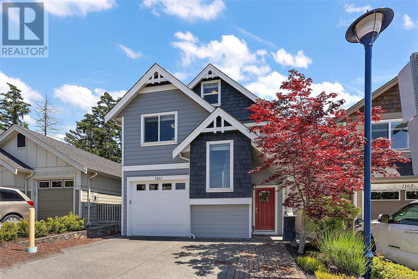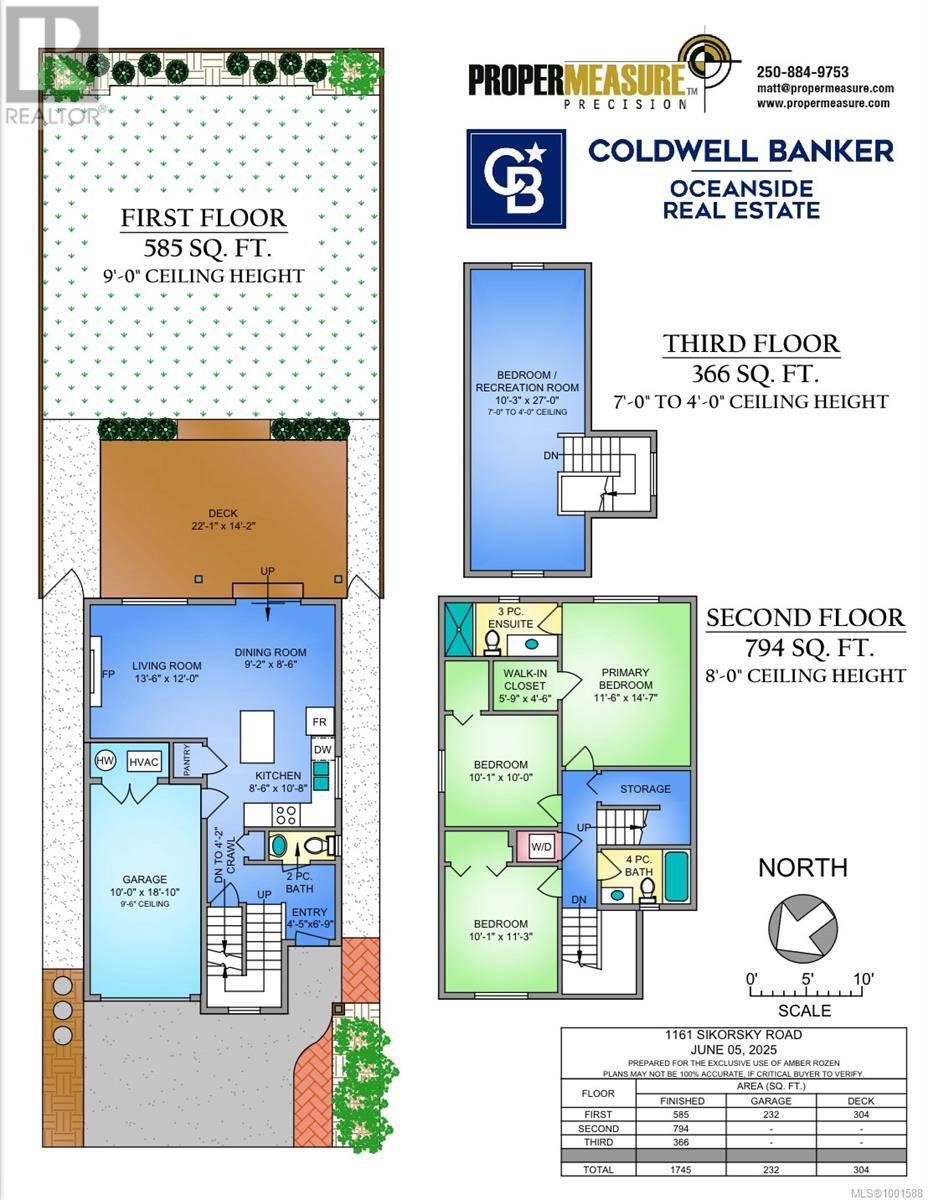3 Bedroom
3 Bathroom
2,281 ft2
Fireplace
Air Conditioned
Forced Air
$999,000
BEST VALUE in Westhills! This fantastic 3-bedroom plus loft, 3-bathroom LAKE VIEW home is perfect for young families. Nestled at the end of a quiet no-through street, walking distance from top-rated schools (elementary, middle and high schools!), Langford and Glen lake, the YMCA, library & many amenities! Enjoy a comfortable layout with main floor living areas, featuring a fireplace, spacious bedrooms on the second floor, and a bonus space on the third, all efficiently heated/cooled by a geothermal heat pump! Live outside in your private, sunny summer ready yard, fully-fenced, offering views of Glen Lake and the Olympic Mountains with tons of space for the dog and kids to run around, and backs on to green space! The primary bedroom features an ensuite and walk-in closet, while the secondary bedrooms are roomy with extra deep closets. The versatile top-floor flex space is perfect for a rec room or fourth bedroom. Tons of storage here with 4'2'' crawlspace! This home truly has it all! (id:46156)
Property Details
|
MLS® Number
|
1001588 |
|
Property Type
|
Single Family |
|
Neigbourhood
|
Westhills |
|
Features
|
Level Lot, Private Setting, Rectangular |
|
Parking Space Total
|
3 |
|
Plan
|
Epp15186 |
|
View Type
|
Lake View |
Building
|
Bathroom Total
|
3 |
|
Bedrooms Total
|
3 |
|
Constructed Date
|
2012 |
|
Cooling Type
|
Air Conditioned |
|
Fireplace Present
|
Yes |
|
Fireplace Total
|
1 |
|
Heating Fuel
|
Electric, Geo Thermal |
|
Heating Type
|
Forced Air |
|
Size Interior
|
2,281 Ft2 |
|
Total Finished Area
|
1745 Sqft |
|
Type
|
House |
Land
|
Acreage
|
No |
|
Size Irregular
|
3067 |
|
Size Total
|
3067 Sqft |
|
Size Total Text
|
3067 Sqft |
|
Zoning Type
|
Residential |
Rooms
| Level |
Type |
Length |
Width |
Dimensions |
|
Second Level |
Bathroom |
|
|
4-Piece |
|
Second Level |
Bedroom |
|
|
10'1 x 10'0 |
|
Second Level |
Bedroom |
|
|
10'1 x 11'3 |
|
Second Level |
Ensuite |
|
|
3-Piece |
|
Second Level |
Primary Bedroom |
|
|
11'6 x 14'7 |
|
Third Level |
Loft |
|
|
10'3 x 27'0 |
|
Main Level |
Living Room |
|
|
13'6 x 12'0 |
|
Main Level |
Dining Room |
|
|
9'2 x 8'6 |
|
Main Level |
Kitchen |
|
|
8'6 x 10'8 |
|
Main Level |
Bathroom |
|
|
2-Piece |
|
Main Level |
Entrance |
|
|
4'5 x 6'9 |
https://www.realtor.ca/real-estate/28450887/1161-sikorsky-rd-langford-westhills


