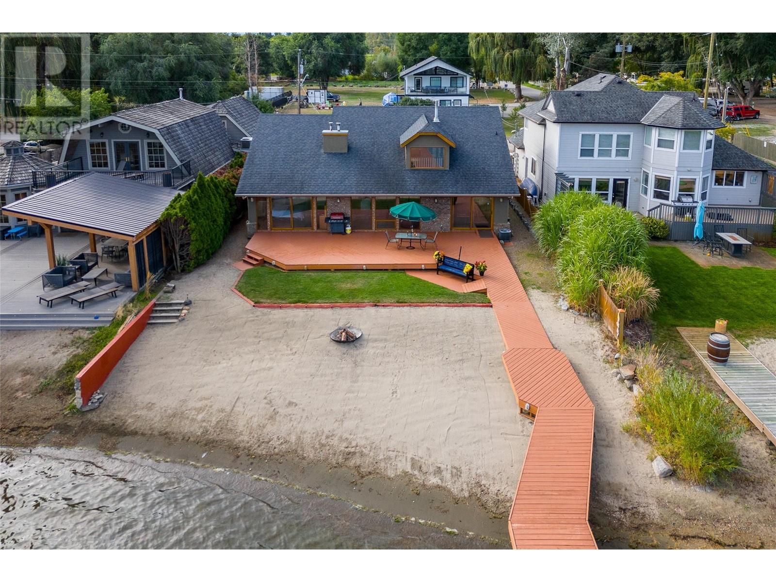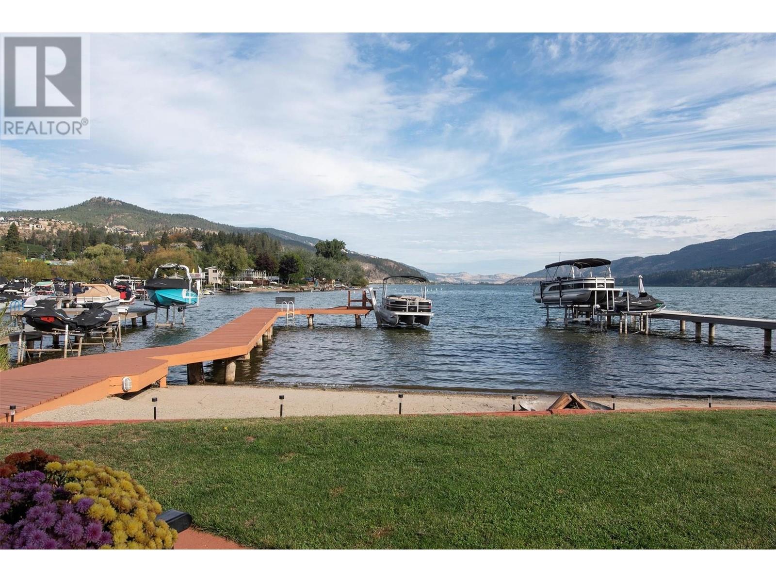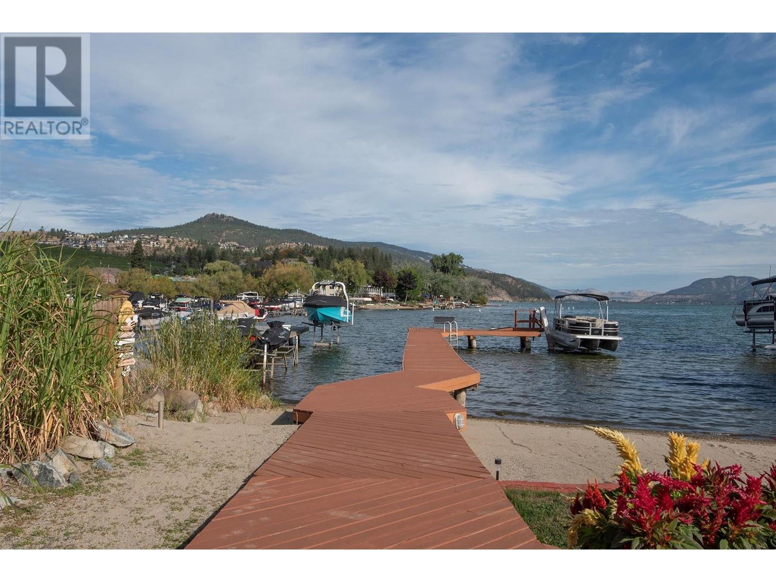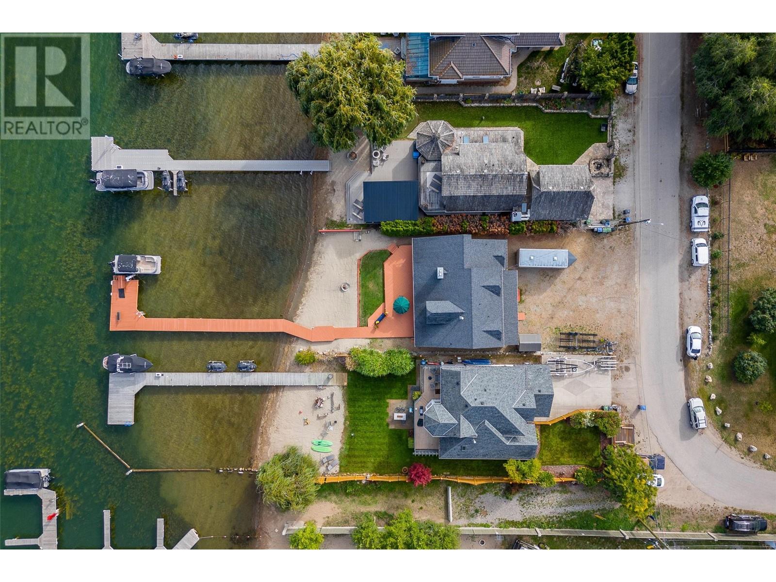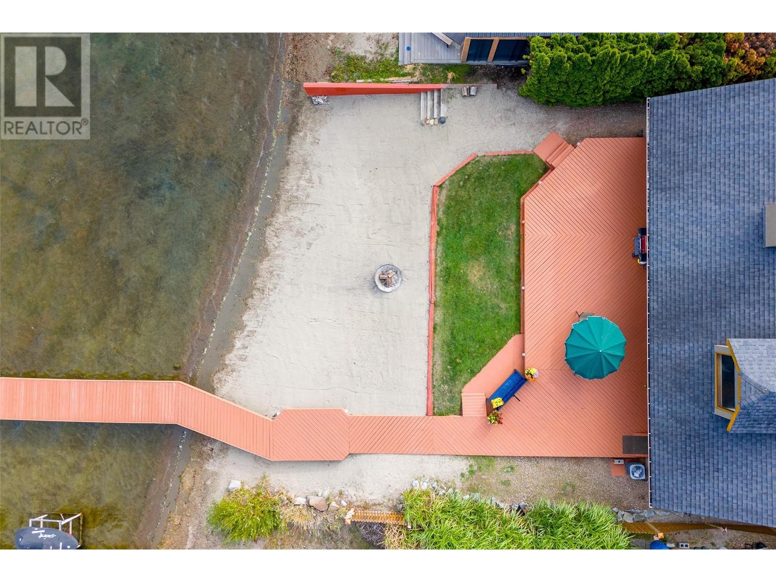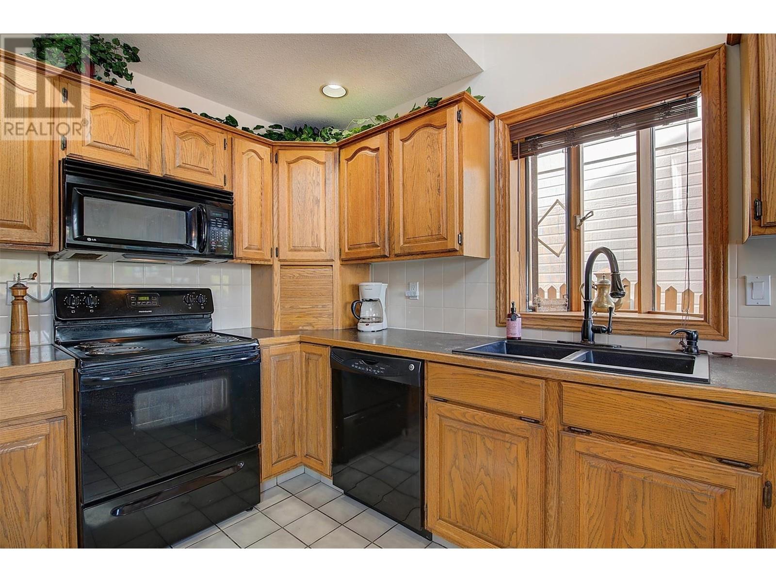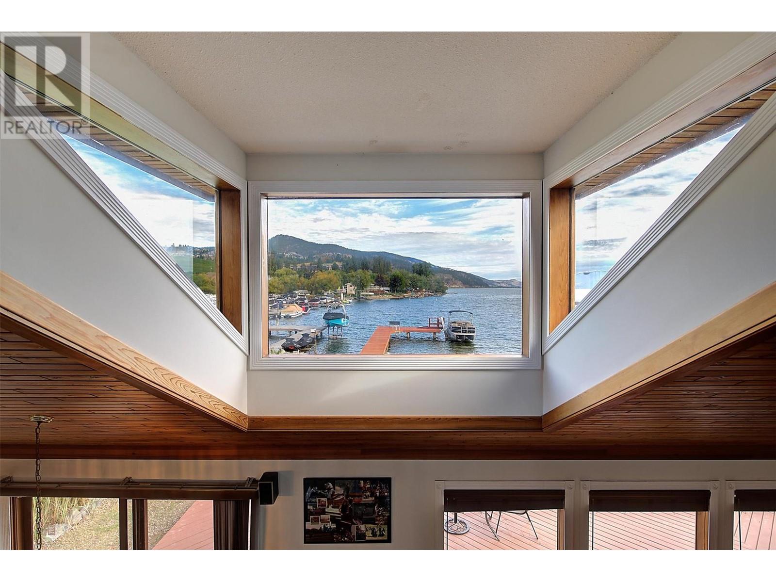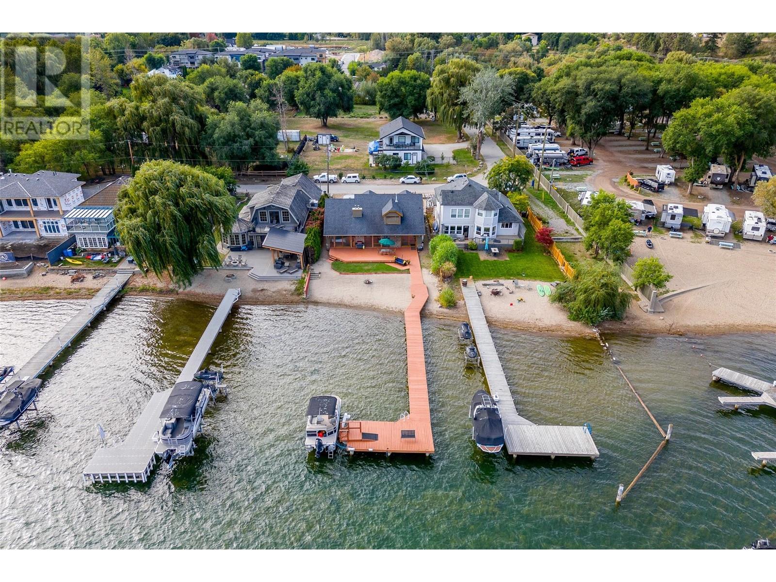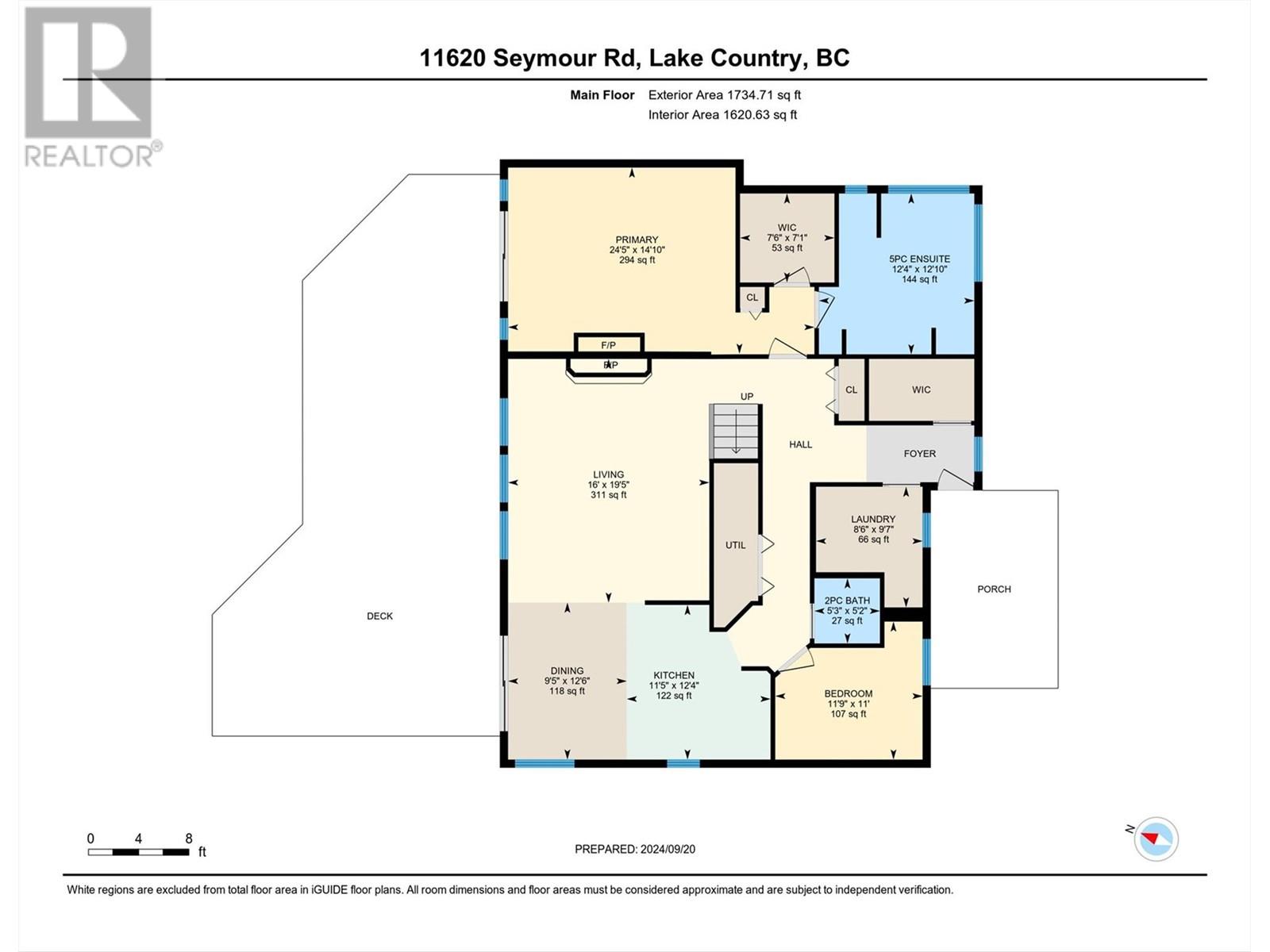3 Bedroom
3 Bathroom
2,405 ft2
Contemporary
Fireplace
Central Air Conditioning
Forced Air
Waterfront On Lake
$1,895,000
Welcome to your lakeside retreat on the tranquil shores of Wood Lake—a rare opportunity to enjoy true Okanagan living. This spacious 0.20-acre waterfront property offers direct, easy access to the lake, making it perfect for relaxing getaways or everyday living. Enjoy mornings with a coffee in hand and sweeping lake views, or host summer BBQs that spill out onto your private sandy beach. Dip your toes in the water, launch a kayak from your shoreline or take the boat out from your private dock—complete with a pontoon lift. Whether you're fishing, swimming, or simply unwinding by the water, this is a space made for lasting memories. Built in the early '90s, the home features an inviting open-concept main floor with vaulted cedar ceilings and a cozy gas fireplace. The kitchen, with classic oak cabinetry, connects seamlessly to the dining area and out onto the expansive deck space. The main-floor primary suite is a true lakeside sanctuary - vaulted ceilings, gas fireplace and sliding doors that open to the lakeside patio. The main floor also includes a laundry rm, powder rm and a flexible den—ideal as a home office. Upstairs, you'll find two more bedrooms, a full 4-piece bathroom, and a mezzanine-style loft that overlooks the living room and offers elevated views of the lake. Located with access to two lakes—including access to Kalamalka Lake from the north end of Wood Lake—this property is a rare find and a perfect blend of comfort, character and lakeside charm. (id:46156)
Property Details
|
MLS® Number
|
10346566 |
|
Property Type
|
Single Family |
|
Neigbourhood
|
Lake Country East / Oyama |
|
Amenities Near By
|
Airport, Park, Recreation, Schools, Shopping |
|
Parking Space Total
|
8 |
|
Structure
|
Dock |
|
View Type
|
Lake View, Mountain View |
|
Water Front Type
|
Waterfront On Lake |
Building
|
Bathroom Total
|
3 |
|
Bedrooms Total
|
3 |
|
Appliances
|
Refrigerator, Dishwasher, Dryer, Range - Electric, Microwave, Washer |
|
Architectural Style
|
Contemporary |
|
Constructed Date
|
1990 |
|
Construction Style Attachment
|
Detached |
|
Cooling Type
|
Central Air Conditioning |
|
Exterior Finish
|
Brick, Stucco, Wood |
|
Fire Protection
|
Smoke Detector Only |
|
Fireplace Fuel
|
Gas |
|
Fireplace Present
|
Yes |
|
Fireplace Type
|
Unknown |
|
Flooring Type
|
Carpeted, Hardwood, Tile |
|
Half Bath Total
|
1 |
|
Heating Type
|
Forced Air |
|
Roof Material
|
Asphalt Shingle |
|
Roof Style
|
Unknown |
|
Stories Total
|
2 |
|
Size Interior
|
2,405 Ft2 |
|
Type
|
House |
|
Utility Water
|
Well |
Land
|
Access Type
|
Easy Access |
|
Acreage
|
No |
|
Land Amenities
|
Airport, Park, Recreation, Schools, Shopping |
|
Sewer
|
Municipal Sewage System |
|
Size Irregular
|
0.2 |
|
Size Total
|
0.2 Ac|under 1 Acre |
|
Size Total Text
|
0.2 Ac|under 1 Acre |
|
Surface Water
|
Lake |
|
Zoning Type
|
Unknown |
Rooms
| Level |
Type |
Length |
Width |
Dimensions |
|
Second Level |
Bedroom |
|
|
16'7'' x 11'9'' |
|
Second Level |
Bedroom |
|
|
13'2'' x 12' |
|
Second Level |
4pc Bathroom |
|
|
8'11'' x 7'5'' |
|
Main Level |
Other |
|
|
7'6'' x 7'1'' |
|
Main Level |
Primary Bedroom |
|
|
24'5'' x 14'10'' |
|
Main Level |
Living Room |
|
|
16' x 19'5'' |
|
Main Level |
Laundry Room |
|
|
8'6'' x 9'7'' |
|
Main Level |
Kitchen |
|
|
11'5'' x 12'4'' |
|
Main Level |
Dining Room |
|
|
9'5'' x 12'6'' |
|
Main Level |
Den |
|
|
11'9'' x 11' |
|
Main Level |
5pc Ensuite Bath |
|
|
12'4'' x 12'10'' |
|
Main Level |
2pc Bathroom |
|
|
5'3'' x 5'2'' |
https://www.realtor.ca/real-estate/28268793/11620-seymour-road-lake-country-lake-country-east-oyama


