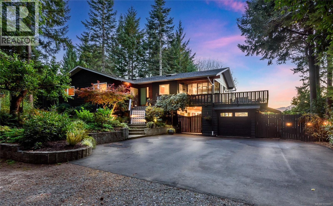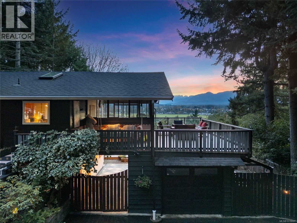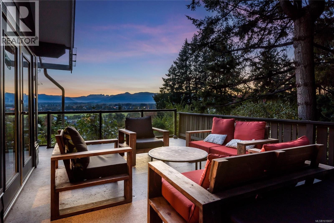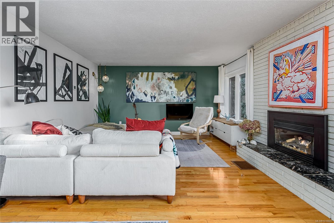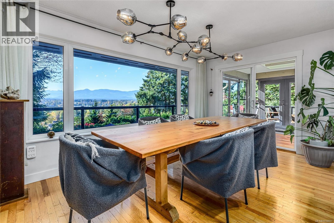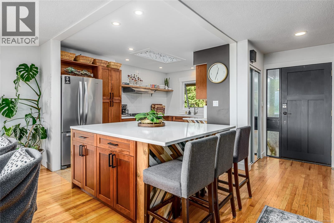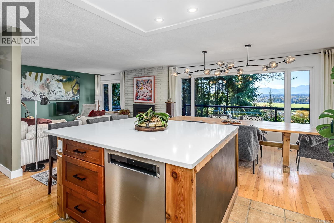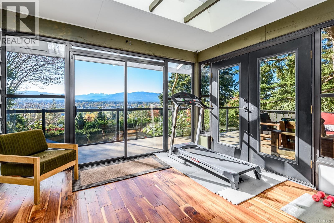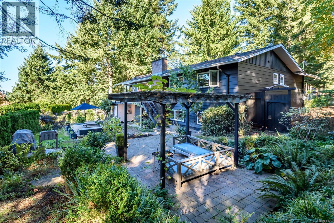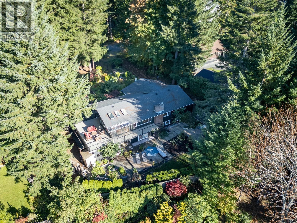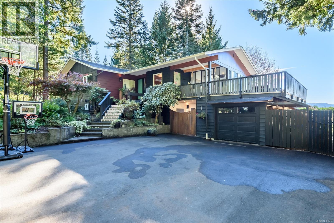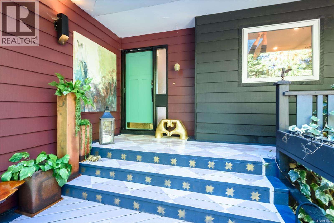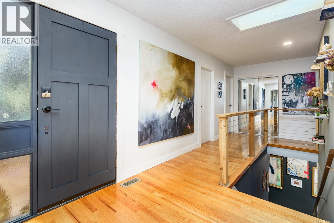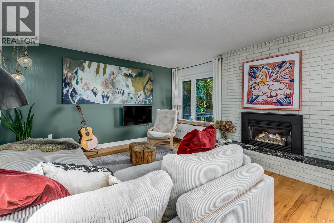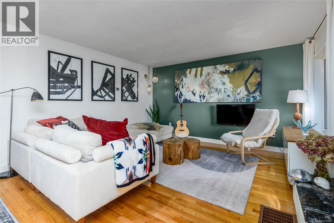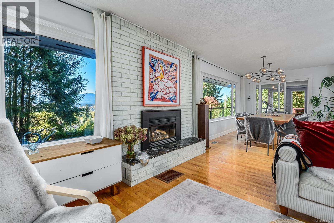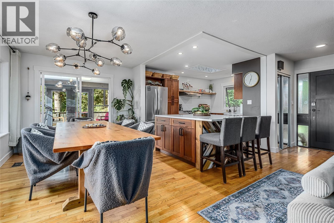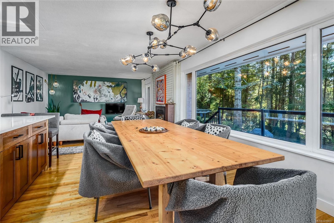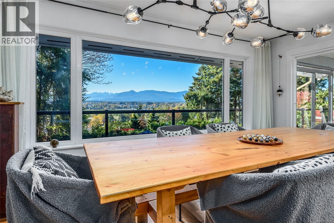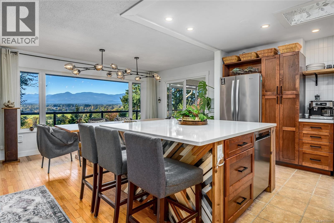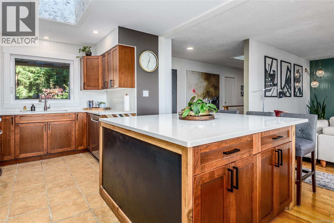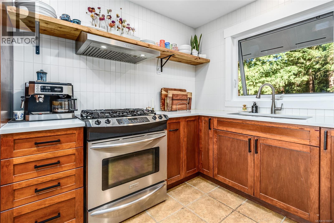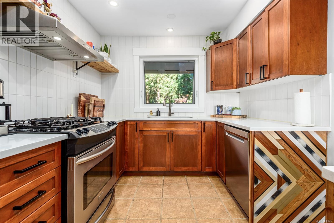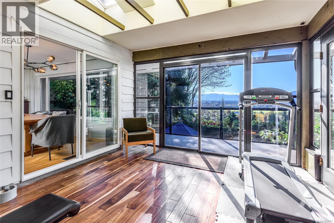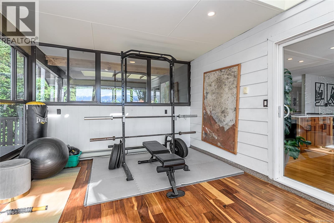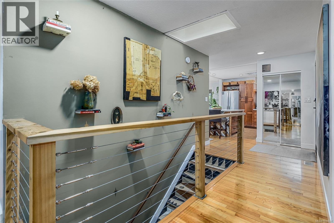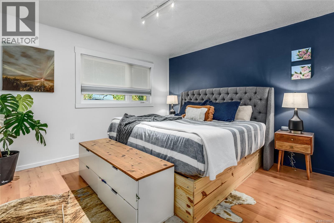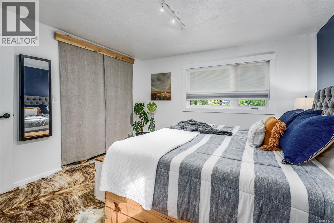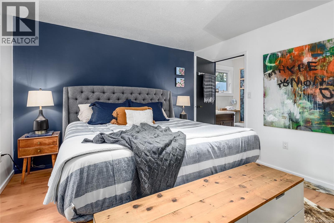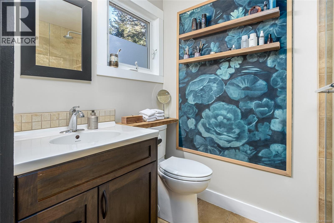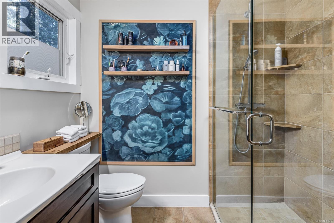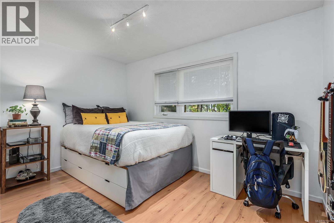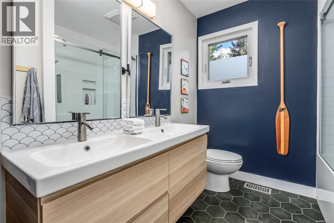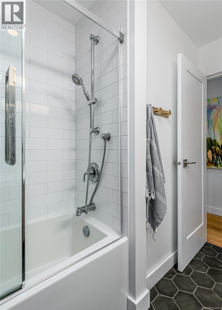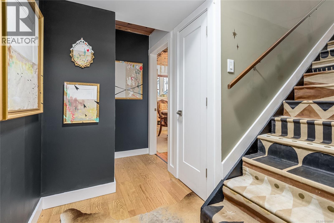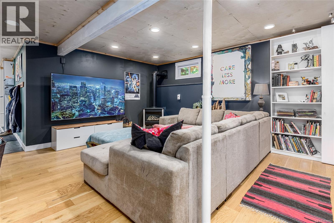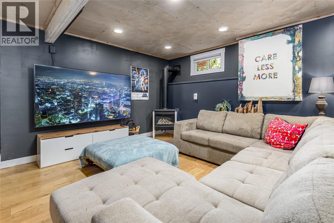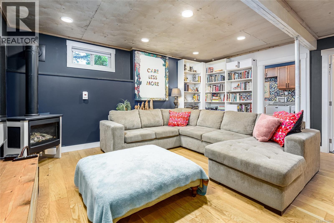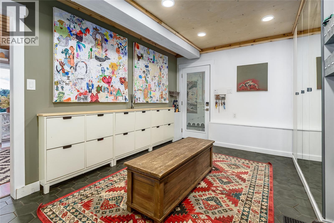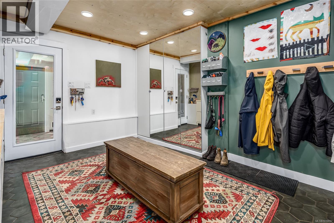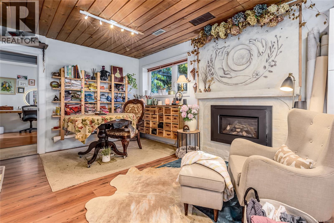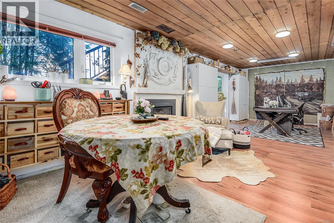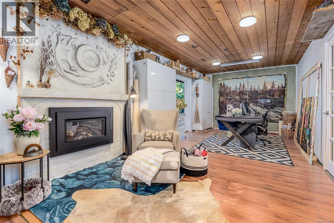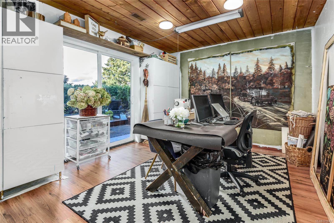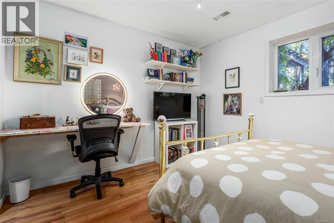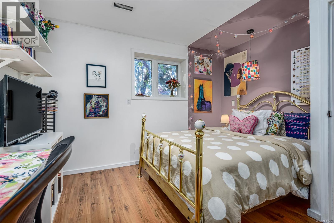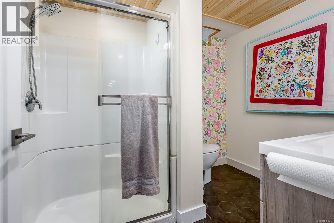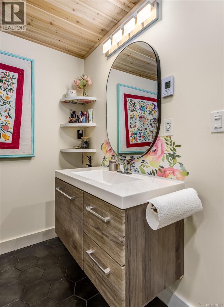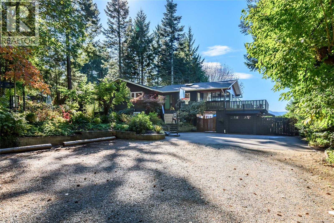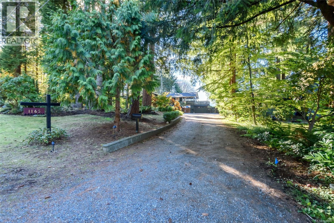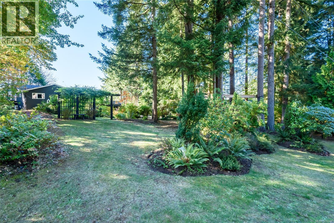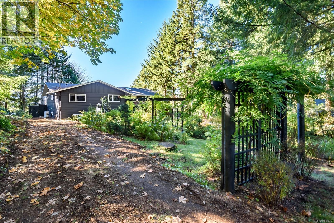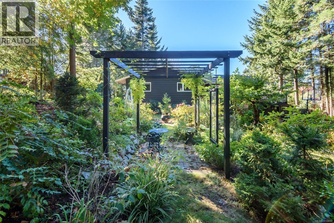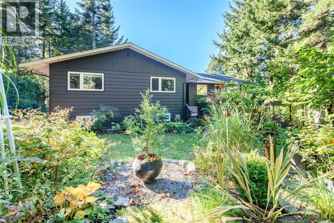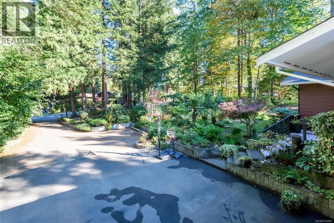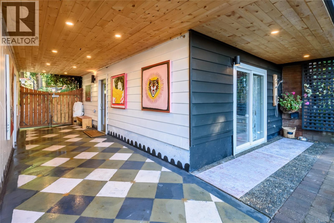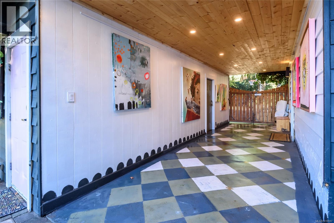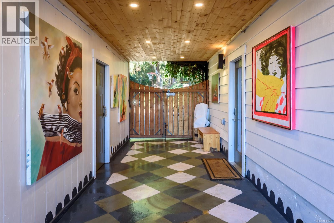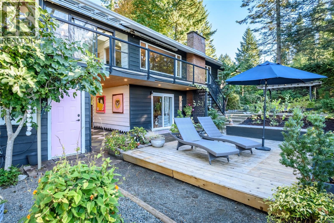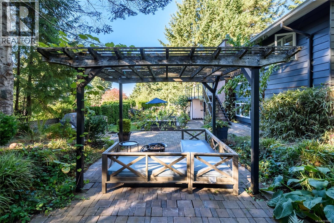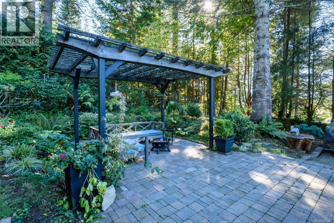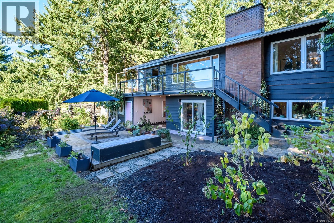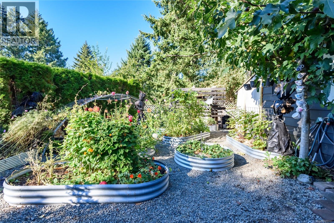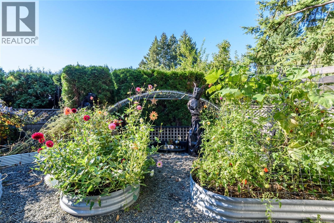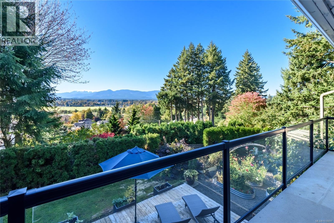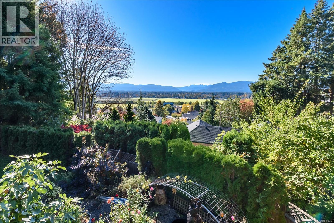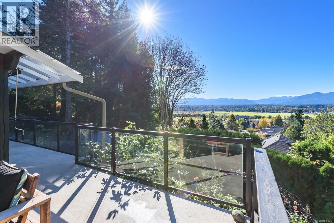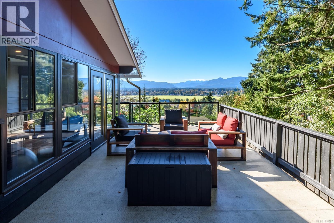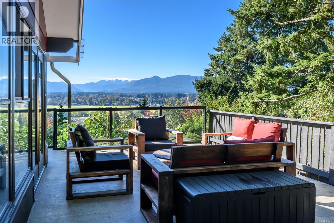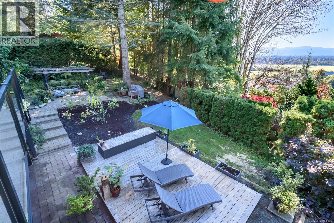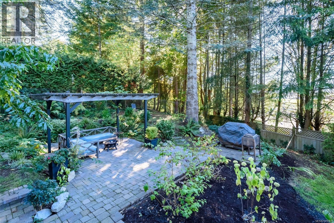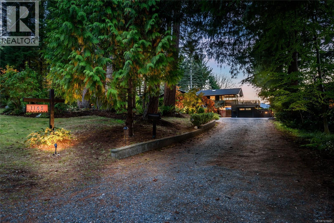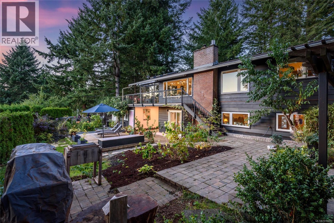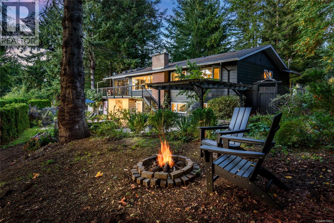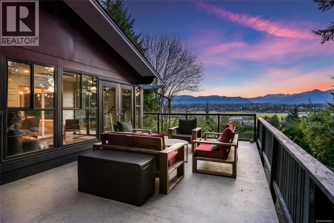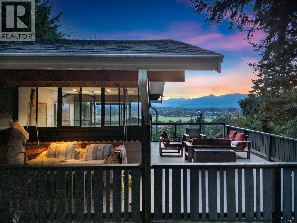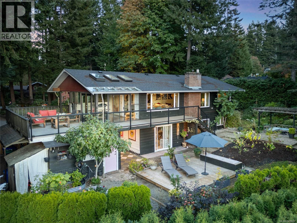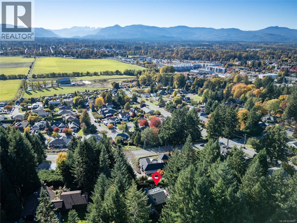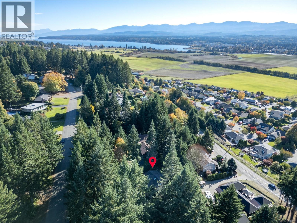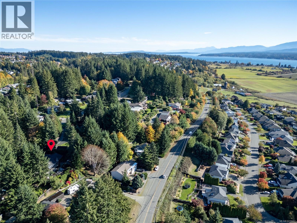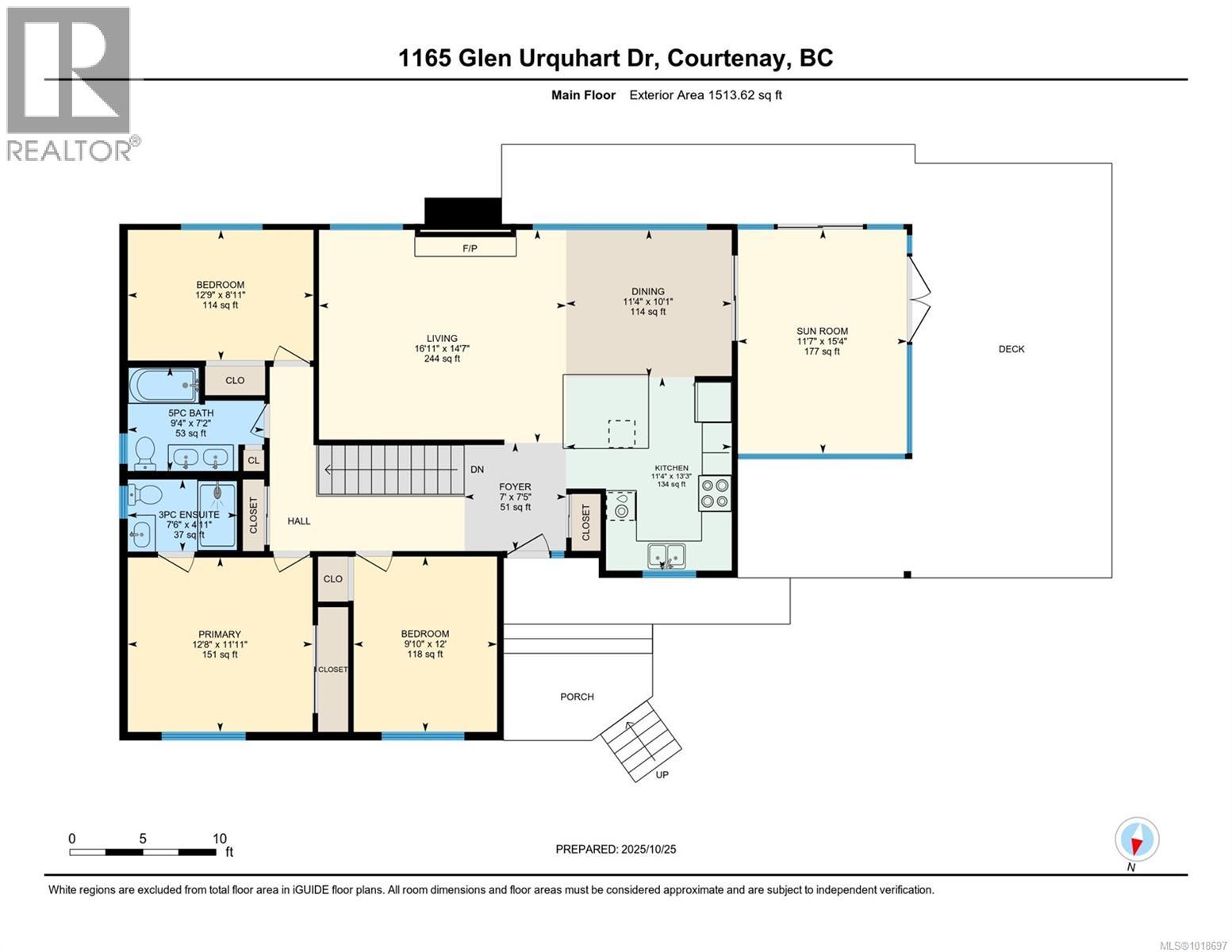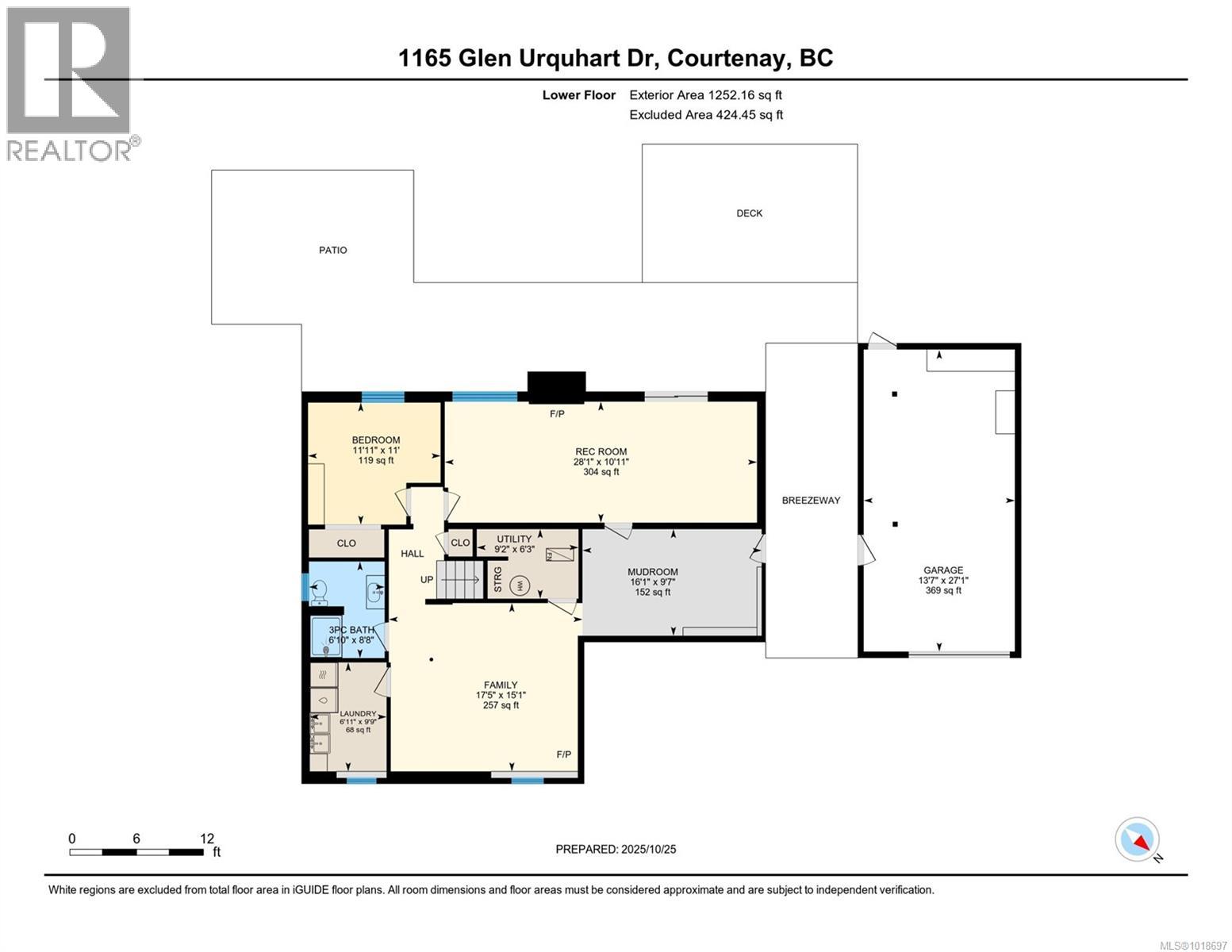4 Bedroom
3 Bathroom
2,766 ft2
Fireplace
Air Conditioned
Forced Air, Heat Pump
$1,600,000
Stunning 4 bdrm/3 bath family home offering 2766 sf with impressive mountain, city & glacier views in sought-after Courtenay East neighbourhood. Situated on a glorious .45 acre lot you will love the privacy, mature landscaping & outdoor spaces, it’s an oasis to enjoy. Many updates have been completed! Main floor features an open plan, kitchen with centre island, quartz countertops, 2 dishwashers, family size dining area, living room with gas fireplace, primary bdrm with full ensuite. Amazing sunroom plus sundeck with access to front & backyard. Downstairs offers family room, incredible rec room, laundry, 4th bdrm, full bathroom, stellar mudroom & 2 gas fireplaces. Newer furnace/heat pump 2021, vinyl windows & roof approx. 8 yrs old. Single garage, breezeway & ample extra parking. This home is a beauty, book your showing! (id:46156)
Property Details
|
MLS® Number
|
1018697 |
|
Property Type
|
Single Family |
|
Neigbourhood
|
Courtenay East |
|
Features
|
Central Location, Private Setting, Other |
|
Parking Space Total
|
4 |
|
View Type
|
City View, Mountain View |
Building
|
Bathroom Total
|
3 |
|
Bedrooms Total
|
4 |
|
Constructed Date
|
1974 |
|
Cooling Type
|
Air Conditioned |
|
Fireplace Present
|
Yes |
|
Fireplace Total
|
3 |
|
Heating Fuel
|
Natural Gas |
|
Heating Type
|
Forced Air, Heat Pump |
|
Size Interior
|
2,766 Ft2 |
|
Total Finished Area
|
2766 Sqft |
|
Type
|
House |
Land
|
Acreage
|
No |
|
Size Irregular
|
19602 |
|
Size Total
|
19602 Sqft |
|
Size Total Text
|
19602 Sqft |
|
Zoning Description
|
R-ssmuh |
|
Zoning Type
|
Residential |
Rooms
| Level |
Type |
Length |
Width |
Dimensions |
|
Lower Level |
Utility Room |
|
|
6'3 x 9'2 |
|
Lower Level |
Entrance |
|
|
9'7 x 16'1 |
|
Lower Level |
Laundry Room |
|
|
9'9 x 6'11 |
|
Lower Level |
Bathroom |
|
|
8'8 x 6'10 |
|
Lower Level |
Bedroom |
|
|
11'0 x 11'11 |
|
Lower Level |
Recreation Room |
|
|
10'11 x 28'1 |
|
Lower Level |
Family Room |
|
|
15'1 x 17'5 |
|
Main Level |
Bathroom |
|
|
7'2 x 9'4 |
|
Main Level |
Bedroom |
|
|
8'11 x 12'9 |
|
Main Level |
Bedroom |
|
|
12'0 x 9'10 |
|
Main Level |
Ensuite |
|
|
4'11 x 7'6 |
|
Main Level |
Primary Bedroom |
|
|
11'11 x 12'8 |
|
Main Level |
Sunroom |
|
|
15'4 x 11'7 |
|
Main Level |
Kitchen |
|
|
13'3 x 11'4 |
|
Main Level |
Dining Room |
|
|
10'1 x 11'4 |
|
Main Level |
Living Room |
|
|
14'7 x 16'11 |
https://www.realtor.ca/real-estate/29054434/1165-glen-urquhart-dr-courtenay-courtenay-east


