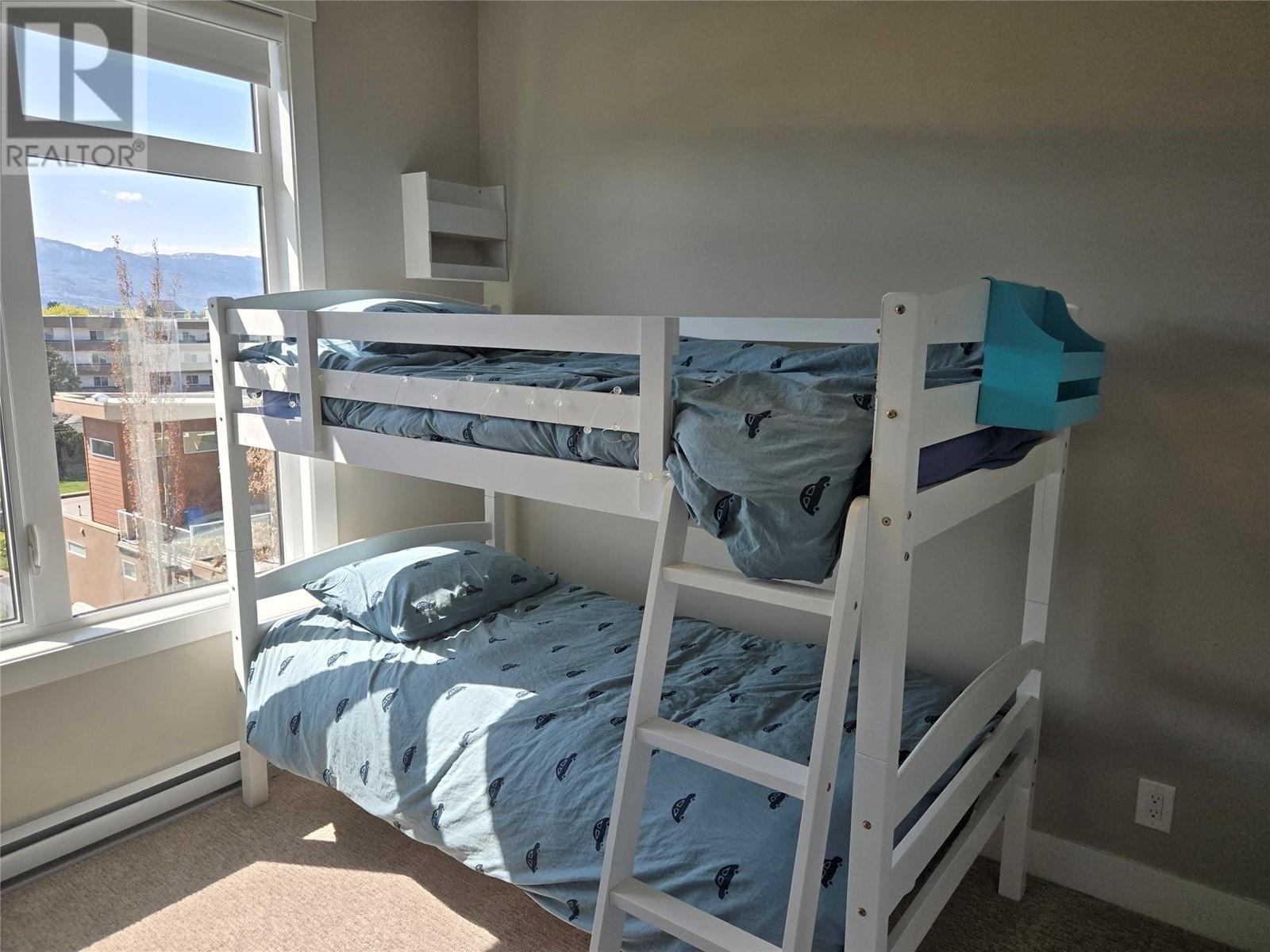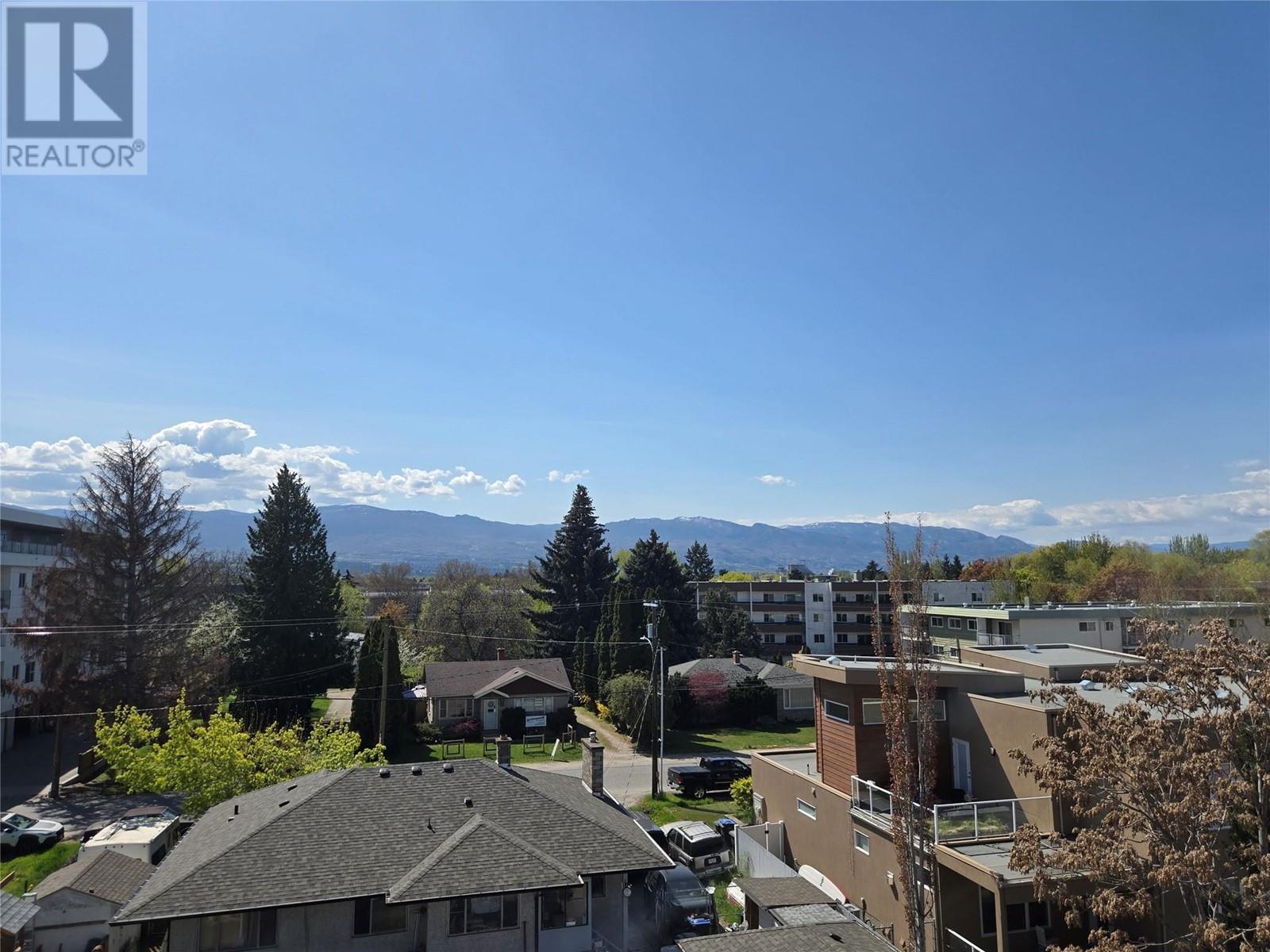1165 Sutherland Avenue Unit# 402 Kelowna, British Columbia V1Y 5Y2
$498,000Maintenance, Reserve Fund Contributions, Insurance, Ground Maintenance, Property Management, Other, See Remarks, Sewer, Waste Removal
$365.50 Monthly
Maintenance, Reserve Fund Contributions, Insurance, Ground Maintenance, Property Management, Other, See Remarks, Sewer, Waste Removal
$365.50 MonthlyCorner Unit, Top Floor 2 Bedroom Bright and Modern Layout. Beautiful Private Views, Steps from Shopping and Transportation, Minutes to Downtown Restaurants, Waterfront and Cultural Center. Upgraded with Granite Countertops in Kitchen and Bathroom and Shaker Style Cabinets. Underground Secure Parking (#3) Secure FOB only Access to the 4th Floor for Privacy and Security. Beautiful Spacious Balcony that catches the Sun and Views. Capri Mall right across the street, with an amazing Grocery Store and Other Services. Almost New and No GST! (id:46156)
Property Details
| MLS® Number | 10344354 |
| Property Type | Single Family |
| Neigbourhood | Kelowna South |
| Community Name | Columbus Center |
| Community Features | Rentals Allowed With Restrictions |
| Features | One Balcony |
| Parking Space Total | 1 |
| View Type | Mountain View, View (panoramic) |
Building
| Bathroom Total | 1 |
| Bedrooms Total | 2 |
| Appliances | Refrigerator, Dishwasher, Dryer, Range - Electric, Washer |
| Architectural Style | Contemporary |
| Constructed Date | 2021 |
| Cooling Type | Wall Unit |
| Exterior Finish | Other |
| Flooring Type | Carpeted, Hardwood, Tile |
| Heating Fuel | Electric |
| Stories Total | 1 |
| Size Interior | 903 Ft2 |
| Type | Apartment |
| Utility Water | Municipal Water |
Parking
| See Remarks | |
| Attached Garage | 1 |
Land
| Acreage | No |
| Sewer | Municipal Sewage System |
| Size Total Text | Under 1 Acre |
| Zoning Type | Unknown |
Rooms
| Level | Type | Length | Width | Dimensions |
|---|---|---|---|---|
| Main Level | Bedroom | 9'11'' x 9'0'' | ||
| Main Level | Primary Bedroom | 9'11'' x 10'6'' | ||
| Main Level | Living Room | 12'0'' x 9'1'' | ||
| Main Level | Dining Room | 13'3'' x 10'9'' | ||
| Main Level | Kitchen | 10'6'' x 8'1'' | ||
| Main Level | Laundry Room | 4'2'' x 10'9'' | ||
| Main Level | 4pc Bathroom | 5'2'' x 8'0'' |
https://www.realtor.ca/real-estate/28205068/1165-sutherland-avenue-unit-402-kelowna-kelowna-south



























































