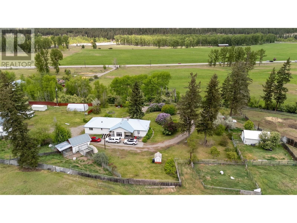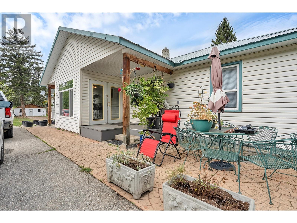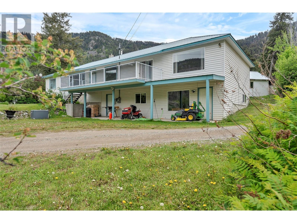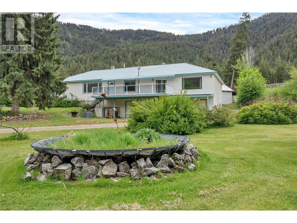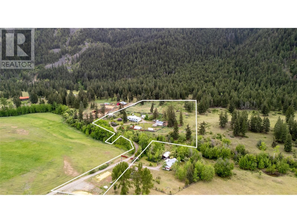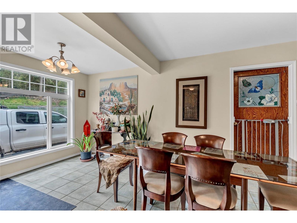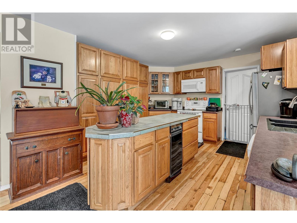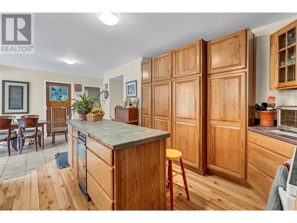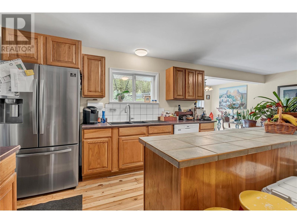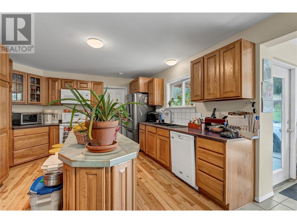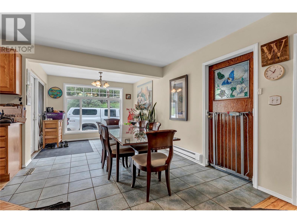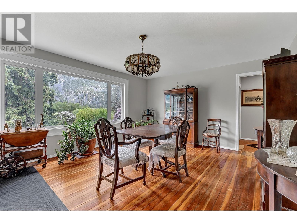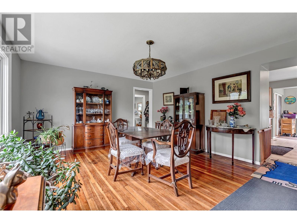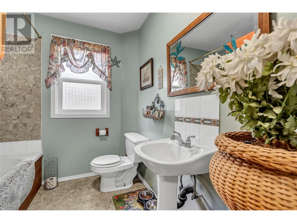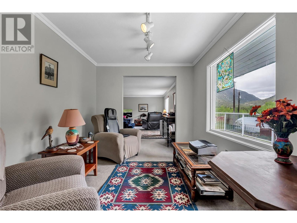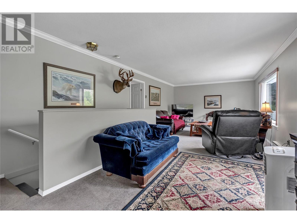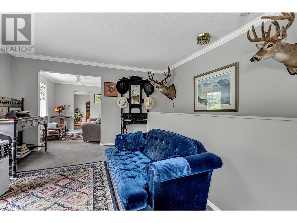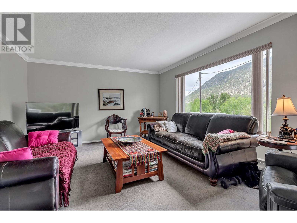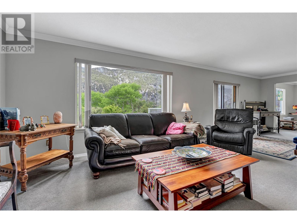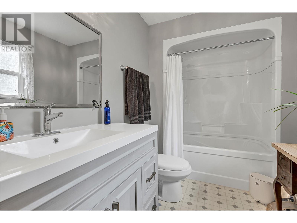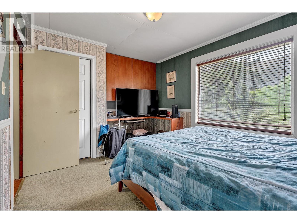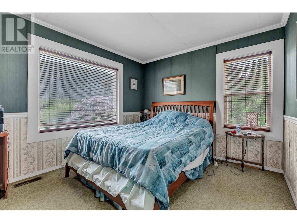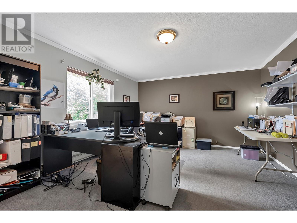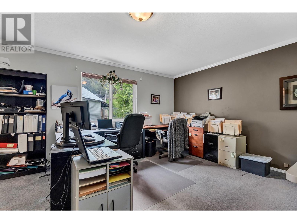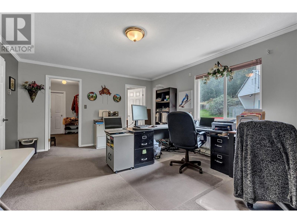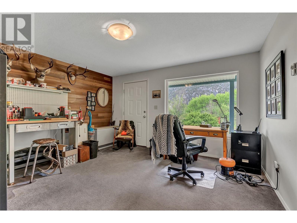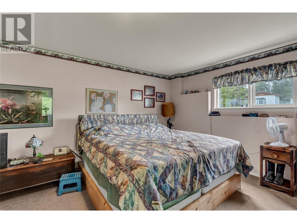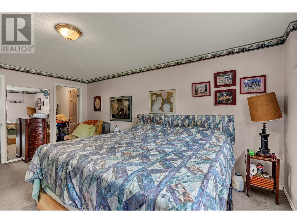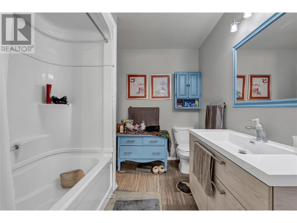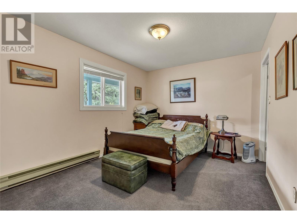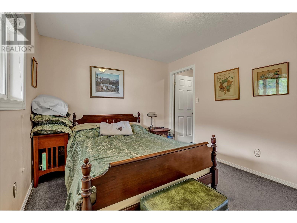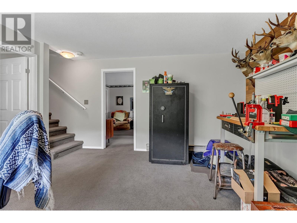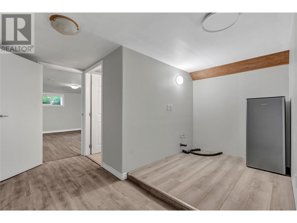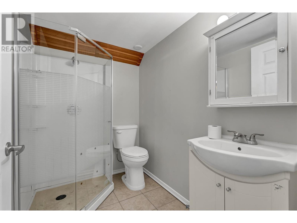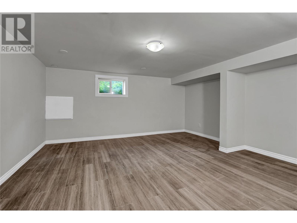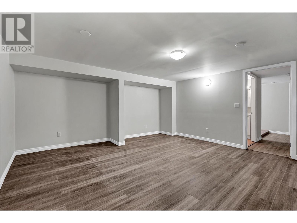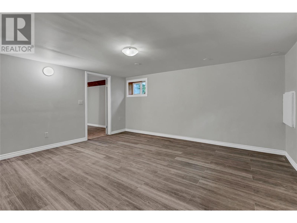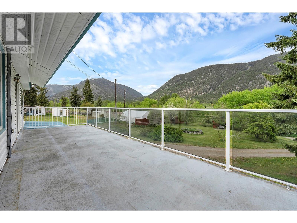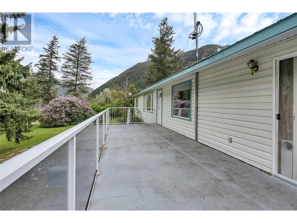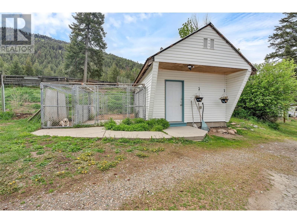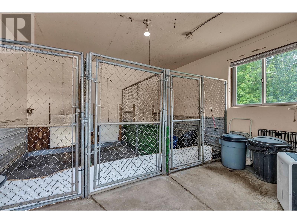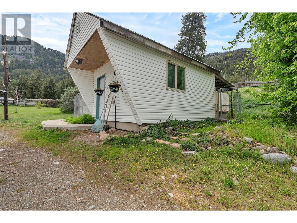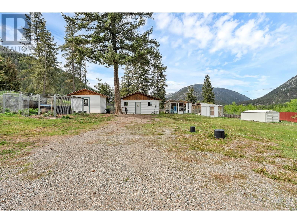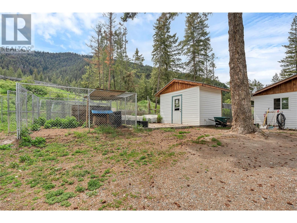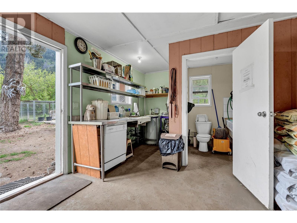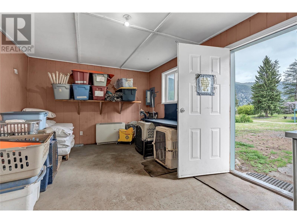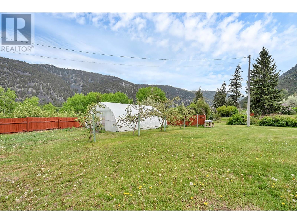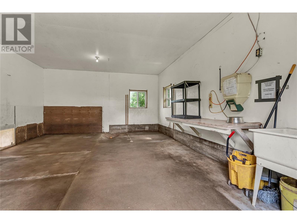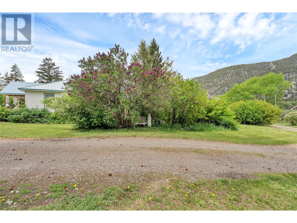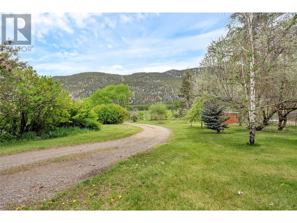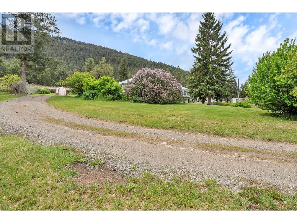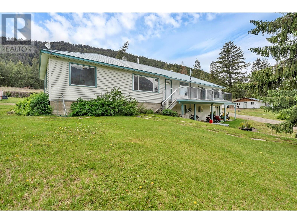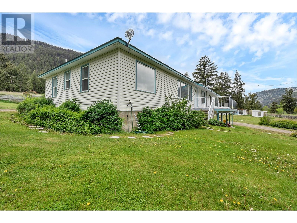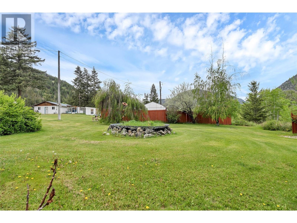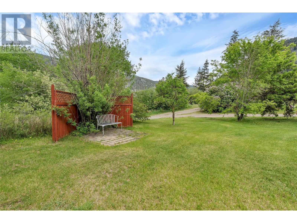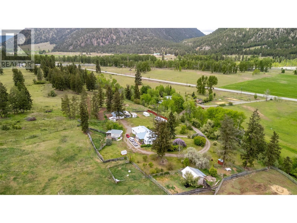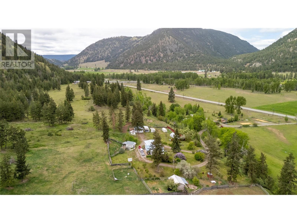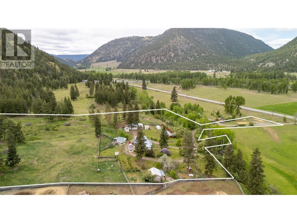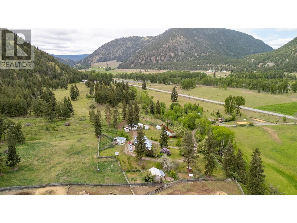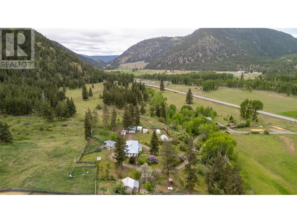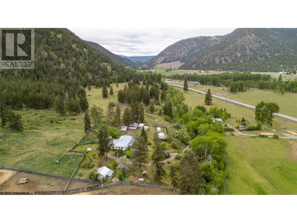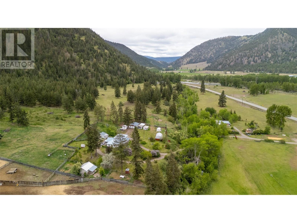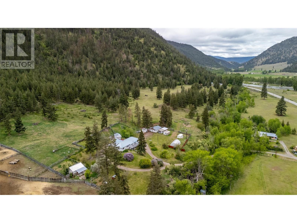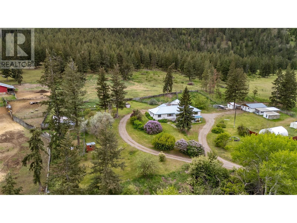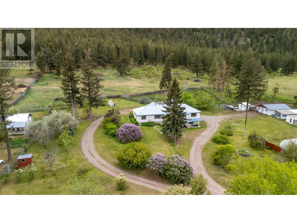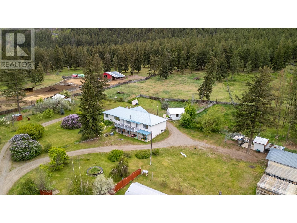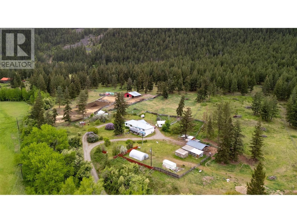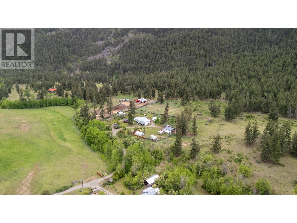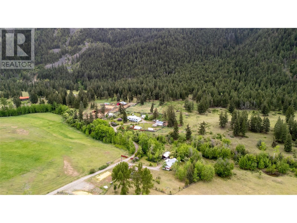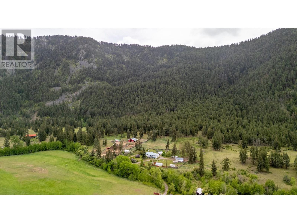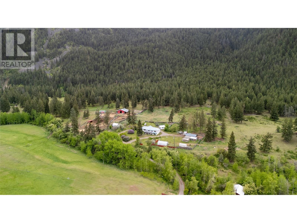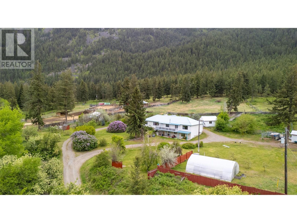4 Bedroom
3 Bathroom
3,995 ft2
Ranch
Baseboard Heaters
Acreage
$1,150,000
Discover your ideal multi-purpose sanctuary just east of Princeton, BC! A mere ten-minute drive puts you in town, while an hour's journey takes you to the breathtaking Okanagan Valley, and the stunning Fraser Valley is just two hours to the west. Nestled away from the highway on over 7 acres that border crown land and are enveloped by expansive farmland, this impressive 4-bedroom, 3-bathroom home awaits its next family. Recently added, a self-contained 1-bedroom, 1-bath in-law suite has its own private entrance, making it perfect for guests or extended family. The property also features multiple outbuildings, a turnkey kennel business, and greenhouses—ready for you to step in or adapt with your unique vision! With backup power catering to every structure and two high-yield water wells, you can embrace a lifestyle of self-sufficiency and even live off the grid. Surrounded by fruitful trees, flourishing gardens, a powered greenhouse, and a fully fenced perimeter, this remarkable property is primed for anyone seeking to cultivate their dreams. It’s more than just a home; it’s an opportunity to foster a self-sustaining lifestyle. Don’t miss your chance—come see the potential for yourself! (id:46156)
Property Details
|
MLS® Number
|
10348545 |
|
Property Type
|
Single Family |
|
Neigbourhood
|
Princeton Rural |
|
View Type
|
Mountain View, Valley View |
Building
|
Bathroom Total
|
3 |
|
Bedrooms Total
|
4 |
|
Appliances
|
Range, Refrigerator, Dishwasher, Dryer, Washer |
|
Architectural Style
|
Ranch |
|
Basement Type
|
Full |
|
Constructed Date
|
1950 |
|
Construction Style Attachment
|
Detached |
|
Exterior Finish
|
Vinyl Siding |
|
Heating Fuel
|
Electric |
|
Heating Type
|
Baseboard Heaters |
|
Roof Material
|
Asphalt Shingle |
|
Roof Style
|
Unknown |
|
Stories Total
|
2 |
|
Size Interior
|
3,995 Ft2 |
|
Type
|
House |
|
Utility Water
|
Well |
Land
|
Acreage
|
Yes |
|
Fence Type
|
Fence |
|
Sewer
|
Septic Tank |
|
Size Irregular
|
7.36 |
|
Size Total
|
7.36 Ac|5 - 10 Acres |
|
Size Total Text
|
7.36 Ac|5 - 10 Acres |
Rooms
| Level |
Type |
Length |
Width |
Dimensions |
|
Basement |
Family Room |
|
|
13'2'' x 12' |
|
Basement |
Bedroom |
|
|
17'3'' x 12'10'' |
|
Basement |
Bedroom |
|
|
12'4'' x 9'10'' |
|
Basement |
4pc Bathroom |
|
|
Measurements not available |
|
Main Level |
Other |
|
|
10' x 6'5'' |
|
Main Level |
Other |
|
|
11' x 9' |
|
Main Level |
Den |
|
|
11'5'' x 8'8'' |
|
Main Level |
Mud Room |
|
|
11'6'' x 8' |
|
Main Level |
Primary Bedroom |
|
|
17' x 13'4'' |
|
Main Level |
Living Room |
|
|
17' x 13'2'' |
|
Main Level |
Laundry Room |
|
|
11'6'' x 8'6'' |
|
Main Level |
Kitchen |
|
|
22' x 11' |
|
Main Level |
Foyer |
|
|
10' x 8' |
|
Main Level |
4pc Ensuite Bath |
|
|
Measurements not available |
|
Main Level |
Dining Room |
|
|
17' x 13'8'' |
|
Main Level |
Bedroom |
|
|
12' x 8' |
|
Main Level |
4pc Bathroom |
|
|
Measurements not available |
https://www.realtor.ca/real-estate/28334420/1167-highway-3-princeton-princeton-rural


