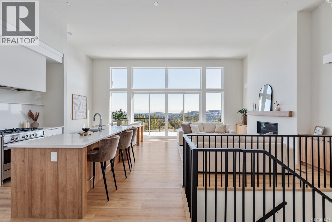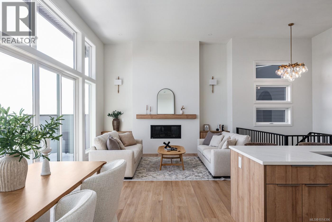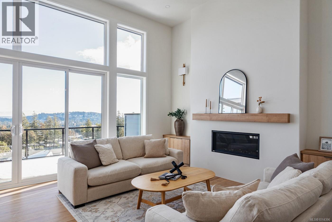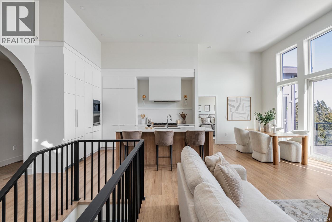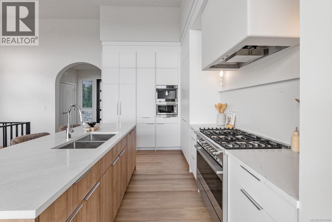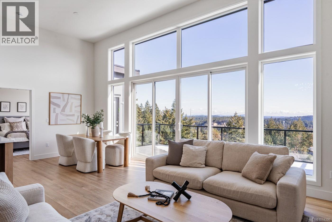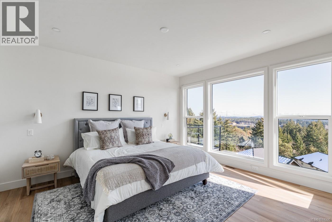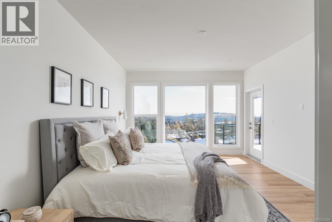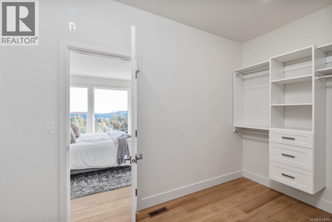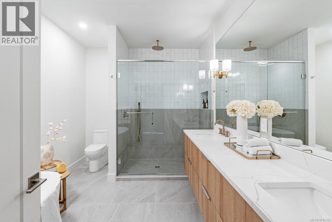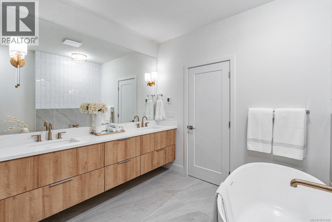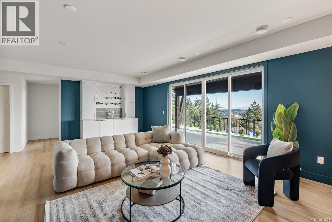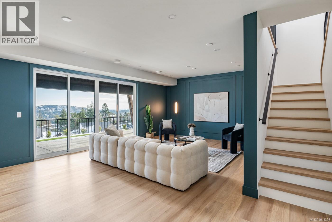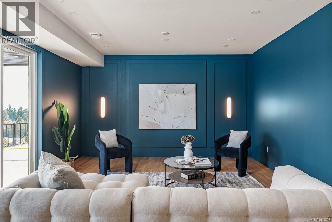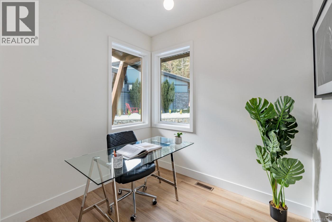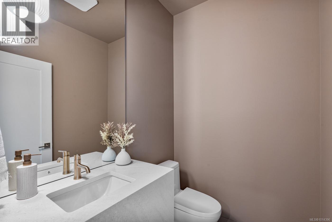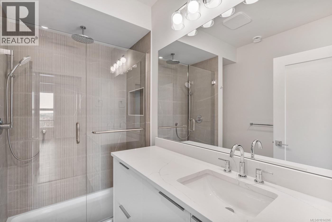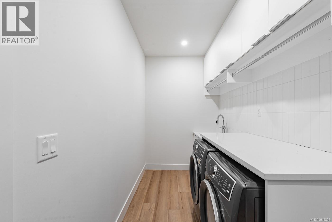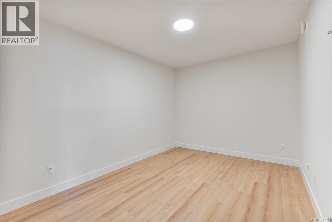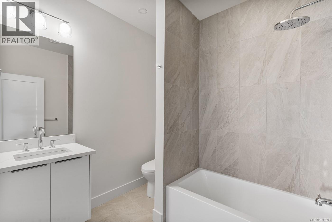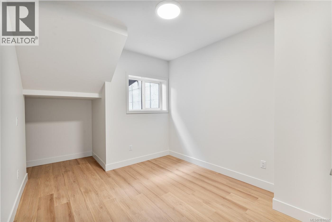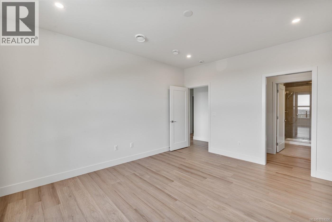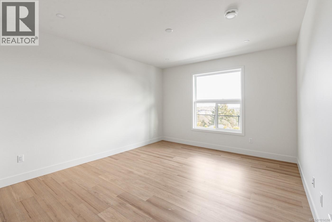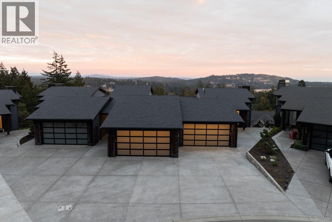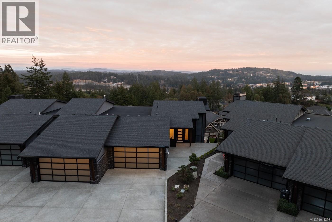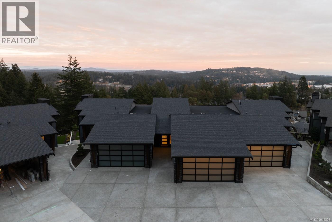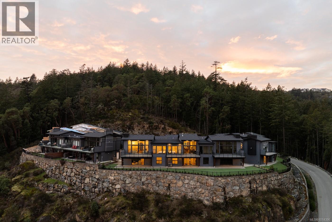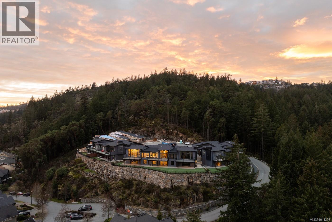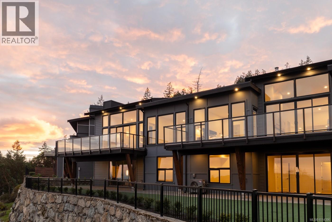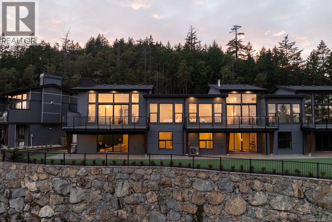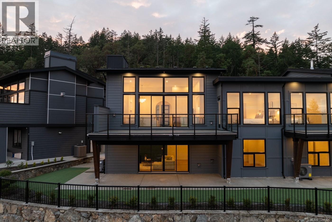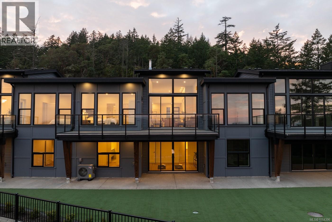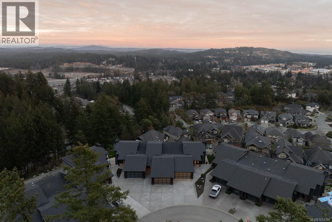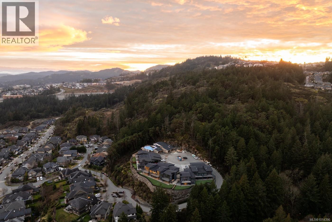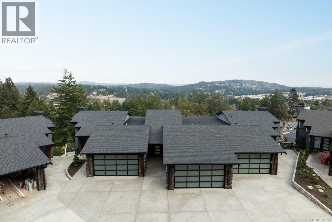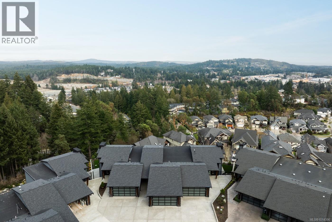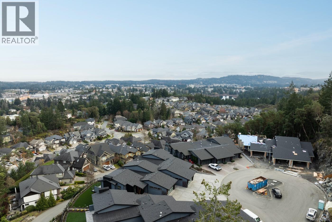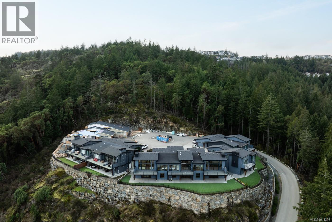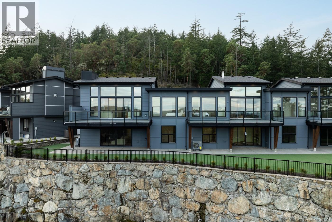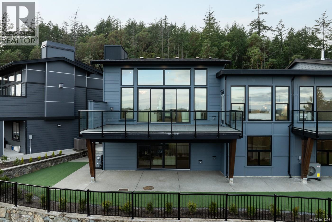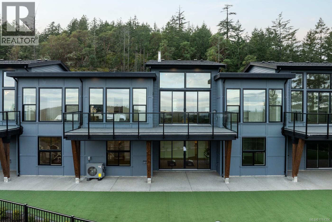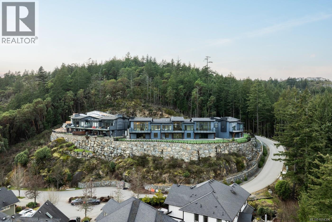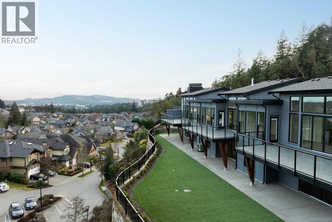4 Bedroom
4 Bathroom
3,447 ft2
Westcoast
Fireplace
Air Conditioned
Heat Pump
$1,569,900Maintenance,
$293.76 Monthly
Discover Copper Rock, a gated 11-unit townhouse exclusive community on Bear Mountain. Designed with transitional style, these homes feature warm finishes & clean lines, offering a modern yet timeless appeal. Thoughtfully curated from the moment you enter w/arched doorways, oak brushed engineered flooring, & oversized windows framing the best part of the home – the view! Impressive kitchen w/two-toned cabinetry, plastered hoodfan, quartz island w/seating + Fisher & Paykel integrated appliances. Retreat to the spacious Primary, offering walk-in closet & ensuite drenched in all the luxuries one would dream of. Ranging from 2572-3312 sq ft, each home features a media room designed for ultimate entertainment while select homes include versatility w dens/offices, loft spaces, & dedicated gyms. Nestled on a private cul-de-sac, Copper Rock provides a perfect retreat w access to Bear Mountain’s exceptional outdoor recreation & amenities, just a 20-min drive to Victoria core. Book your tour now. (id:46156)
Property Details
|
MLS® Number
|
1014396 |
|
Property Type
|
Single Family |
|
Neigbourhood
|
Bear Mountain |
|
Community Features
|
Pets Allowed With Restrictions, Family Oriented |
|
Features
|
Cul-de-sac, Private Setting, Other, Gated Community |
|
Parking Space Total
|
6 |
|
Plan
|
Epp49183 |
|
Structure
|
Patio(s) |
|
View Type
|
City View, Mountain View, Ocean View, Valley View |
Building
|
Bathroom Total
|
4 |
|
Bedrooms Total
|
4 |
|
Architectural Style
|
Westcoast |
|
Constructed Date
|
2025 |
|
Cooling Type
|
Air Conditioned |
|
Fireplace Present
|
Yes |
|
Fireplace Total
|
1 |
|
Heating Type
|
Heat Pump |
|
Size Interior
|
3,447 Ft2 |
|
Total Finished Area
|
2797 Sqft |
|
Type
|
Row / Townhouse |
Parking
Land
|
Acreage
|
No |
|
Size Irregular
|
3247 |
|
Size Total
|
3247 Sqft |
|
Size Total Text
|
3247 Sqft |
|
Zoning Type
|
Residential |
Rooms
| Level |
Type |
Length |
Width |
Dimensions |
|
Lower Level |
Bathroom |
|
|
4-Piece |
|
Lower Level |
Bedroom |
14 ft |
13 ft |
14 ft x 13 ft |
|
Lower Level |
Bedroom |
11 ft |
10 ft |
11 ft x 10 ft |
|
Lower Level |
Utility Room |
7 ft |
6 ft |
7 ft x 6 ft |
|
Lower Level |
Ensuite |
|
|
4-Piece |
|
Lower Level |
Bedroom |
13 ft |
15 ft |
13 ft x 15 ft |
|
Lower Level |
Media |
24 ft |
25 ft |
24 ft x 25 ft |
|
Lower Level |
Patio |
|
|
Measurements not available |
|
Main Level |
Porch |
7 ft |
8 ft |
7 ft x 8 ft |
|
Main Level |
Ensuite |
|
|
5-Piece |
|
Main Level |
Primary Bedroom |
13 ft |
15 ft |
13 ft x 15 ft |
|
Main Level |
Balcony |
26 ft |
8 ft |
26 ft x 8 ft |
|
Main Level |
Kitchen |
11 ft |
14 ft |
11 ft x 14 ft |
|
Main Level |
Living Room/dining Room |
23 ft |
15 ft |
23 ft x 15 ft |
|
Main Level |
Bathroom |
|
|
2-Piece |
|
Main Level |
Laundry Room |
14 ft |
6 ft |
14 ft x 6 ft |
|
Main Level |
Den |
9 ft |
10 ft |
9 ft x 10 ft |
|
Main Level |
Entrance |
6 ft |
6 ft |
6 ft x 6 ft |
https://www.realtor.ca/real-estate/28883818/117-2332-copper-rock-crt-langford-bear-mountain



