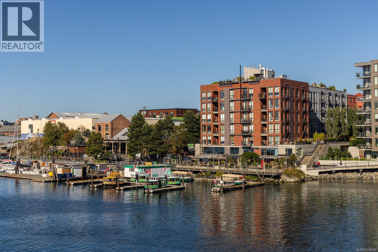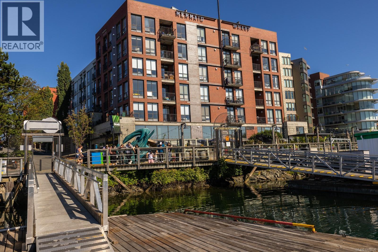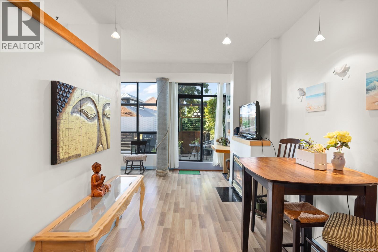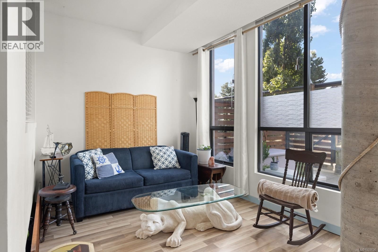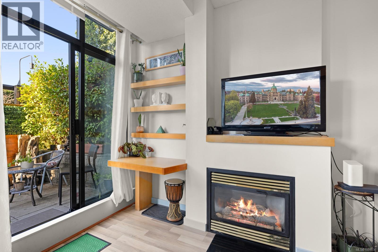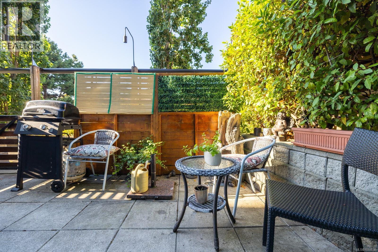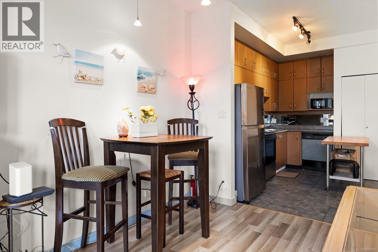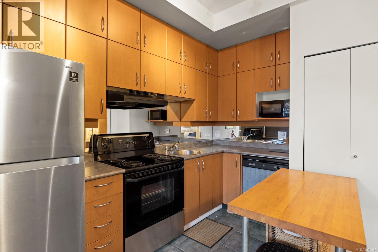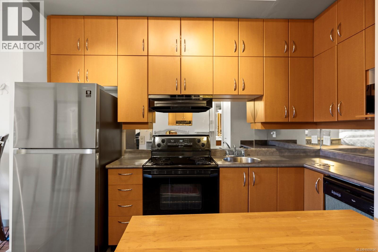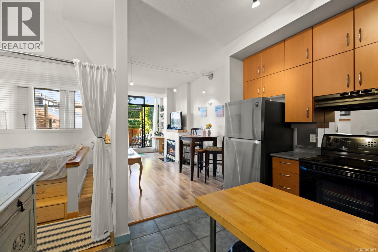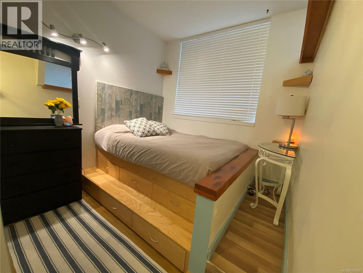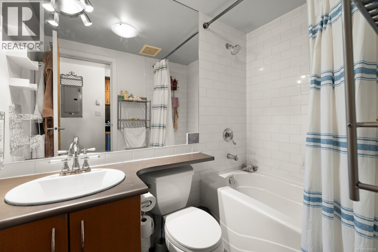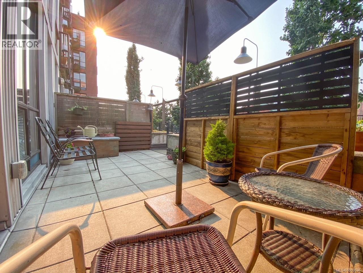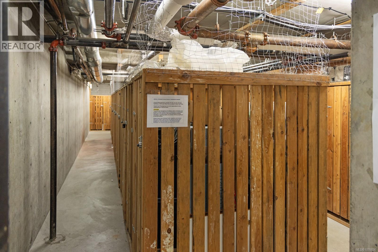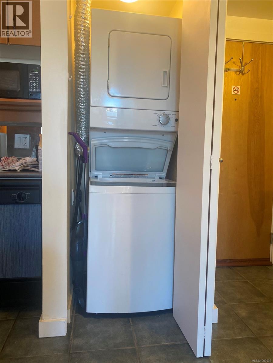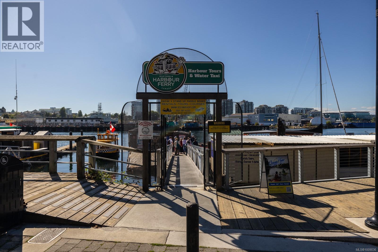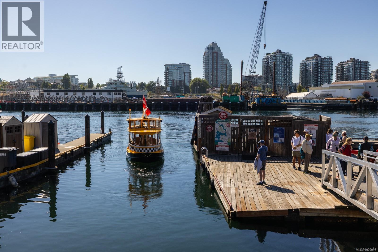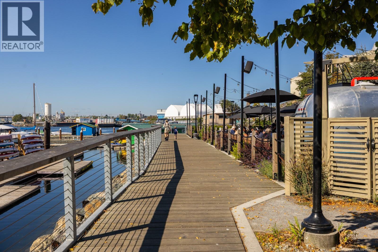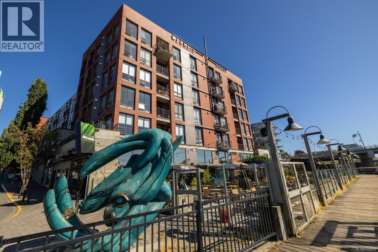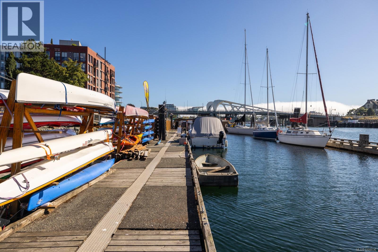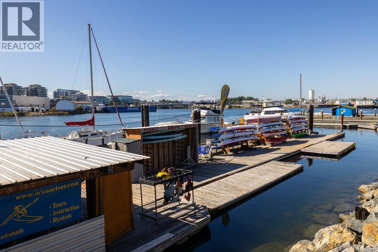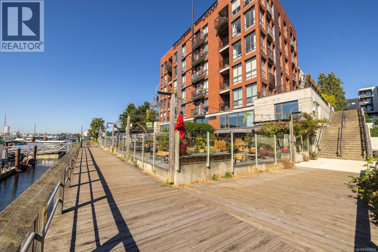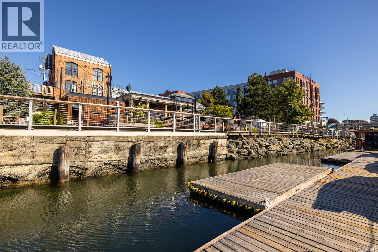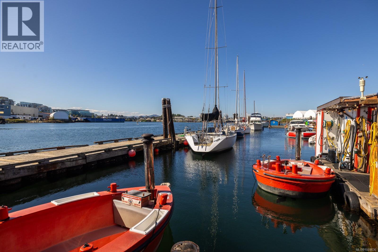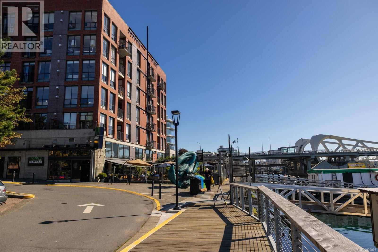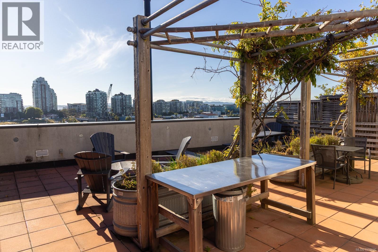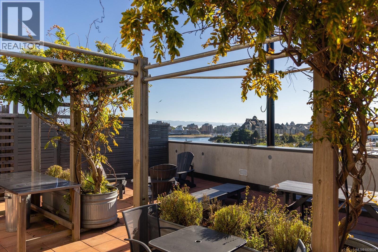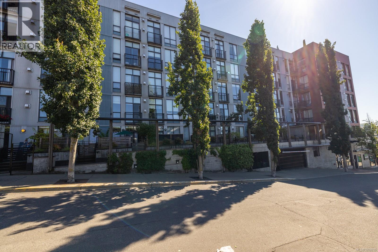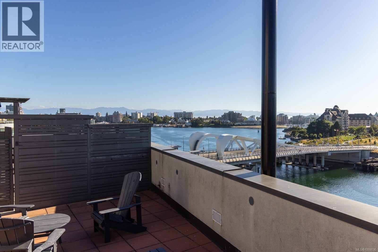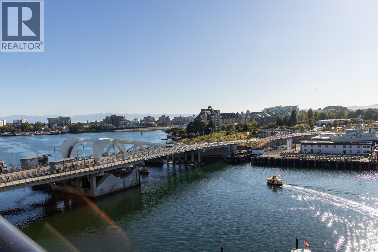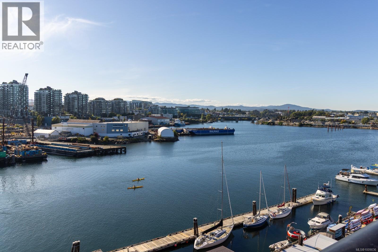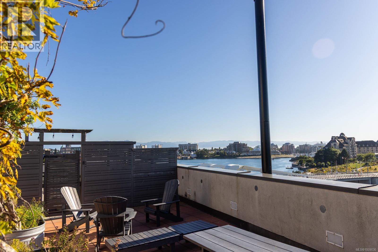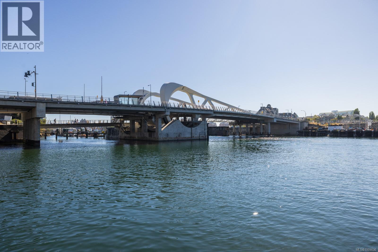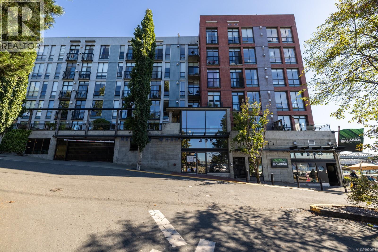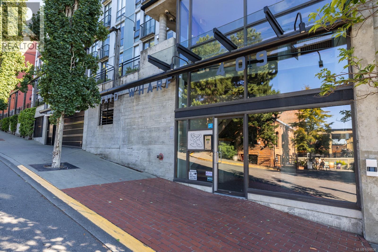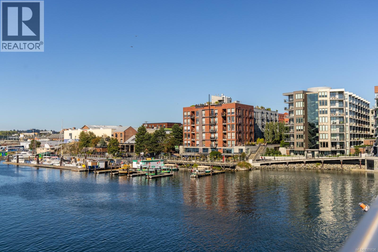117 409 Swift St Victoria, British Columbia V8W 1S2
$525,000Maintenance,
$478.92 Monthly
Maintenance,
$478.92 MonthlyBright ONE BED SUITE with Large PATIO, is PET FRIENDLY and has PARKING! Welcome to Mermaid Wharf, a stylish and vibrant waterfront steel and concrete residence in downtown Victoria. This bright, spacious suite is among the largest in the building, offering 535 sq ft of well-designed living with floor-to-ceiling windows that capture west-facing sunset views. The open layout includes hardwood floors, gas fireplace, dining area, in-suite laundry and built-in desk for function and style. A rare level-entry design extends to private west-facing patio, providing convenience and privacy. The kitchen features stainless steel appliances and wood cabinetry. Comes with secure underground parking, storage locker, kayak and bike storage. Residents also enjoy a rooftop patio with BBQ facilities and the rare benefit of dock access for owners to launch kayaks directly into harbour. Allows min 90 day rentals and is steps to the Johnson St bridge, Galloping Goose, fabulous restaurants and pubs. (id:46156)
Property Details
| MLS® Number | 1009036 |
| Property Type | Single Family |
| Neigbourhood | Downtown |
| Community Name | Mermaid Wharf |
| Community Features | Pets Allowed With Restrictions, Family Oriented |
| Features | Other |
| Parking Space Total | 1 |
| Plan | Vis4930 |
| View Type | City View, Mountain View |
| Water Front Type | Waterfront On Ocean |
Building
| Bathroom Total | 1 |
| Bedrooms Total | 1 |
| Architectural Style | Westcoast |
| Constructed Date | 2000 |
| Cooling Type | None |
| Fire Protection | Sprinkler System-fire |
| Fireplace Present | Yes |
| Fireplace Total | 1 |
| Heating Fuel | Natural Gas |
| Size Interior | 535 Ft2 |
| Total Finished Area | 535 Sqft |
| Type | Apartment |
Land
| Acreage | No |
| Size Irregular | 673 |
| Size Total | 673 Sqft |
| Size Total Text | 673 Sqft |
| Zoning Type | Multi-family |
Rooms
| Level | Type | Length | Width | Dimensions |
|---|---|---|---|---|
| Main Level | Bedroom | 9' x 7' | ||
| Main Level | Bathroom | 4-Piece | ||
| Main Level | Kitchen | 11' x 8' | ||
| Main Level | Dining Room | 9' x 8' | ||
| Main Level | Living Room | 17' x 9' |
https://www.realtor.ca/real-estate/28796211/117-409-swift-st-victoria-downtown


