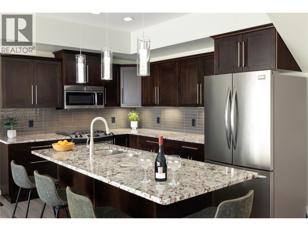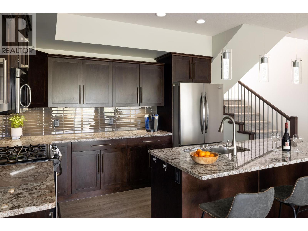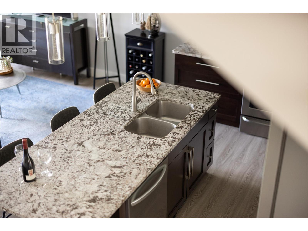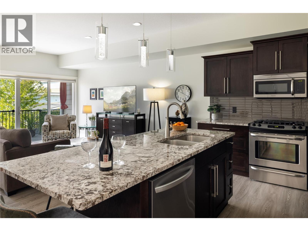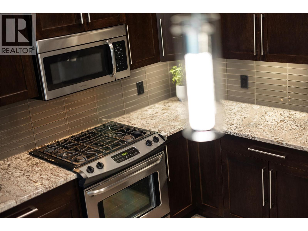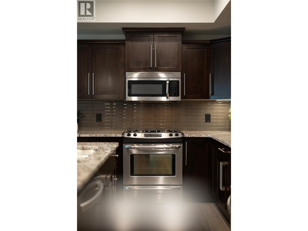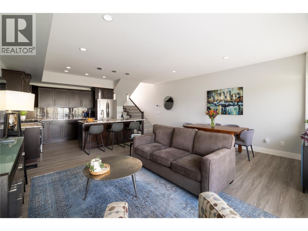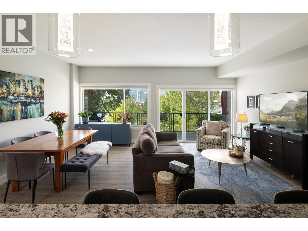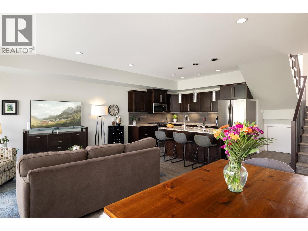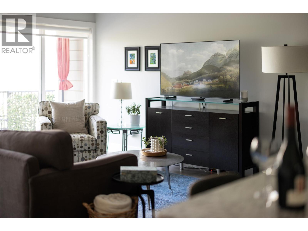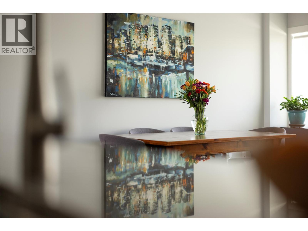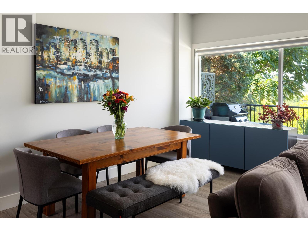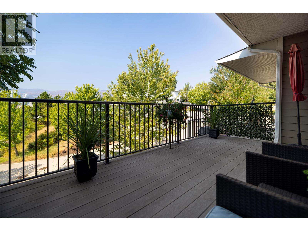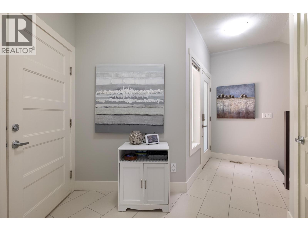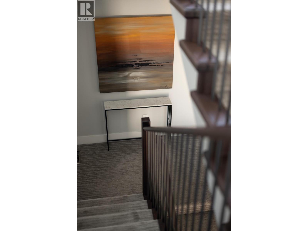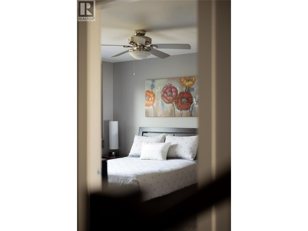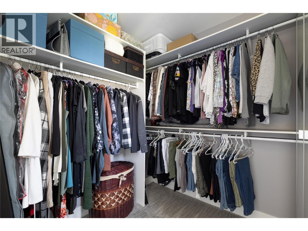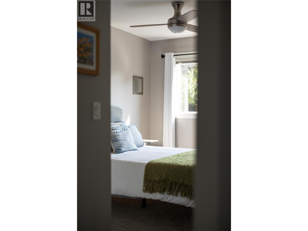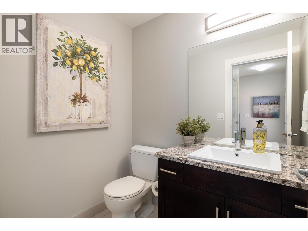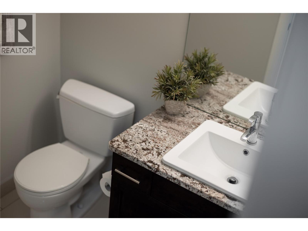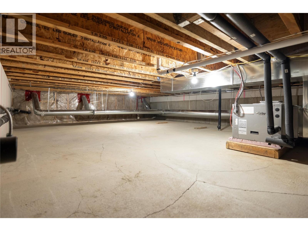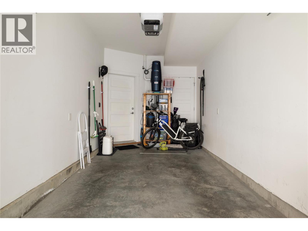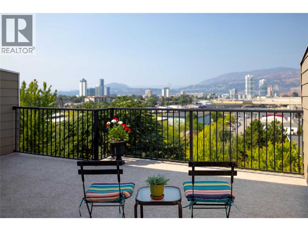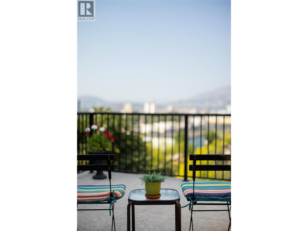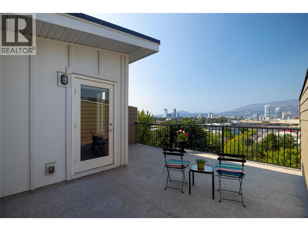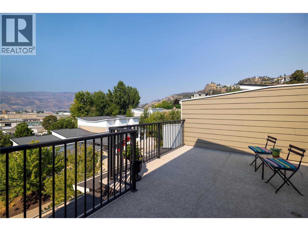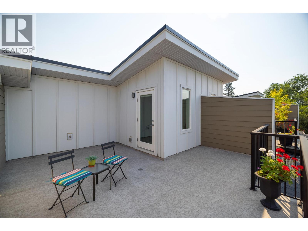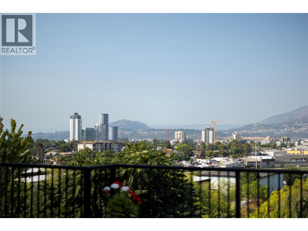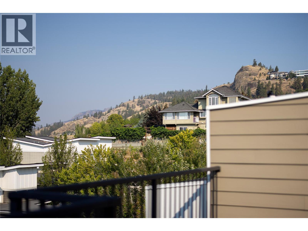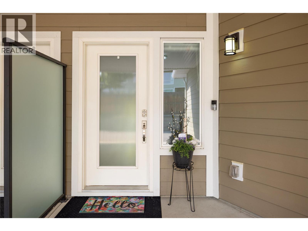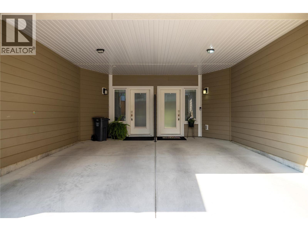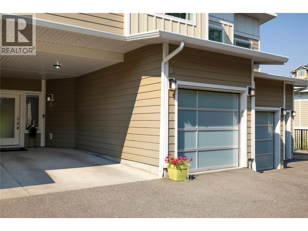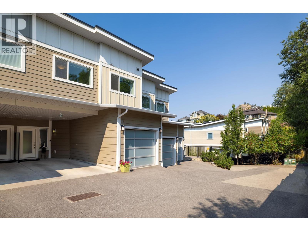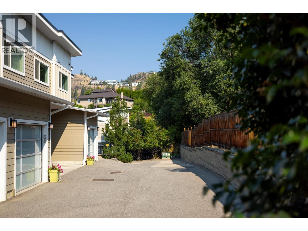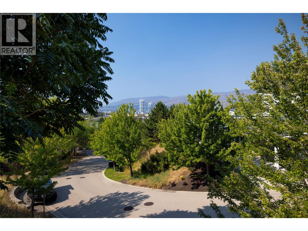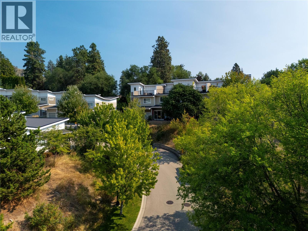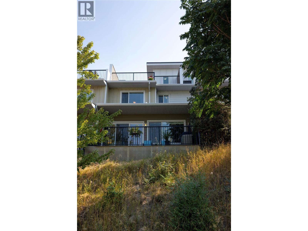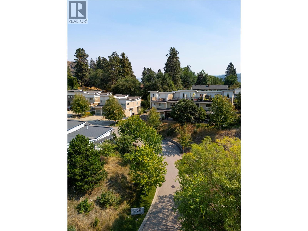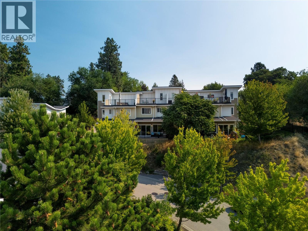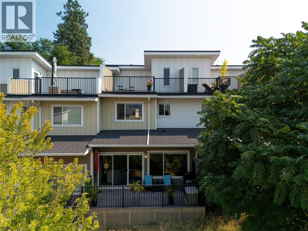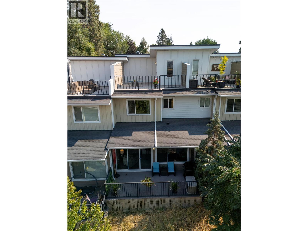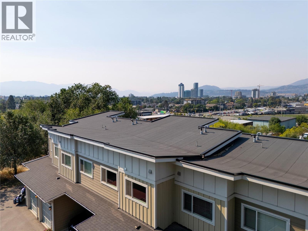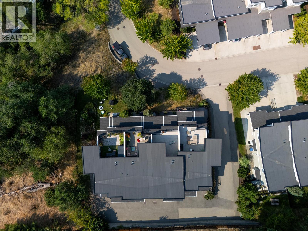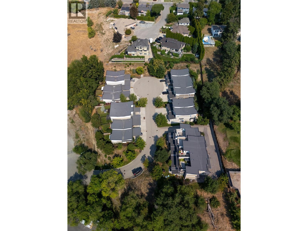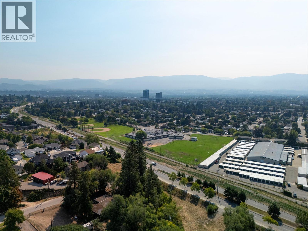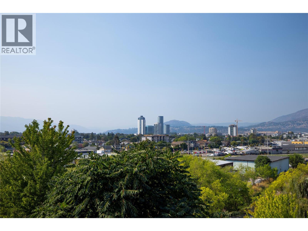3 Bedroom
3 Bathroom
1,503 ft2
Contemporary
See Remarks
Forced Air, See Remarks
Landscaped, Sloping
$759,000Maintenance,
$461.58 Monthly
Nestled in a quiet and desirable neighborhood, this stunning townhome offers the perfect blend of comfort, style, and convenience. With 3 spacious bedrooms, 2.5 bathrooms, and over 1,500 sq. ft. of thoughtfully designed living space, this home is ideal for families, professionals, or anyone seeking the Okanagan lifestyle. The bright and open-concept main floor features a modern kitchen with stainless steel appliances, ample storage, and a large island, perfect for entertaining. The living and dining areas flow seamlessly onto a private patio—ideal for morning coffee or summer BBQs. Below, a 600+ sq. ft. crawl space provides plenty of storage. Upstairs, the primary suite boasts a walk-in closet and luxurious ensuite, while two additional bedrooms, a full bathroom, and a convenient laundry area complete the upper level. A massive rooftop patio offers spectacular views of the city and lake, making it the perfect spot to relax or watch the fireworks. The attached garage and carport provide parking for two vehicles. This modern complex is powered by geothermal energy for efficient heating and cooling and includes hot water on demand. Rentals are allowed, and there are no size restrictions for dogs, making it perfect for families, pet lovers, or investors. Steps from breweries, restaurants, coffee shops, schools, and parks, and just minutes from downtown Kelowna and the lakefront, this home offers a prime location with unbeatable lifestyle convenience. (id:46156)
Property Details
|
MLS® Number
|
10360480 |
|
Property Type
|
Single Family |
|
Neigbourhood
|
Glenmore |
|
Community Name
|
Eleven70Brant |
|
Amenities Near By
|
Golf Nearby, Public Transit, Park, Recreation, Shopping |
|
Community Features
|
Pet Restrictions, Pets Allowed With Restrictions, Rentals Allowed |
|
Features
|
Cul-de-sac, Treed, Sloping |
|
Parking Space Total
|
2 |
|
Road Type
|
Cul De Sac |
|
Storage Type
|
Storage |
|
View Type
|
City View, Mountain View |
Building
|
Bathroom Total
|
3 |
|
Bedrooms Total
|
3 |
|
Appliances
|
Refrigerator, Dishwasher, Dryer, Range - Gas, Microwave, Washer |
|
Architectural Style
|
Contemporary |
|
Basement Type
|
Crawl Space |
|
Constructed Date
|
2013 |
|
Construction Style Attachment
|
Attached |
|
Cooling Type
|
See Remarks |
|
Exterior Finish
|
Other |
|
Flooring Type
|
Carpeted, Ceramic Tile, Hardwood |
|
Heating Fuel
|
Electric, Geo Thermal |
|
Heating Type
|
Forced Air, See Remarks |
|
Roof Material
|
Other |
|
Roof Style
|
Unknown |
|
Stories Total
|
3 |
|
Size Interior
|
1,503 Ft2 |
|
Type
|
Row / Townhouse |
|
Utility Water
|
Municipal Water |
Parking
|
Carport
|
|
|
Attached Garage
|
1 |
|
Street
|
|
Land
|
Access Type
|
Easy Access, Highway Access |
|
Acreage
|
No |
|
Land Amenities
|
Golf Nearby, Public Transit, Park, Recreation, Shopping |
|
Landscape Features
|
Landscaped, Sloping |
|
Sewer
|
Municipal Sewage System |
|
Size Total Text
|
Under 1 Acre |
|
Zoning Type
|
Unknown |
Rooms
| Level |
Type |
Length |
Width |
Dimensions |
|
Second Level |
4pc Bathroom |
|
|
6'0'' x 4'11'' |
|
Second Level |
3pc Ensuite Bath |
|
|
11'5'' x 4'11'' |
|
Second Level |
Primary Bedroom |
|
|
11'5'' x 13'2'' |
|
Third Level |
Full Bathroom |
|
|
9'11'' x 4'10'' |
|
Third Level |
Laundry Room |
|
|
5'11'' x 4'5'' |
|
Third Level |
Bedroom |
|
|
13'3'' x 9'1'' |
|
Third Level |
Bedroom |
|
|
9'1'' x 13'11'' |
|
Main Level |
Dining Room |
|
|
12'8'' x 7'4'' |
|
Main Level |
Living Room |
|
|
12'10'' x 11'3'' |
|
Main Level |
Kitchen |
|
|
15'4'' x 8'10'' |
https://www.realtor.ca/real-estate/28830482/1170-brant-avenue-unit-16-kelowna-glenmore



