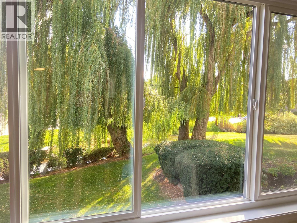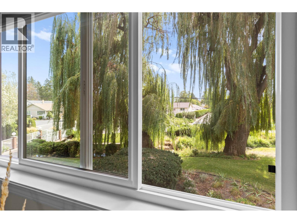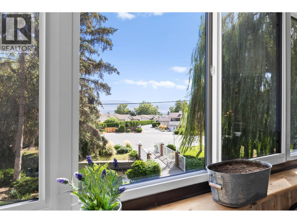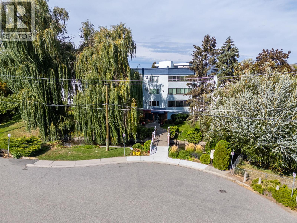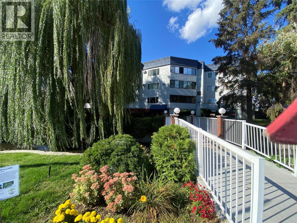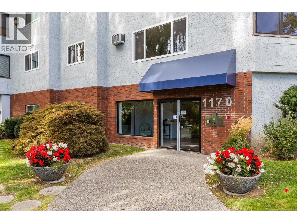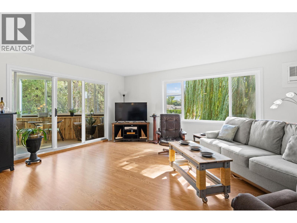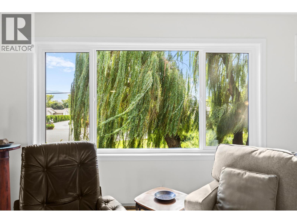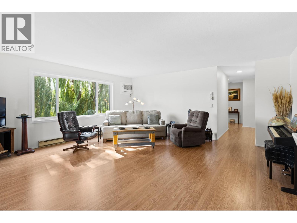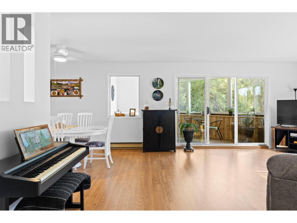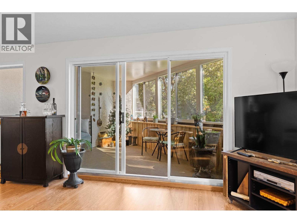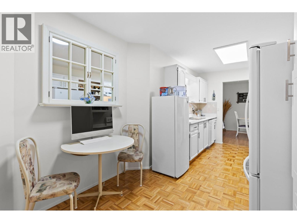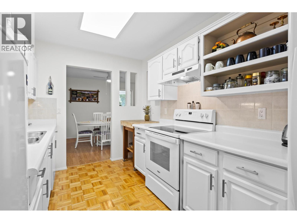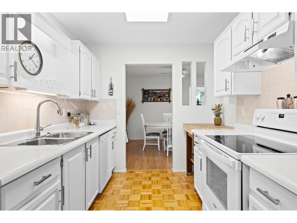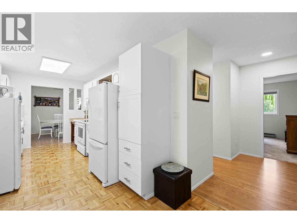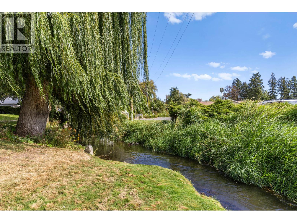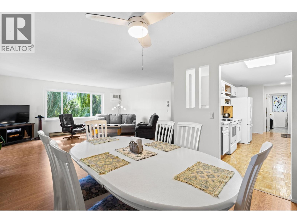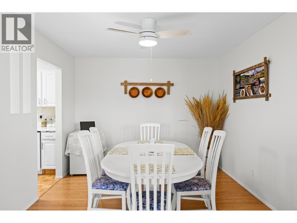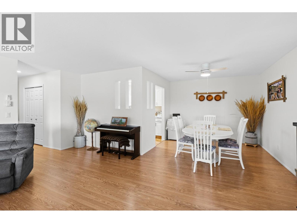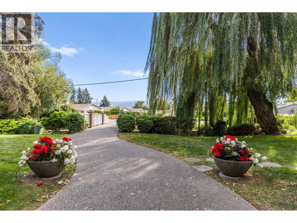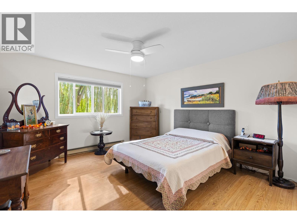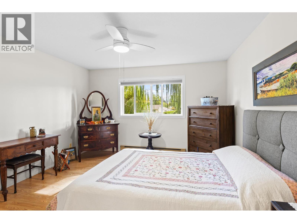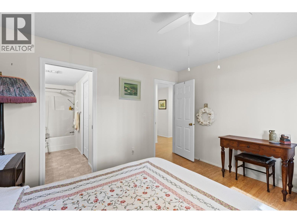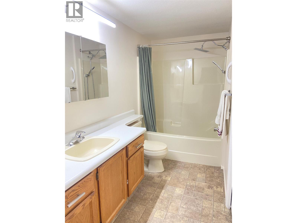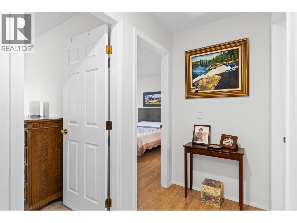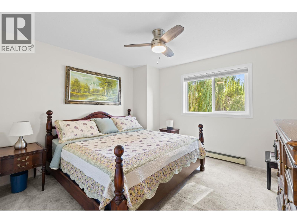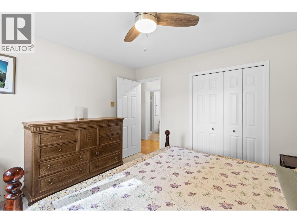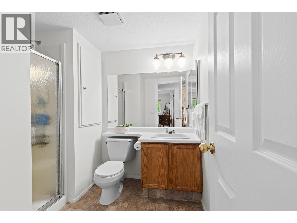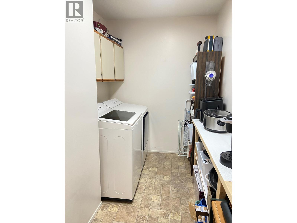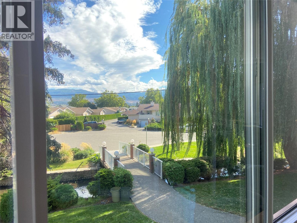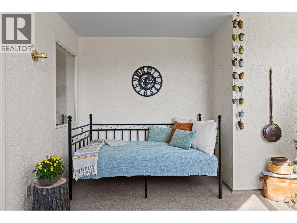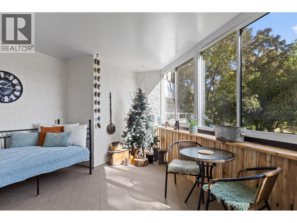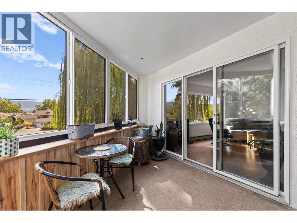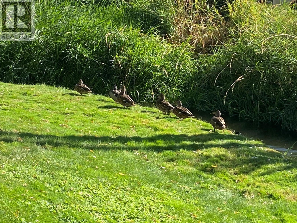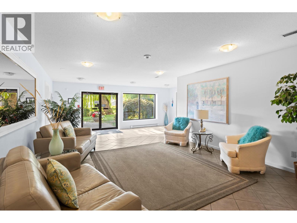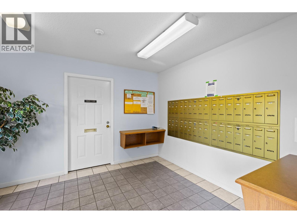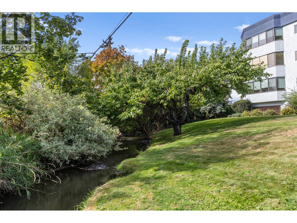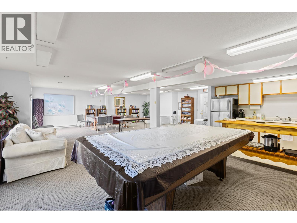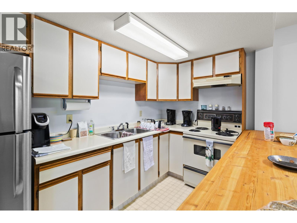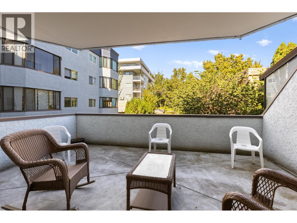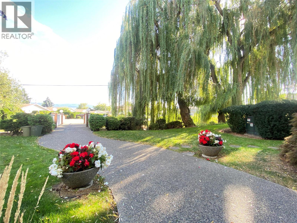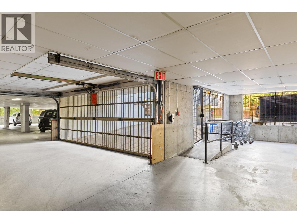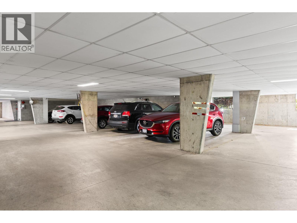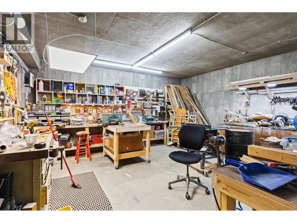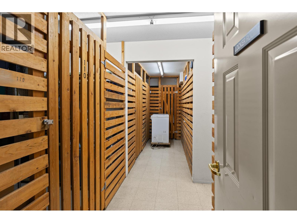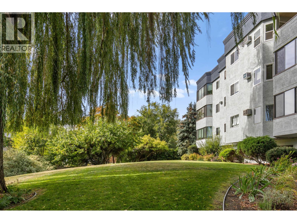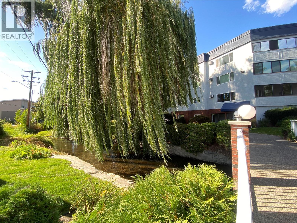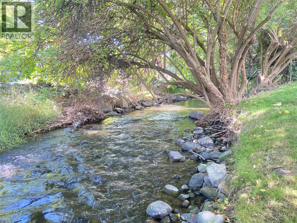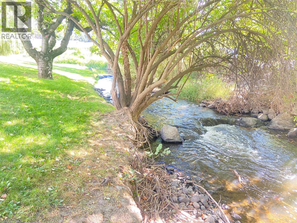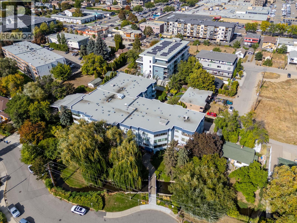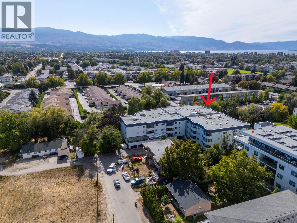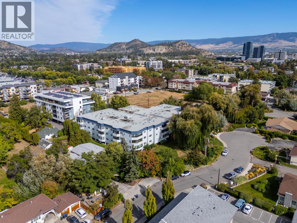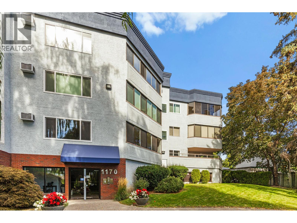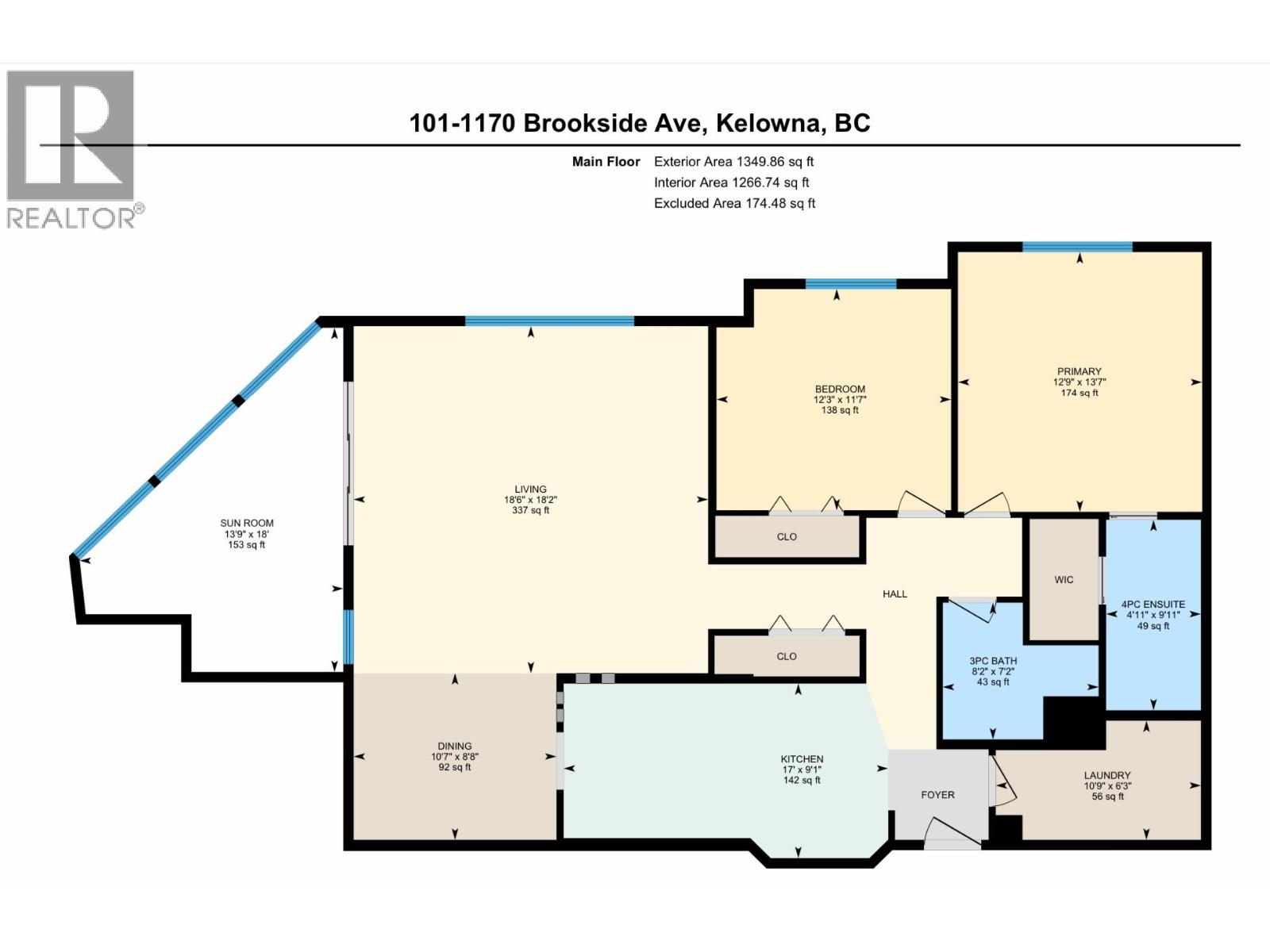2 Bedroom
2 Bathroom
1,308 ft2
Wall Unit
Baseboard Heaters
Waterfront On Creek
$350,000Maintenance,
$462.99 Monthly
ENJOY SERENE CREEKSIDE VIEWS from this prime south facing corner unit! It is one of the largest units in the building, with over 1300 square feet. The home looks over Mill Creek, gorgeous weeping willow trees, and has mountain and sky views as well. Generous sized rooms throughout the unit provide for full-size furniture, including king sized beds in both bedrooms. Recent updates include all new exterior windows (2025), a new washer & dryer, dishwasher & kitchen stove, lighting throughout, insulated wall in the sunroom and additional cupboards in the kitchen. The building received a new roof in 2017, HVAC in 2019, and new hot water tanks in 2020. This 55+, 2-bedroom, 2-bath home is in a NO SMOKING, NO PETS complex located in the desirable Capri area. Enjoy secure underground parking, generous same floor storage, a common room with full kitchen, a wood working room and bike and tire storage. (id:46156)
Property Details
|
MLS® Number
|
10363534 |
|
Property Type
|
Single Family |
|
Neigbourhood
|
Springfield/Spall |
|
Community Name
|
Woodbridge Place |
|
Community Features
|
Pets Not Allowed, Seniors Oriented |
|
Parking Space Total
|
1 |
|
Storage Type
|
Storage, Locker |
|
View Type
|
Unknown, River View, Mountain View, View (panoramic) |
|
Water Front Type
|
Waterfront On Creek |
Building
|
Bathroom Total
|
2 |
|
Bedrooms Total
|
2 |
|
Appliances
|
Refrigerator, Dishwasher, Dryer, Range - Electric, Washer |
|
Constructed Date
|
1987 |
|
Cooling Type
|
Wall Unit |
|
Exterior Finish
|
Stucco |
|
Fire Protection
|
Smoke Detector Only |
|
Flooring Type
|
Carpeted, Laminate, Linoleum |
|
Heating Fuel
|
Electric |
|
Heating Type
|
Baseboard Heaters |
|
Roof Material
|
Other |
|
Roof Style
|
Unknown |
|
Stories Total
|
1 |
|
Size Interior
|
1,308 Ft2 |
|
Type
|
Apartment |
|
Utility Water
|
Municipal Water |
Parking
Land
|
Acreage
|
No |
|
Sewer
|
Municipal Sewage System |
|
Size Total Text
|
Under 1 Acre |
|
Surface Water
|
Creeks |
|
Zoning Type
|
Unknown |
Rooms
| Level |
Type |
Length |
Width |
Dimensions |
|
Main Level |
Sunroom |
|
|
18' x 13'9'' |
|
Main Level |
Laundry Room |
|
|
10'9'' x 6'3'' |
|
Main Level |
4pc Ensuite Bath |
|
|
9'11'' x 5'0'' |
|
Main Level |
3pc Bathroom |
|
|
7'2'' x 8'2'' |
|
Main Level |
Primary Bedroom |
|
|
13'7'' x 12'9'' |
|
Main Level |
Bedroom |
|
|
12'3'' x 11'7'' |
|
Main Level |
Dining Room |
|
|
10'7'' x 8'8'' |
|
Main Level |
Living Room |
|
|
18'6'' x 18'2'' |
|
Main Level |
Kitchen |
|
|
17'0'' x 9'1'' |
https://www.realtor.ca/real-estate/28986621/1170-brookside-avenue-unit-101-kelowna-springfieldspall


