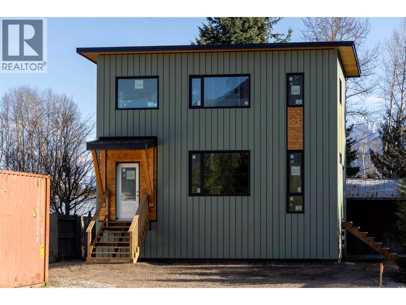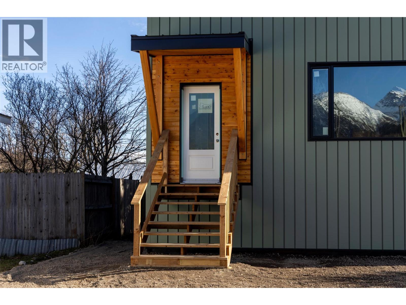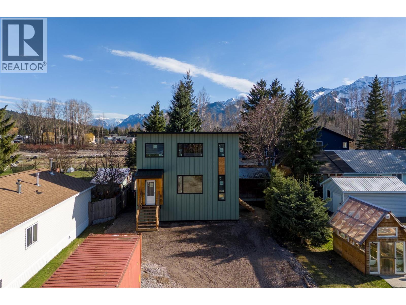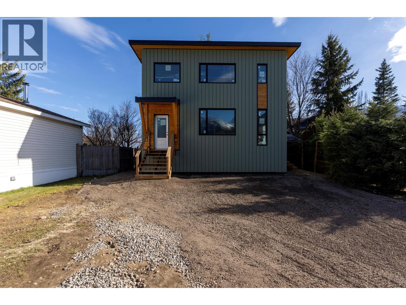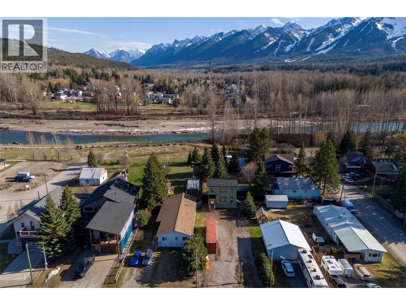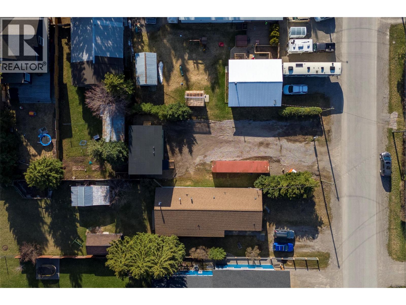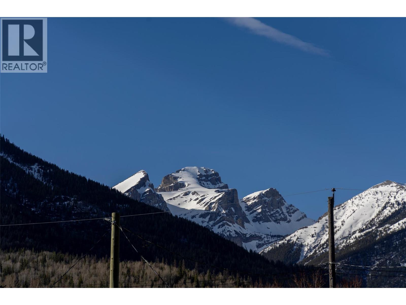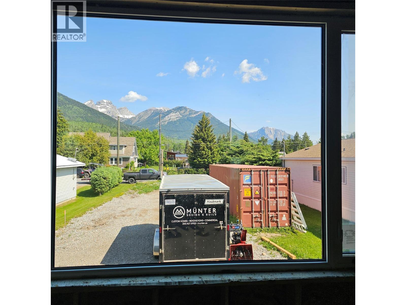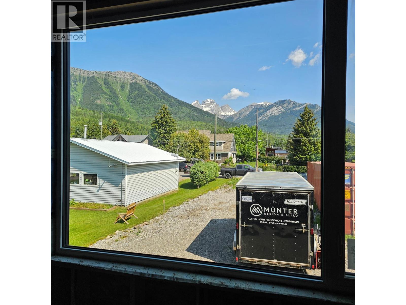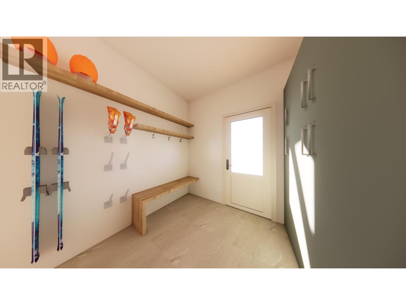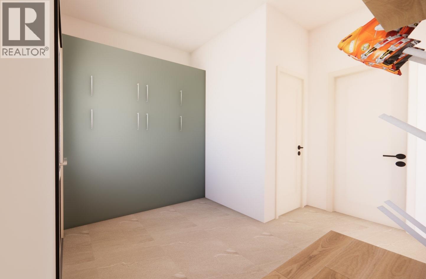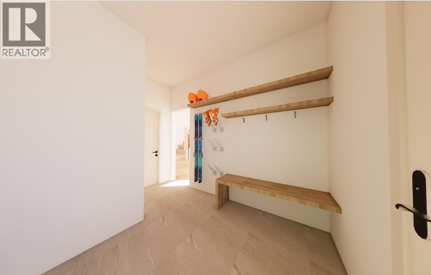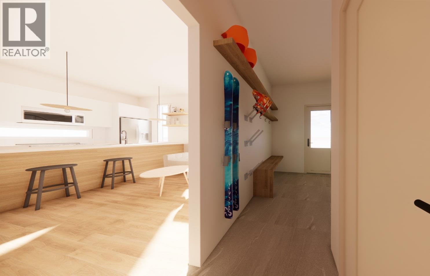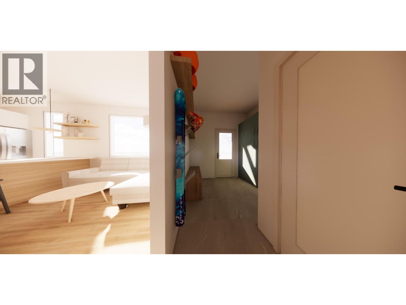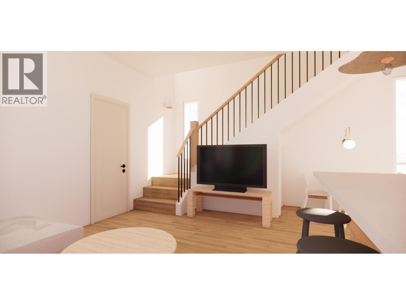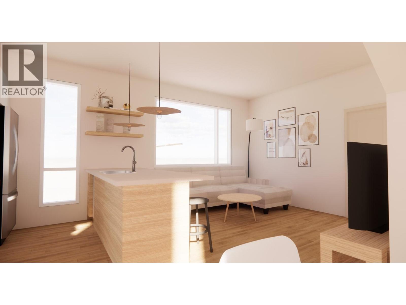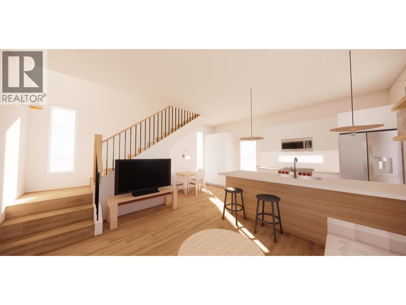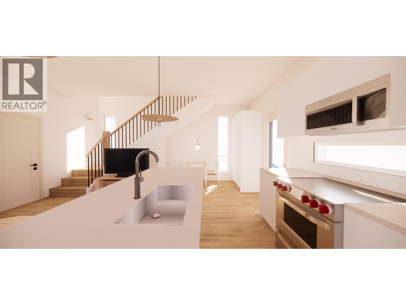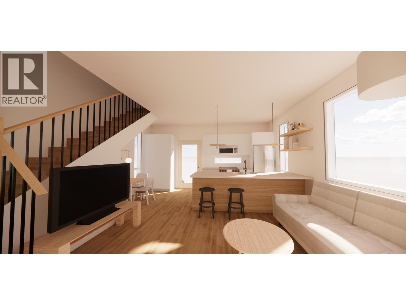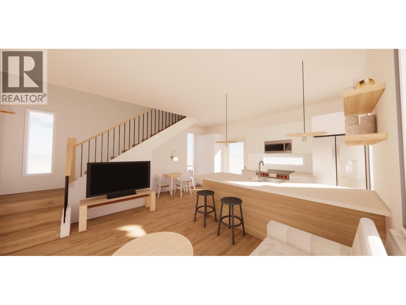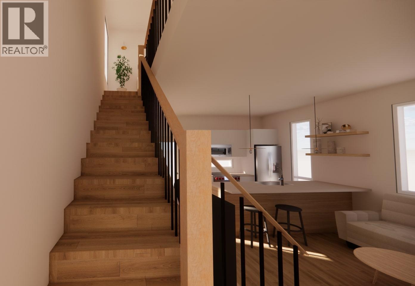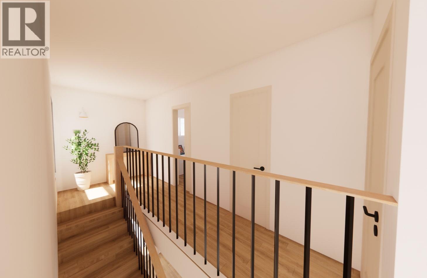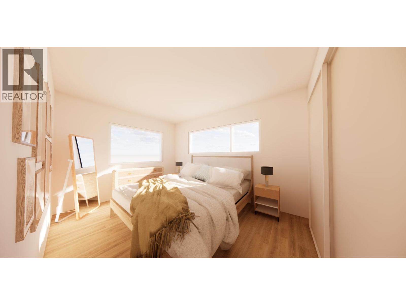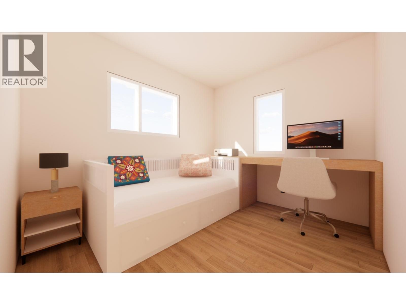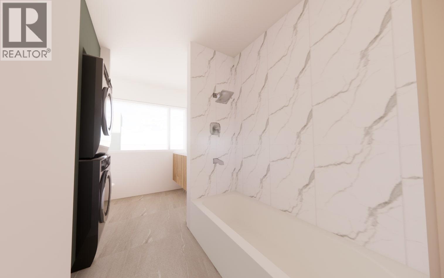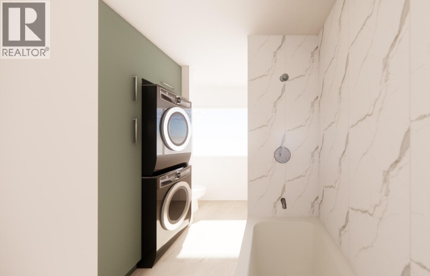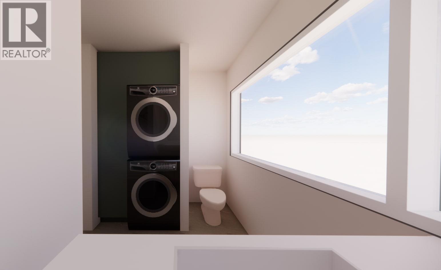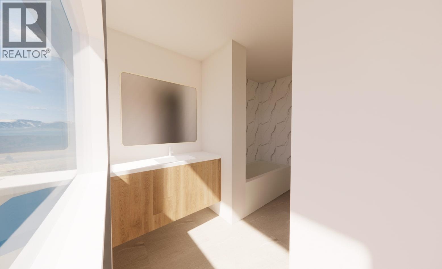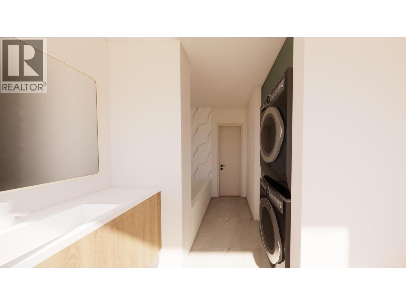2 Bedroom
2 Bathroom
1,008 ft2
Contemporary
No Heat
$769,000
Unique Opportunity! It's not often that you can have a brand new place to live in while you plan for your dream home but now you can. This coachhouse was built by Munter Design and Build, one of Fernie's preeminent builders and will be ready by the end of October/start of November, just in time for ski season!. Offering two levels of living with generous high crawlspace for storage, the open concept living/kitchen/ dining offers great views of the Three Sisters Mountain out the large front window. Upstairs you'll find two bedrooms, same great Three Sisters Mountain view with a full bathroom and laundry in between, offering both convenience and privacy for the bedrooms. Low maintenance metal exterior, full and high crawlspace with stairs and exterior door and home warranty. Large trees at the back offer privacy from the neighbours out back, the coach house was set at the back of the property to offer maximum space and flexibility when you're ready to build that dream house. Located in the popular West Fernie, this is a unique opportunity for one family, extended family or even someone who just wants something simple and not too big. Best of all, the builder is the owner and would be happy to discuss your future plans to really give you a sense of what's possible! (id:46156)
Property Details
|
MLS® Number
|
10360944 |
|
Property Type
|
Single Family |
|
Neigbourhood
|
Fernie |
|
Amenities Near By
|
Recreation, Shopping |
|
Features
|
One Balcony |
|
Parking Space Total
|
1 |
|
View Type
|
Mountain View |
Building
|
Bathroom Total
|
2 |
|
Bedrooms Total
|
2 |
|
Architectural Style
|
Contemporary |
|
Constructed Date
|
2025 |
|
Construction Style Attachment
|
Detached |
|
Exterior Finish
|
Metal |
|
Foundation Type
|
Insulated Concrete Forms |
|
Half Bath Total
|
1 |
|
Heating Type
|
No Heat |
|
Stories Total
|
2 |
|
Size Interior
|
1,008 Ft2 |
|
Type
|
House |
|
Utility Water
|
Municipal Water |
Land
|
Access Type
|
Easy Access |
|
Acreage
|
No |
|
Land Amenities
|
Recreation, Shopping |
|
Sewer
|
Municipal Sewage System |
|
Size Irregular
|
0.14 |
|
Size Total
|
0.14 Ac|under 1 Acre |
|
Size Total Text
|
0.14 Ac|under 1 Acre |
|
Zoning Type
|
Unknown |
Rooms
| Level |
Type |
Length |
Width |
Dimensions |
|
Second Level |
4pc Bathroom |
|
|
Measurements not available |
|
Second Level |
Bedroom |
|
|
10' x 8'6'' |
|
Second Level |
Primary Bedroom |
|
|
13'5'' x 9'6'' |
|
Main Level |
Utility Room |
|
|
8'8'' x 4'5'' |
|
Main Level |
2pc Bathroom |
|
|
Measurements not available |
|
Main Level |
Dining Room |
|
|
9'8'' x 6'11'' |
|
Main Level |
Kitchen |
|
|
8'4'' x 9'6'' |
|
Main Level |
Living Room |
|
|
10'6'' x 13'9'' |
|
Main Level |
Foyer |
|
|
7'9'' x 8' |
https://www.realtor.ca/real-estate/28809228/1170-mcdonald-avenue-fernie-fernie


