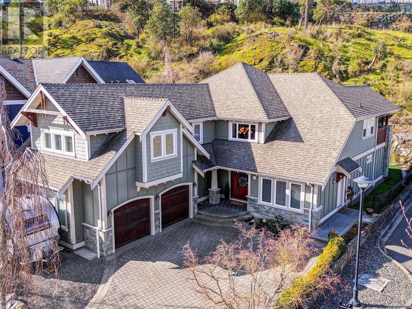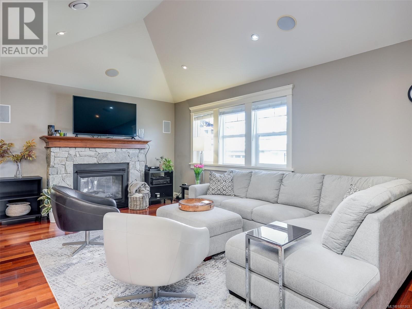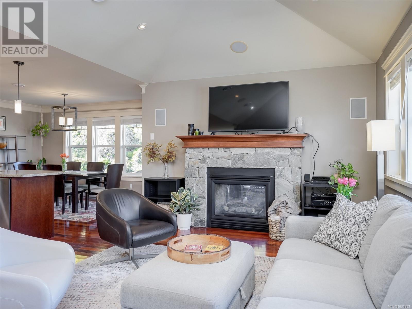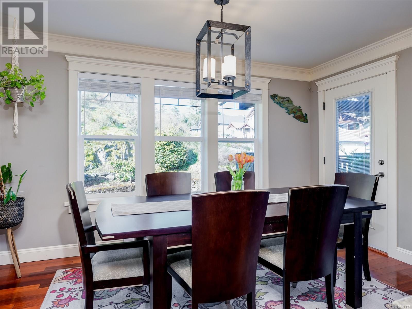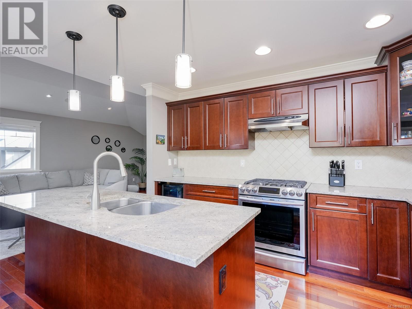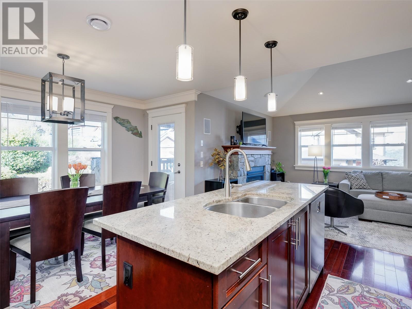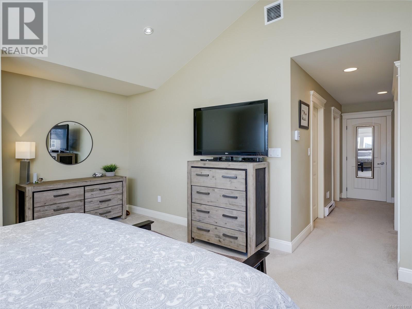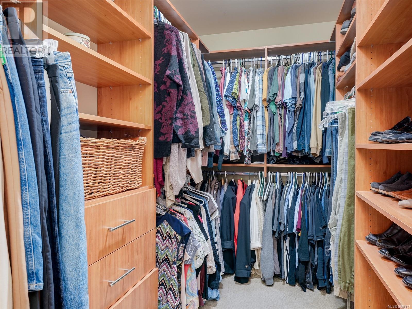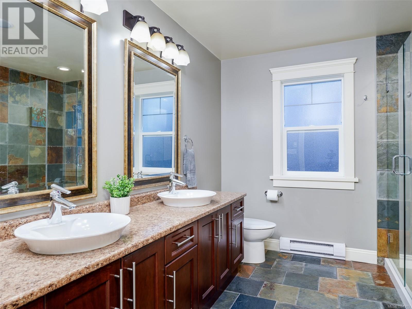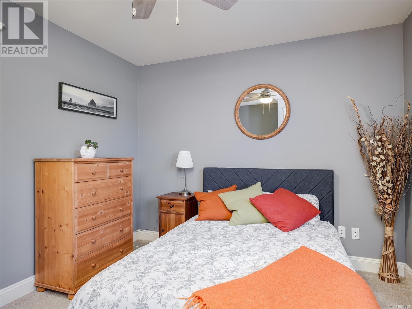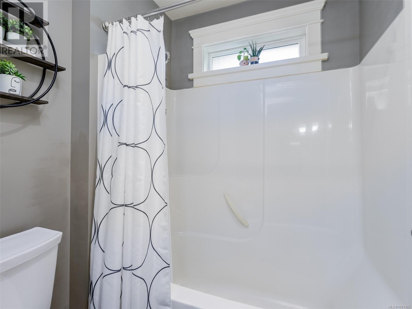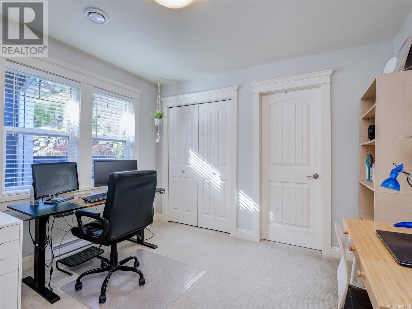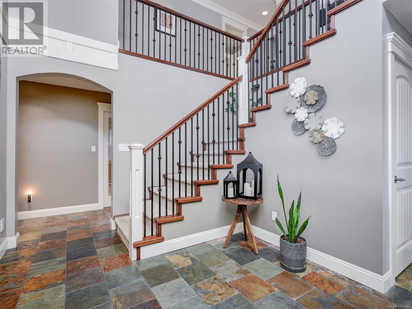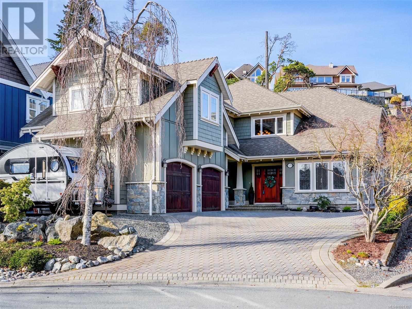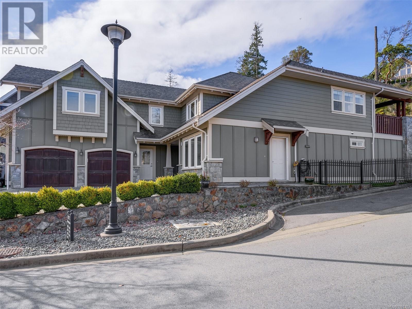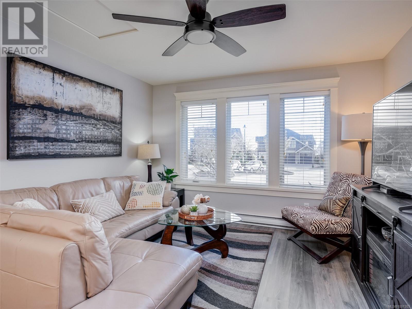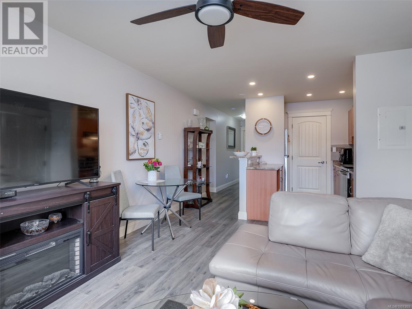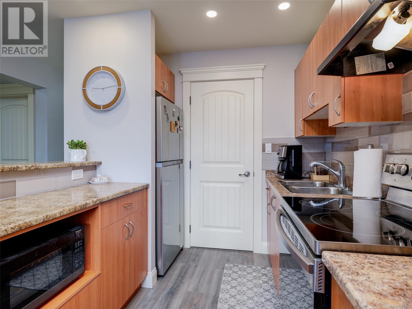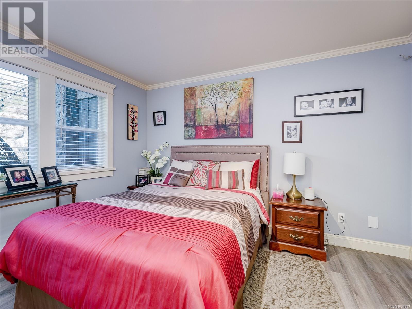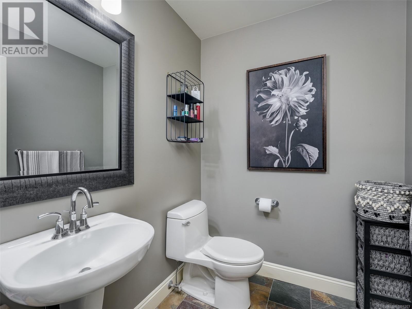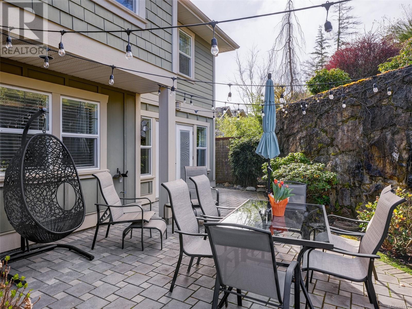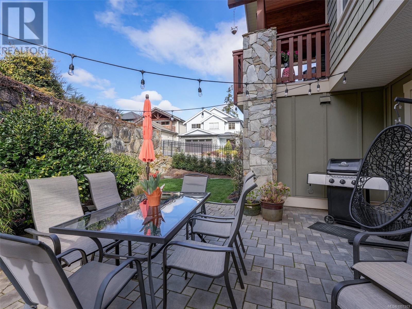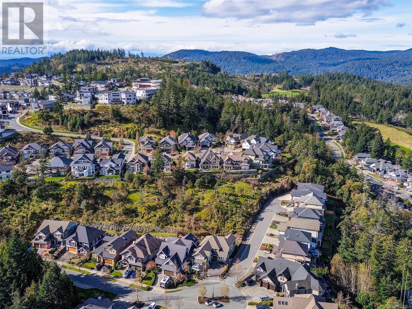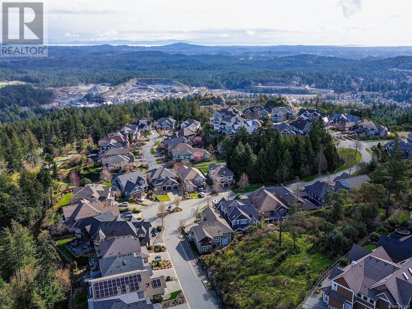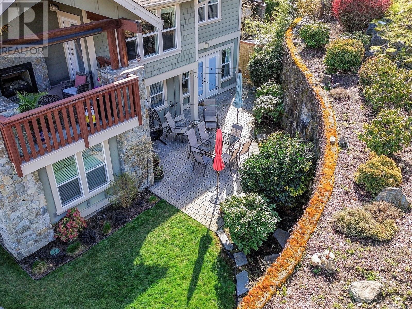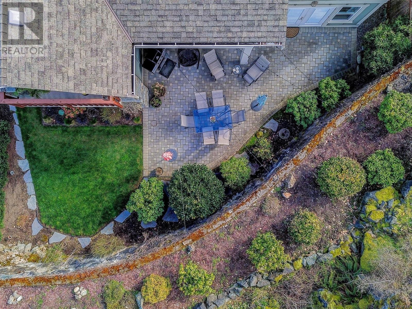5 Bedroom
4 Bathroom
3,906 ft2
Other
Fireplace
Air Conditioned
Baseboard Heaters, Heat Pump
$1,449,999
At the end of a quiet cul-de-sac, backing onto greenspace is the ideal Bear Mountain executive family home! This immaculate home has all you need including a heat pump for those hot summer days on the mountain! As you enter the spacious foyer, you see the timeless quality of the award-winning Terry Johal built home. Upstairs is an entertainment size living room with dual sided fireplace, dining room & chef's kitchen. Down the hall are 2 guest bedrooms, Jack n Jill bathroom, zen-like primary bedroom with tons of closet space and huge ensuite. Downstairs is a media room, office, laundry room and two car garage. A separate, fully self contained, legal 2 bedroom, 1 1/2 bath suite can provide income or great additional family space. Amazing features such as the covered deck upstairs with double sided gas fireplace for year round enjoyment, plenty of parking, easy care but very useable garden and lovely patio close to the mountain trails and amenities. Don't miss out! (id:46156)
Property Details
|
MLS® Number
|
1001303 |
|
Property Type
|
Single Family |
|
Neigbourhood
|
Bear Mountain |
|
Features
|
Cul-de-sac, Level Lot, Private Setting, Other, Rectangular |
|
Parking Space Total
|
6 |
|
Plan
|
Vip80330 |
|
Structure
|
Patio(s) |
|
View Type
|
Mountain View, Valley View |
Building
|
Bathroom Total
|
4 |
|
Bedrooms Total
|
5 |
|
Architectural Style
|
Other |
|
Constructed Date
|
2007 |
|
Cooling Type
|
Air Conditioned |
|
Fireplace Present
|
Yes |
|
Fireplace Total
|
2 |
|
Heating Fuel
|
Electric, Natural Gas |
|
Heating Type
|
Baseboard Heaters, Heat Pump |
|
Size Interior
|
3,906 Ft2 |
|
Total Finished Area
|
3446 Sqft |
|
Type
|
House |
Land
|
Acreage
|
No |
|
Size Irregular
|
6403 |
|
Size Total
|
6403 Sqft |
|
Size Total Text
|
6403 Sqft |
|
Zoning Type
|
Residential |
Rooms
| Level |
Type |
Length |
Width |
Dimensions |
|
Lower Level |
Patio |
|
|
28'11 x 18'9 |
|
Lower Level |
Laundry Room |
|
|
3'0 x 5'0 |
|
Lower Level |
Laundry Room |
|
|
8'0 x 5'5 |
|
Lower Level |
Media |
|
|
14'5 x 16'5 |
|
Lower Level |
Office |
|
|
15'4 x 10'2 |
|
Lower Level |
Entrance |
|
|
13'5 x 9'4 |
|
Main Level |
Ensuite |
|
|
5-Piece |
|
Main Level |
Primary Bedroom |
|
|
21'11 x 13'9 |
|
Main Level |
Bedroom |
|
|
10'11 x 10'9 |
|
Main Level |
Bathroom |
|
|
5-Piece |
|
Main Level |
Bedroom |
|
|
14'7 x 10'1 |
|
Main Level |
Balcony |
|
|
12'7 x 11'8 |
|
Main Level |
Kitchen |
|
|
12'10 x 8'3 |
|
Main Level |
Dining Room |
|
|
13'6 x 8'10 |
|
Main Level |
Living Room |
|
|
22'8 x 13'6 |
|
Additional Accommodation |
Bathroom |
|
|
X |
|
Additional Accommodation |
Bedroom |
|
|
11'11 x 11'7 |
|
Additional Accommodation |
Bedroom |
|
|
12'5 x 11'2 |
|
Additional Accommodation |
Bathroom |
|
|
X |
|
Additional Accommodation |
Kitchen |
|
|
9'1 x 8'4 |
|
Additional Accommodation |
Living Room |
|
|
11'11 x 9'3 |
https://www.realtor.ca/real-estate/28372919/1173-deerview-pl-langford-bear-mountain


