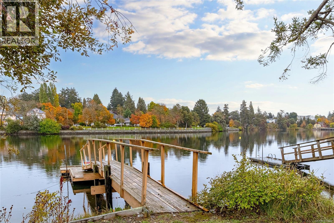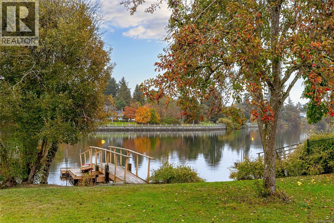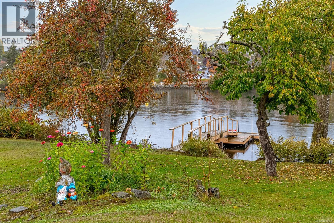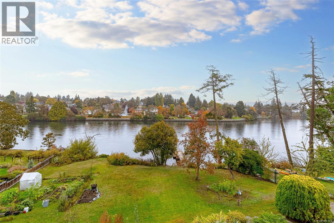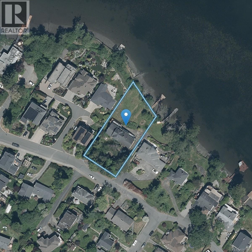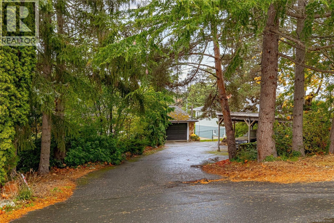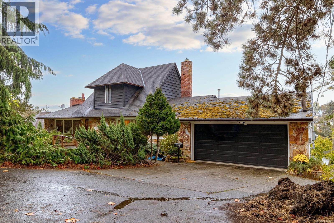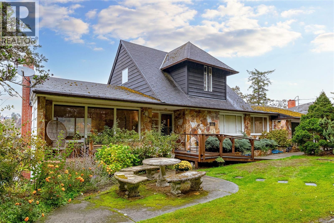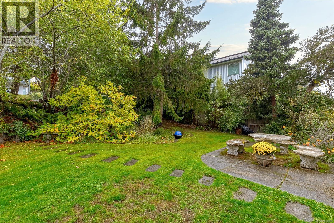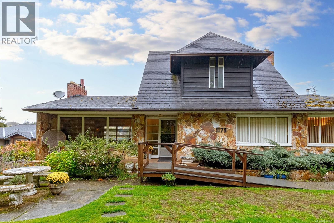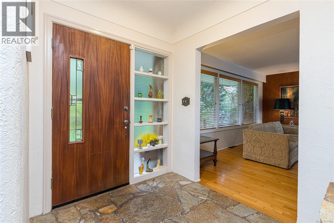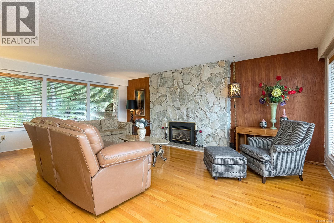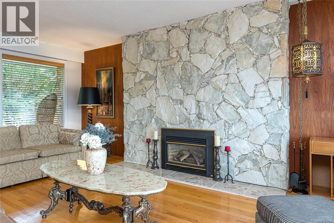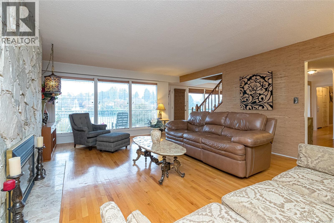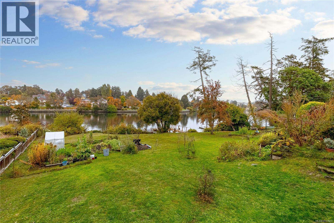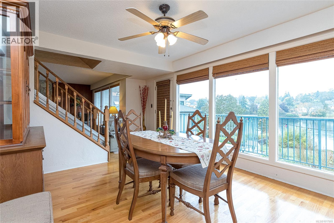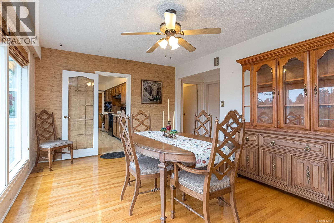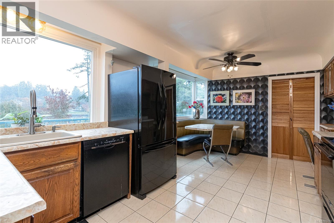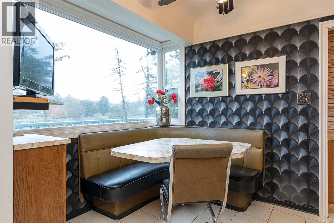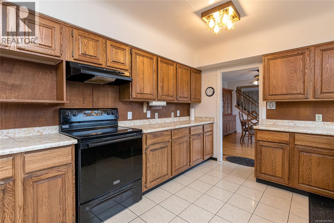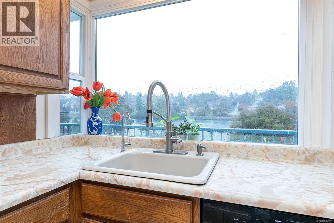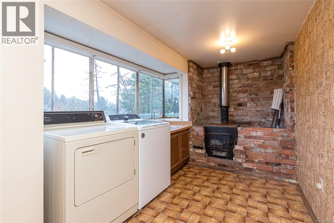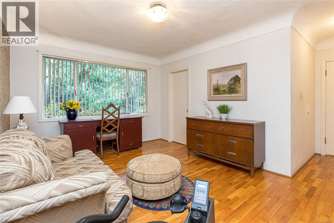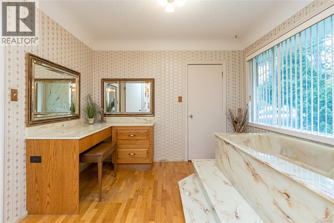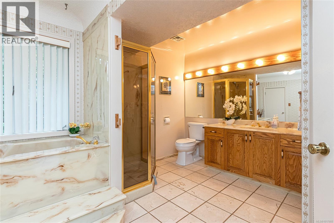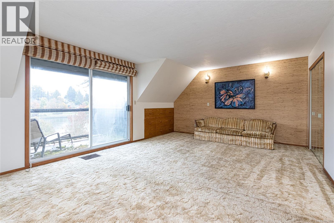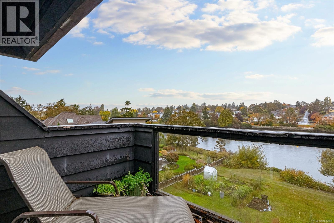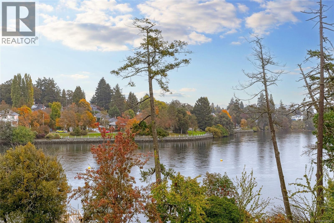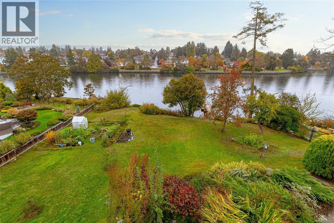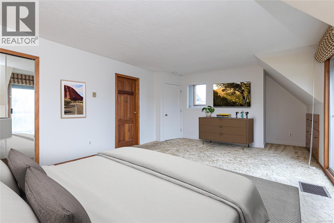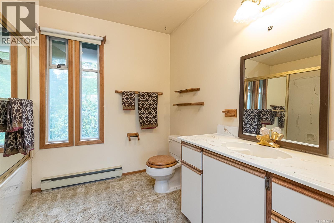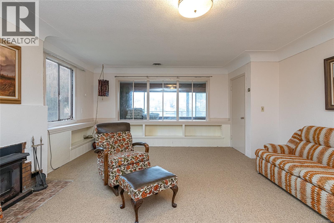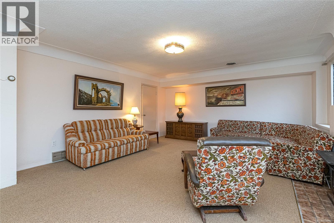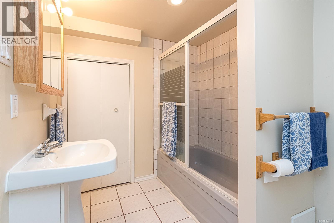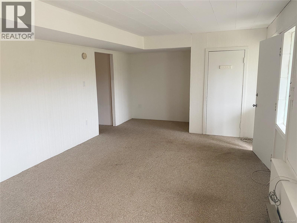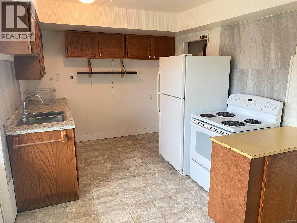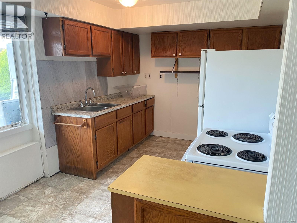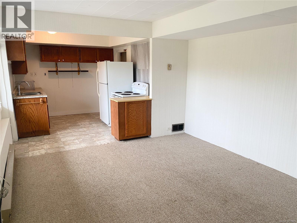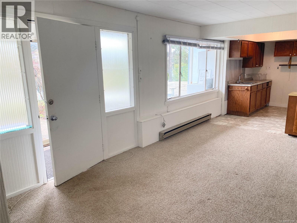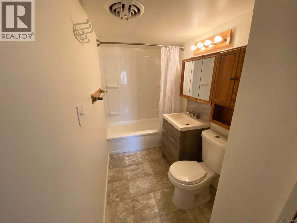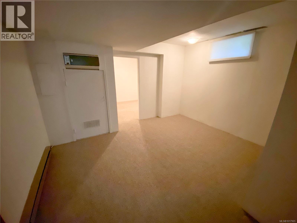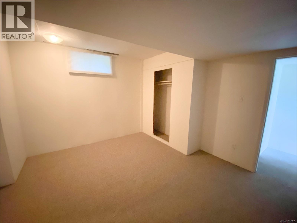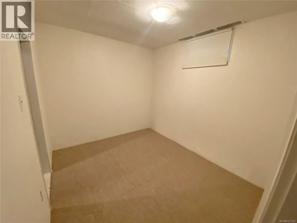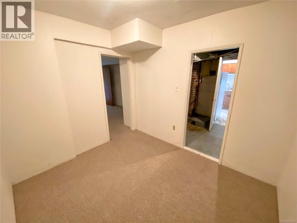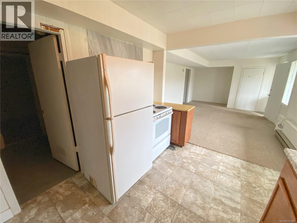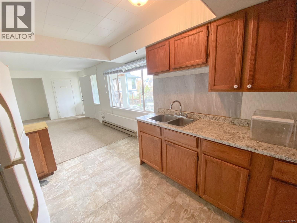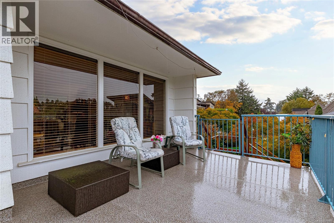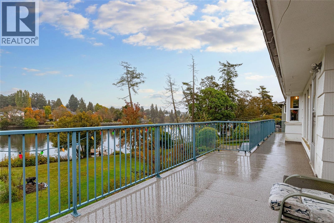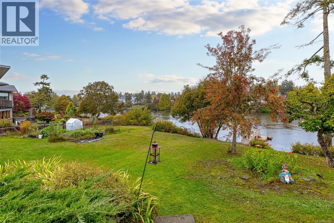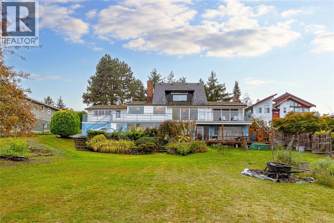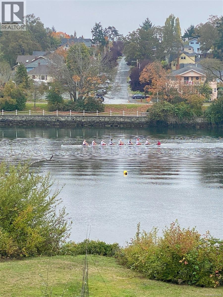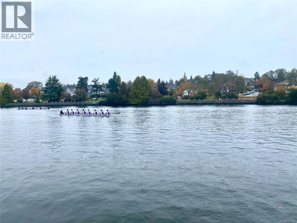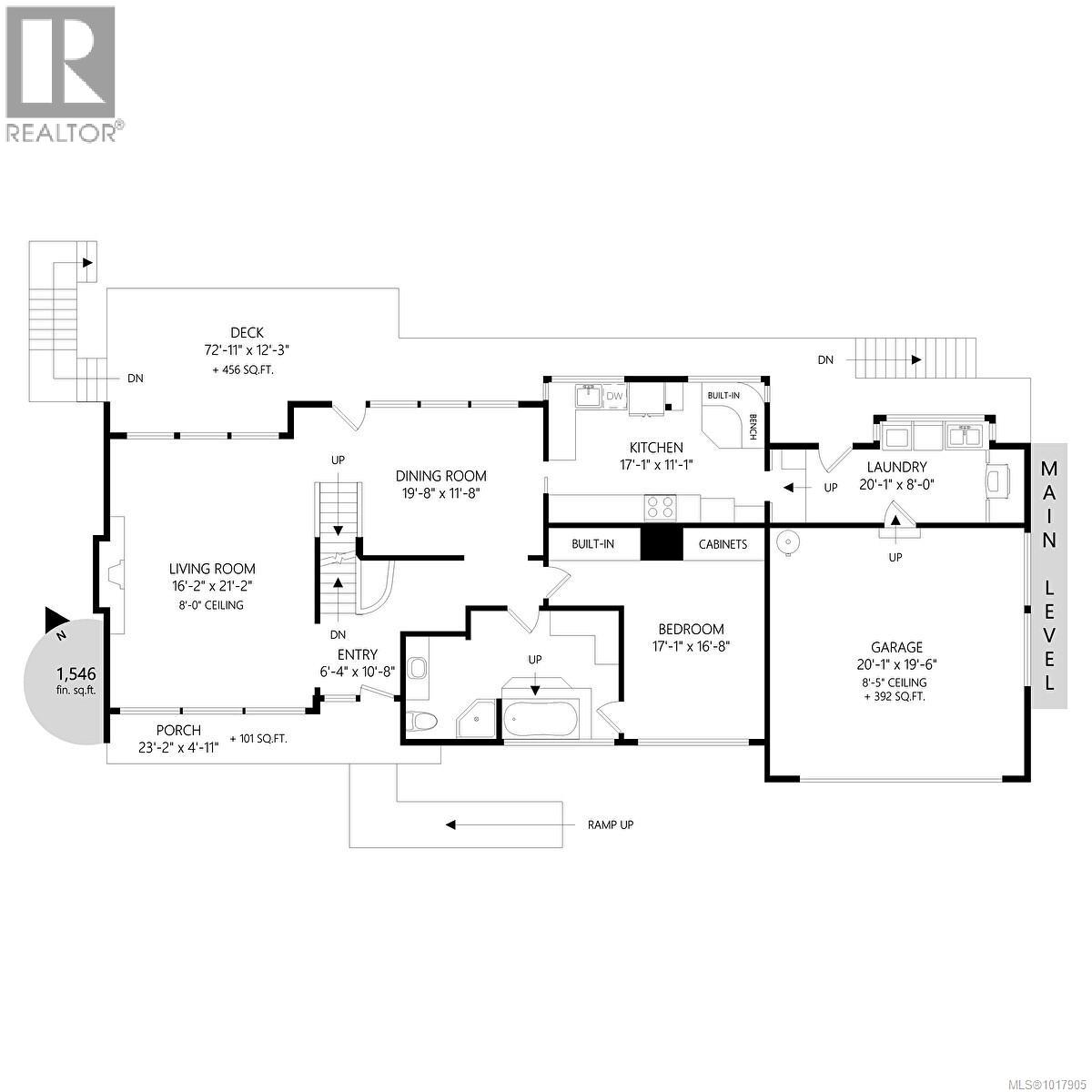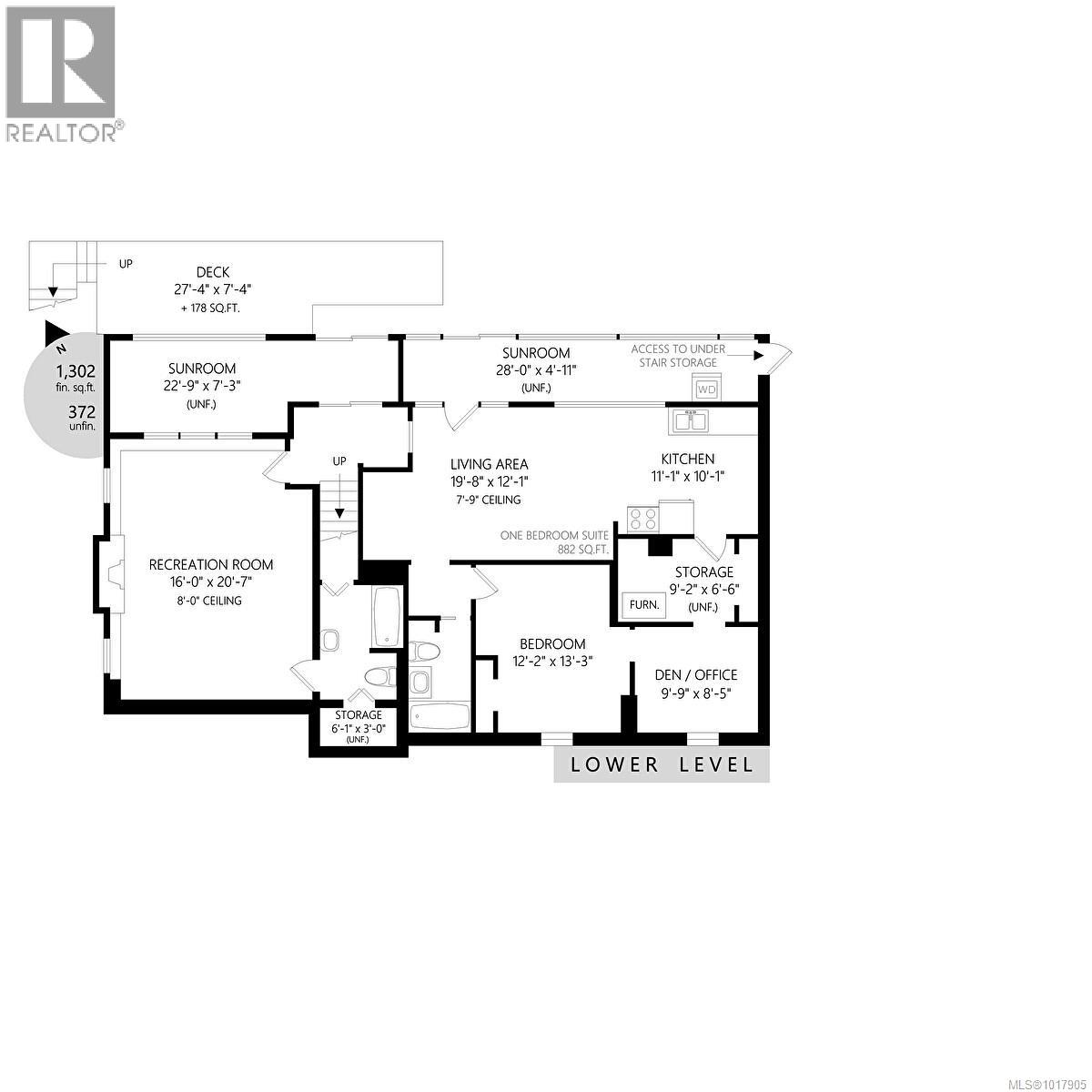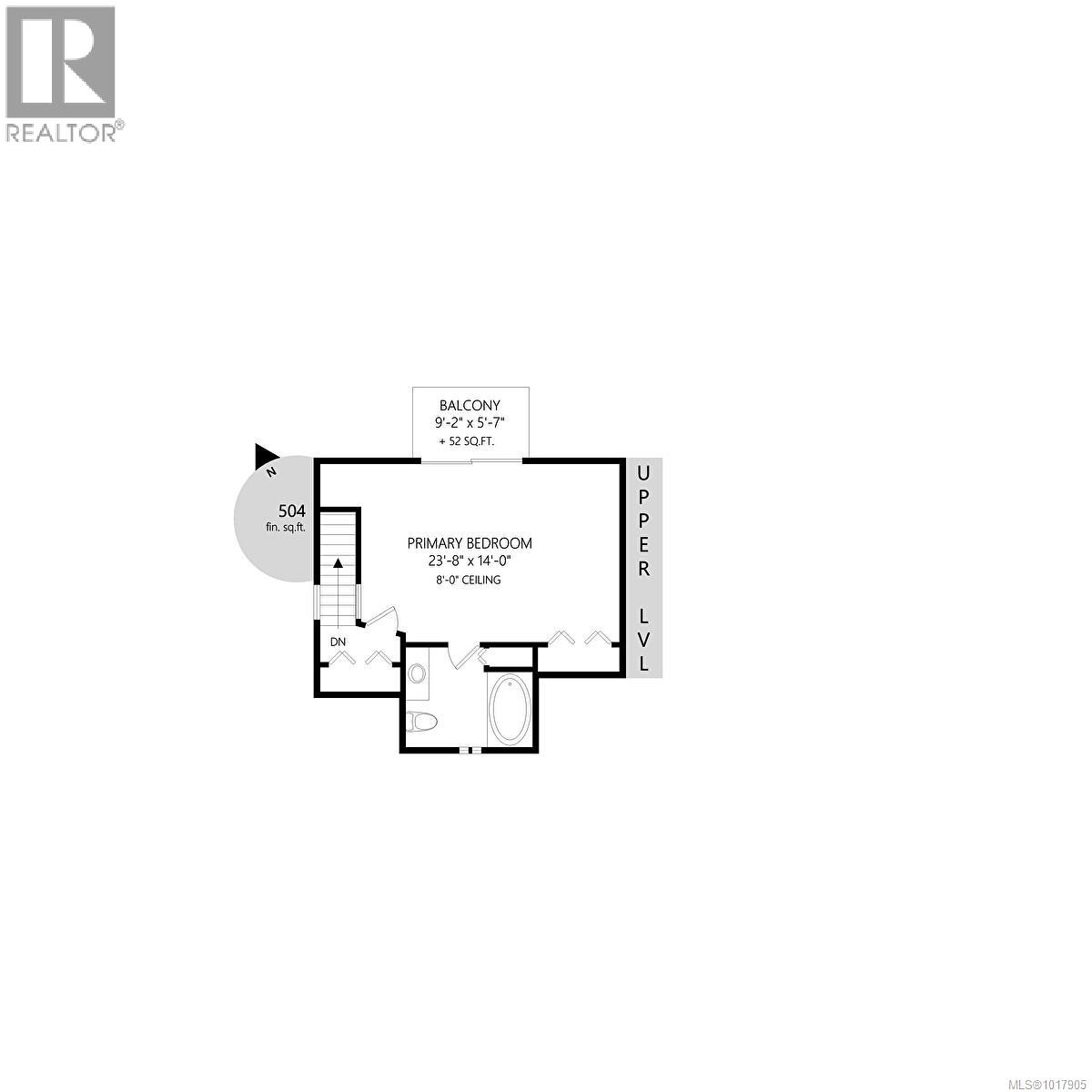3 Bedroom
4 Bathroom
4,116 ft2
Westcoast
Fireplace
None
Baseboard Heaters, Forced Air
Waterfront On Ocean
$1,899,980
Gently sloping, generously sized waterfront lot on the peaceful Gorge Waterway in Esquimalt’s Kinsmen Park GORGE VALE GOLF COURSE neighbourhood. At just under 0.5 acre, this property offers excellent potential—subdivide into two lots, pursue development under the Provincial SSMUH regulations AND renovate and enjoy the existing 3 story single-family home with a suite, dock, garage and larger detached carport. Tucked away on a quiet lane, the setting provides privacy and mature landscaping plus serene northerly views across the Gorge, with walk on waterfront. Rebuilt existing dock for effortless access for kayaking and paddling. The current home features flexible layout options, including both main-floor and upper-floor primary bedrooms with ensuite bathrooms. The main level includes generous open living and dining rooms spaces. Enjoy water-views from all 3 levels with big windows and many balconies and decks. The kitchen was customized with cozy booth seating. The lower level offers a large recreation room or a possible third bedroom with an ensuite plus a sizable secondary possible 2 bed suite with its own entrance. Ample parking for RV is available with garage, carport, and generous driveway with lower section too. Additional storage and workshop space are located on the lower level as well. A rare, adaptable waterfront property in a quiet and highly desirable location—don’t miss this opportunity! First time on market for this longtime loved family home. (id:46156)
Property Details
|
MLS® Number
|
1017905 |
|
Property Type
|
Single Family |
|
Neigbourhood
|
Kinsmen Park |
|
Features
|
Park Setting, Southern Exposure, Other, Rectangular, Moorage |
|
Parking Space Total
|
6 |
|
Plan
|
Vip8622 |
|
View Type
|
Ocean View |
|
Water Front Type
|
Waterfront On Ocean |
Building
|
Bathroom Total
|
4 |
|
Bedrooms Total
|
3 |
|
Architectural Style
|
Westcoast |
|
Constructed Date
|
1952 |
|
Cooling Type
|
None |
|
Fireplace Present
|
Yes |
|
Fireplace Total
|
1 |
|
Heating Fuel
|
Electric, Natural Gas, Propane |
|
Heating Type
|
Baseboard Heaters, Forced Air |
|
Size Interior
|
4,116 Ft2 |
|
Total Finished Area
|
3352 Sqft |
|
Type
|
House |
Land
|
Access Type
|
Road Access |
|
Acreage
|
No |
|
Size Irregular
|
21440 |
|
Size Total
|
21440 Sqft |
|
Size Total Text
|
21440 Sqft |
|
Zoning Description
|
Rs-3 |
|
Zoning Type
|
Residential |
Rooms
| Level |
Type |
Length |
Width |
Dimensions |
|
Second Level |
Balcony |
9 ft |
6 ft |
9 ft x 6 ft |
|
Second Level |
Bathroom |
|
|
4-Piece |
|
Second Level |
Primary Bedroom |
24 ft |
14 ft |
24 ft x 14 ft |
|
Lower Level |
Bathroom |
|
|
4-Piece |
|
Lower Level |
Bedroom |
12 ft |
13 ft |
12 ft x 13 ft |
|
Lower Level |
Office |
10 ft |
9 ft |
10 ft x 9 ft |
|
Lower Level |
Storage |
9 ft |
7 ft |
9 ft x 7 ft |
|
Lower Level |
Kitchen |
11 ft |
10 ft |
11 ft x 10 ft |
|
Lower Level |
Living Room |
20 ft |
12 ft |
20 ft x 12 ft |
|
Lower Level |
Sunroom |
28 ft |
5 ft |
28 ft x 5 ft |
|
Lower Level |
Sunroom |
23 ft |
7 ft |
23 ft x 7 ft |
|
Lower Level |
Recreation Room |
16 ft |
21 ft |
16 ft x 21 ft |
|
Lower Level |
Bathroom |
|
|
4-Piece |
|
Lower Level |
Storage |
6 ft |
3 ft |
6 ft x 3 ft |
|
Main Level |
Living Room |
16 ft |
21 ft |
16 ft x 21 ft |
|
Main Level |
Dining Room |
20 ft |
12 ft |
20 ft x 12 ft |
|
Main Level |
Kitchen |
17 ft |
11 ft |
17 ft x 11 ft |
|
Main Level |
Laundry Room |
20 ft |
8 ft |
20 ft x 8 ft |
|
Main Level |
Bedroom |
17 ft |
17 ft |
17 ft x 17 ft |
|
Main Level |
Bathroom |
|
|
4-Piece |
|
Main Level |
Entrance |
6 ft |
11 ft |
6 ft x 11 ft |
|
Main Level |
Porch |
23 ft |
5 ft |
23 ft x 5 ft |
https://www.realtor.ca/real-estate/29017019/1178-rhoda-lane-esquimalt-kinsmen-park


