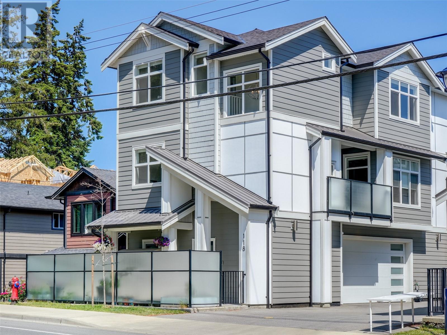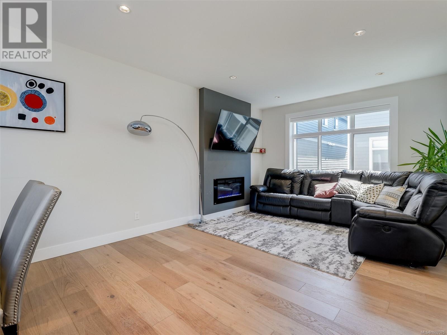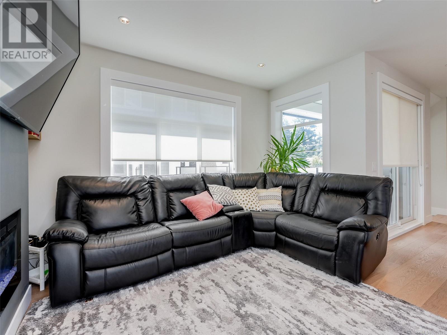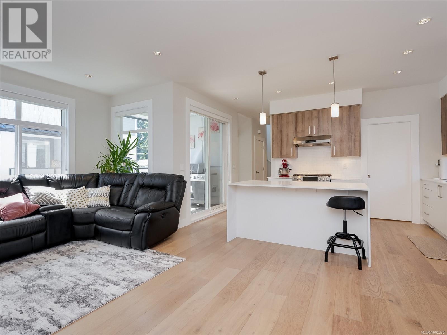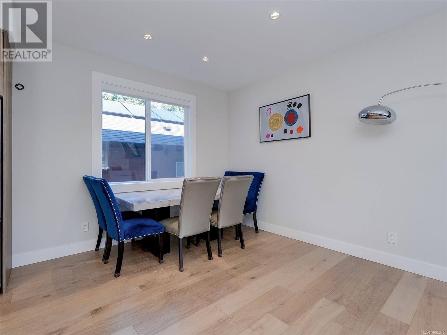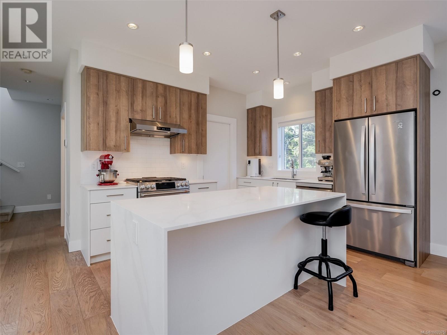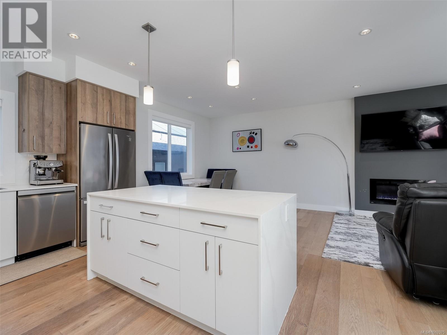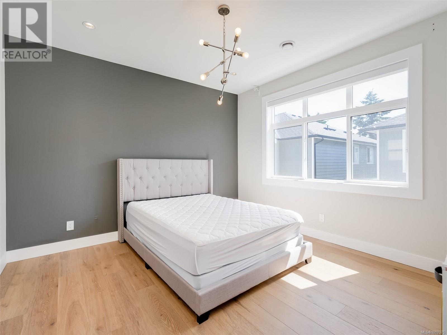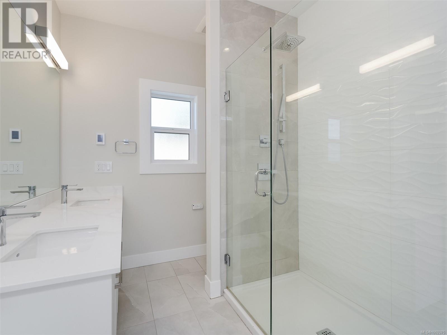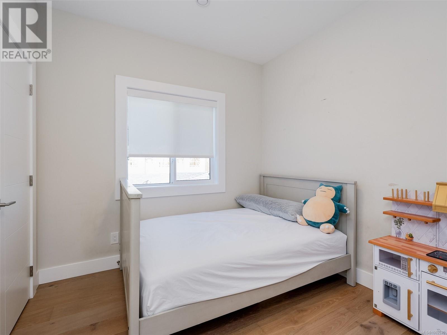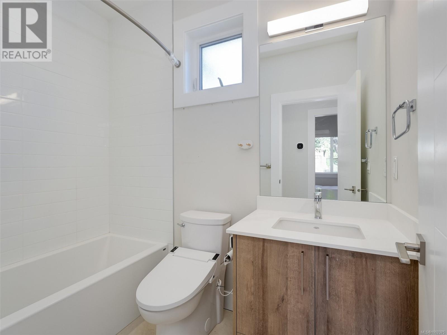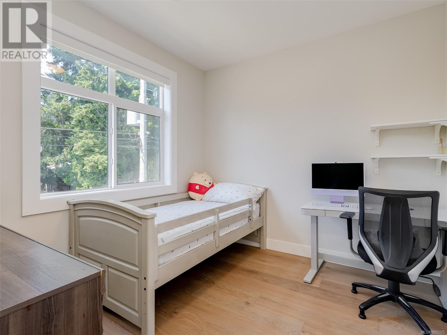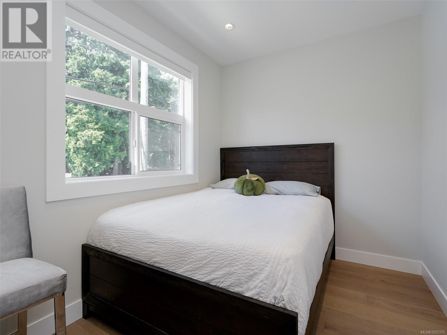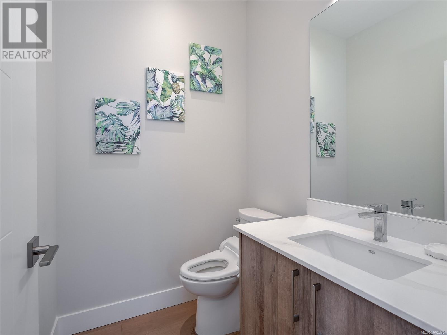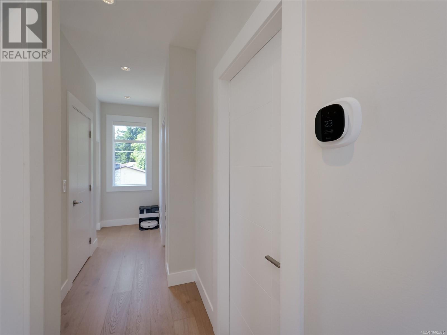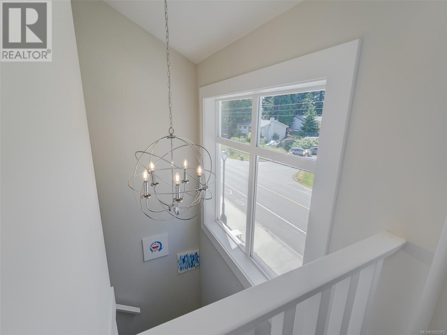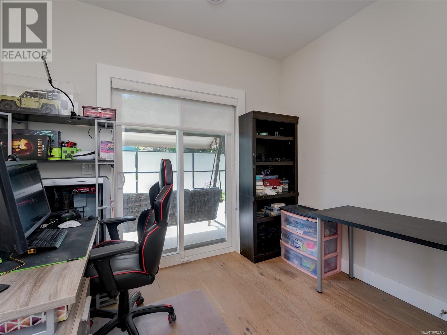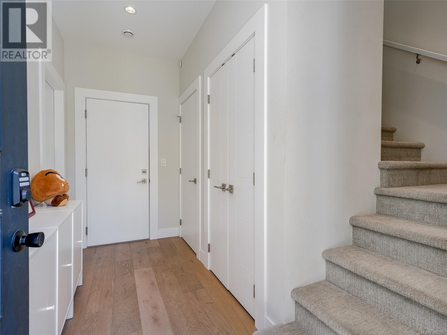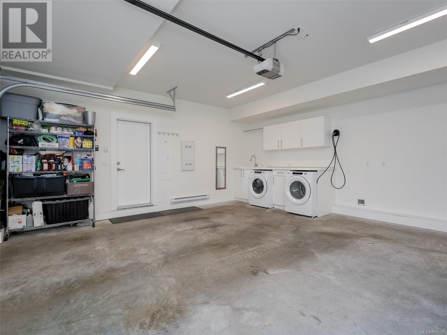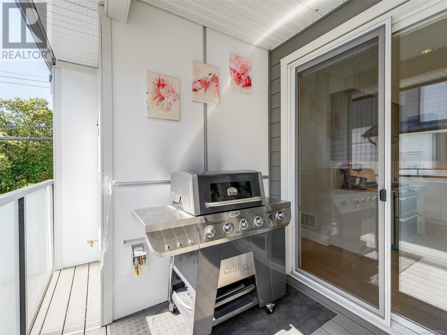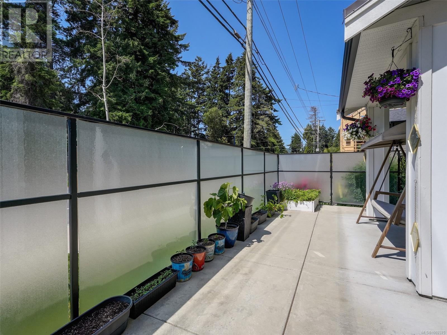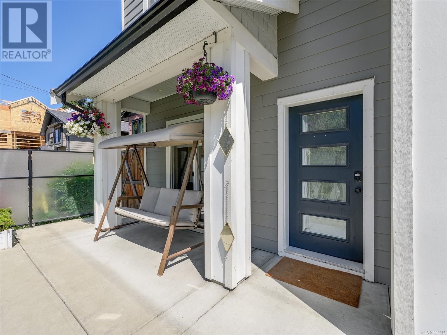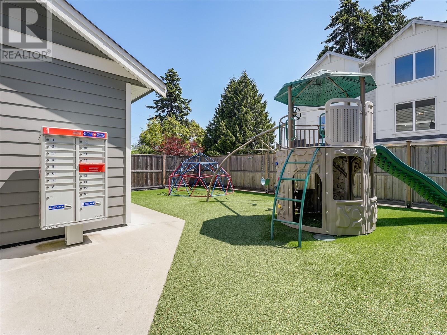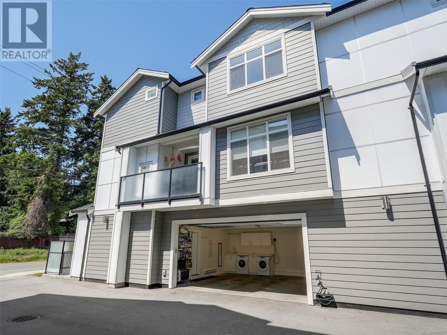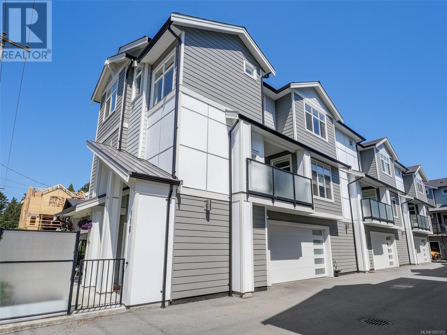4 Bedroom
3 Bathroom
2,368 ft2
Westcoast
Fireplace
Air Conditioned
Forced Air, Heat Pump
$819,900Maintenance,
$335.38 Monthly
Discover the perfect blend of modern luxury and functional design in this rarely available corner unit at Grey Goose Landing. This 4-bedroom + den, 3-bathroom home boasts an impressive 1,812 sq ft of finished living space and a full double garage, offering plenty of room for families, professionals, or those simply seeking elevated comfort and convenience. Features new smart remote-control stainless steel appliances, elegant quartz waterfall countertops, and walk-in pantry. Upgrades include smart temperature control, remote-control garage door, glass patio fencing for privacy, and gas BBQ hookup. Heat pump, and gas on-demand hot water complete this stylish, smart home. Ideally located in the heart of Langford, within walking distance to Westshore Mall, Belmont Market, schools, and parks. This is a unique opportunity to own one of the largest and most upgraded units in the complex. With its prime location, upscale features, and smart home integration, this property truly stands out. (id:46156)
Property Details
|
MLS® Number
|
1002375 |
|
Property Type
|
Single Family |
|
Neigbourhood
|
Glen Lake |
|
Community Features
|
Pets Allowed, Family Oriented |
|
Features
|
Rectangular |
|
Parking Space Total
|
7 |
|
Plan
|
Eps6728 |
|
Structure
|
Patio(s) |
Building
|
Bathroom Total
|
3 |
|
Bedrooms Total
|
4 |
|
Architectural Style
|
Westcoast |
|
Constructed Date
|
2021 |
|
Cooling Type
|
Air Conditioned |
|
Fireplace Present
|
Yes |
|
Fireplace Total
|
1 |
|
Heating Fuel
|
Electric, Natural Gas, Other |
|
Heating Type
|
Forced Air, Heat Pump |
|
Size Interior
|
2,368 Ft2 |
|
Total Finished Area
|
1812 Sqft |
|
Type
|
Row / Townhouse |
Parking
Land
|
Acreage
|
No |
|
Size Irregular
|
1812 |
|
Size Total
|
1812 Sqft |
|
Size Total Text
|
1812 Sqft |
|
Zoning Type
|
Multi-family |
Rooms
| Level |
Type |
Length |
Width |
Dimensions |
|
Second Level |
Ensuite |
|
|
4-Piece |
|
Second Level |
Bedroom |
|
|
10' x 10' |
|
Second Level |
Bedroom |
|
|
9' x 9' |
|
Second Level |
Bathroom |
|
|
4-Piece |
|
Second Level |
Primary Bedroom |
|
|
12' x 12' |
|
Lower Level |
Den |
|
|
10' x 9' |
|
Lower Level |
Patio |
|
|
13' x 7' |
|
Lower Level |
Entrance |
|
|
12' x 5' |
|
Main Level |
Other |
|
|
6' x 5' |
|
Main Level |
Bedroom |
|
|
10' x 8' |
|
Main Level |
Bathroom |
|
|
2-Piece |
|
Main Level |
Kitchen |
|
|
15' x 9' |
|
Main Level |
Dining Room |
|
|
11' x 9' |
|
Main Level |
Living Room |
|
|
12' x 12' |
https://www.realtor.ca/real-estate/28417800/118-946-jenkins-ave-langford-glen-lake


