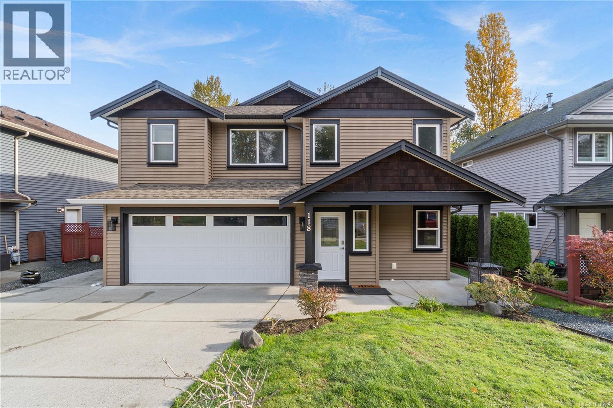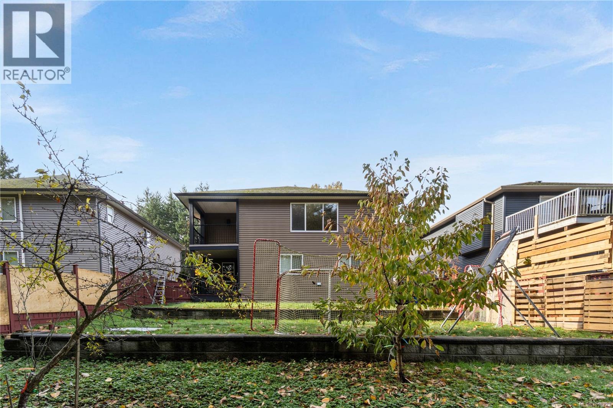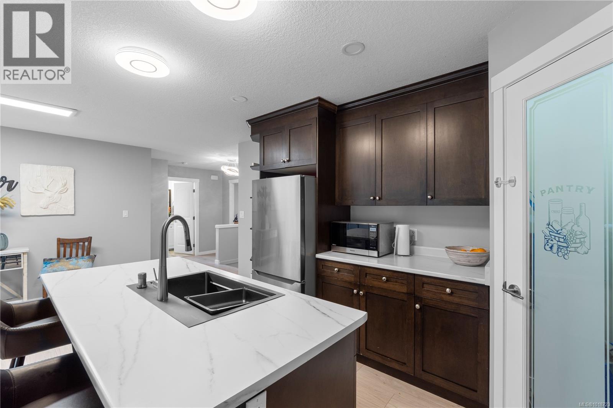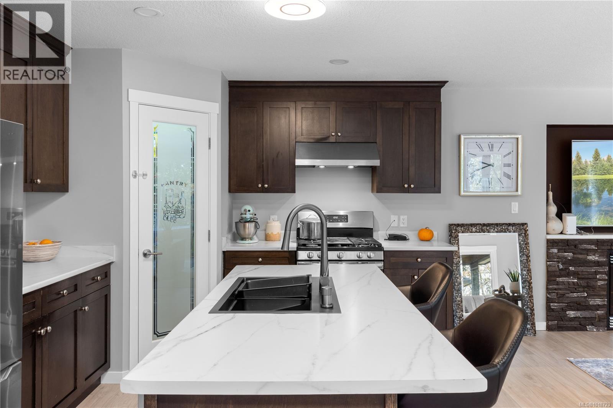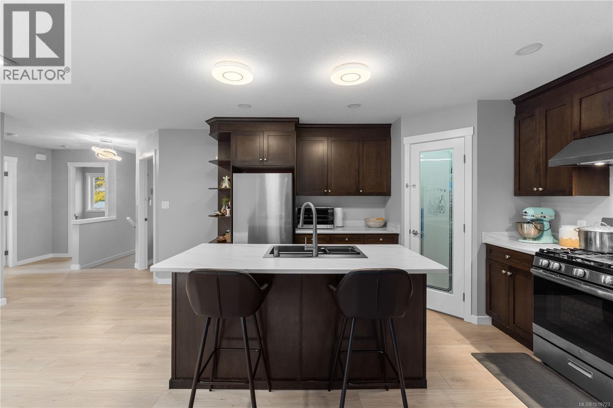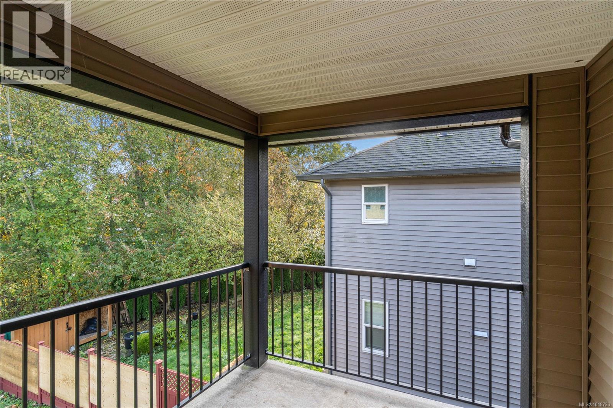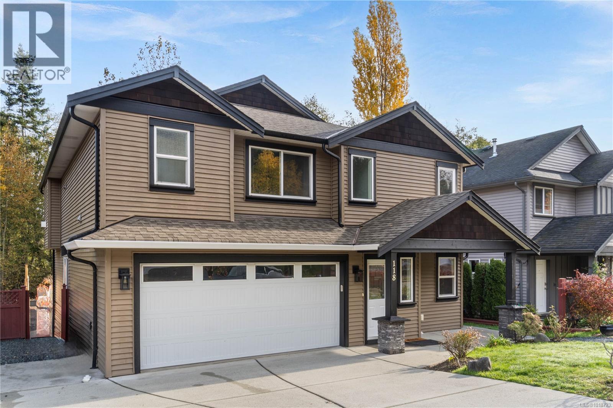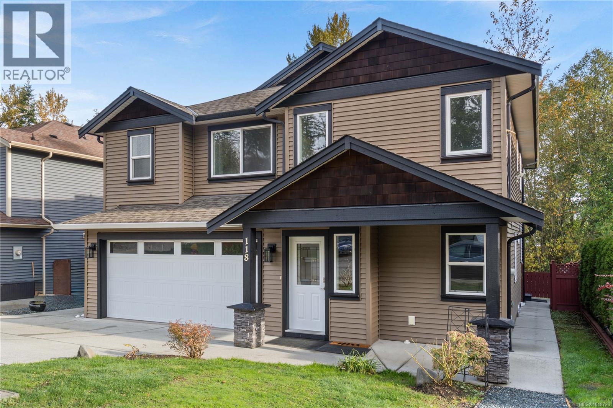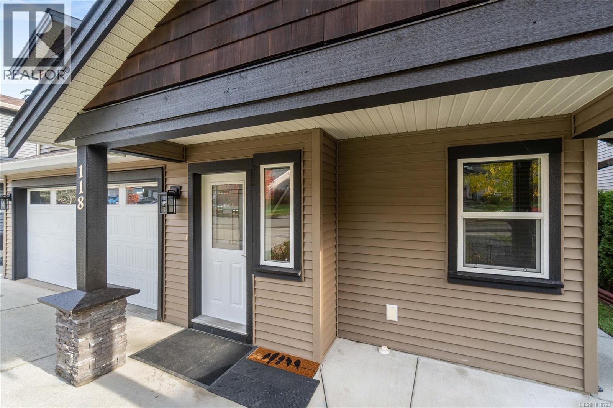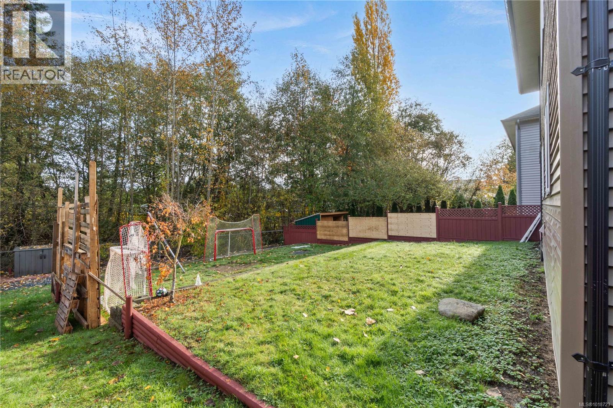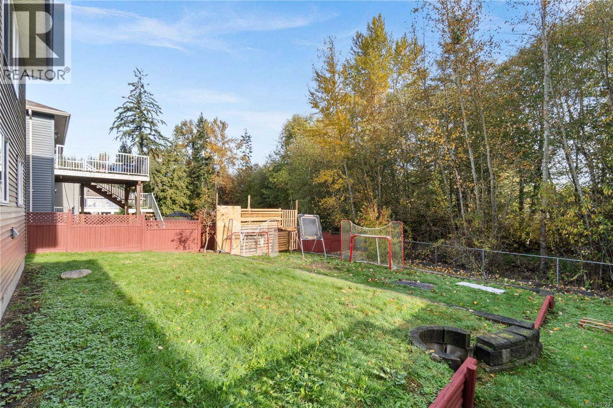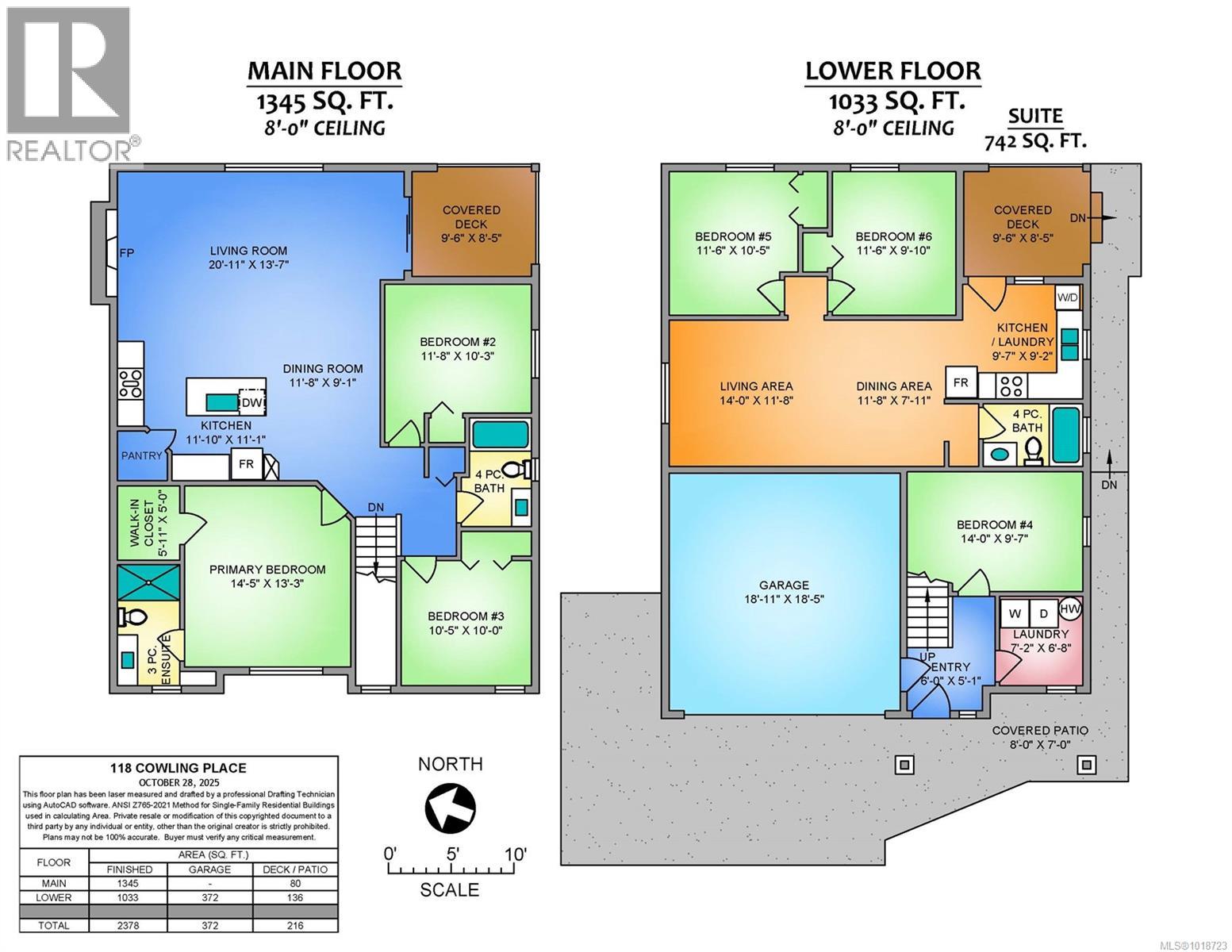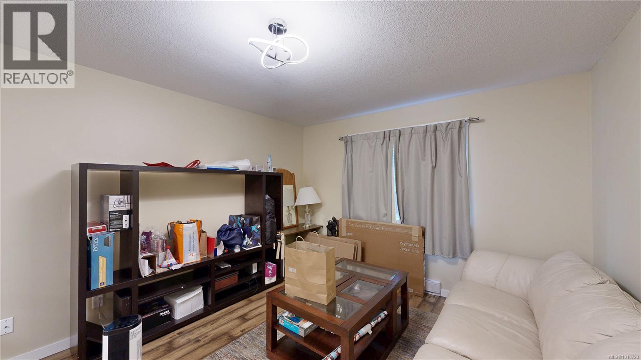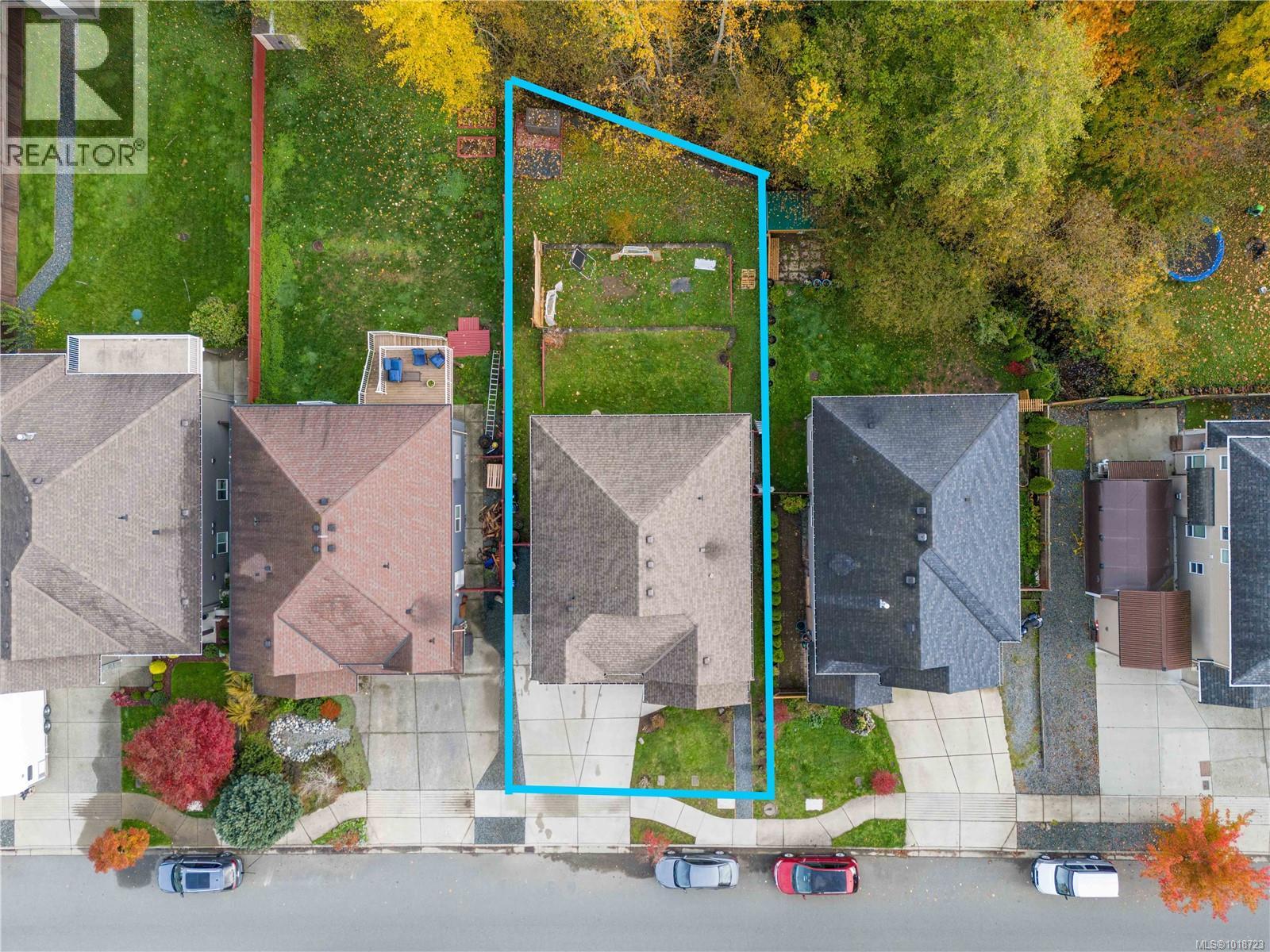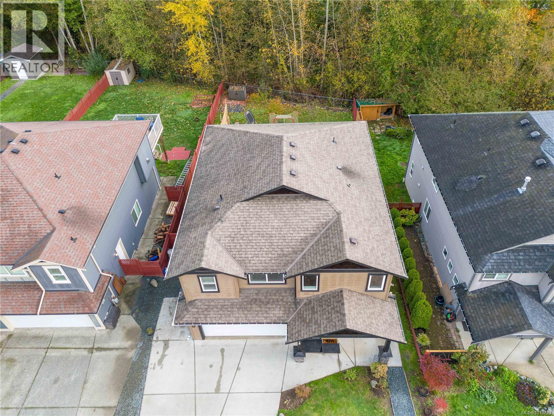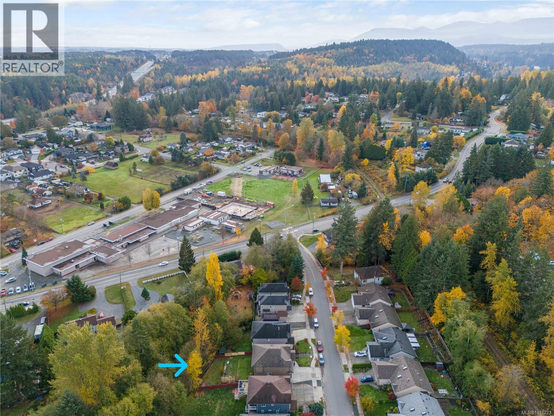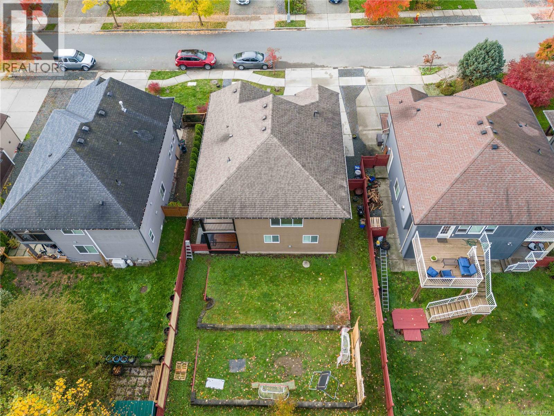6 Bedroom
3 Bathroom
2,378 ft2
Fireplace
None
Baseboard Heaters
$899,900
The kids can literally walk to school! This ideal family home is located on a quiet cul-de-sac in Chase River backing onto the tranquil Cowling Park! Only 11 years young and offering a great floor plan with all your living upstairs including a large great room with fabulous gas fireplace and deck. There are also 3 spacious bedrooms including a large primary bedrooms with it's own walk in closet and beautiful ensuite plus an additional full bathroom. The lower level you'll find laundry and a 4th bedroom/den for the upper plus a legal 2 bedroom suite with it's own entrance and laundry. This property also offers a large fully fenced tiered back yard, double garage and is just steps to schools, shopping and the Parkway to access all of Nanaimo's amenities. A perfect place and mortgage helper for a growing family! (id:46156)
Property Details
|
MLS® Number
|
1018723 |
|
Property Type
|
Single Family |
|
Neigbourhood
|
Chase River |
|
Features
|
Level Lot, Other |
|
Parking Space Total
|
4 |
Building
|
Bathroom Total
|
3 |
|
Bedrooms Total
|
6 |
|
Constructed Date
|
2014 |
|
Cooling Type
|
None |
|
Fireplace Present
|
Yes |
|
Fireplace Total
|
1 |
|
Heating Fuel
|
Electric |
|
Heating Type
|
Baseboard Heaters |
|
Size Interior
|
2,378 Ft2 |
|
Total Finished Area
|
2378 Sqft |
|
Type
|
House |
Parking
Land
|
Access Type
|
Road Access |
|
Acreage
|
No |
|
Size Irregular
|
5962 |
|
Size Total
|
5962 Sqft |
|
Size Total Text
|
5962 Sqft |
|
Zoning Description
|
R5 |
|
Zoning Type
|
Residential |
Rooms
| Level |
Type |
Length |
Width |
Dimensions |
|
Lower Level |
Laundry Room |
|
|
7'2 x 6'8 |
|
Lower Level |
Bedroom |
14 ft |
|
14 ft x Measurements not available |
|
Main Level |
Living Room |
|
|
20'11 x 13'7 |
|
Main Level |
Dining Room |
|
|
11'8 x 9'1 |
|
Main Level |
Kitchen |
|
|
11'10 x 11'1 |
|
Main Level |
Primary Bedroom |
|
|
14'5 x 13'3 |
|
Main Level |
Ensuite |
|
|
3-Piece |
|
Main Level |
Bedroom |
|
10 ft |
Measurements not available x 10 ft |
|
Main Level |
Bedroom |
|
|
11'8 x 10'3 |
|
Main Level |
Bathroom |
|
|
4-Piece |
|
Additional Accommodation |
Kitchen |
|
|
9'7 x 9'2 |
|
Additional Accommodation |
Living Room |
14 ft |
|
14 ft x Measurements not available |
|
Additional Accommodation |
Dining Room |
|
|
11'8 x 7'11 |
|
Additional Accommodation |
Bedroom |
|
|
11'6 x 10'5 |
|
Additional Accommodation |
Bedroom |
|
|
11'6 x 9'10 |
|
Additional Accommodation |
Bathroom |
|
|
X |
https://www.realtor.ca/real-estate/29055685/118-cowling-pl-nanaimo-chase-river


