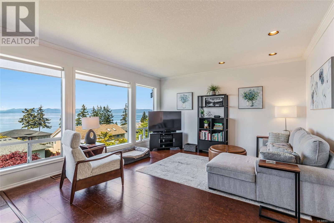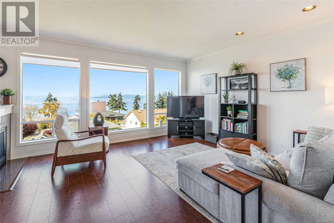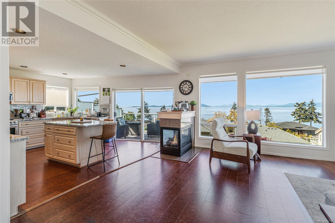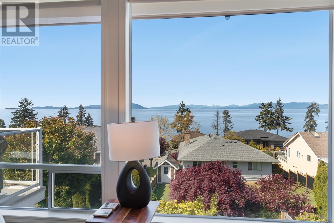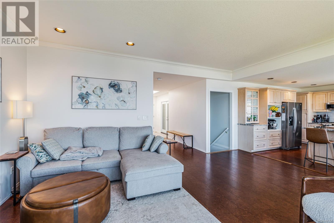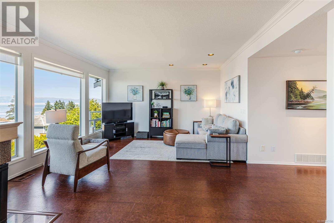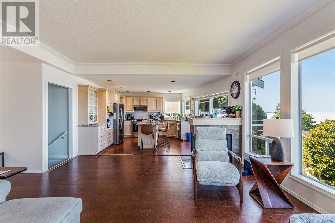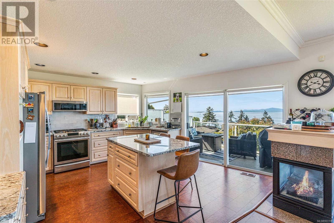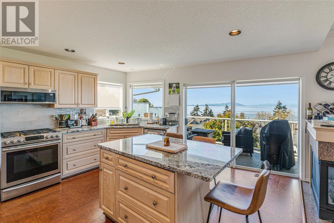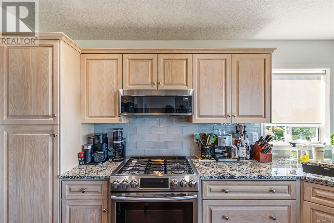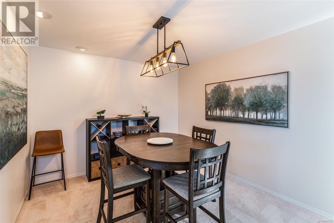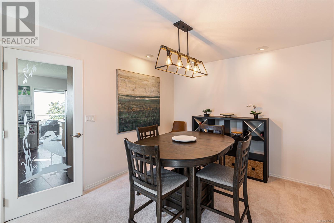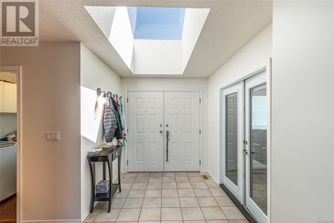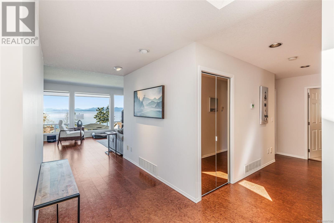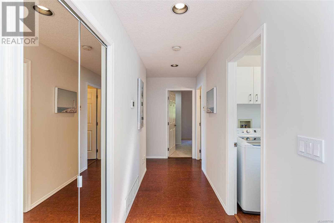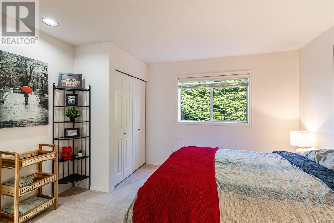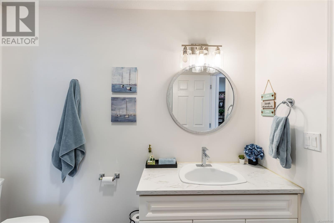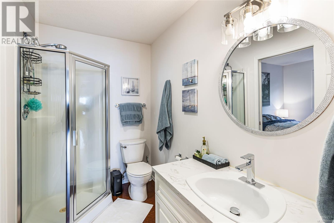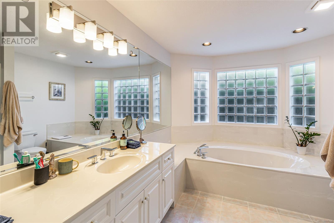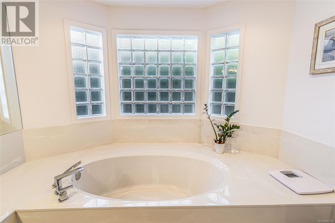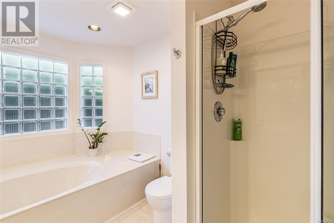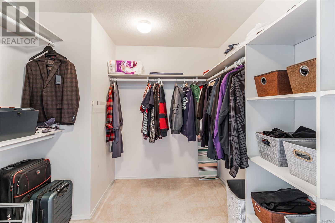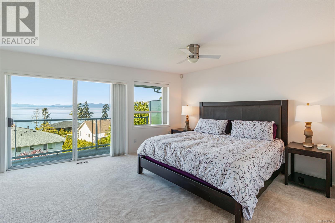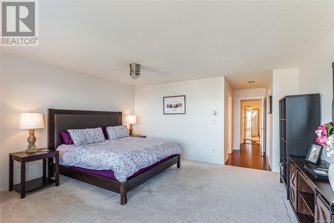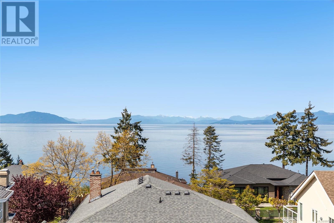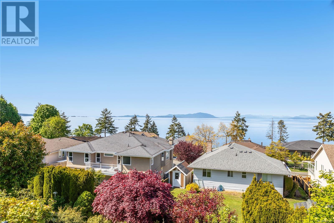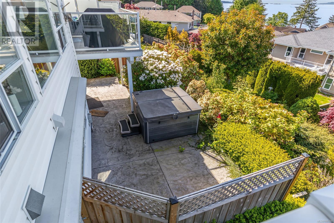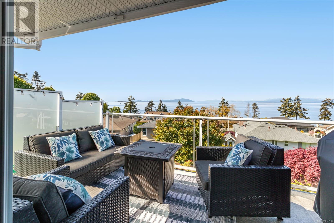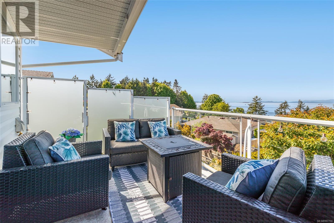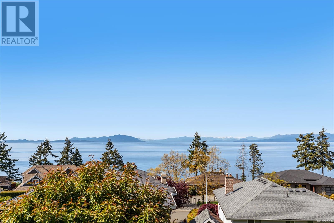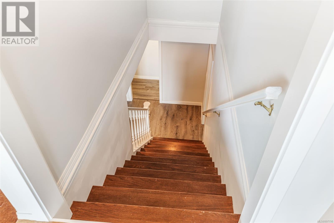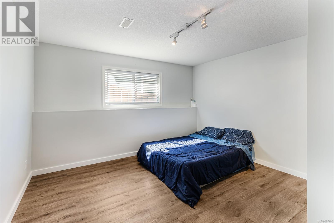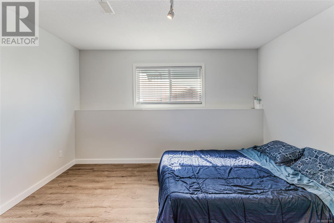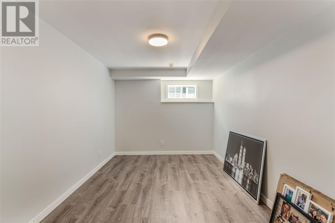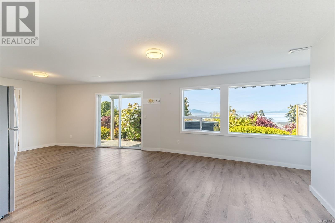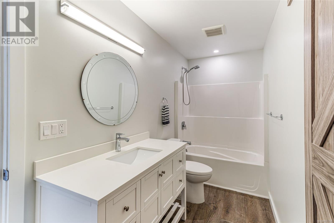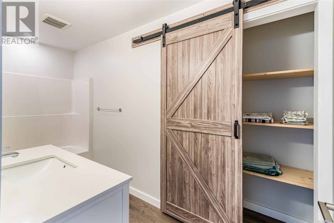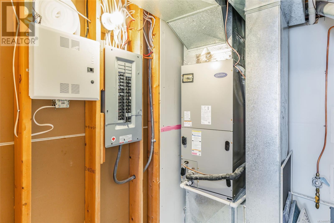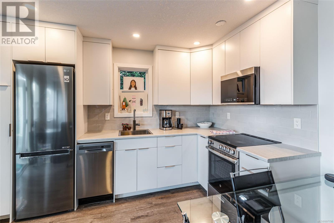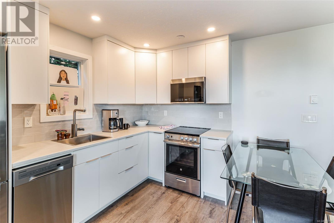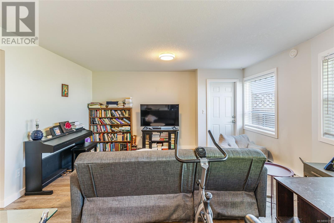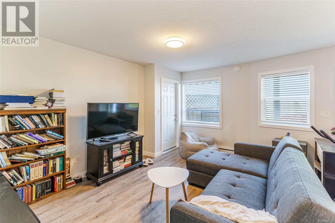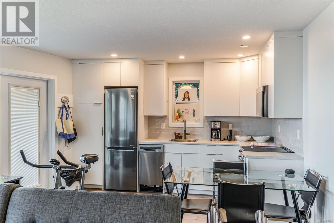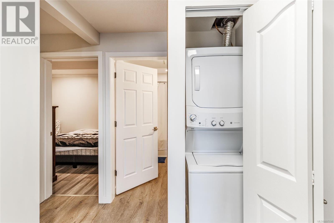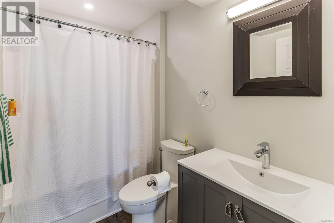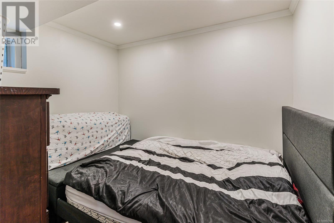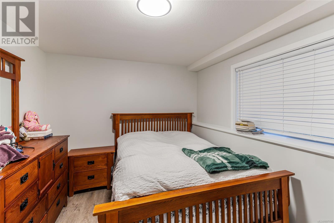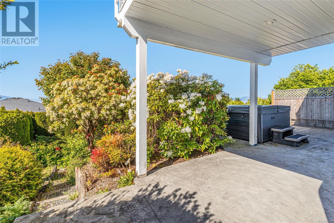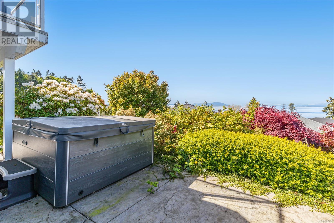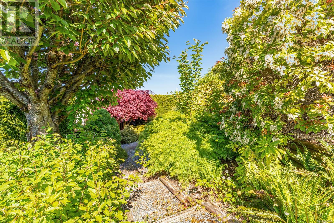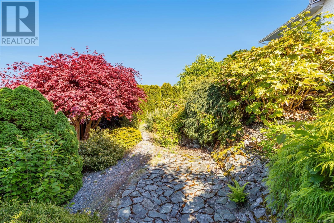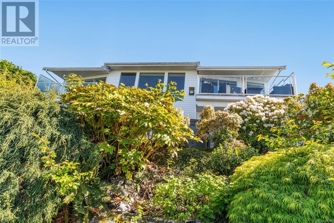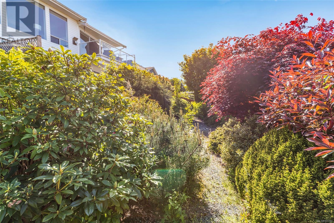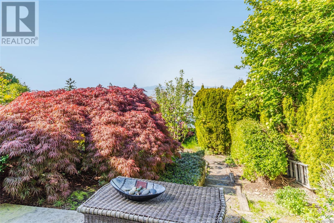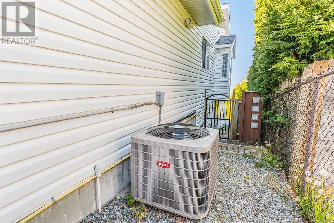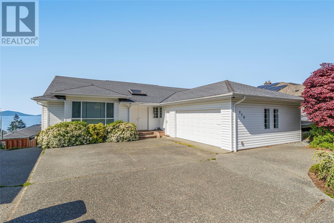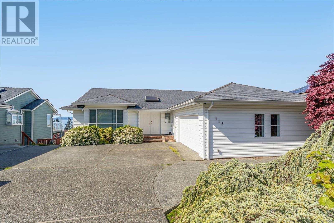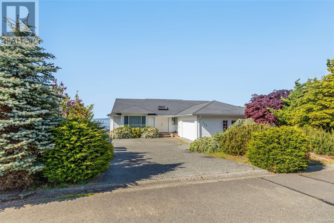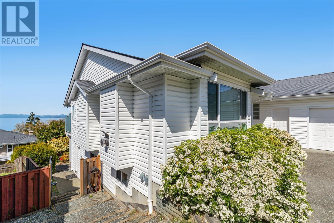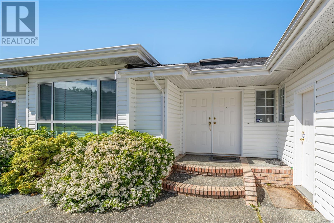6 Bedroom
4 Bathroom
3,714 ft2
Fireplace
Air Conditioned
Heat Pump
$1,296,800
This exceptional family residence offers sweeping ocean views, thoughtfully designed. Expansive windows, two generous decks, and a walk-out patio with a hot tub. The main level showcases an open-concept layout, connecting the elegant kitchen and welcoming living area, which are anchored by a striking three-sided gas fireplace. The kitchen features classic oak cabinetry, granite countertops, and premium stainless-steel appliances. The spacious primary bedroom includes a private ocean-view deck and a well-appointed 4-piece ensuite. Upgrades over the years includes a new heat pump, furnace, electrical panel, updated plumbing, renovated bathrooms, and a refreshed lower-level family room. Adding further value is the 840 sq ft two-bedroom plus den suite, complete with a modern kitchen, full bathroom with in-suite laundry, and a private covered patio with panoramic water views—ideal for multi-generational living or as a desirable rental opportunity. (id:46156)
Property Details
|
MLS® Number
|
997790 |
|
Property Type
|
Single Family |
|
Neigbourhood
|
North Nanaimo |
|
Features
|
Central Location, Cul-de-sac, Other |
|
Parking Space Total
|
5 |
|
Structure
|
Patio(s) |
|
View Type
|
Mountain View, Ocean View |
Building
|
Bathroom Total
|
4 |
|
Bedrooms Total
|
6 |
|
Constructed Date
|
1992 |
|
Cooling Type
|
Air Conditioned |
|
Fireplace Present
|
Yes |
|
Fireplace Total
|
2 |
|
Heating Type
|
Heat Pump |
|
Size Interior
|
3,714 Ft2 |
|
Total Finished Area
|
3630 Sqft |
|
Type
|
House |
Land
|
Acreage
|
No |
|
Size Irregular
|
8218 |
|
Size Total
|
8218 Sqft |
|
Size Total Text
|
8218 Sqft |
|
Zoning Description
|
R1 |
|
Zoning Type
|
Residential |
Rooms
| Level |
Type |
Length |
Width |
Dimensions |
|
Lower Level |
Patio |
|
|
6'6 x 26'1 |
|
Lower Level |
Patio |
|
|
13'4 x 9'9 |
|
Lower Level |
Patio |
|
|
17'1 x 10'1 |
|
Lower Level |
Patio |
|
|
20'3 x 8'3 |
|
Lower Level |
Bedroom |
|
|
9'7 x 12'0 |
|
Lower Level |
Laundry Room |
|
|
2'5 x 2'2 |
|
Lower Level |
Patio |
|
|
5'6 x 12'6 |
|
Lower Level |
Bathroom |
|
|
5'3 x 9'1 |
|
Lower Level |
Other |
|
|
2'10 x 3'3 |
|
Lower Level |
Bedroom |
|
|
9'11 x 9'1 |
|
Lower Level |
Den |
|
|
8'3 x 12'10 |
|
Lower Level |
Kitchen |
|
|
9'11 x 14'0 |
|
Lower Level |
Family Room |
|
|
11'6 x 14'0 |
|
Lower Level |
Bathroom |
|
|
4'10 x 12'7 |
|
Lower Level |
Utility Room |
|
|
10'2 x 8'3 |
|
Lower Level |
Other |
|
|
9'8 x 16'0 |
|
Lower Level |
Bedroom |
|
|
20'9 x 9'8 |
|
Lower Level |
Bedroom |
|
|
12'9 x 13'8 |
|
Lower Level |
Recreation Room |
|
|
28'1 x 14'0 |
|
Main Level |
Patio |
|
|
6'11 x 30'3 |
|
Main Level |
Balcony |
|
|
14'7 x 5'8 |
|
Main Level |
Balcony |
|
|
14'5 x 8'4 |
|
Main Level |
Porch |
|
|
7'7 x 3'7 |
|
Main Level |
Laundry Room |
|
|
7'9 x 8'3 |
|
Main Level |
Entrance |
|
|
22'0 x 20'0 |
|
Main Level |
Sitting Room |
|
|
15'3 x 12'10 |
|
Main Level |
Dining Room |
|
|
14'8 x 10'6 |
|
Main Level |
Kitchen |
|
|
14'1 x 14'0 |
|
Main Level |
Living Room |
|
|
18'2 x 14'0 |
|
Main Level |
Bathroom |
|
|
6'1 x 8'3 |
|
Main Level |
Ensuite |
|
|
12'0 x 9'8 |
|
Main Level |
Bedroom |
|
|
10'7 x 12'3 |
|
Main Level |
Primary Bedroom |
|
|
16'0 x 22'1 |
https://www.realtor.ca/real-estate/28265279/118-sandpiper-pl-nanaimo-north-nanaimo


