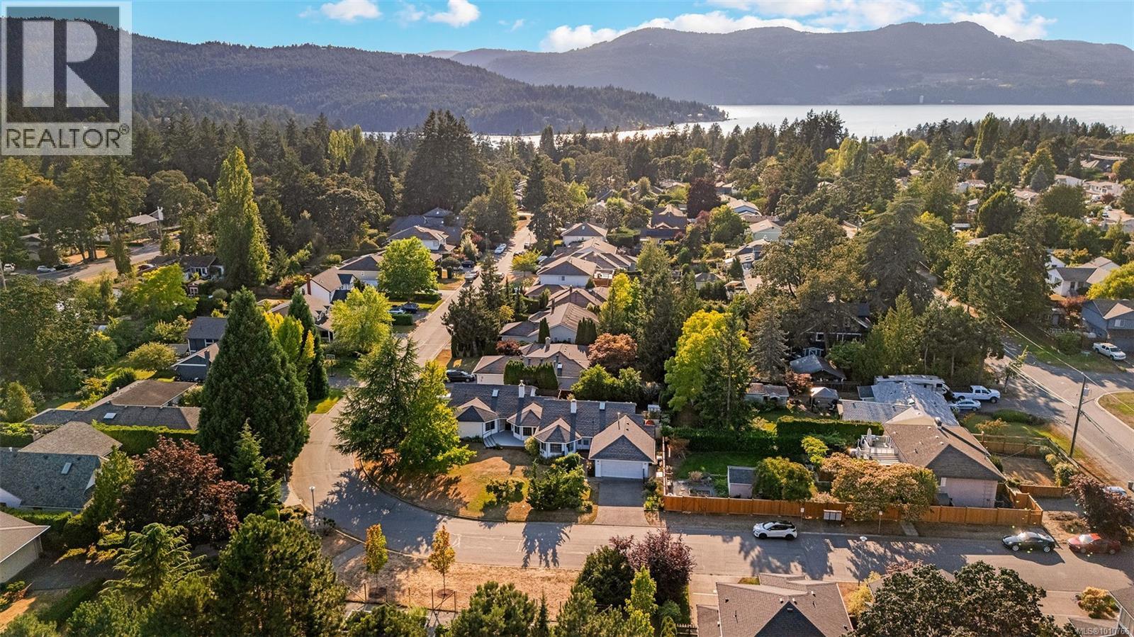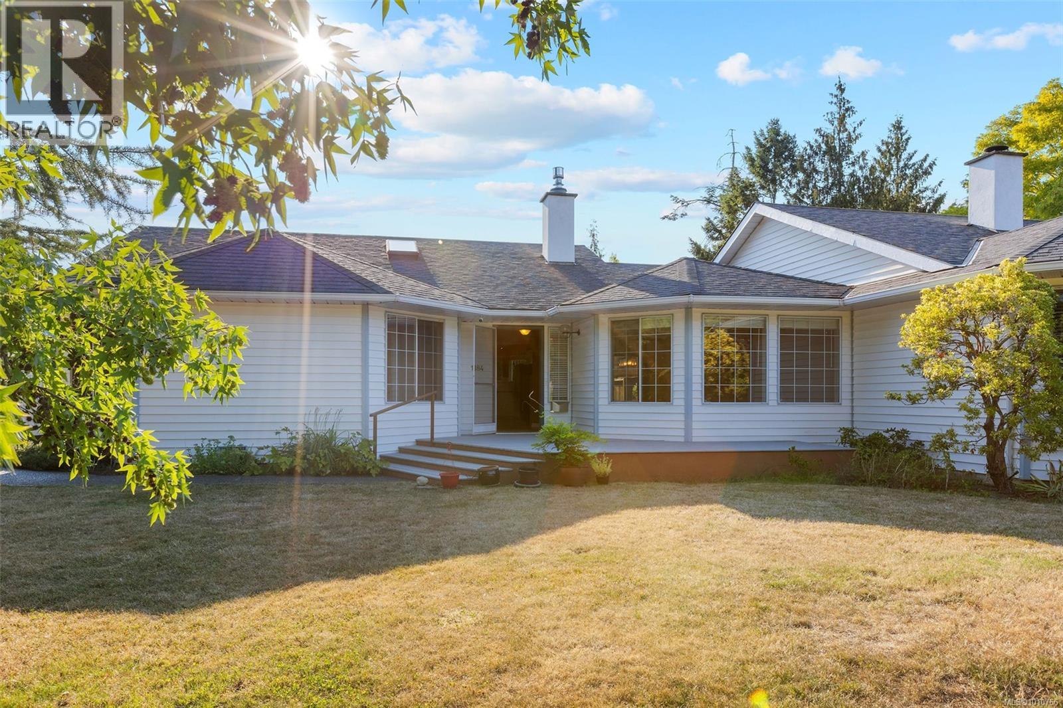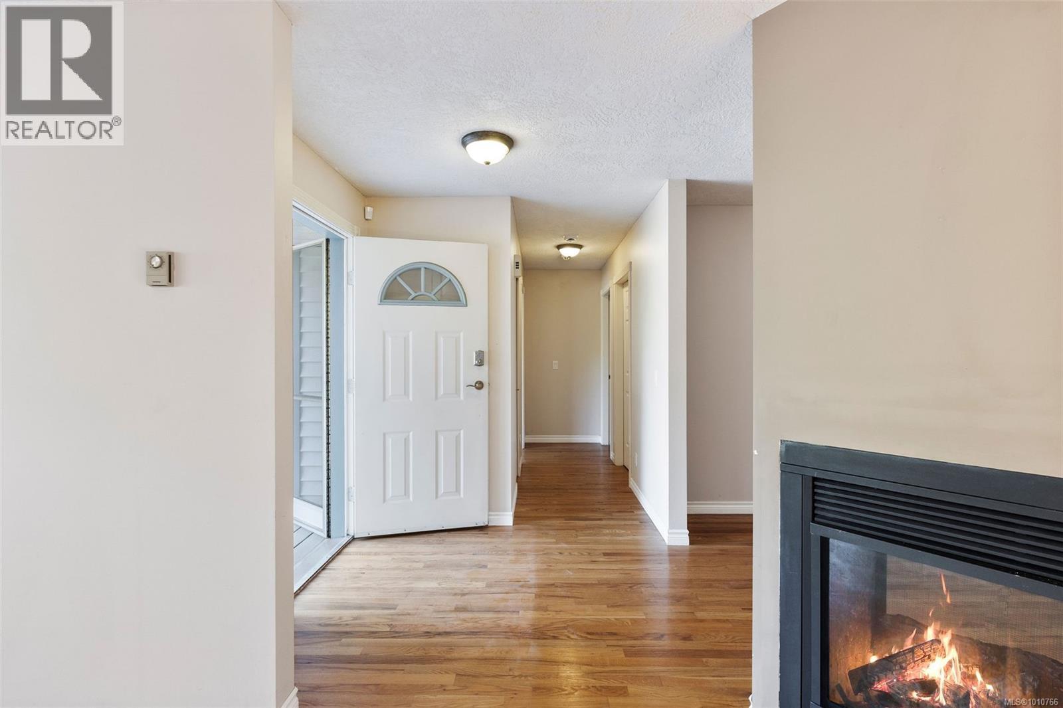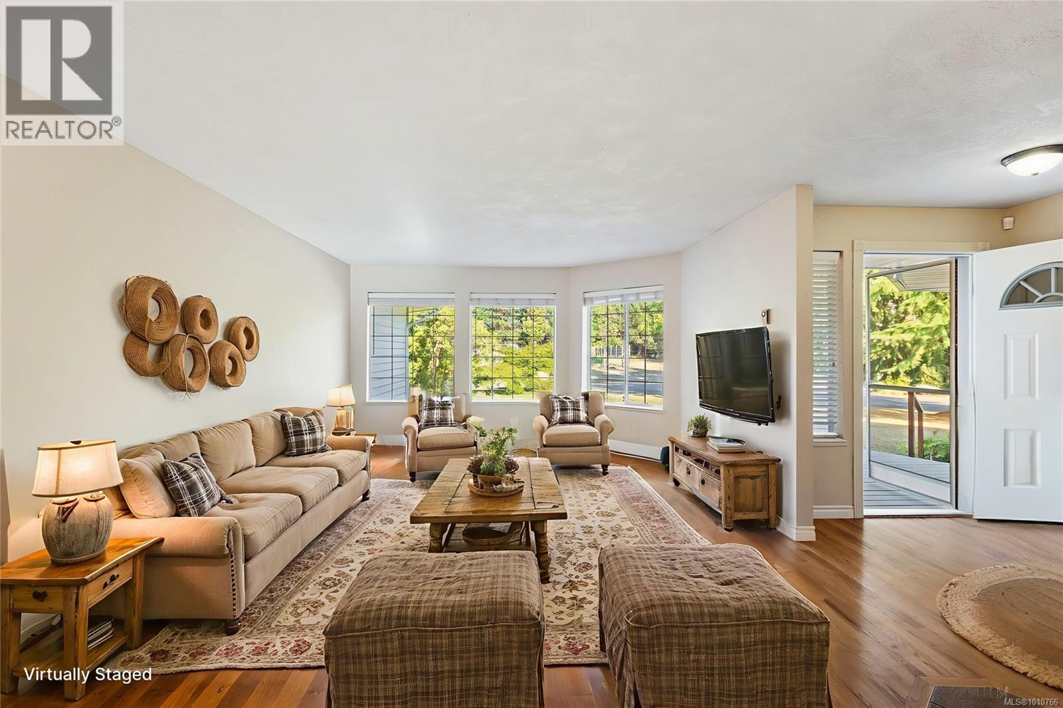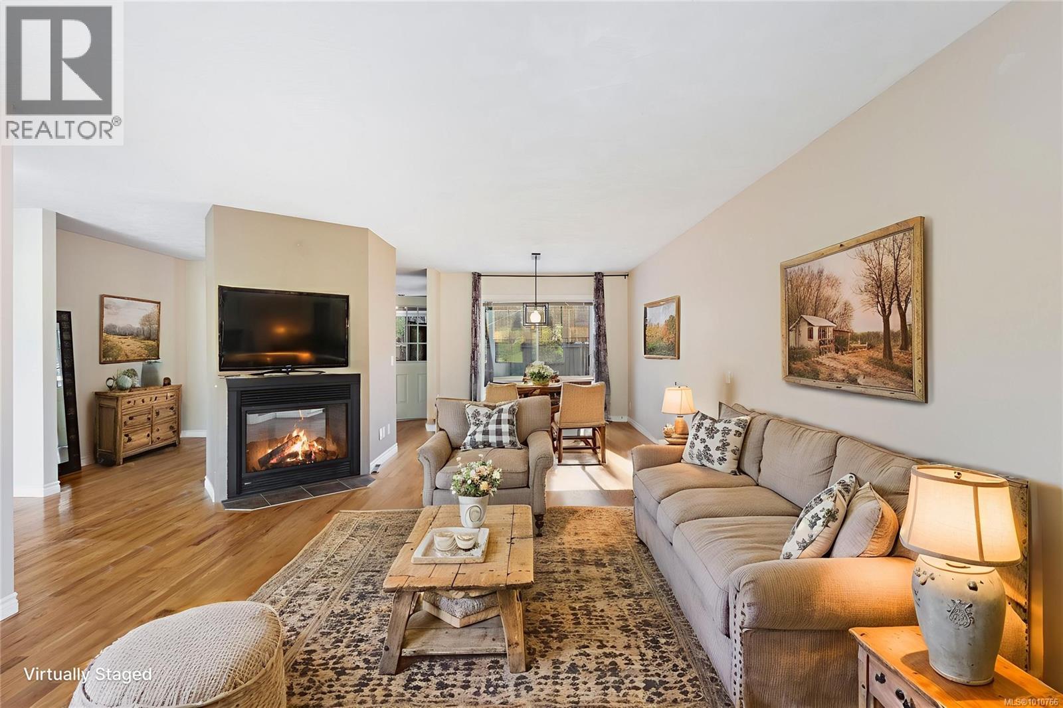1184 Lucille Dr Central Saanich, British Columbia V8M 1H6
$899,900
**OPEN HOUSE SATURDAY AUG 23 | 2-4pm** Fantastic one-level Bungalow on a huge corner lot in Brentwood Bay! This beautiful Rancher duplex is located on a quiet street across from the park, community garden and library. Oversized front yard, this sunny home offers the perfect blend of comfort, convenience, and walkability. Inside, you’ll find a bright, welcoming layout with natural light from multiple skylights and large windows. Primary suite comes with a walk-in closet + ensuite. The inviting living room features a bay window and shares a cozy 2-way fireplace with the dining area. A modern kitchen with an eating nook and large sliders that open to a private patio and fenced backyard - ideal for summer entertaining. Elegant wood floors, with ample storage in the large laundry/pantry, crawl space, and dedicated storage room. Unbeatable locations Just steps to shopping, restaurants, schools, parks, and the beach! A rare find on one level in one of the most desirable neighbourhoods - book your private viewing today! (id:46156)
Open House
This property has open houses!
2:00 pm
Ends at:4:00 pm
Property Details
| MLS® Number | 1010766 |
| Property Type | Single Family |
| Neigbourhood | Brentwood Bay |
| Community Features | Pets Allowed, Family Oriented |
| Features | Level Lot, Private Setting, Corner Site, Other |
| Parking Space Total | 3 |
| Plan | Vis1600 |
| Structure | Shed, Patio(s) |
Building
| Bathroom Total | 2 |
| Bedrooms Total | 2 |
| Constructed Date | 1988 |
| Cooling Type | None |
| Fireplace Present | Yes |
| Fireplace Total | 1 |
| Heating Fuel | Electric |
| Heating Type | Baseboard Heaters, Other |
| Size Interior | 1,352 Ft2 |
| Total Finished Area | 1352 Sqft |
| Type | Duplex |
Land
| Access Type | Road Access |
| Acreage | No |
| Size Irregular | 6098 |
| Size Total | 6098 Sqft |
| Size Total Text | 6098 Sqft |
| Zoning Type | Residential |
Rooms
| Level | Type | Length | Width | Dimensions |
|---|---|---|---|---|
| Main Level | Eating Area | 12'6 x 10'4 | ||
| Main Level | Bedroom | 11'11 x 13'1 | ||
| Main Level | Ensuite | 4-Piece | ||
| Main Level | Bathroom | 4-Piece | ||
| Main Level | Primary Bedroom | 10'9 x 20'11 | ||
| Main Level | Kitchen | 11'3 x 9'5 | ||
| Main Level | Dining Room | 10' x 10' | ||
| Main Level | Living Room | 18'7 x 13'3 | ||
| Main Level | Patio | 12' x 11' | ||
| Main Level | Entrance | 7' x 6' |
https://www.realtor.ca/real-estate/28733959/1184-lucille-dr-central-saanich-brentwood-bay


