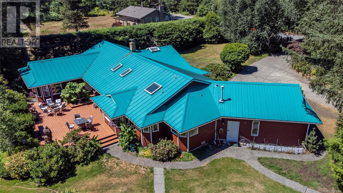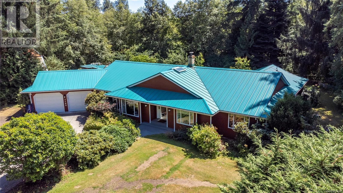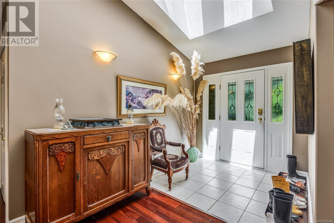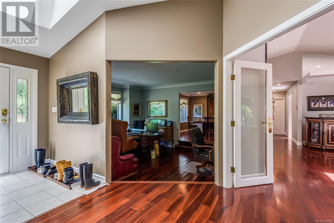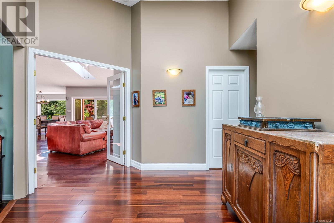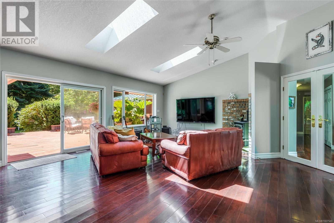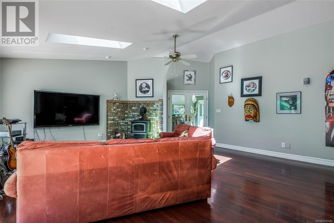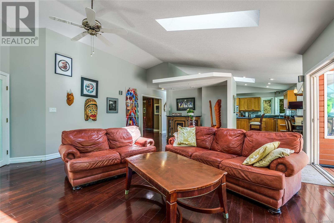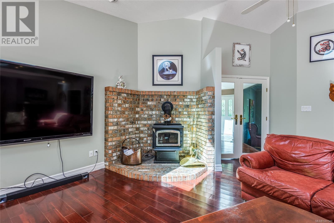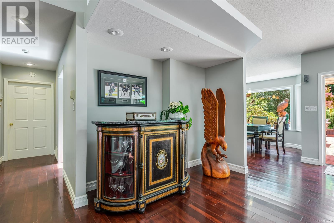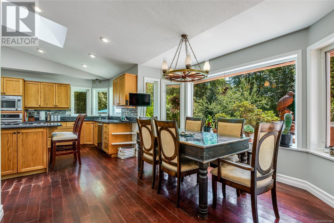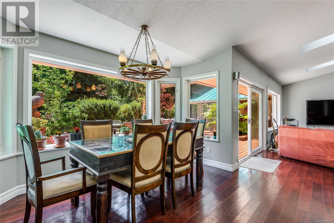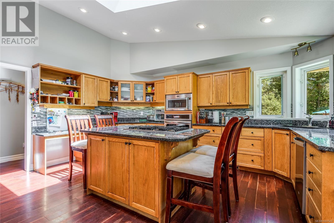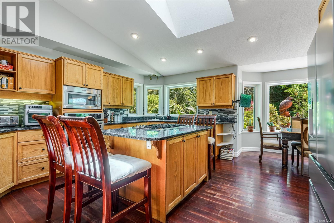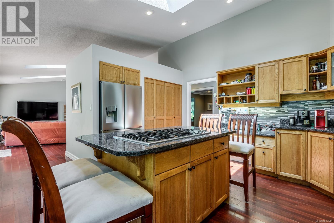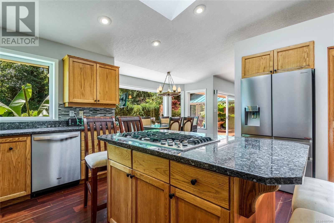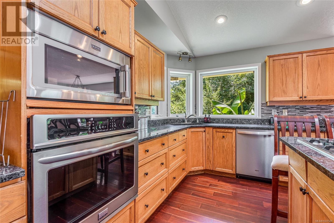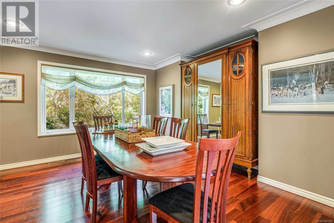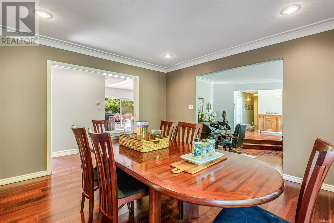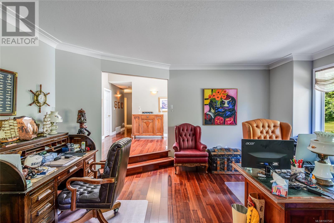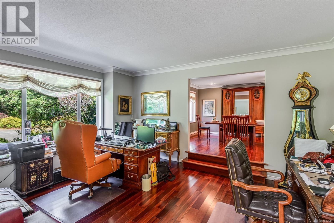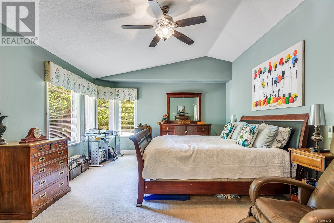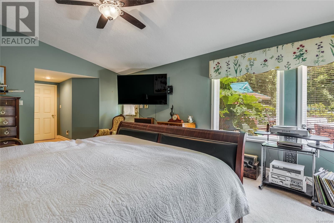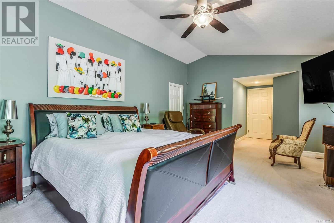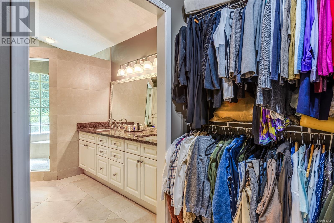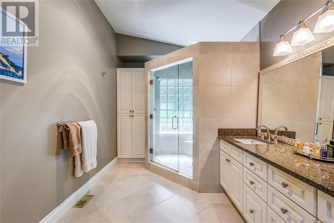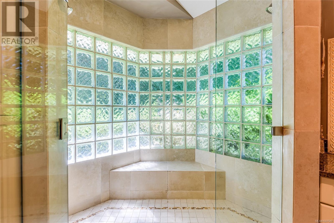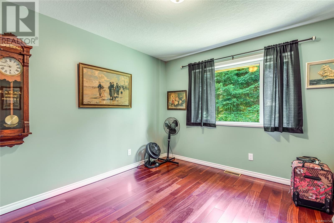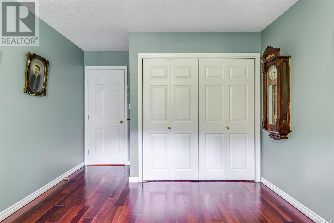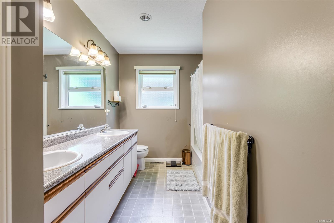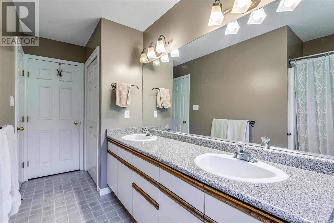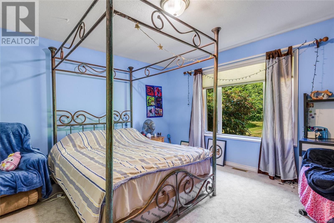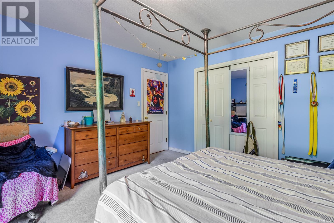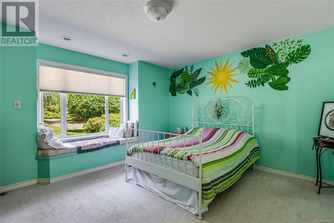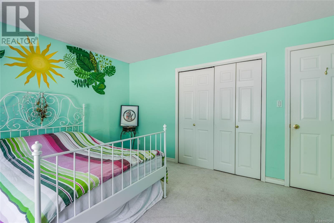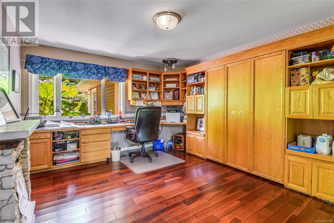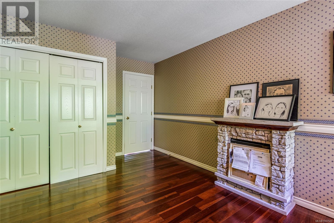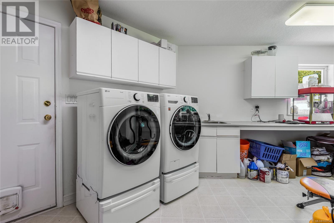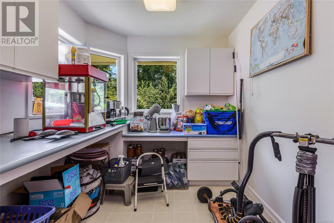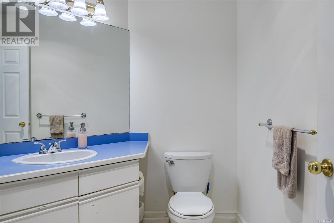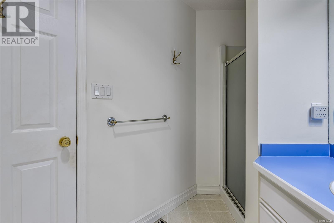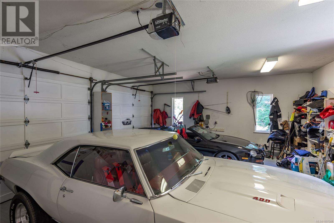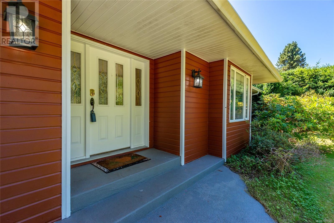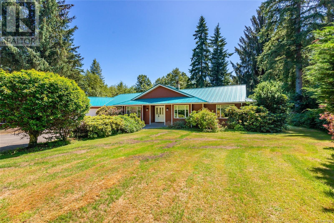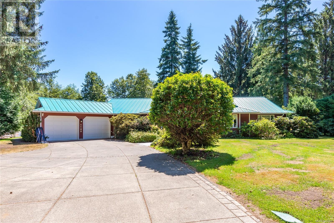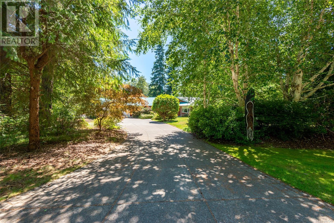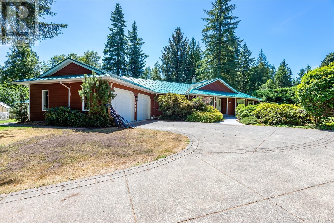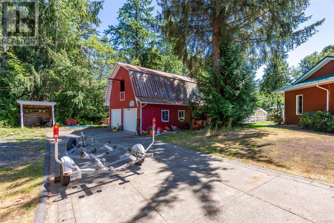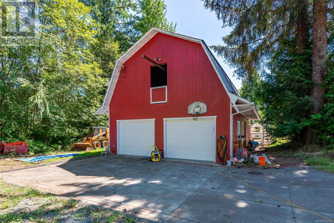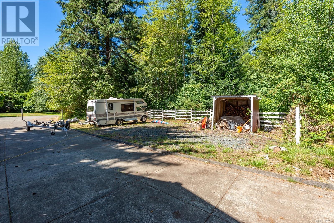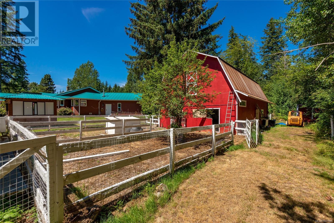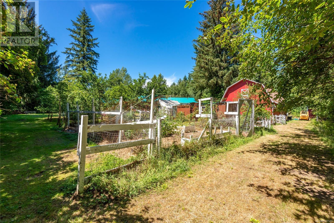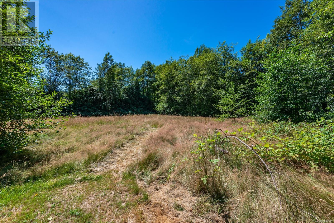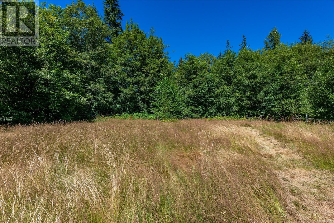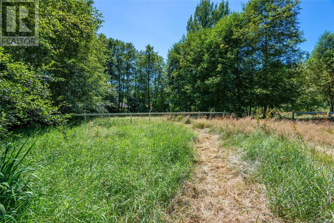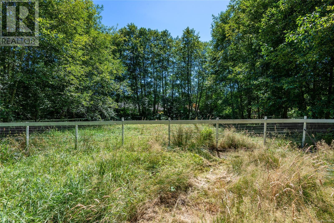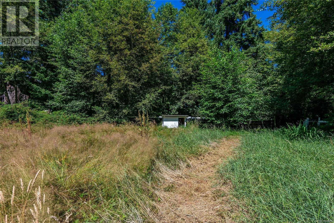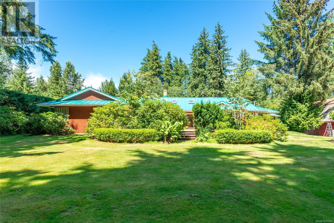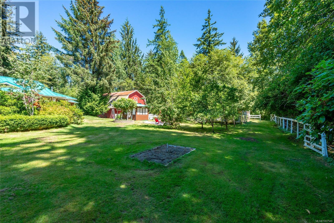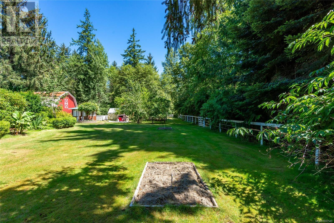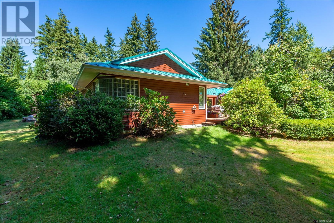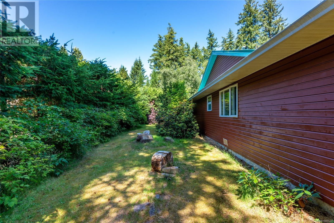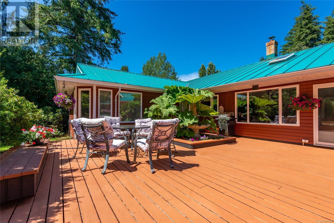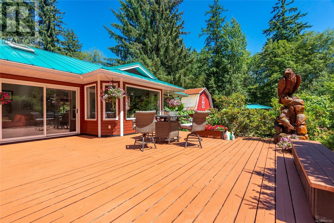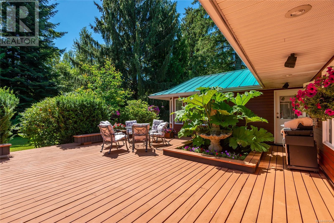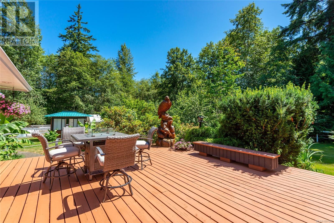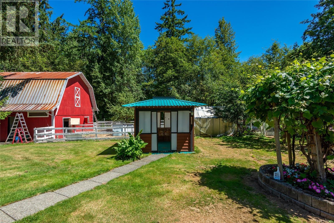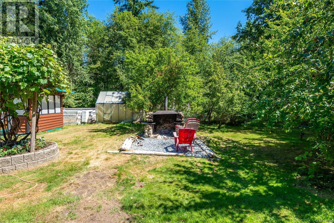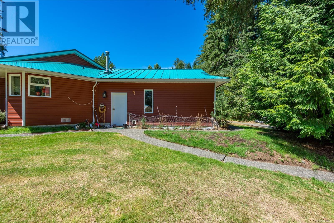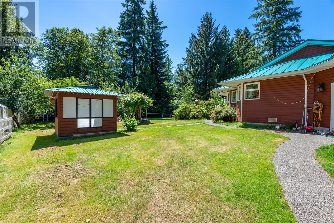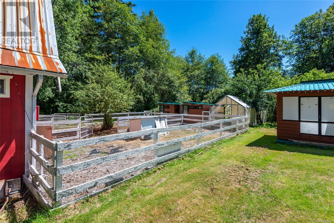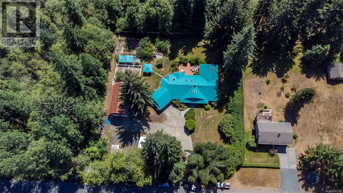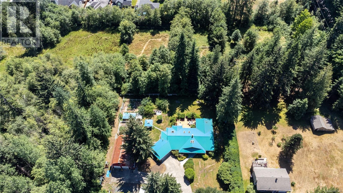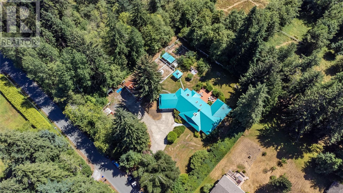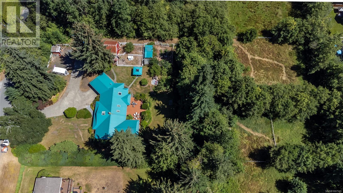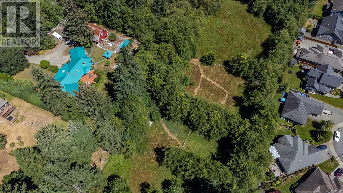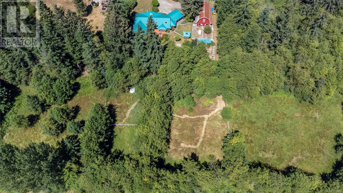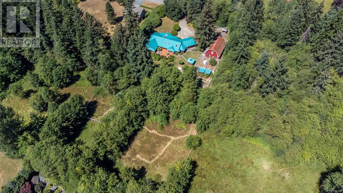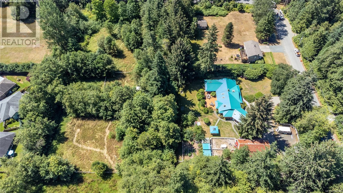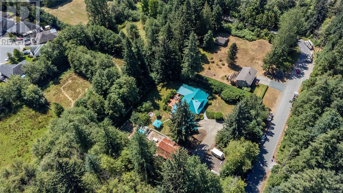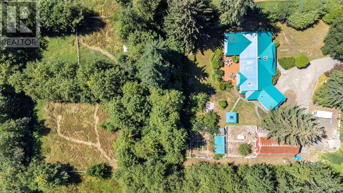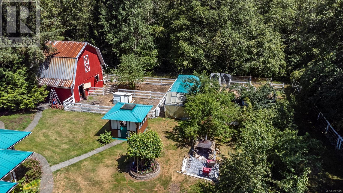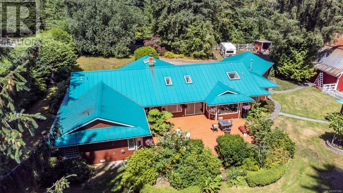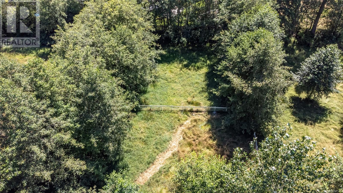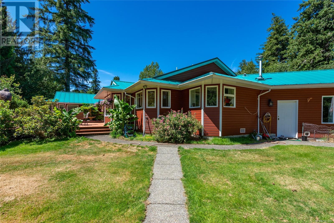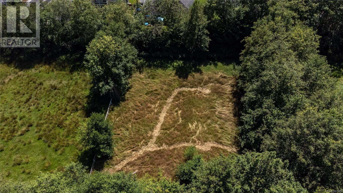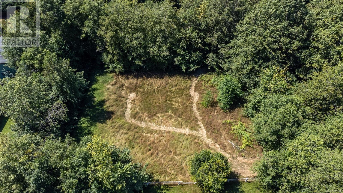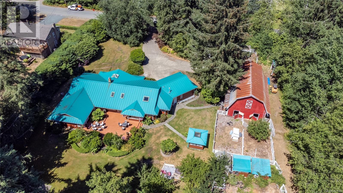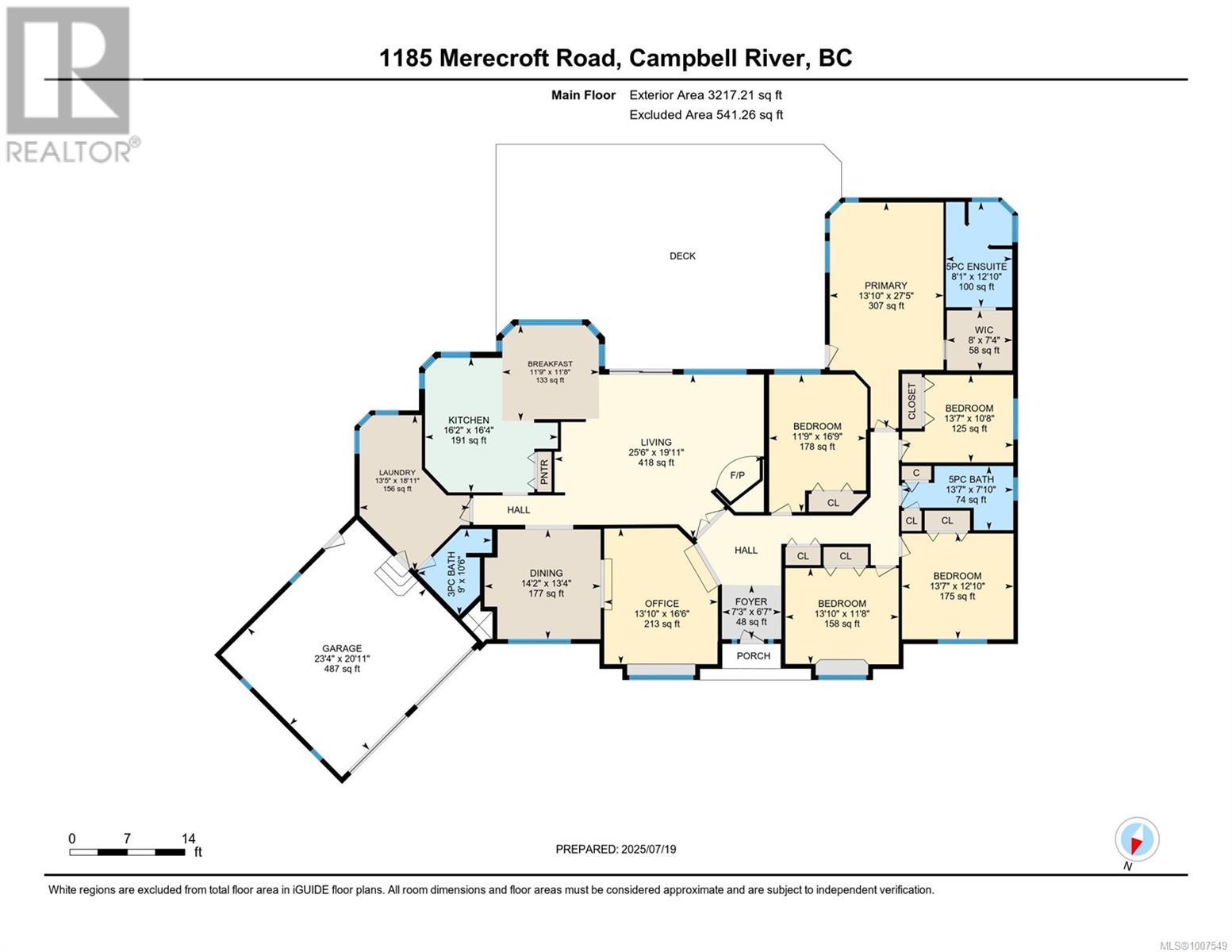5 Bedroom
3 Bathroom
3,324 ft2
Fireplace
Fully Air Conditioned
Forced Air
Acreage
$1,600,000
2.08 ACRE CITY FARM – DEVELOPMENT POTENTIAL! Rarely does land in this small pocket of the Quinsam land act come on the market, situated beside a 5000 acre protected park land with horse bike and walking trails and two blocks from theatre, recreation and shopping. Incredible opportunity to own 2.08 acres within city limits, zoned for low to medium density multi-family residential development (buyer to verify with city). This semi-custom 5 bed, 3 bath Westcoast-style home (approx. 3,324 sq ft, built in 1991) is nestled in a quiet, family-friendly neighborhood. The property features: Three fenced pastures, Established fruit trees: including apple, pear, plum, and blueberry, A large Barn for storage or livestock, and land with development potential. Ideal for investors, developers, or families seeking space to grow. Rare blend of rural lifestyle and urban convenience. Don’t miss out! Showings by appointment only. Contact your agent today! (id:46156)
Property Details
|
MLS® Number
|
1007549 |
|
Property Type
|
Single Family |
|
Neigbourhood
|
Campbell River Central |
|
Features
|
Park Setting, Southern Exposure, Partially Cleared, Other |
|
Parking Space Total
|
8 |
|
Plan
|
Vip49603 |
|
Structure
|
Barn, Greenhouse |
Building
|
Bathroom Total
|
3 |
|
Bedrooms Total
|
5 |
|
Constructed Date
|
1991 |
|
Cooling Type
|
Fully Air Conditioned |
|
Fire Protection
|
Fire Alarm System |
|
Fireplace Present
|
Yes |
|
Fireplace Total
|
1 |
|
Heating Fuel
|
Natural Gas, Wood |
|
Heating Type
|
Forced Air |
|
Size Interior
|
3,324 Ft2 |
|
Total Finished Area
|
3324 Sqft |
|
Type
|
House |
Land
|
Access Type
|
Road Access |
|
Acreage
|
Yes |
|
Size Irregular
|
2.08 |
|
Size Total
|
2.08 Ac |
|
Size Total Text
|
2.08 Ac |
|
Zoning Description
|
Rm-1 |
|
Zoning Type
|
Residential |
Rooms
| Level |
Type |
Length |
Width |
Dimensions |
|
Main Level |
Living Room |
19 ft |
25 ft |
19 ft x 25 ft |
|
Main Level |
Office |
16 ft |
13 ft |
16 ft x 13 ft |
|
Main Level |
Entrance |
6 ft |
7 ft |
6 ft x 7 ft |
|
Main Level |
Laundry Room |
|
|
18'9 x 13'4 |
|
Main Level |
Kitchen |
|
|
16'4 x 16'2 |
|
Main Level |
Dining Room |
|
|
13'4 x 14'1 |
|
Main Level |
Primary Bedroom |
|
|
27'5 x 13'9 |
|
Main Level |
Bedroom |
|
|
16'7 x 11'8 |
|
Main Level |
Bedroom |
|
|
10'6 x 13'5 |
|
Main Level |
Bedroom |
|
|
12'9 x 13'6 |
|
Main Level |
Bedroom |
|
|
11'7 x 13'8 |
|
Main Level |
Bathroom |
|
|
7'8 x 13'5 |
|
Main Level |
Ensuite |
|
|
12'8 x 8'1 |
|
Main Level |
Bathroom |
|
9 ft |
Measurements not available x 9 ft |
https://www.realtor.ca/real-estate/28634002/1185-merecroft-rd-campbell-river-campbell-river-central


