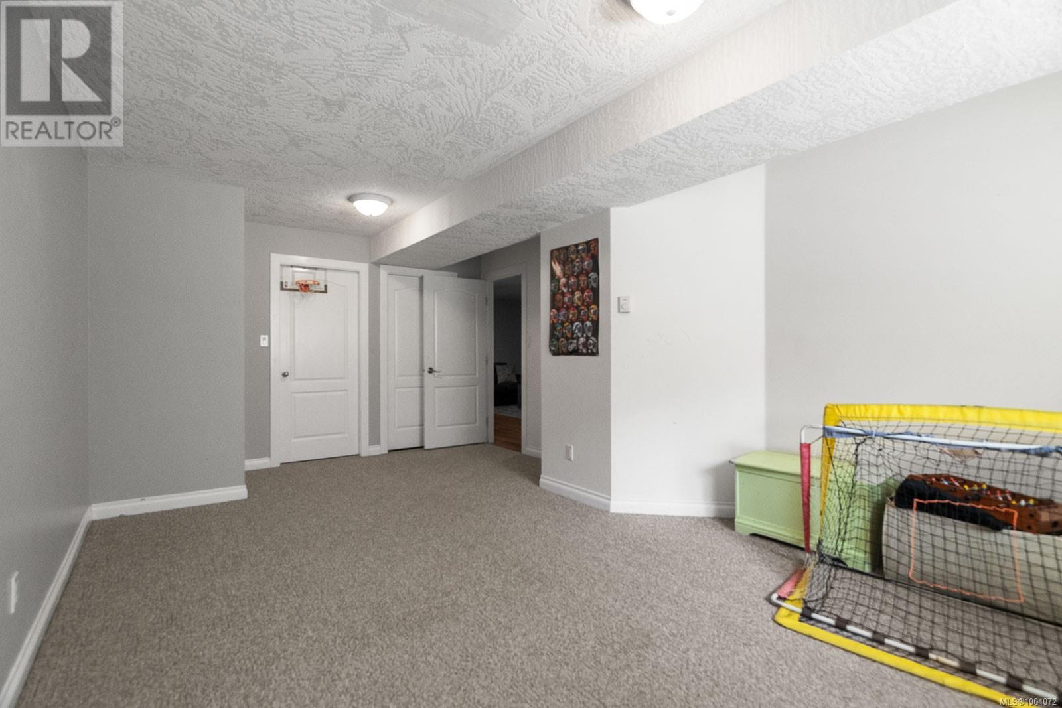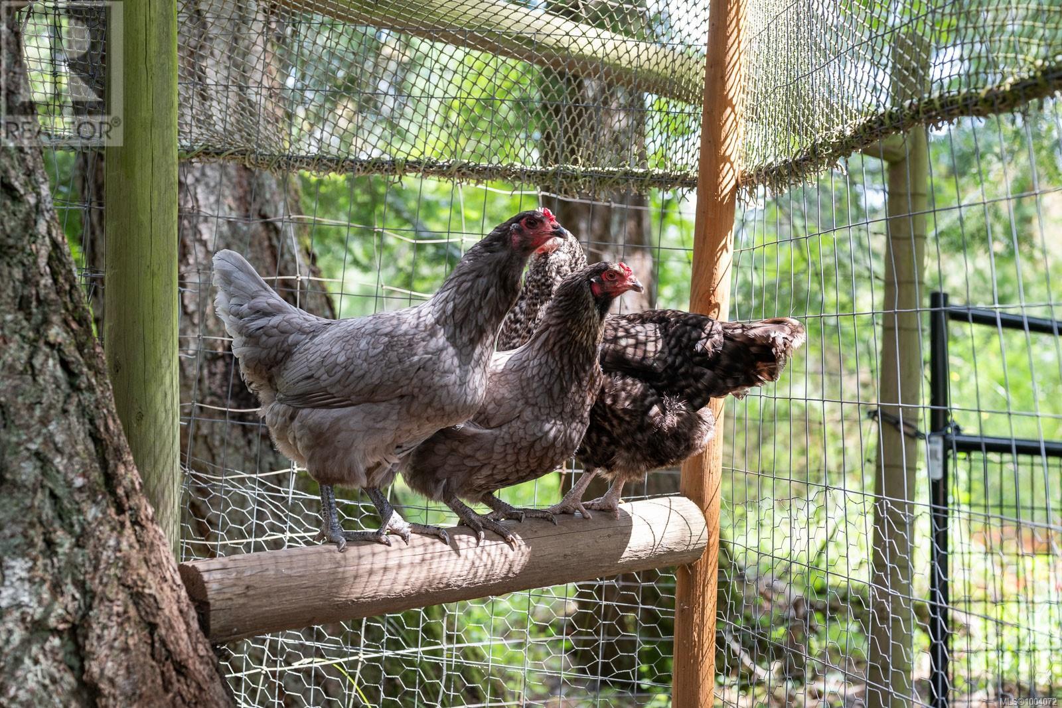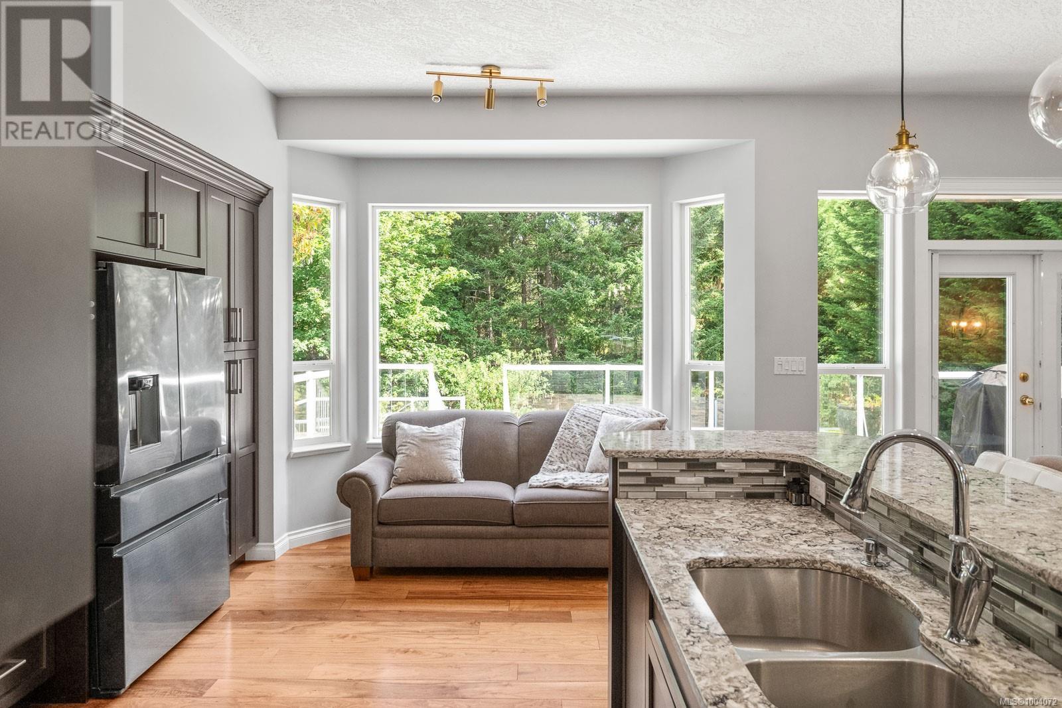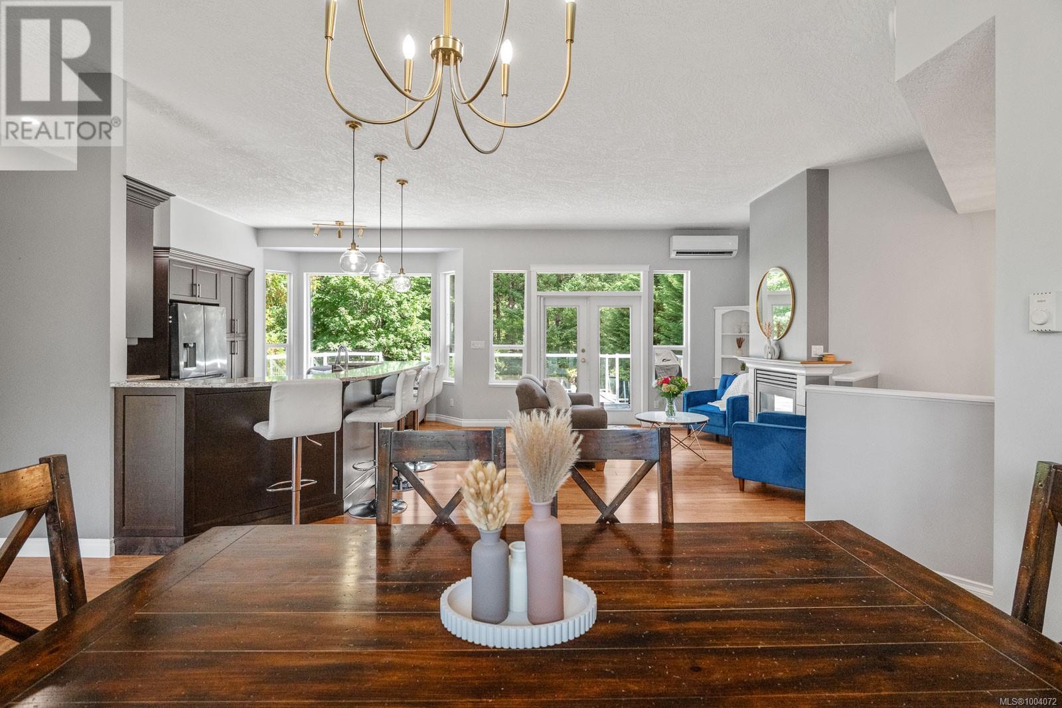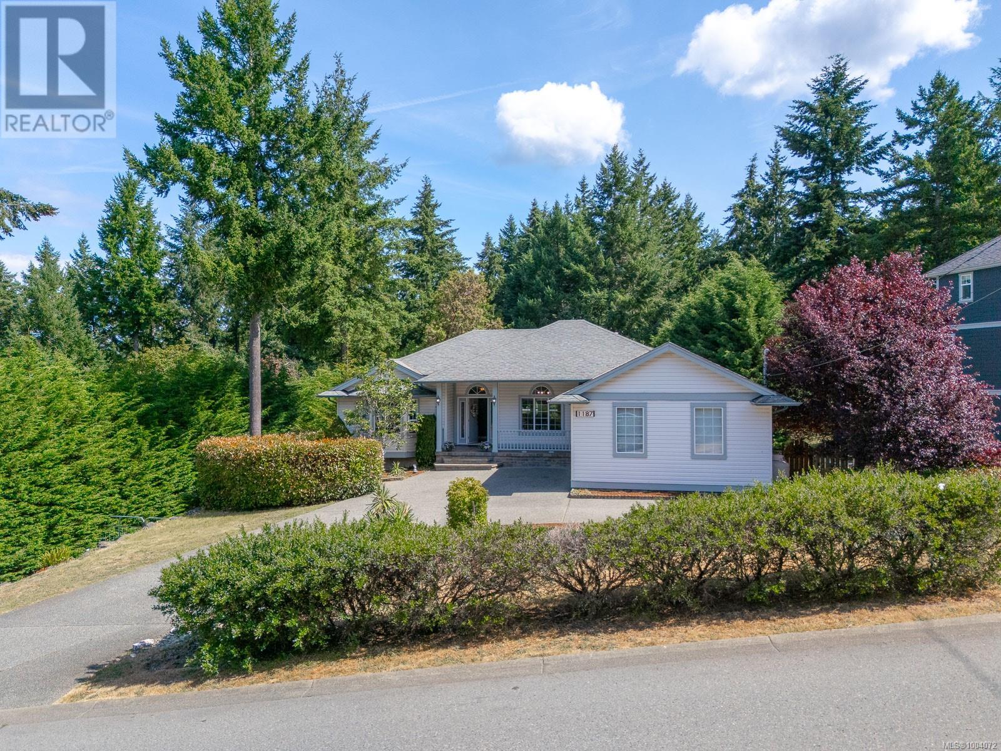6 Bedroom
3 Bathroom
3,525 ft2
Fireplace
Air Conditioned
Baseboard Heaters
$1,050,000
Best of Island living set on a park-like 0.48 acre lot with gardens and fruit trees. This, property features main level entry with a bright open plan offering a dining room, living room with gas fireplace, a custom built gourmet kitchen including built in SS appliances and quartz countertops, huge master suite with walk-in closet and 4 piece ensuite, a second bedroom, den, a 5 piece bathroom and walnut flooring throughout. French doors lead to the tiled three level spectacular 800 sq. ft. decks and the private backyard, chicken coop and access to walking trails. The lower level full walk-out basement has 2 further spacious bedrooms and a huge family room. French doors lead to a 400 sq. ft. covered patio. A fully self contained 1 bdrm, 1 bath suite/ mortgage helper with its own entrance completes this package. With secure RV/boat parking, attached double garage and cement driveway all that's left is You. Full information package available. (id:46156)
Property Details
|
MLS® Number
|
1004072 |
|
Property Type
|
Single Family |
|
Neigbourhood
|
East Duncan |
|
Features
|
Central Location, Park Setting, Other, Marine Oriented |
|
Parking Space Total
|
4 |
Building
|
Bathroom Total
|
3 |
|
Bedrooms Total
|
6 |
|
Constructed Date
|
2003 |
|
Cooling Type
|
Air Conditioned |
|
Fireplace Present
|
Yes |
|
Fireplace Total
|
1 |
|
Heating Fuel
|
Electric |
|
Heating Type
|
Baseboard Heaters |
|
Size Interior
|
3,525 Ft2 |
|
Total Finished Area
|
3109 Sqft |
|
Type
|
House |
Land
|
Acreage
|
No |
|
Size Irregular
|
20909 |
|
Size Total
|
20909 Sqft |
|
Size Total Text
|
20909 Sqft |
|
Zoning Description
|
R1 |
|
Zoning Type
|
Residential |
Rooms
| Level |
Type |
Length |
Width |
Dimensions |
|
Lower Level |
Kitchen |
|
|
15'11 x 18'2 |
|
Lower Level |
Family Room |
|
|
22'9 x 15'9 |
|
Lower Level |
Bedroom |
|
|
22'0 x 12'7 |
|
Lower Level |
Bedroom |
|
|
13'7 x 16'2 |
|
Lower Level |
Bedroom |
|
|
15'11 x 10'2 |
|
Lower Level |
Bathroom |
|
|
4-Piece |
|
Main Level |
Bedroom |
|
|
12'0 x 12'3 |
|
Main Level |
Primary Bedroom |
|
|
12'11 x 20'11 |
|
Main Level |
Living Room |
|
|
14'8 x 14'9 |
|
Main Level |
Laundry Room |
|
|
5'8 x 6'5 |
|
Main Level |
Kitchen |
|
|
12'8 x 16'5 |
|
Main Level |
Entrance |
|
|
7'4 x 8'4 |
|
Main Level |
Ensuite |
|
|
4-Piece |
|
Main Level |
Dining Room |
|
|
13'6 x 11'0 |
|
Main Level |
Den |
|
|
11'8 x 10'7 |
|
Main Level |
Bedroom |
|
|
12'0 x 12'4 |
|
Main Level |
Bathroom |
|
|
5-Piece |
https://www.realtor.ca/real-estate/28512352/1187-osprey-dr-duncan-east-duncan























