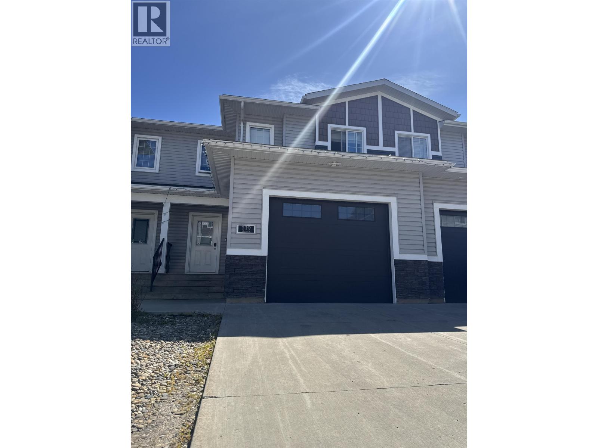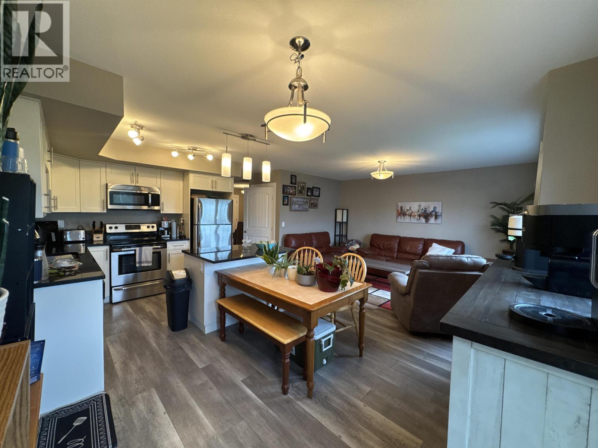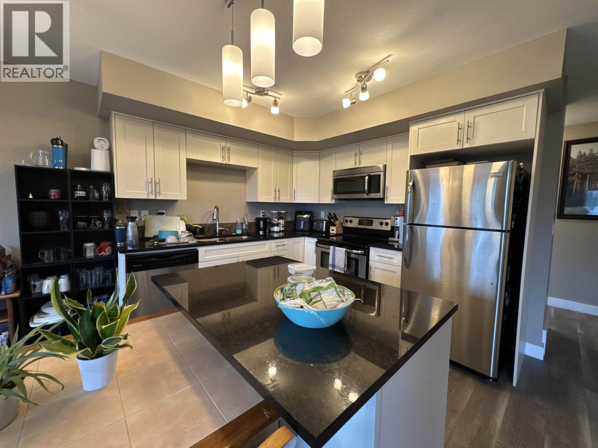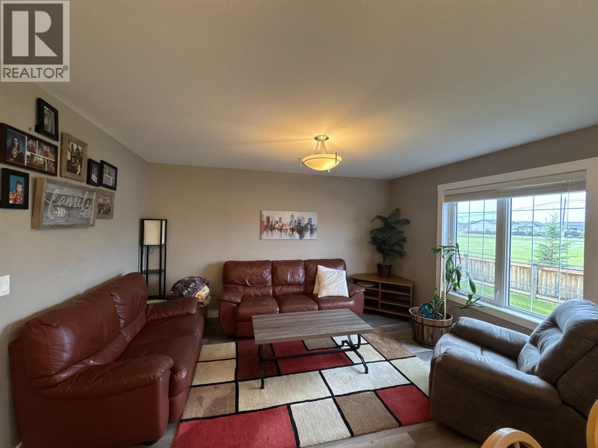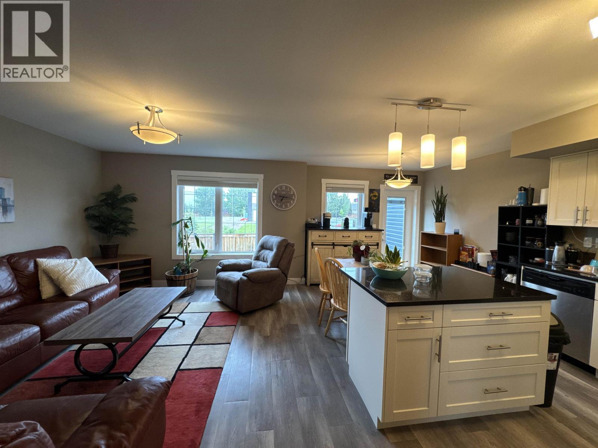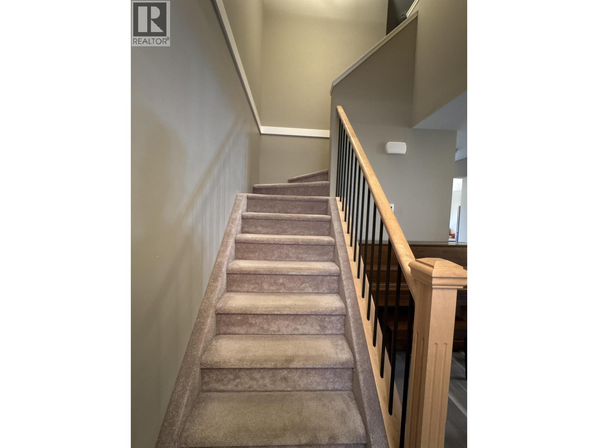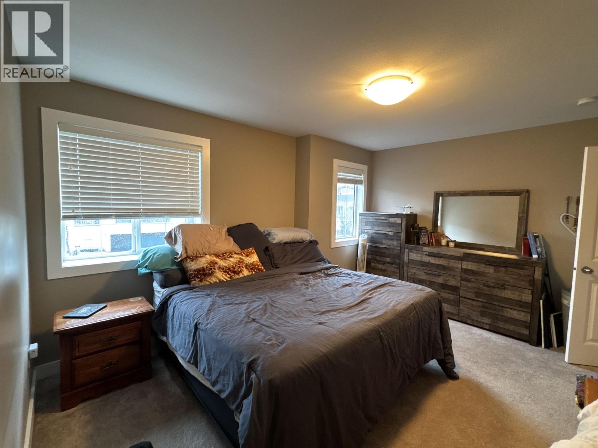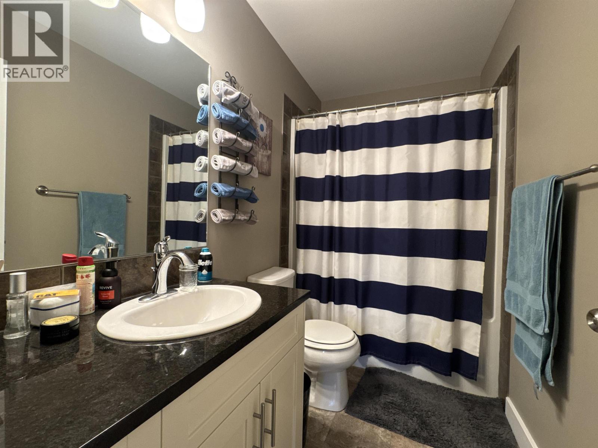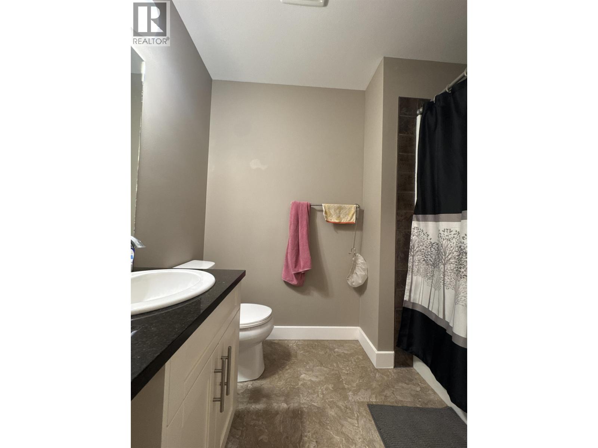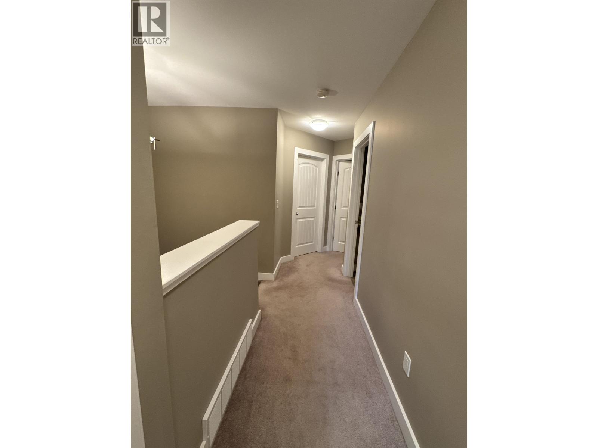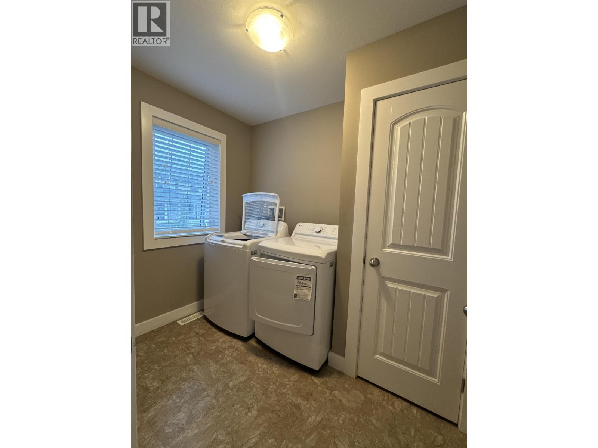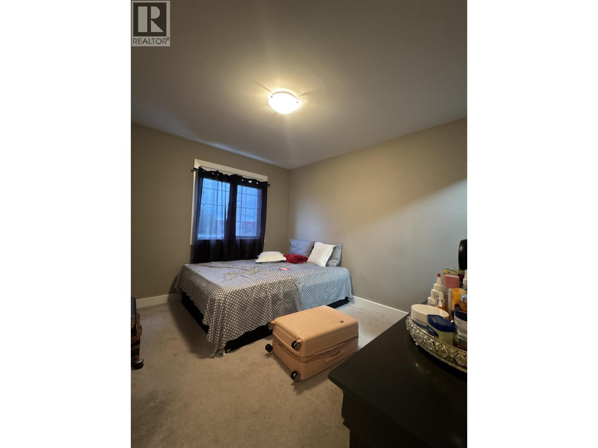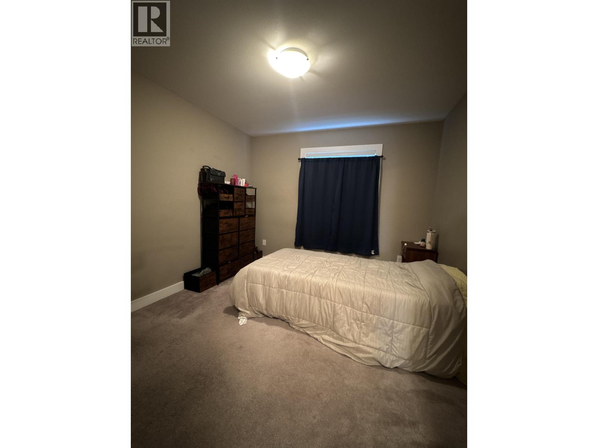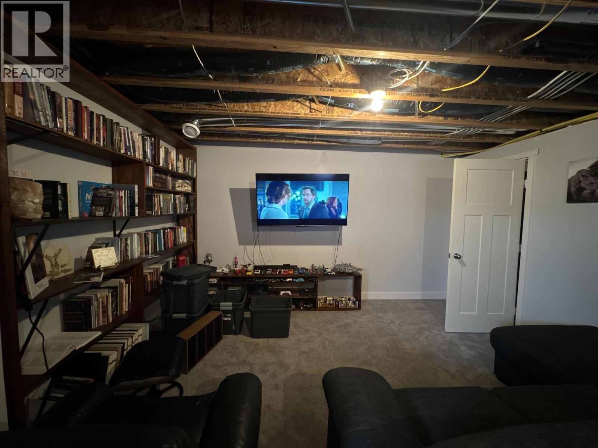3 Bedroom
4 Bathroom
Forced Air
$344,000
This three-bedroom, three-bath exudes pride of ownership in every room of the house. With one of the most popular finishings packages, the living space is classy and open. The basement space turned rec-room is complete with plush carpet and built-in shelving and can easily be made into a fourth bedroom. A roughed-in bathroom is waiting for your ideas to finish this space. Mackenzie Place is one of the most sought-after developments in Fort St John! Secure your opportunity to live in one of these modern, upscale units that will surely continue to hold their value relative to the market! (id:46156)
Property Details
|
MLS® Number
|
R3057393 |
|
Property Type
|
Single Family |
Building
|
Bathroom Total
|
4 |
|
Bedrooms Total
|
3 |
|
Appliances
|
Washer, Dryer, Refrigerator, Stove, Dishwasher |
|
Basement Development
|
Partially Finished |
|
Basement Type
|
Full (partially Finished) |
|
Constructed Date
|
2016 |
|
Construction Style Attachment
|
Attached |
|
Exterior Finish
|
Vinyl Siding |
|
Foundation Type
|
Concrete Perimeter |
|
Heating Fuel
|
Natural Gas |
|
Heating Type
|
Forced Air |
|
Roof Material
|
Asphalt Shingle |
|
Roof Style
|
Conventional |
|
Stories Total
|
3 |
|
Total Finished Area
|
2012 Sqft |
|
Type
|
Row / Townhouse |
|
Utility Water
|
Municipal Water |
Parking
Land
Rooms
| Level |
Type |
Length |
Width |
Dimensions |
|
Above |
Primary Bedroom |
14 ft ,2 in |
12 ft |
14 ft ,2 in x 12 ft |
|
Above |
Bedroom 2 |
12 ft |
11 ft |
12 ft x 11 ft |
|
Above |
Bedroom 3 |
10 ft |
11 ft ,1 in |
10 ft x 11 ft ,1 in |
|
Basement |
Recreational, Games Room |
14 ft |
16 ft |
14 ft x 16 ft |
|
Main Level |
Kitchen |
11 ft |
8 ft ,9 in |
11 ft x 8 ft ,9 in |
|
Main Level |
Living Room |
12 ft ,2 in |
11 ft ,2 in |
12 ft ,2 in x 11 ft ,2 in |
|
Main Level |
Dining Room |
9 ft ,2 in |
9 ft |
9 ft ,2 in x 9 ft |
https://www.realtor.ca/real-estate/28976936/119-10104-114a-avenue-fort-st-john


