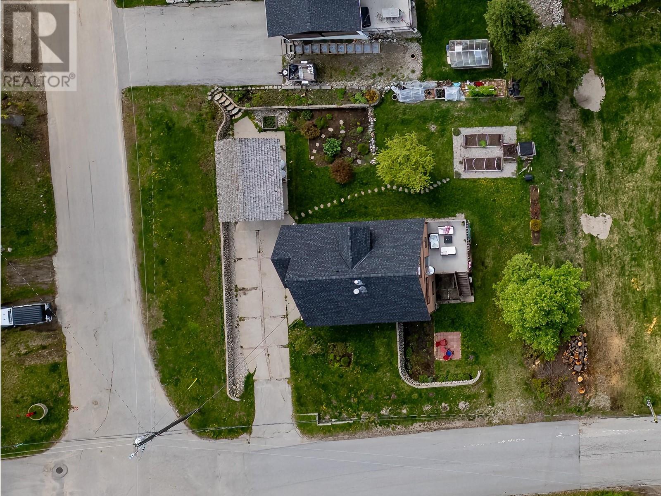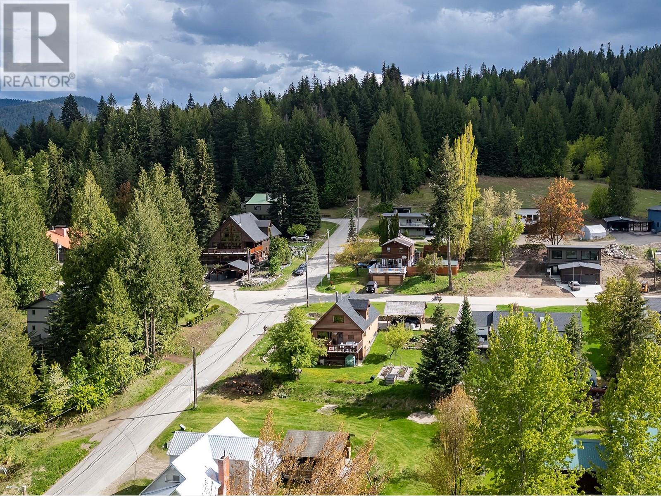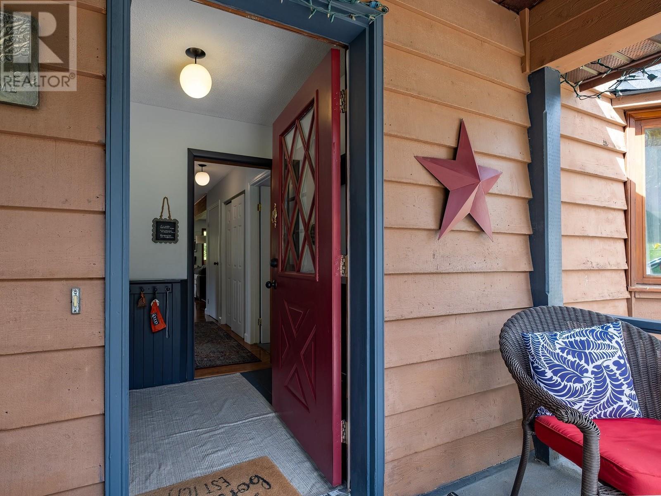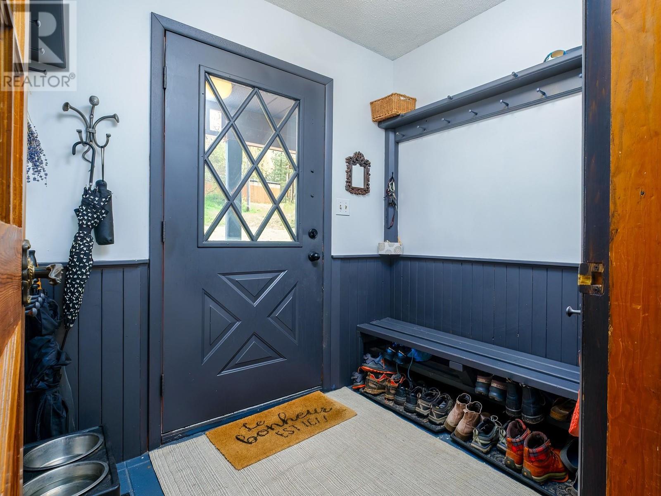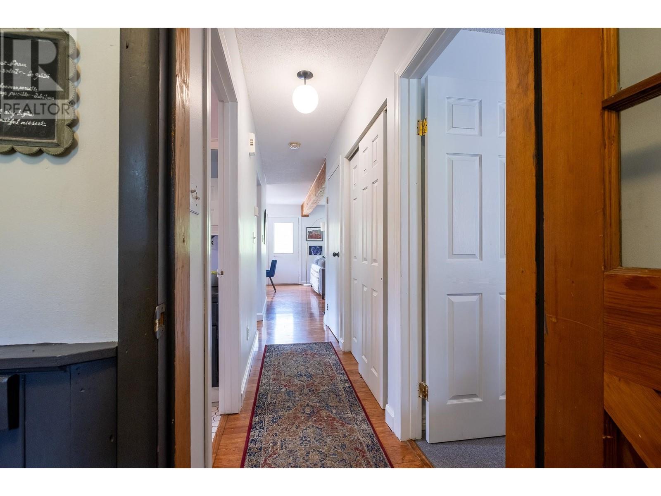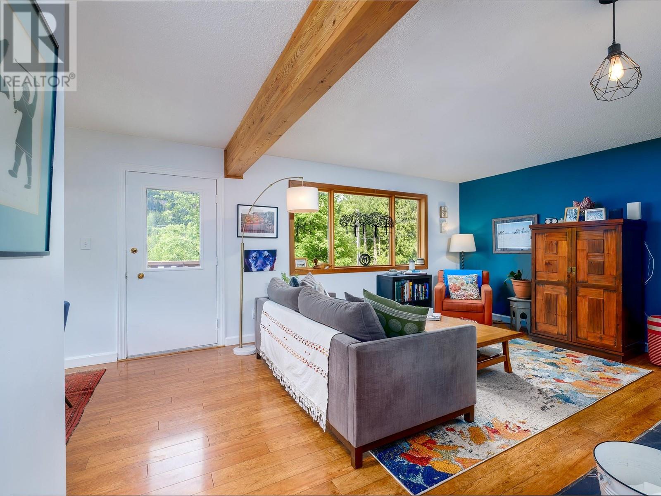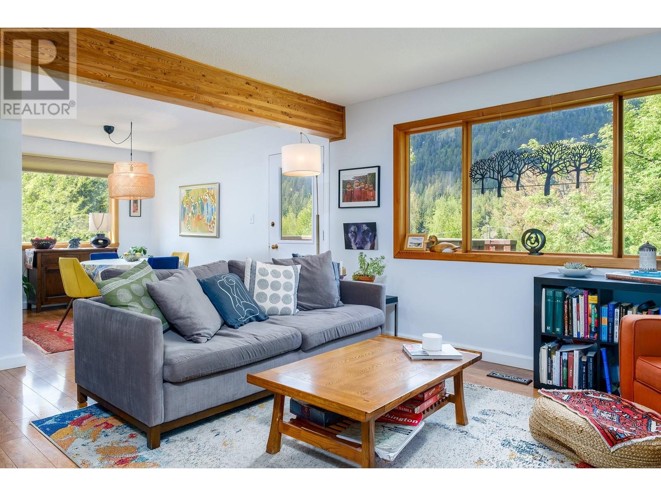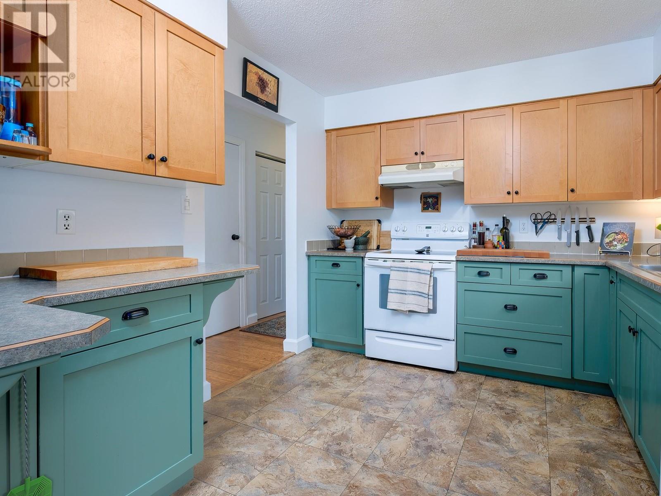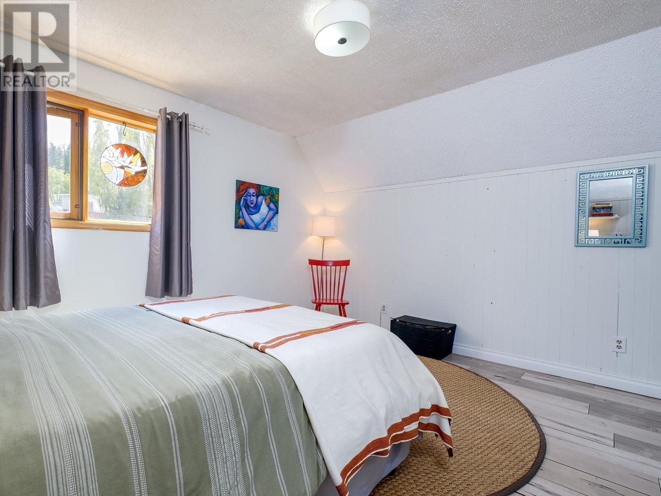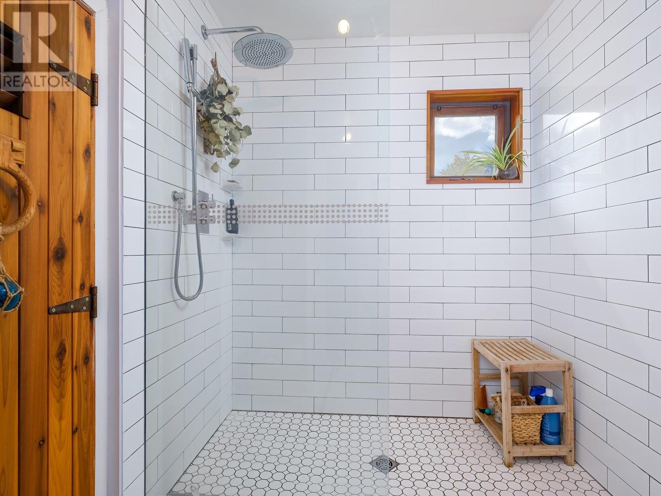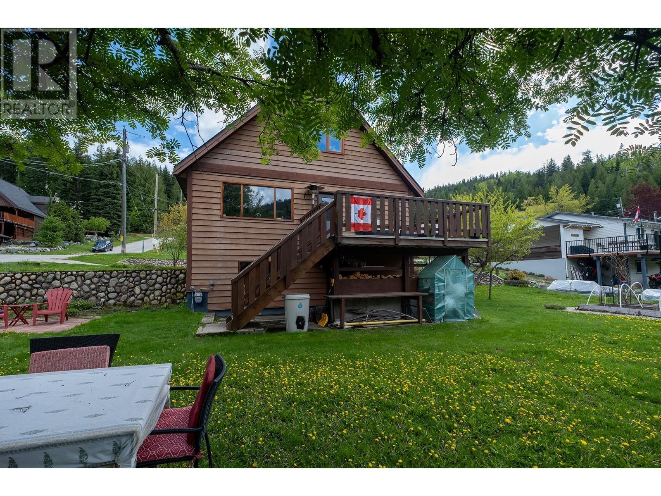3 Bedroom
3 Bathroom
2,780 ft2
Fireplace
Forced Air, See Remarks
Landscaped, Level
$830,000
Family Wanted! Don’t miss out on this amazing family home, ideally situated on a quiet dead-end street. Enjoy the peaceful feel of country living while just minutes away from town amenities, biking trails, and hiking paths—right in your backyard and a 5-minute drive to the world-class ski hill - Red Mountain. This solid 1987-built, 3-bedroom, 3-bathroom home has been beautifully renovated over the years. Set on a spacious 90 x 100 ft lot, the landscaped yard features vibrant perennials and an established garden—perfect for family playtime or simply relaxing with a view of the ski hill. Inside, the cosy 3-level layout includes engineered wood flooring in the dining and living areas, a wood-burning fireplace, and two tastefully updated bathrooms. Unwind in your very own sauna after a long day. The fully finished basement offers a versatile rec room—ideal for workouts, meditation, or movie nights—with ample storage space and convenient access to the lower patio and wood storage. Outside, you’ll love the Timber frame carport—a stunning and practical addition with storage space above, perfect for keeping gear organised and protected year-round. Recent upgrades include a new roof, tankless hot water heater, and central air furnace. This is more than just a house—it's part of a unique, family-friendly neighbourhood. Come and see why this home is the perfect place to put down roots! (id:46156)
Property Details
|
MLS® Number
|
10348997 |
|
Property Type
|
Single Family |
|
Neigbourhood
|
Rossland |
|
Community Features
|
Family Oriented, Rural Setting, Rentals Allowed |
|
Features
|
Level Lot, Corner Site, Balcony |
|
Parking Space Total
|
2 |
|
View Type
|
Mountain View |
Building
|
Bathroom Total
|
3 |
|
Bedrooms Total
|
3 |
|
Appliances
|
Refrigerator, Dishwasher, Range - Electric, Washer & Dryer |
|
Basement Type
|
Full |
|
Constructed Date
|
1987 |
|
Construction Style Attachment
|
Detached |
|
Exterior Finish
|
Wood |
|
Fireplace Present
|
Yes |
|
Fireplace Type
|
Insert |
|
Flooring Type
|
Carpeted, Ceramic Tile, Linoleum, Wood |
|
Half Bath Total
|
1 |
|
Heating Type
|
Forced Air, See Remarks |
|
Roof Material
|
Asphalt Shingle |
|
Roof Style
|
Unknown |
|
Stories Total
|
1 |
|
Size Interior
|
2,780 Ft2 |
|
Type
|
House |
|
Utility Water
|
Municipal Water |
Parking
Land
|
Acreage
|
No |
|
Landscape Features
|
Landscaped, Level |
|
Sewer
|
Municipal Sewage System |
|
Size Irregular
|
0.21 |
|
Size Total
|
0.21 Ac|under 1 Acre |
|
Size Total Text
|
0.21 Ac|under 1 Acre |
|
Zoning Type
|
Residential |
Rooms
| Level |
Type |
Length |
Width |
Dimensions |
|
Second Level |
Bedroom |
|
|
13'2'' x 11'7'' |
|
Second Level |
4pc Bathroom |
|
|
9'0'' x 5'3'' |
|
Second Level |
Primary Bedroom |
|
|
13'0'' x 13'2'' |
|
Basement |
2pc Bathroom |
|
|
2'5'' x 6'5'' |
|
Basement |
Utility Room |
|
|
19'0'' x 13'0'' |
|
Basement |
Storage |
|
|
15'0'' x 13'0'' |
|
Basement |
Recreation Room |
|
|
13'0'' x 24'5'' |
|
Main Level |
Living Room |
|
|
16'4'' x 13'11'' |
|
Main Level |
Dining Room |
|
|
10'0'' x 9'0'' |
|
Main Level |
Kitchen |
|
|
10'0'' x 11'0'' |
|
Main Level |
Sauna |
|
|
6'4'' x 6'0'' |
|
Main Level |
3pc Bathroom |
|
|
9'8'' x 6'4'' |
|
Main Level |
Bedroom |
|
|
11'7'' x 13'3'' |
|
Main Level |
Foyer |
|
|
6'2'' x 6'10'' |
https://www.realtor.ca/real-estate/28358741/1190-black-bear-drive-rossland-rossland




