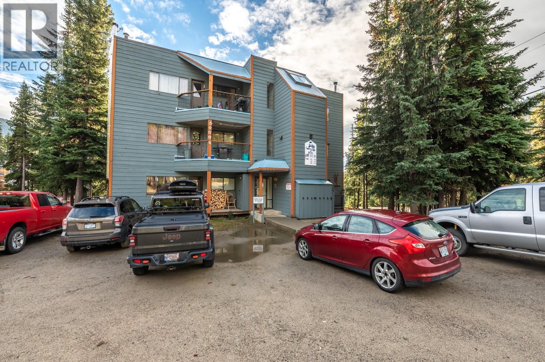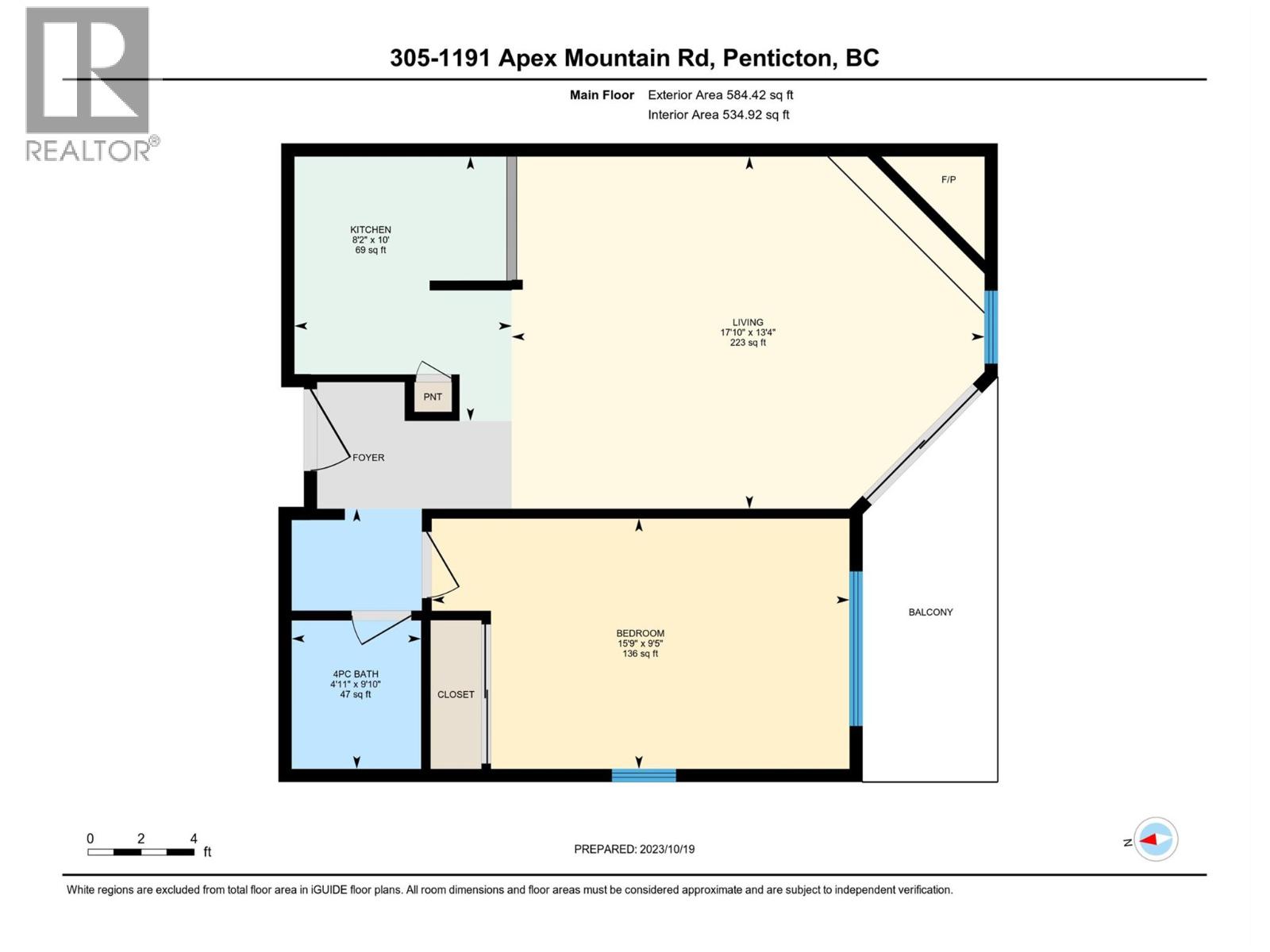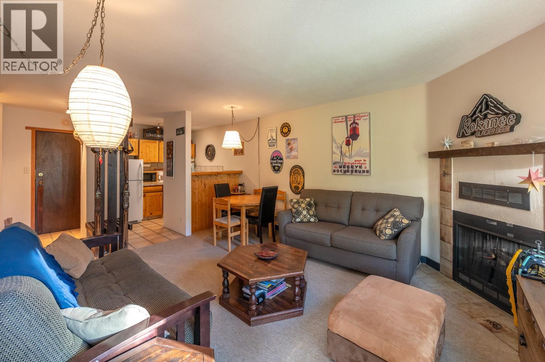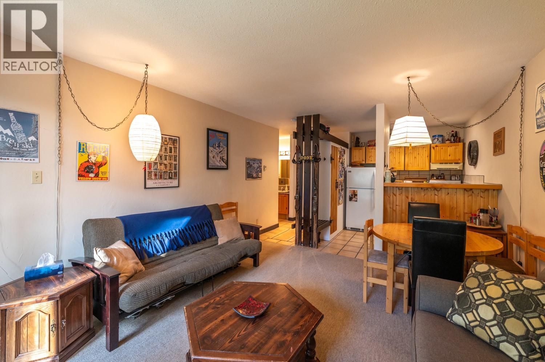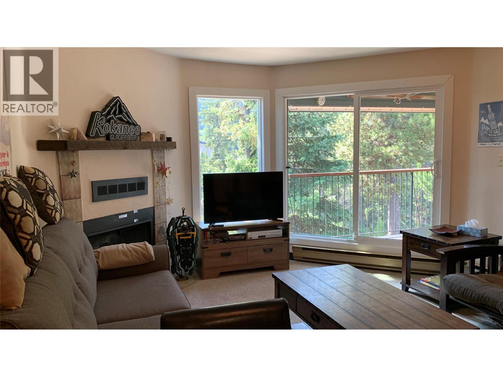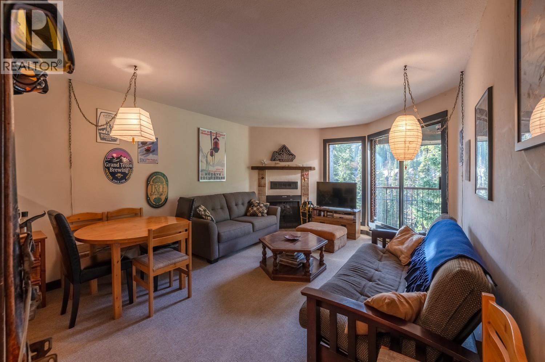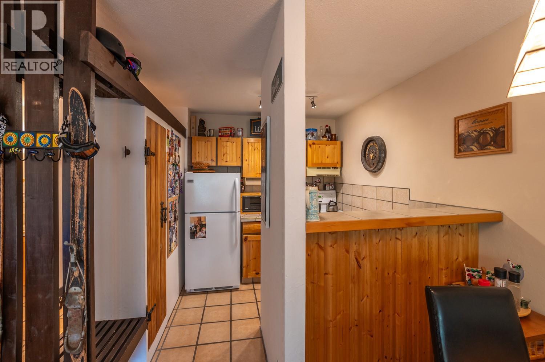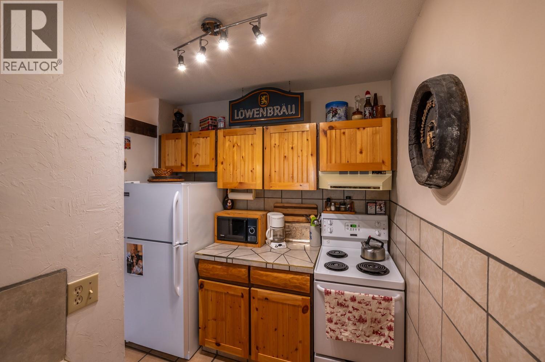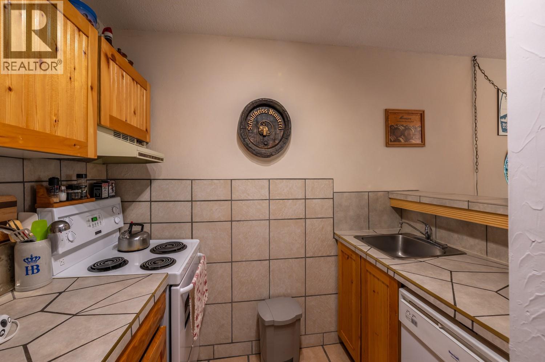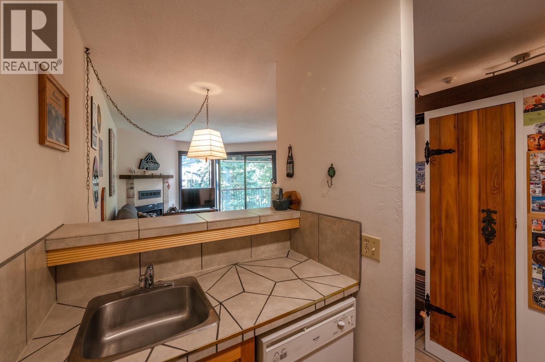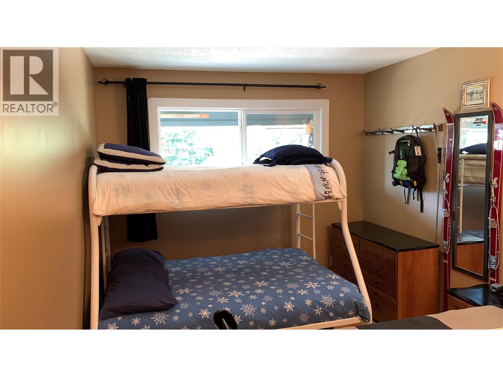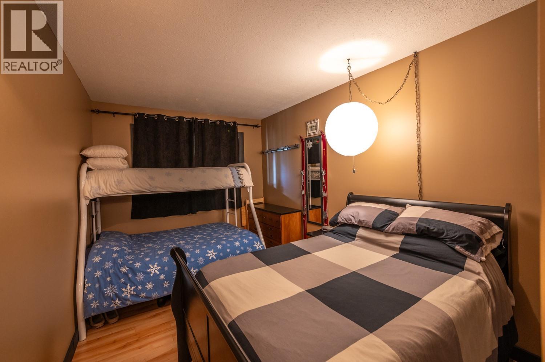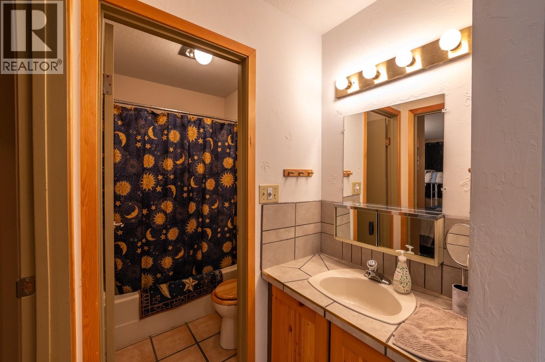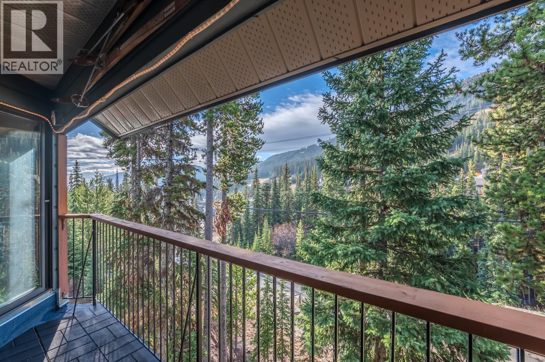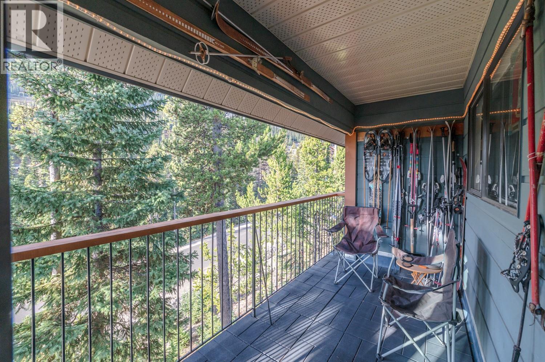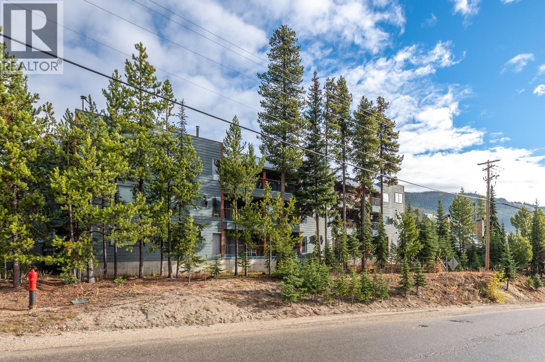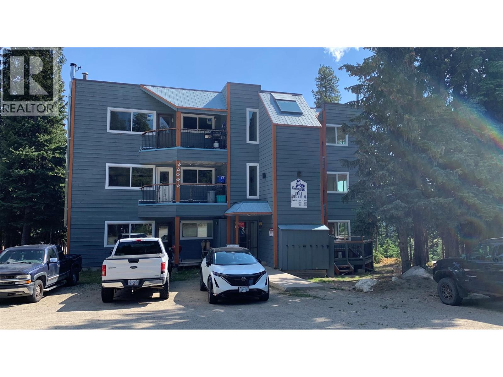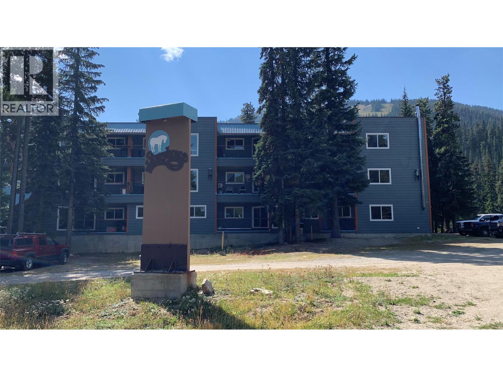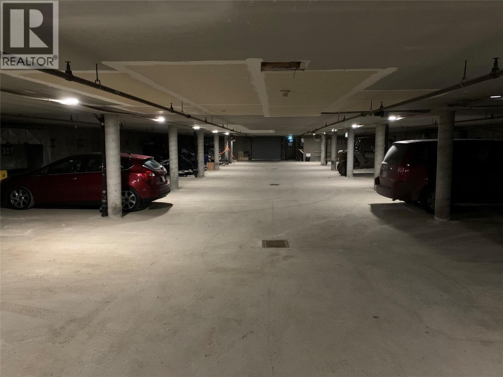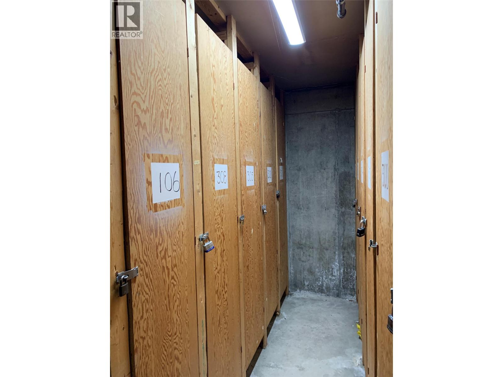1191 Apex Mountain Road Unit# 305 Apex Mountain, British Columbia V2A 0E2
1 Bedroom
1 Bathroom
584 ft2
Other
Fireplace
Baseboard Heaters
$285,000Maintenance, Reserve Fund Contributions, Ground Maintenance, Property Management, Other, See Remarks, Sewer, Water
$326.12 Monthly
Maintenance, Reserve Fund Contributions, Ground Maintenance, Property Management, Other, See Remarks, Sewer, Water
$326.12 MonthlyTOP FLOOR UNIT in the Strayhorse! With brand new windows and doors throughout the building, this one bed, one bath condo is perfect for kicking back after a day on the slopes, or watching the Christmas fireworks from the patio overlooking the Okanagan run! The secure, underground parking keeps your vehicle out of the snow, and a storage locker to keep your gear safe, this place has everything you need to make your time at the hill simple, and care free. A ski in/ski out location makes it convenient, and a hot commodity for the rental market. Come take a look! Contact the listing agent to book your showing! (id:46156)
Property Details
| MLS® Number | 10347758 |
| Property Type | Single Family |
| Neigbourhood | Penticton Apex |
| Community Name | STRAYHORSE |
| Amenities Near By | Recreation, Ski Area |
| Community Features | Rural Setting, Pets Allowed |
| Features | Treed |
| Parking Space Total | 1 |
| Storage Type | Storage, Locker |
| View Type | Mountain View |
Building
| Bathroom Total | 1 |
| Bedrooms Total | 1 |
| Appliances | Range, Refrigerator, Dishwasher |
| Architectural Style | Other |
| Constructed Date | 1981 |
| Exterior Finish | Wood Siding |
| Fireplace Fuel | Electric |
| Fireplace Present | Yes |
| Fireplace Total | 1 |
| Fireplace Type | Unknown |
| Heating Fuel | Electric |
| Heating Type | Baseboard Heaters |
| Roof Material | Other |
| Roof Style | Unknown |
| Stories Total | 1 |
| Size Interior | 584 Ft2 |
| Type | Apartment |
| Utility Water | Private Utility |
Parking
| Additional Parking | |
| Stall | |
| Underground | 1 |
Land
| Access Type | Easy Access |
| Acreage | No |
| Land Amenities | Recreation, Ski Area |
| Sewer | Municipal Sewage System |
| Size Total Text | Under 1 Acre |
Rooms
| Level | Type | Length | Width | Dimensions |
|---|---|---|---|---|
| Main Level | 4pc Bathroom | 9'10'' x 4'11'' | ||
| Main Level | Primary Bedroom | 15'9'' x 9'5'' | ||
| Main Level | Kitchen | 10' x 8'2'' | ||
| Main Level | Living Room | 17'10'' x 13'4'' |


