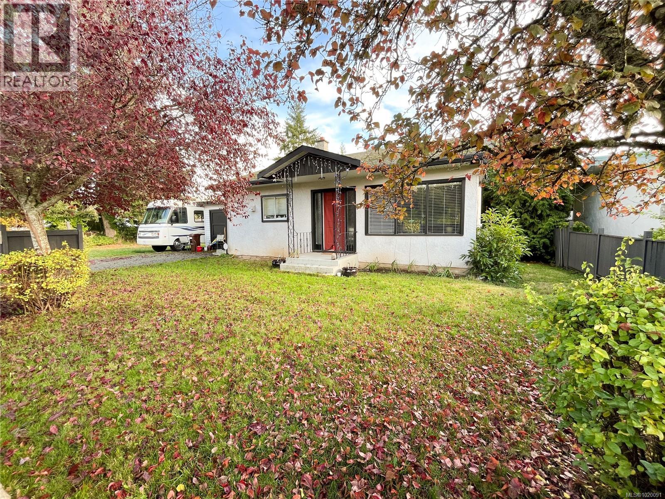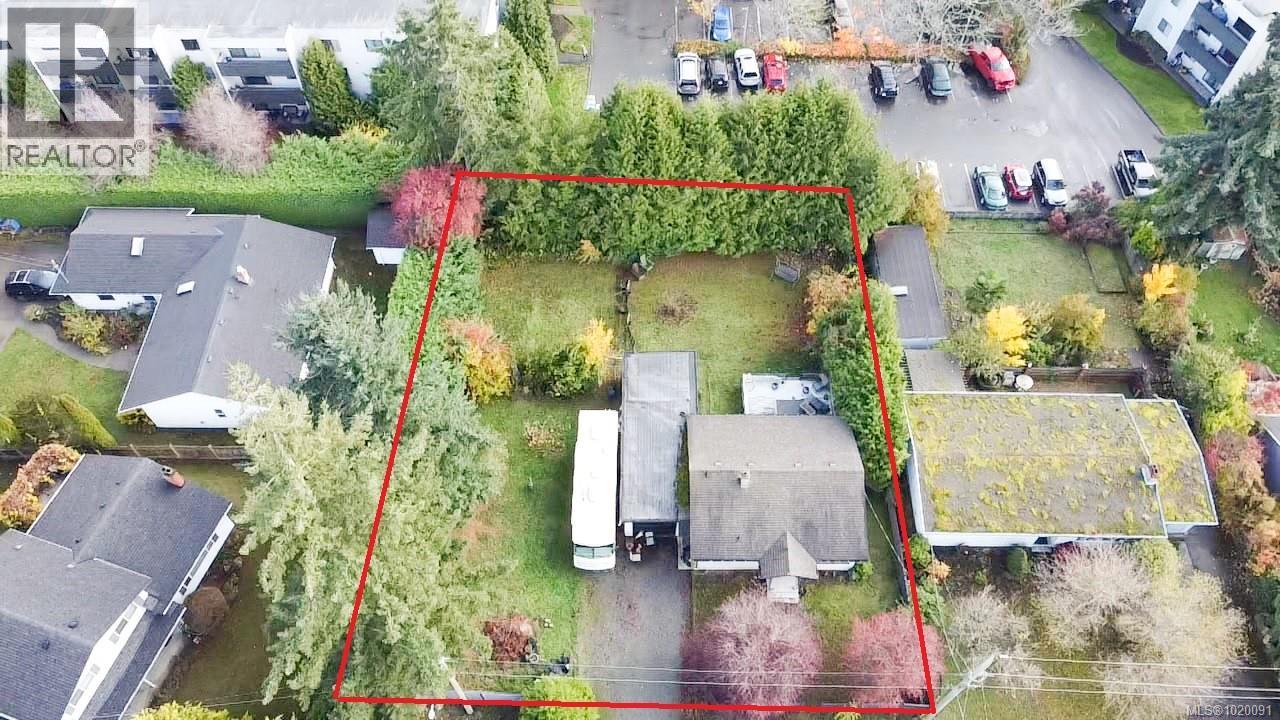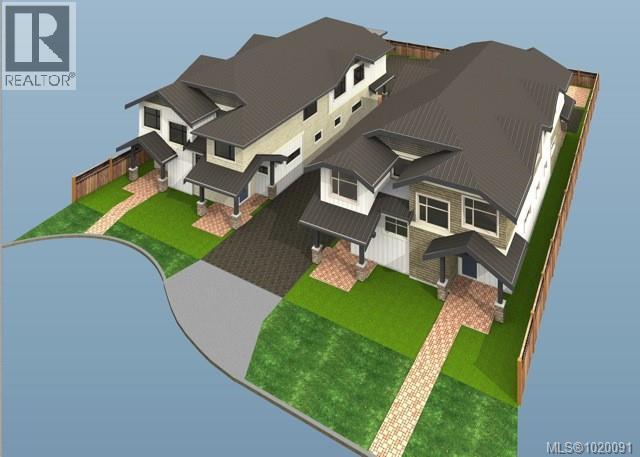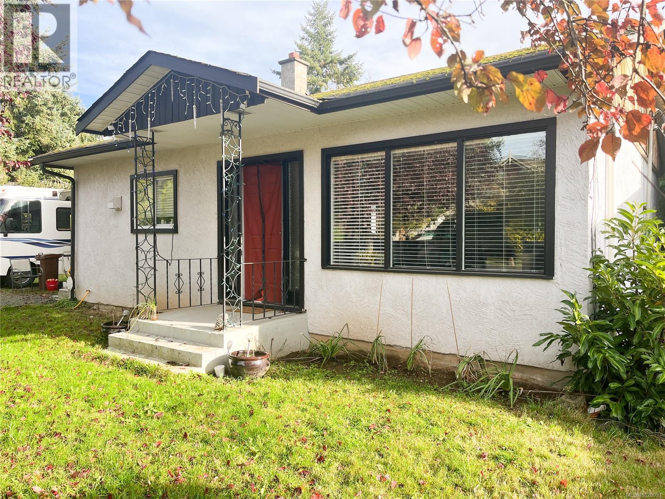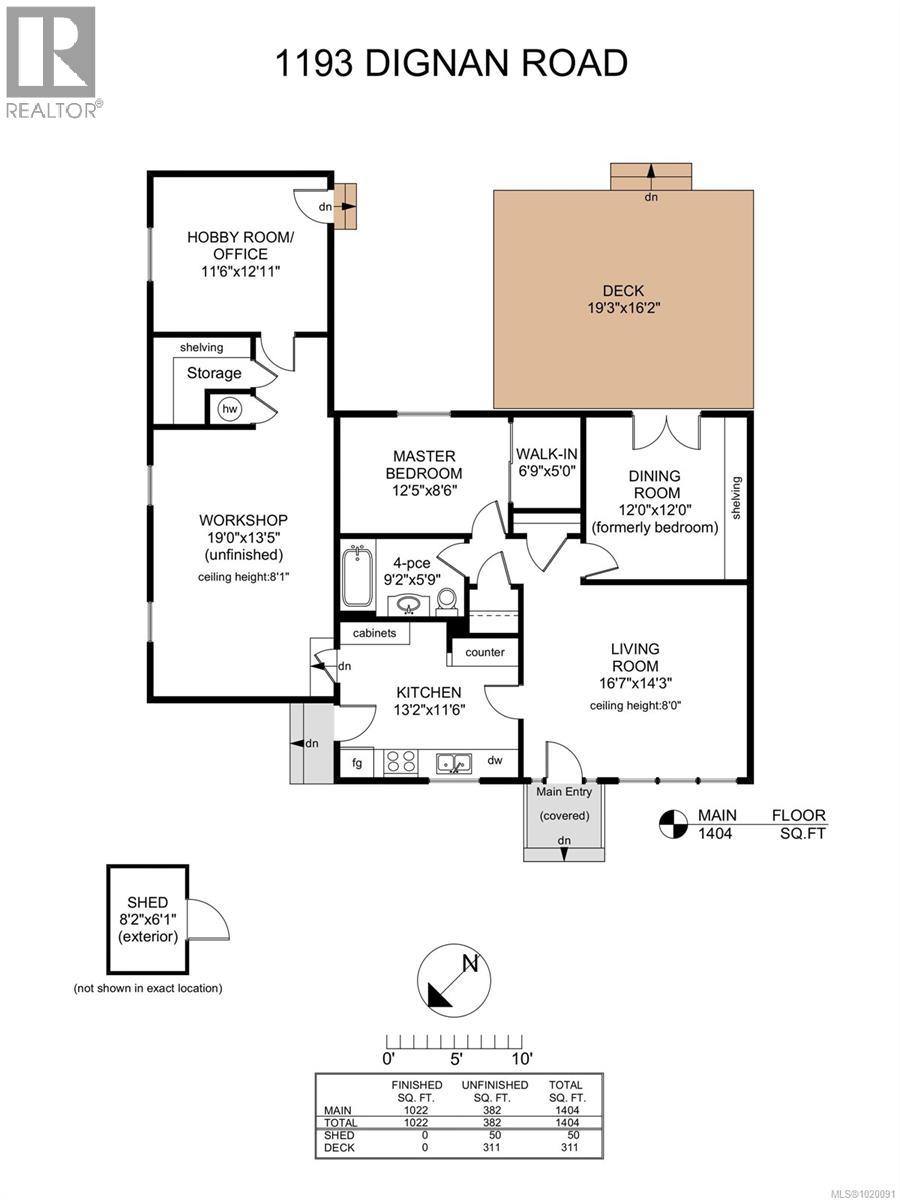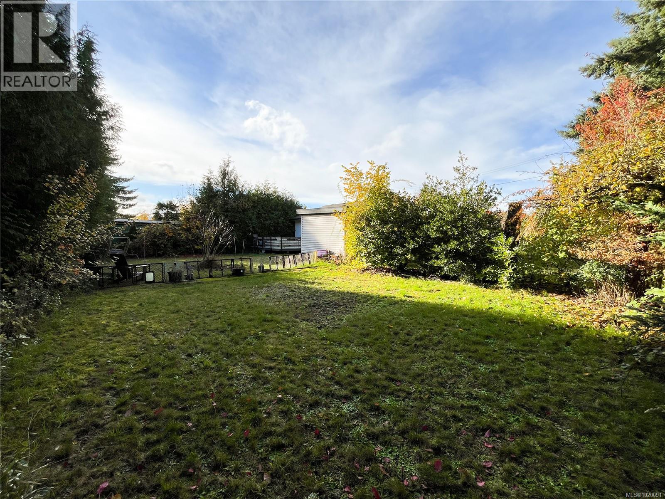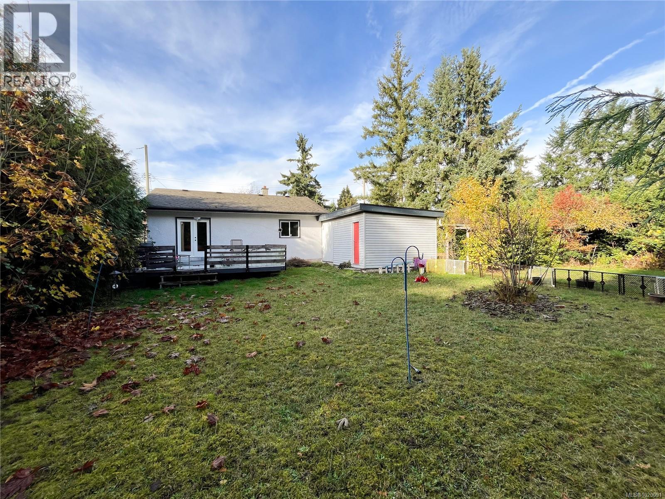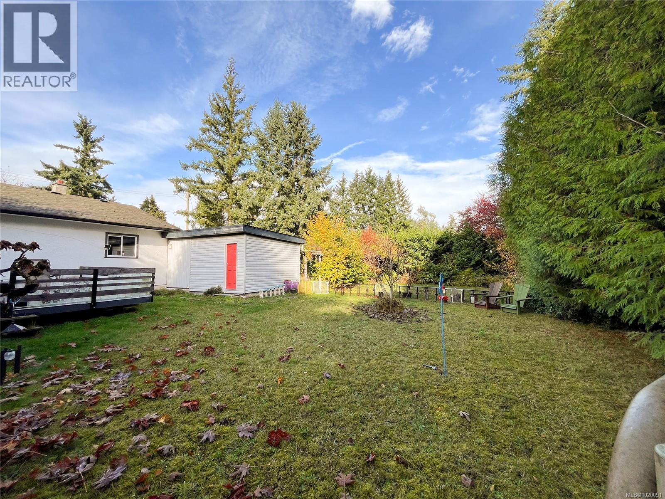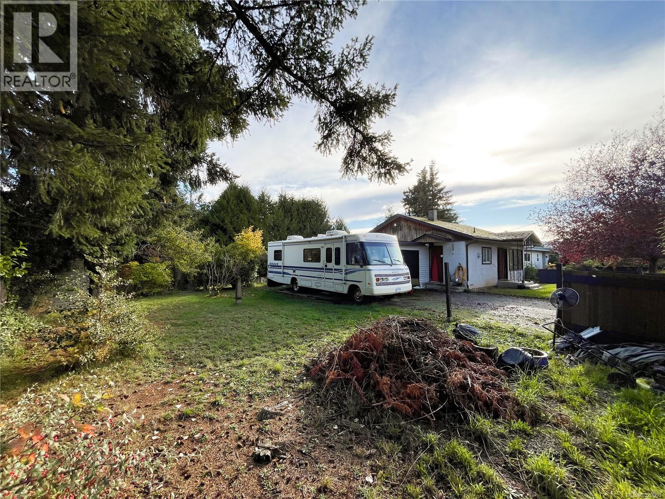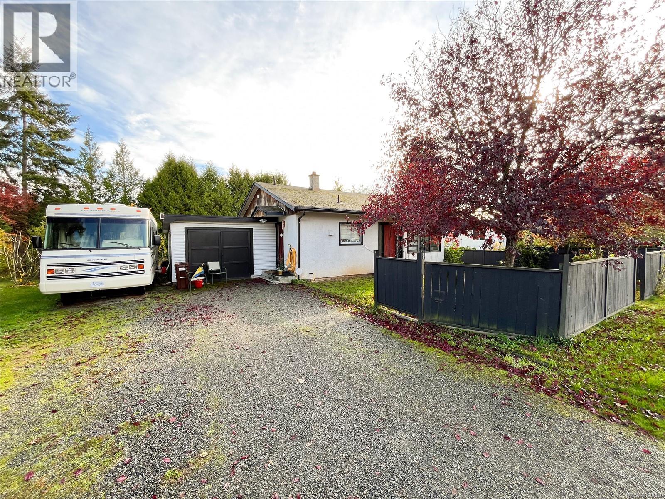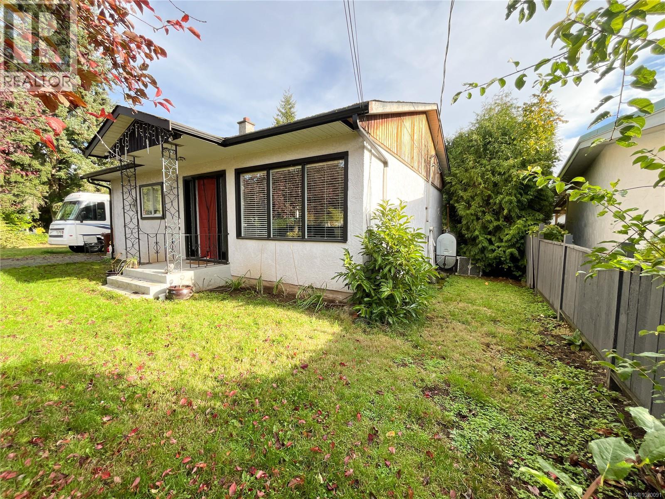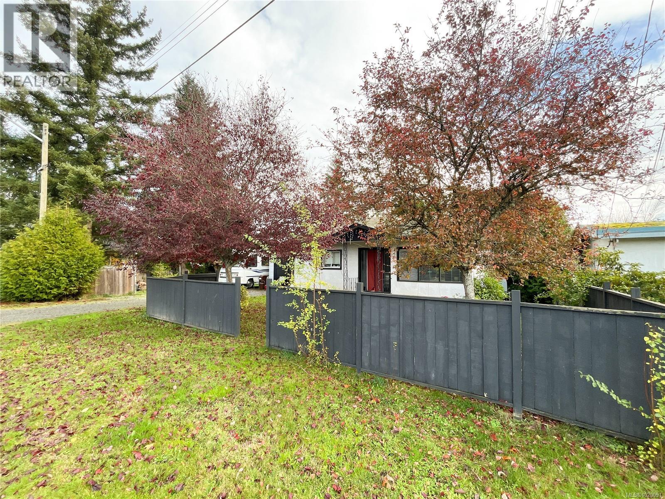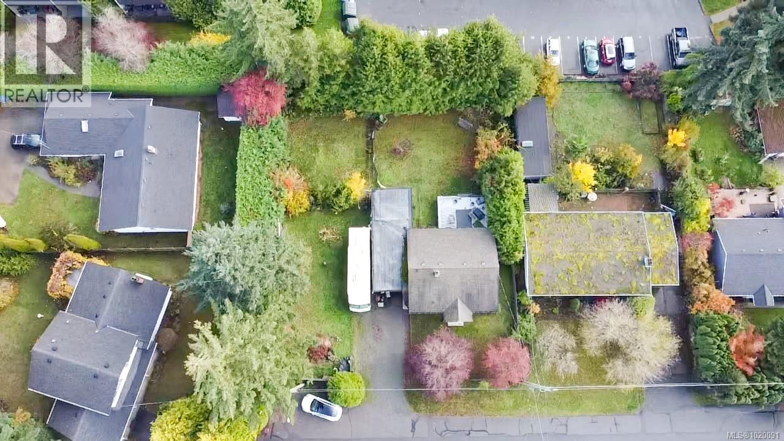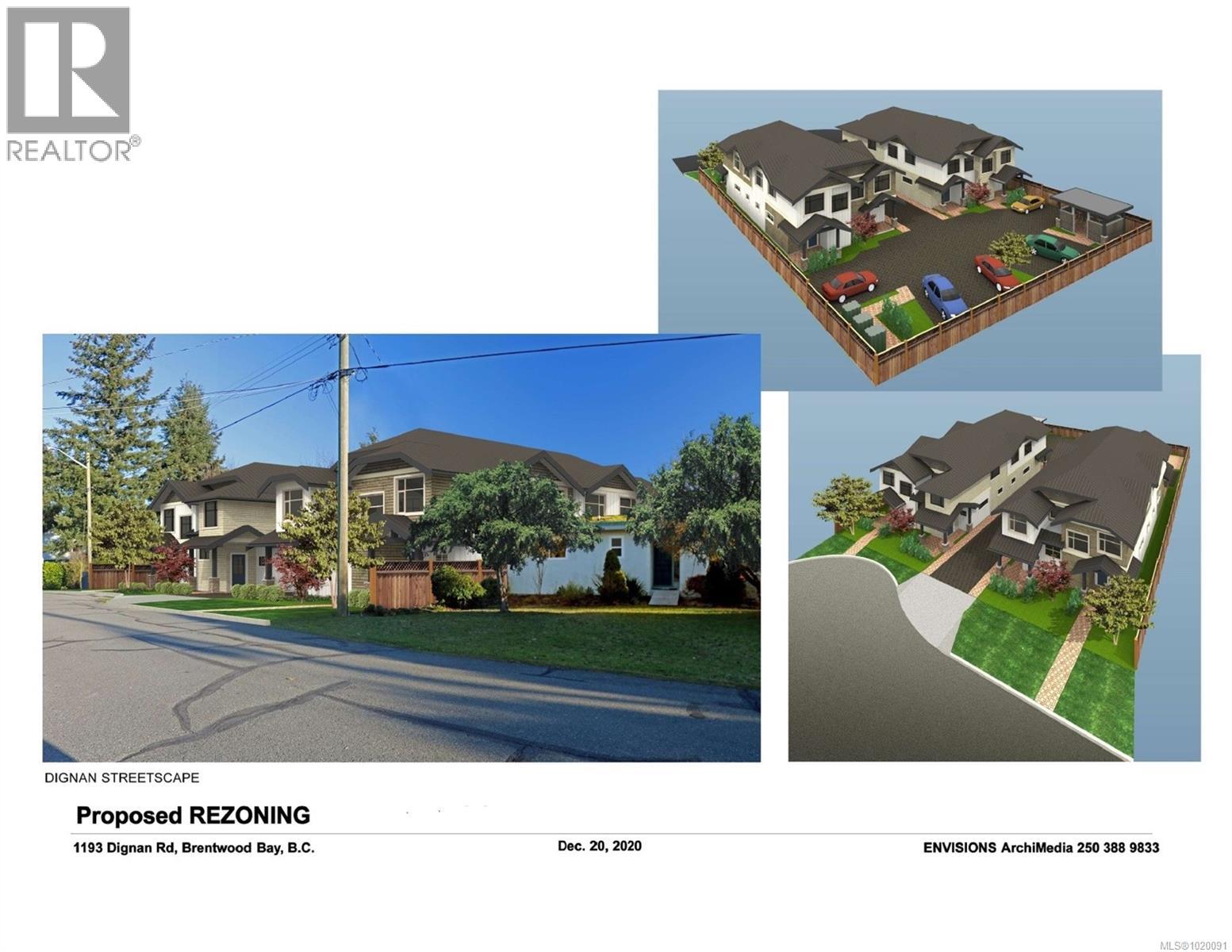2 Bedroom
1 Bathroom
1,374 ft2
Cottage, Cabin
None
Baseboard Heaters, Forced Air
$995,000
The Cheapest Freehold home in Brentwood Bay and Significant Development Potential. Nice and level 100'X120' Lot near the end of a quite cul-de-sac. Central Saanich has designated the street in the new OCP as Multi-Unit Residential with an indication that they desire apartments/Condos or higher density townhouses. A proposal has been made recently by Central Saanich for the full street to be potentially Apartment Zoned. The current owner proposed 8 Townhomes in 2021 but Council wasn't certain if they wanted that or higher density as the OCP was in review at that time. Plans for 8 townhome units are available with the purchase as is Survey, Engineering report, Arborists Report and more. Currently the property is tenanted. This property is ideally to be sold as a share sale of the company (BC1111042) that holds this asset. This is the sole asset of the company with no liabilities. This is a great developer project or hold for larger land acquisition. (id:46156)
Property Details
|
MLS® Number
|
1020091 |
|
Property Type
|
Single Family |
|
Neigbourhood
|
Brentwood Bay |
|
Features
|
Cul-de-sac, Level Lot, Rectangular |
|
Parking Space Total
|
3 |
|
Plan
|
Vip10118 |
|
Structure
|
Shed |
Building
|
Bathroom Total
|
1 |
|
Bedrooms Total
|
2 |
|
Appliances
|
Dishwasher |
|
Architectural Style
|
Cottage, Cabin |
|
Constructed Date
|
1950 |
|
Cooling Type
|
None |
|
Heating Fuel
|
Oil, Electric |
|
Heating Type
|
Baseboard Heaters, Forced Air |
|
Size Interior
|
1,374 Ft2 |
|
Total Finished Area
|
1022 Sqft |
|
Type
|
House |
Land
|
Acreage
|
No |
|
Size Irregular
|
12060 |
|
Size Total
|
12060 Sqft |
|
Size Total Text
|
12060 Sqft |
|
Zoning Description
|
R1 |
|
Zoning Type
|
Residential |
Rooms
| Level |
Type |
Length |
Width |
Dimensions |
|
Main Level |
Hobby Room |
|
|
13' x 12' |
|
Main Level |
Bathroom |
|
|
4-Piece |
|
Main Level |
Primary Bedroom |
|
|
12' x 9' |
|
Main Level |
Kitchen |
|
|
13' x 12' |
|
Main Level |
Bedroom |
|
|
12' x 12' |
|
Main Level |
Living Room |
|
|
17' x 14' |
|
Main Level |
Workshop |
|
|
19' x 13' |
https://www.realtor.ca/real-estate/29081168/1193-dignan-rd-central-saanich-brentwood-bay


