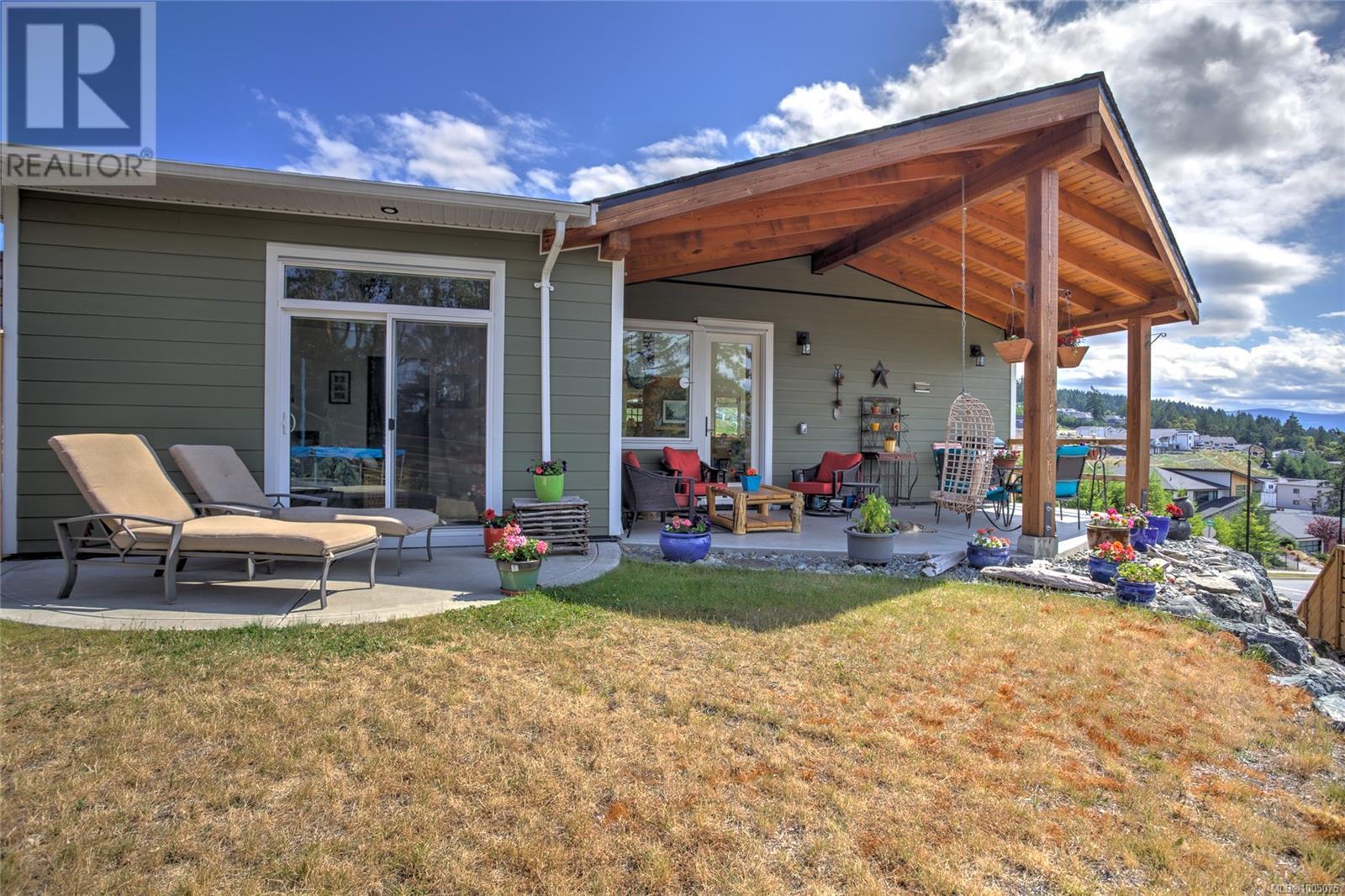5 Bedroom
4 Bathroom
3,114 ft2
Fireplace
Central Air Conditioning
Baseboard Heaters, Heat Pump
$1,295,000
Perched on one of Duncan’s most desirable new streets, this custom-built home offers sweeping lake and mountain views throughout. The 3 bed, 3 bath main home features vaulted ceilings, with exposed wooden beams, open-concept living including a fun breakfast nook and custom banquette seating. The large kitchen island offers tons of cupboard space and additional seating. The spacious primary suite includes a large walk-through closet that leads into your luxury bathroom with a grand soaker tub (and fireplace!), and heated bathroom floors. Downstairs, a 2 bed, 1 bath legal suite with separate laundry provides ideal space for extended family or rental income. Additional highlights include a beautiful laundry room with custom tile, double garage, ample storage, built-in vacuum, and a main-level entry. Located in a growing community of high-end homes, this is stylish, flexible living at its best. (id:46156)
Property Details
|
MLS® Number
|
1005075 |
|
Property Type
|
Single Family |
|
Neigbourhood
|
East Duncan |
|
Features
|
Other |
|
Parking Space Total
|
3 |
|
View Type
|
Lake View, Mountain View |
Building
|
Bathroom Total
|
4 |
|
Bedrooms Total
|
5 |
|
Constructed Date
|
2021 |
|
Cooling Type
|
Central Air Conditioning |
|
Fireplace Present
|
Yes |
|
Fireplace Total
|
1 |
|
Heating Fuel
|
Electric |
|
Heating Type
|
Baseboard Heaters, Heat Pump |
|
Size Interior
|
3,114 Ft2 |
|
Total Finished Area
|
3114 Sqft |
|
Type
|
House |
Land
|
Access Type
|
Road Access |
|
Acreage
|
No |
|
Size Irregular
|
8712 |
|
Size Total
|
8712 Sqft |
|
Size Total Text
|
8712 Sqft |
|
Zoning Description
|
Cd18 |
|
Zoning Type
|
Residential |
Rooms
| Level |
Type |
Length |
Width |
Dimensions |
|
Lower Level |
Laundry Room |
|
|
9'10 x 5'2 |
|
Lower Level |
Utility Room |
|
|
9'7 x 14'4 |
|
Lower Level |
Dining Room |
|
|
15'4 x 3'9 |
|
Lower Level |
Kitchen |
|
|
11'3 x 14'7 |
|
Lower Level |
Living Room |
|
|
11'1 x 15'3 |
|
Lower Level |
Bathroom |
|
|
4-Piece |
|
Lower Level |
Primary Bedroom |
|
|
15'9 x 15'7 |
|
Lower Level |
Bedroom |
|
|
10'11 x 11'5 |
|
Lower Level |
Bathroom |
|
|
3-Piece |
|
Lower Level |
Bedroom |
|
|
9'4 x 14'4 |
|
Main Level |
Laundry Room |
|
|
9'7 x 7'9 |
|
Main Level |
Bathroom |
|
|
3-Piece |
|
Main Level |
Bedroom |
|
|
9'7 x 14'10 |
|
Main Level |
Ensuite |
|
|
4-Piece |
|
Main Level |
Primary Bedroom |
|
|
16'0 x 14'9 |
|
Main Level |
Dining Nook |
|
|
7'11 x 7'9 |
|
Main Level |
Kitchen |
|
|
11'10 x 15'4 |
|
Main Level |
Dining Room |
|
|
8'8 x 15'4 |
|
Main Level |
Living Room |
|
|
12'0 x 15'4 |
|
Main Level |
Entrance |
|
|
5'7 x 8'10 |
https://www.realtor.ca/real-estate/28560847/1194-viewtop-rd-duncan-east-duncan















































































