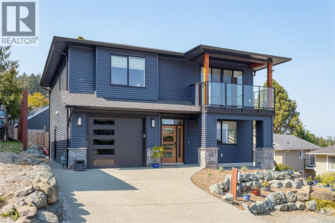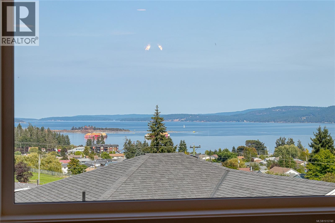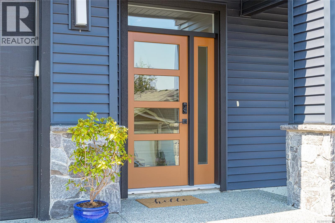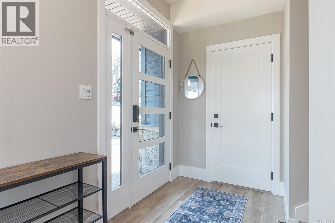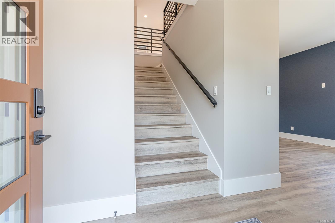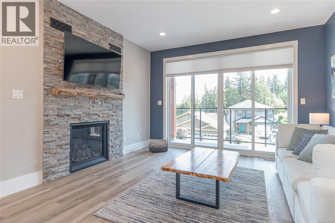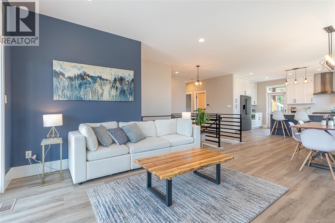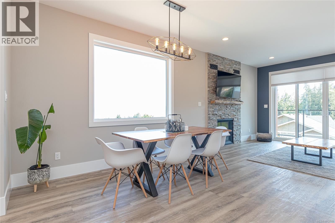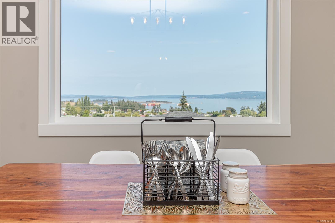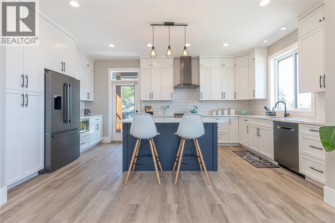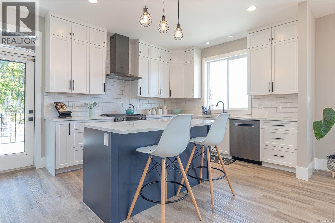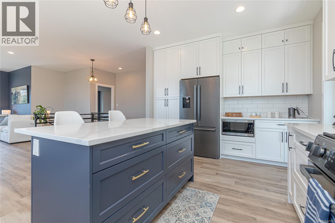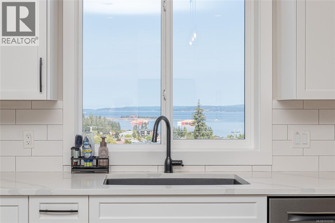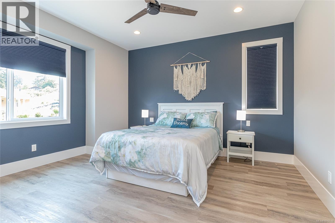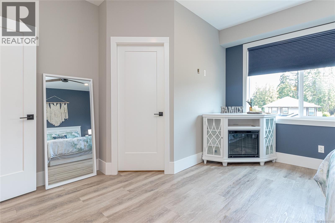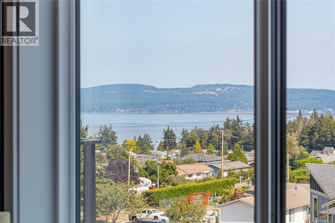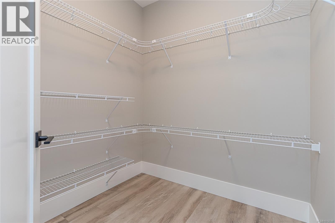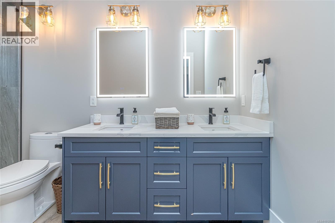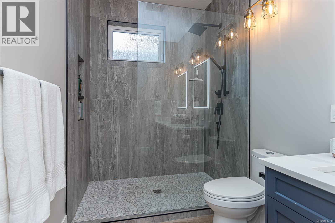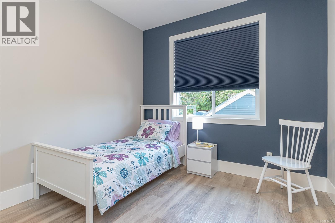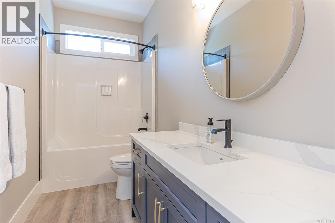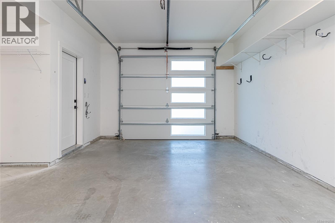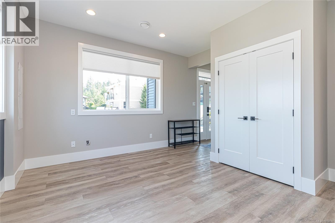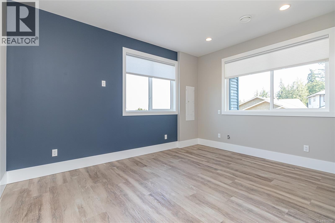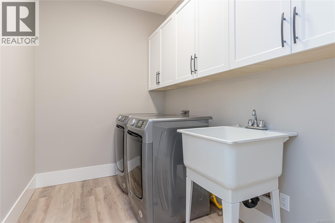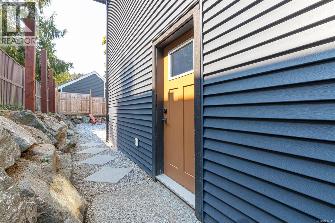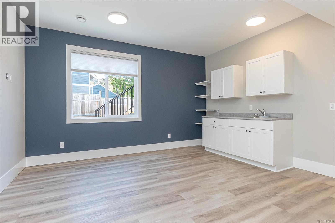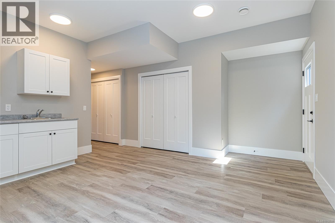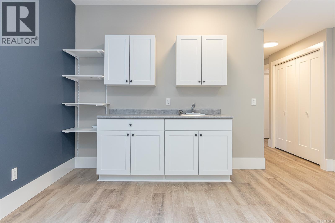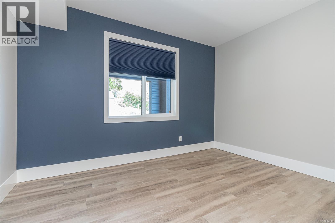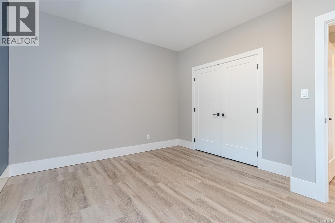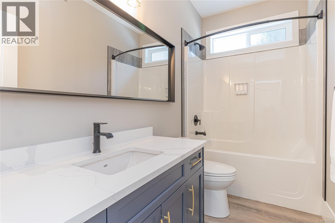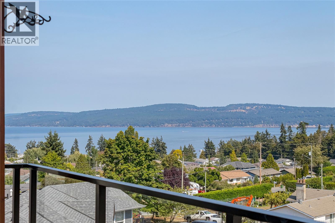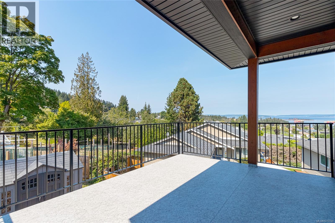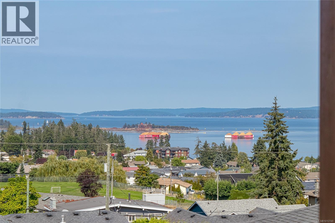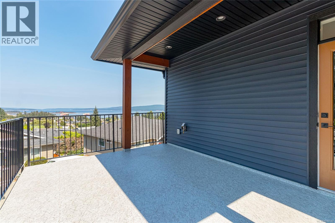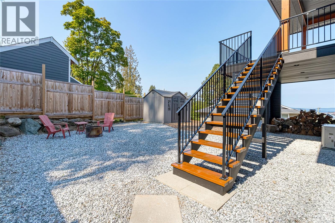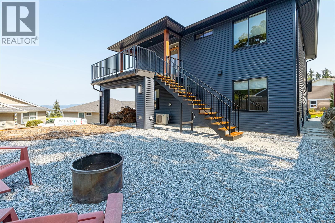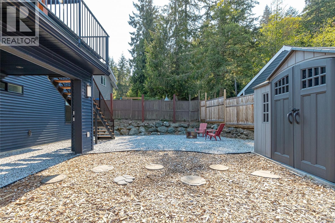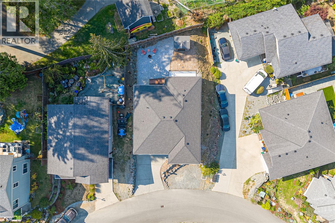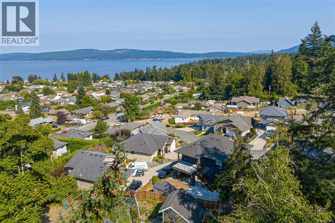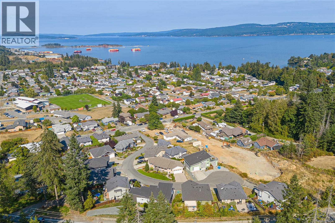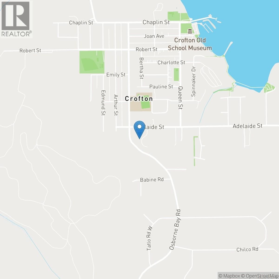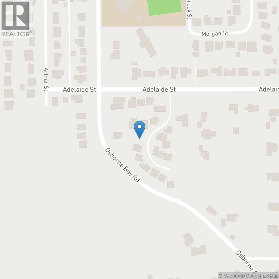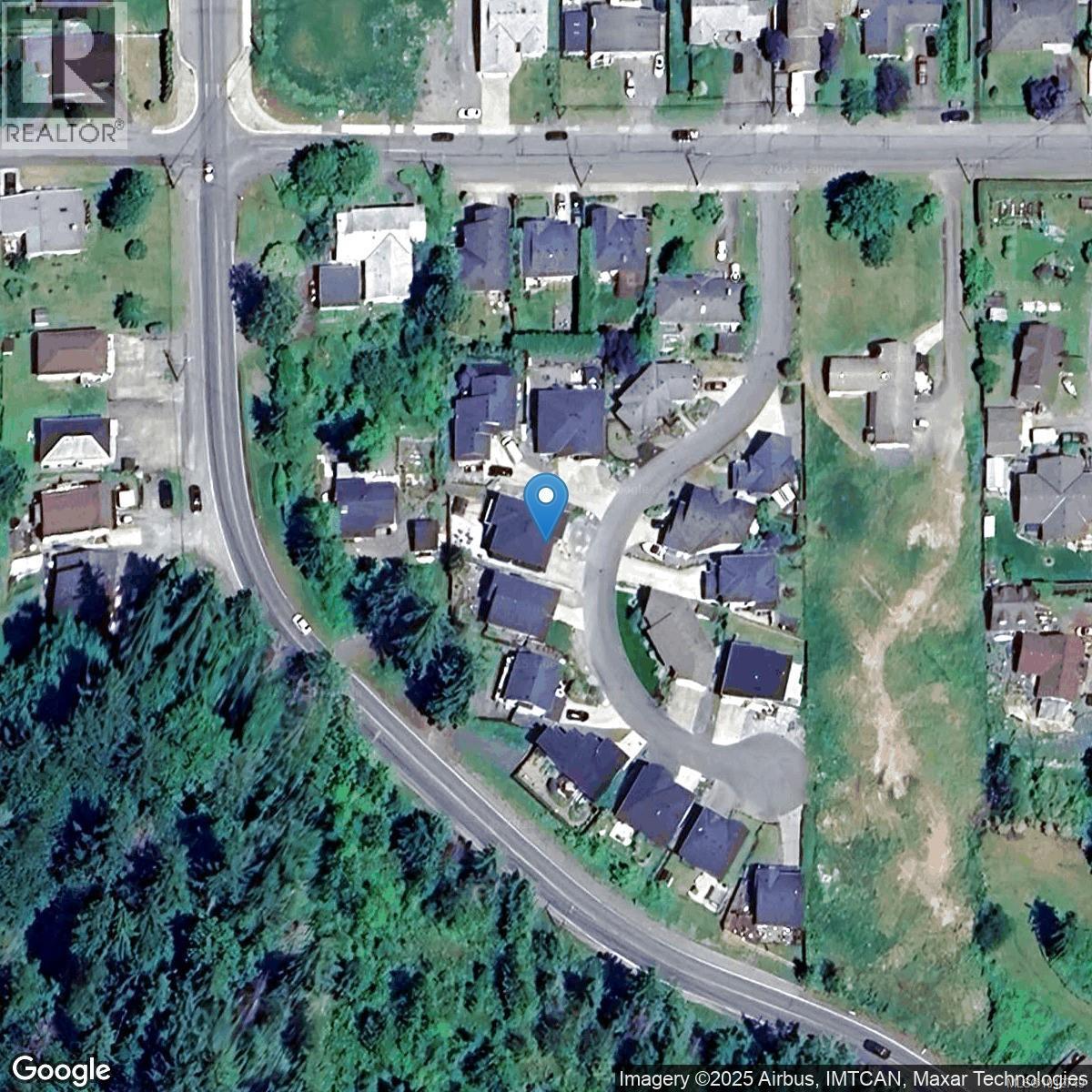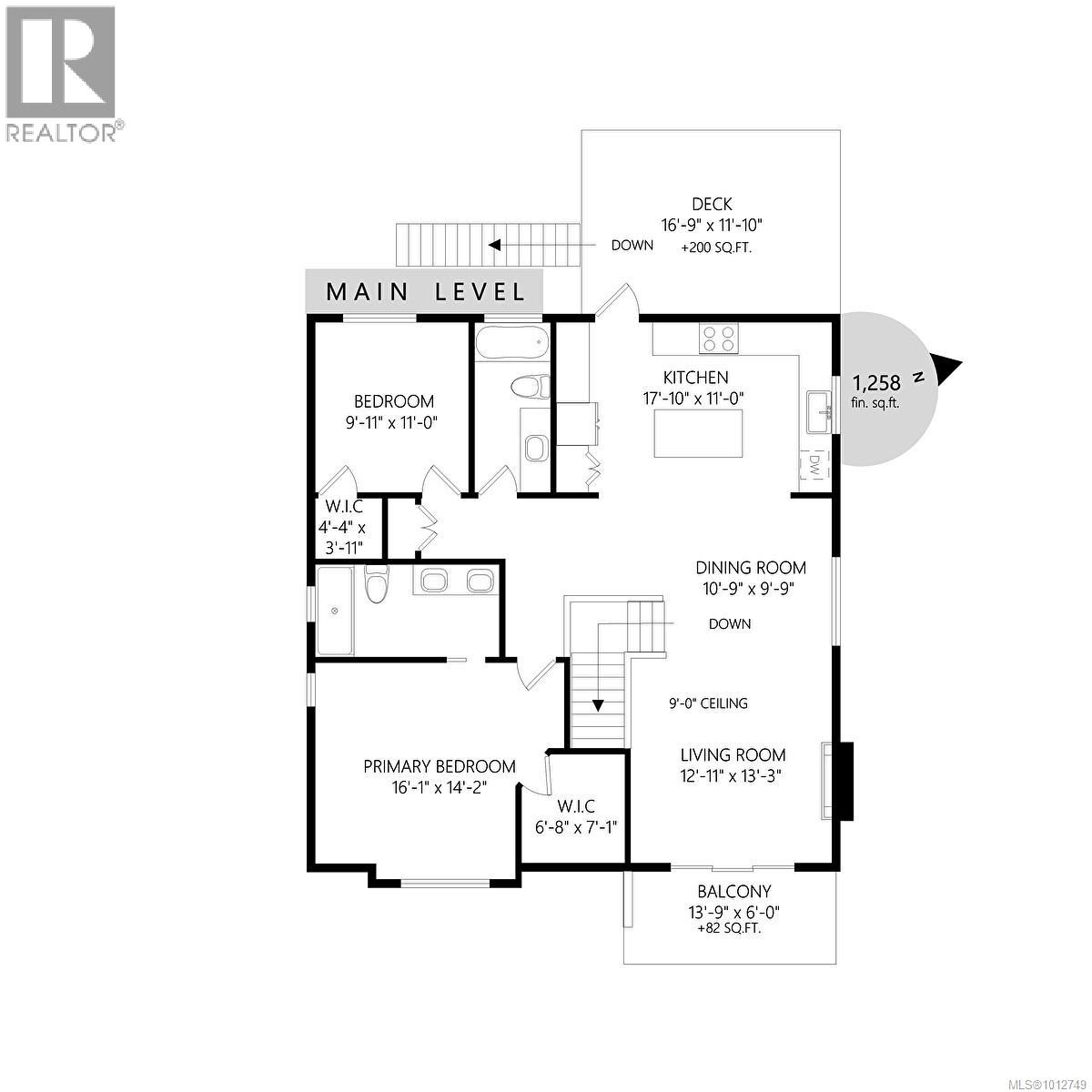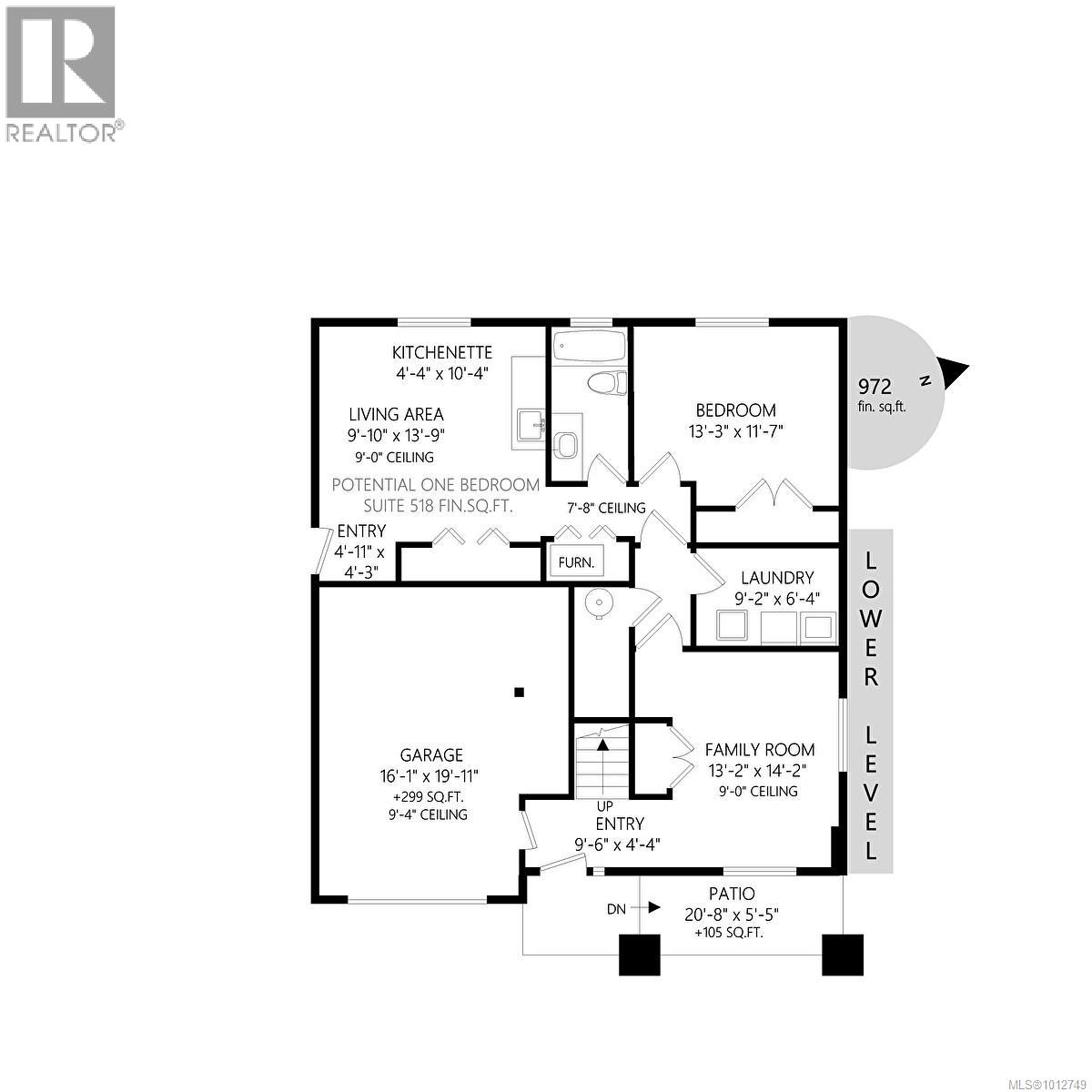3 Bedroom
3 Bathroom
2,230 ft2
Fireplace
Air Conditioned
Heat Pump
$925,000
Enjoy outstanding ocean views from all main living areas, expansive decks rear & front & primary bedroom in this tastefully finished & move in ready 3 bedroom, 3 bath home. Featuring 9' ceilings on both floors & freshly painted interiors, the open-concept, light filled design is enhanced by easy-care vinyl plank flooring, custom cabinetry & quartz counters. Primary bedroom accesses an ensuite with 2 sinks & custom shower. The kitchen boasts cabinets with birch interiors, an eat-at island all overlooking the living room with a cozy natural gas fireplace. Step outside the kitchen to a large rear deck with stairs leading to the partially fenced backyard, with storage shed. Thoughtful design continues downstairs, with separate exterior entrance & kitchenette in place. Additional features include, heat pump, gas furnace, hot water on demand & central vac. A bright, stylish, & versatile home with space to suit a variety of lifestyles. (id:46156)
Property Details
|
MLS® Number
|
1012749 |
|
Property Type
|
Single Family |
|
Neigbourhood
|
Crofton |
|
Community Features
|
Pets Allowed, Family Oriented |
|
Features
|
Central Location, Curb & Gutter, Hillside, Level Lot, Southern Exposure, Partially Cleared, Other, Rectangular, Marine Oriented |
|
Parking Space Total
|
4 |
|
Plan
|
Vis6691 |
|
Structure
|
Shed |
|
View Type
|
City View, Mountain View, Ocean View |
Building
|
Bathroom Total
|
3 |
|
Bedrooms Total
|
3 |
|
Constructed Date
|
2021 |
|
Cooling Type
|
Air Conditioned |
|
Fireplace Present
|
Yes |
|
Fireplace Total
|
1 |
|
Heating Fuel
|
Natural Gas |
|
Heating Type
|
Heat Pump |
|
Size Interior
|
2,230 Ft2 |
|
Total Finished Area
|
2230 Sqft |
|
Type
|
House |
Parking
Land
|
Access Type
|
Road Access |
|
Acreage
|
No |
|
Size Irregular
|
4900 |
|
Size Total
|
4900 Sqft |
|
Size Total Text
|
4900 Sqft |
|
Zoning Description
|
R3 |
|
Zoning Type
|
Residential |
Rooms
| Level |
Type |
Length |
Width |
Dimensions |
|
Lower Level |
Entrance |
|
|
4'11 x 4'3 |
|
Lower Level |
Other |
|
|
9'10 x 13'9 |
|
Lower Level |
Other |
|
|
4'4 x 10'4 |
|
Lower Level |
Bathroom |
|
|
4-Piece |
|
Lower Level |
Bedroom |
|
|
13'3 x 11'7 |
|
Lower Level |
Laundry Room |
|
|
9'2 x 6'4 |
|
Lower Level |
Family Room |
|
|
13'2 x 14'2 |
|
Lower Level |
Entrance |
|
|
9'6 x 4'4 |
|
Main Level |
Ensuite |
|
|
4-Piece |
|
Main Level |
Primary Bedroom |
|
|
16'1 x 14'2 |
|
Main Level |
Bedroom |
|
|
9'11 x 11'0 |
|
Main Level |
Bathroom |
|
|
4-Piece |
|
Main Level |
Kitchen |
|
|
17'10 x 11'0 |
|
Main Level |
Dining Room |
|
|
10'9 x 9'9 |
|
Main Level |
Living Room |
|
|
12'11 x 13'3 |
https://www.realtor.ca/real-estate/28821766/12-1584-adelaide-st-crofton-crofton


