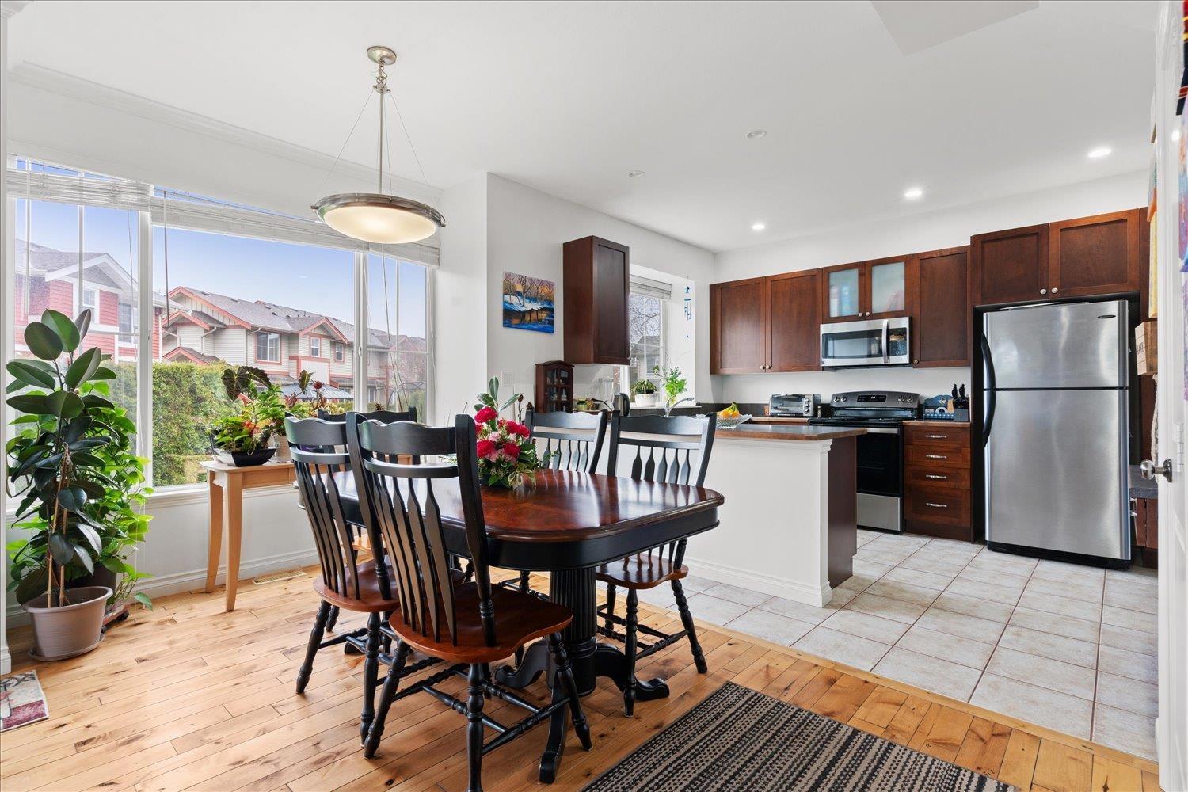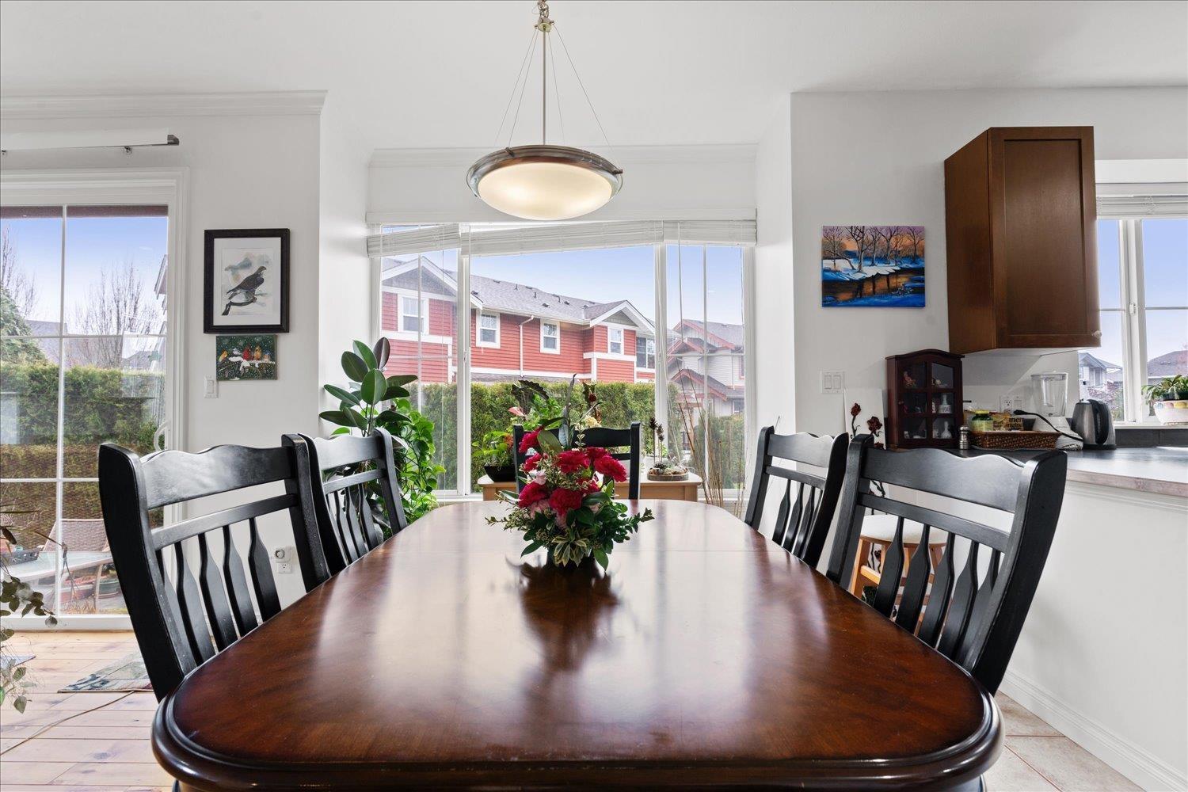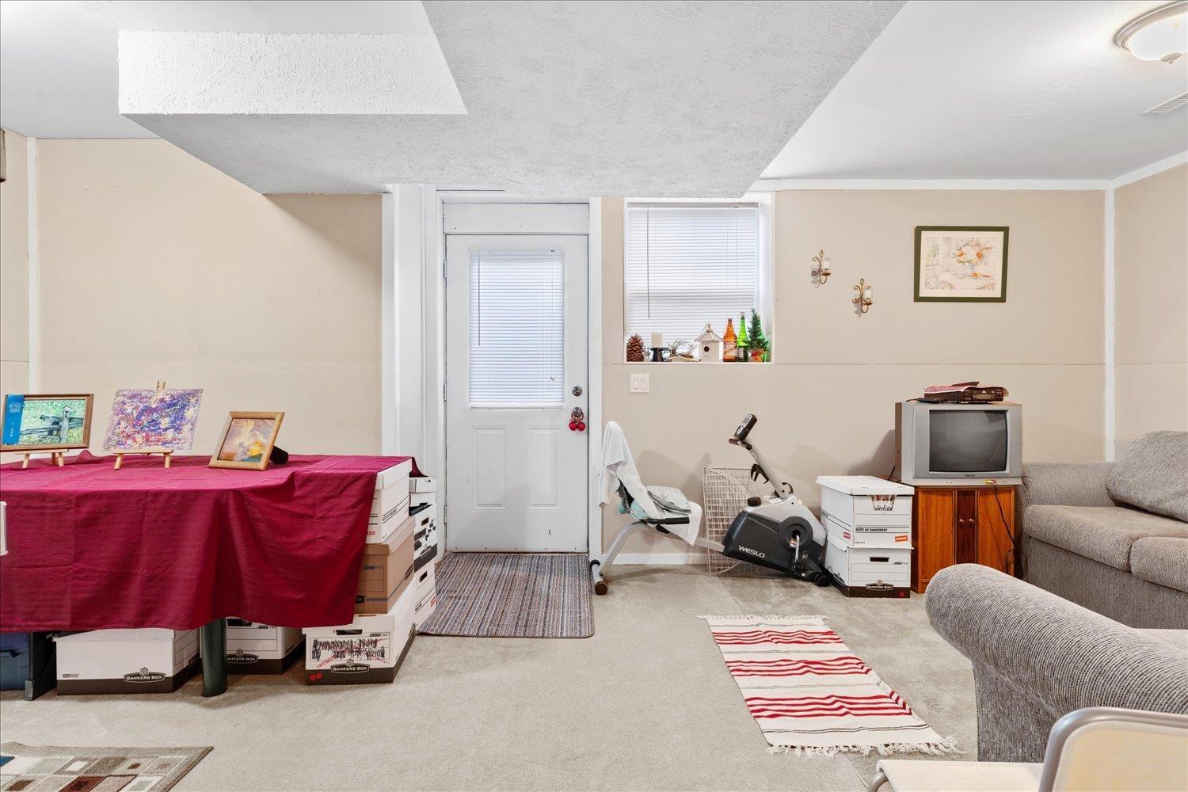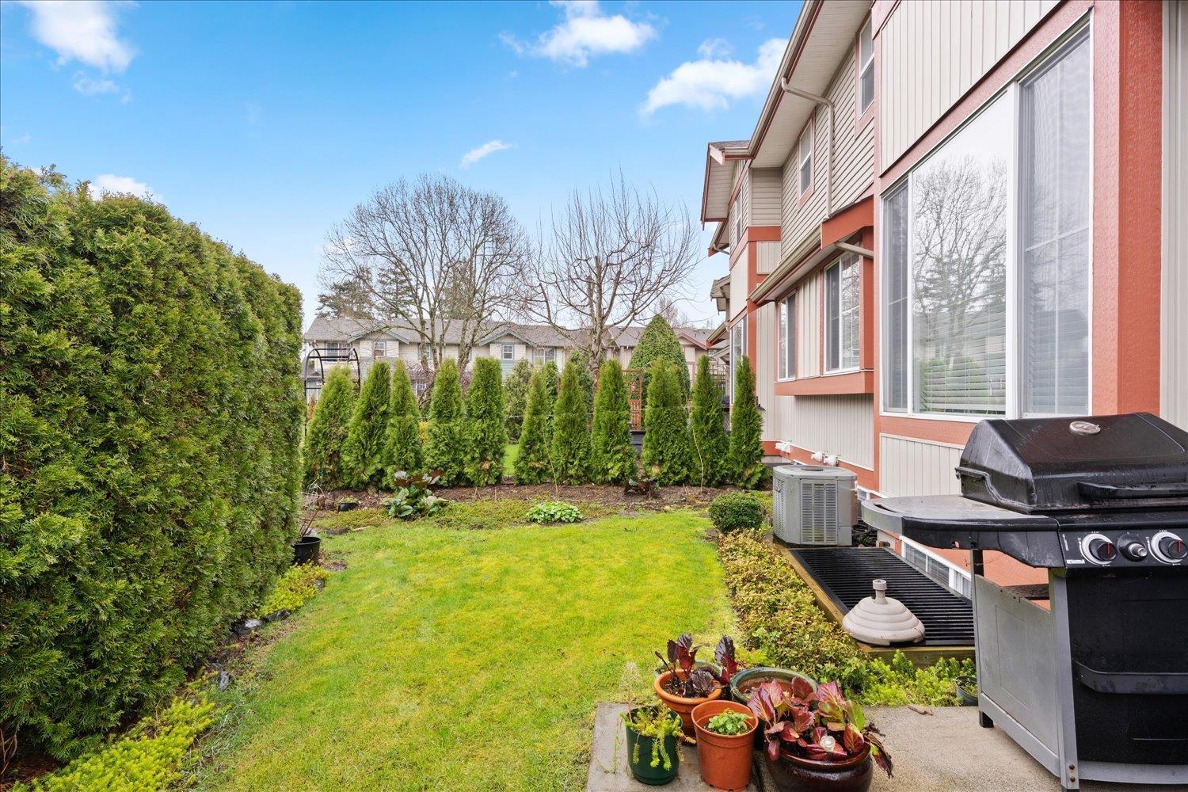5 Bedroom
4 Bathroom
2,091 ft2
Fireplace
Central Air Conditioning
Baseboard Heaters, Forced Air
$789,900
Spacious, bright and beautiful townhouse in Serenity! This duplex style townhouse is perfectly situated in Garrison Crossing, steps from everything the area has to offer. Over 2000sqft with 5 bdrms, large kitchen w/stainless steel appliances, granite counters, A/C, 2" blinds, hardwood floors, gas fireplace, forced air heat, new carpets upstairs and has been recently painted. Backyard and grassy area beside house w/ no neighbour directly beside you. Basement has large rec rm w/separate entrance and also has double garage & close proximity to visitor parking! Check it out! * PREC - Personal Real Estate Corporation (id:46156)
Property Details
|
MLS® Number
|
R2982060 |
|
Property Type
|
Single Family |
|
View Type
|
Mountain View |
Building
|
Bathroom Total
|
4 |
|
Bedrooms Total
|
5 |
|
Amenities
|
Laundry - In Suite |
|
Appliances
|
Washer, Dryer, Refrigerator, Stove, Dishwasher |
|
Basement Development
|
Partially Finished |
|
Basement Type
|
Full (partially Finished) |
|
Constructed Date
|
2007 |
|
Construction Style Attachment
|
Attached |
|
Cooling Type
|
Central Air Conditioning |
|
Fireplace Present
|
Yes |
|
Fireplace Total
|
1 |
|
Heating Fuel
|
Electric |
|
Heating Type
|
Baseboard Heaters, Forced Air |
|
Stories Total
|
3 |
|
Size Interior
|
2,091 Ft2 |
|
Type
|
Row / Townhouse |
Parking
Land
|
Acreage
|
No |
|
Size Frontage
|
66 Ft |
Rooms
| Level |
Type |
Length |
Width |
Dimensions |
|
Above |
Primary Bedroom |
11 ft ,1 in |
17 ft ,7 in |
11 ft ,1 in x 17 ft ,7 in |
|
Above |
Other |
7 ft ,1 in |
4 ft ,2 in |
7 ft ,1 in x 4 ft ,2 in |
|
Above |
Bedroom 2 |
9 ft ,1 in |
11 ft ,6 in |
9 ft ,1 in x 11 ft ,6 in |
|
Above |
Bedroom 3 |
9 ft ,1 in |
9 ft ,4 in |
9 ft ,1 in x 9 ft ,4 in |
|
Basement |
Recreational, Games Room |
9 ft ,1 in |
19 ft ,9 in |
9 ft ,1 in x 19 ft ,9 in |
|
Basement |
Bedroom 4 |
9 ft ,1 in |
7 ft ,9 in |
9 ft ,1 in x 7 ft ,9 in |
|
Basement |
Bedroom 5 |
9 ft ,1 in |
9 ft ,9 in |
9 ft ,1 in x 9 ft ,9 in |
|
Main Level |
Living Room |
16 ft ,2 in |
15 ft ,3 in |
16 ft ,2 in x 15 ft ,3 in |
|
Main Level |
Kitchen |
11 ft |
12 ft ,8 in |
11 ft x 12 ft ,8 in |
|
Main Level |
Dining Room |
7 ft ,1 in |
13 ft ,1 in |
7 ft ,1 in x 13 ft ,1 in |
|
Main Level |
Laundry Room |
6 ft ,1 in |
6 ft ,3 in |
6 ft ,1 in x 6 ft ,3 in |
|
Main Level |
Foyer |
6 ft ,5 in |
5 ft ,1 in |
6 ft ,5 in x 5 ft ,1 in |
https://www.realtor.ca/real-estate/28073894/12-45545-tamihi-way-garrison-crossing-chilliwack










































