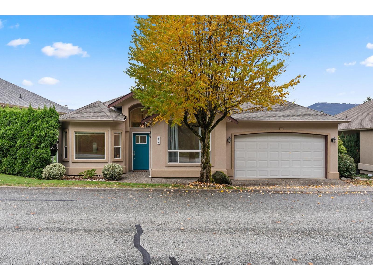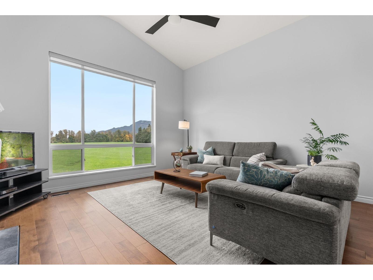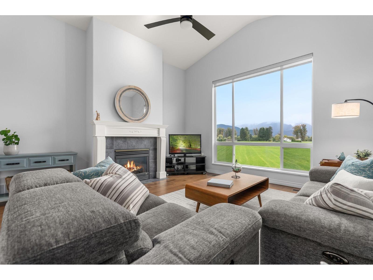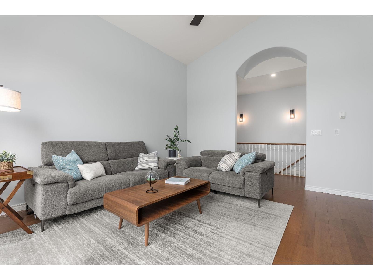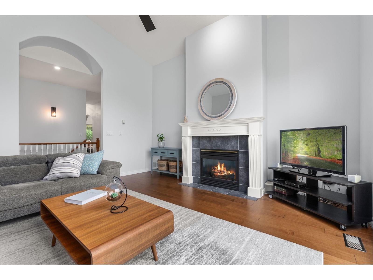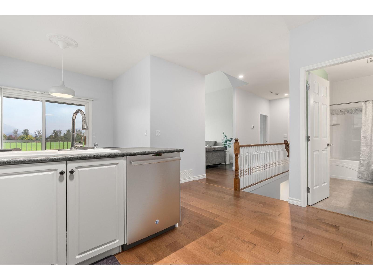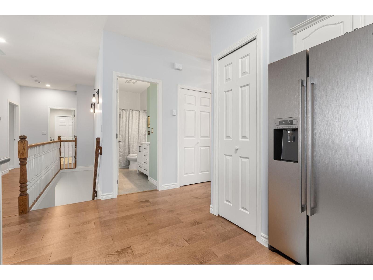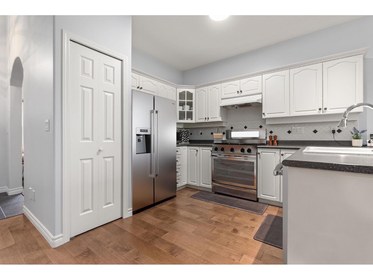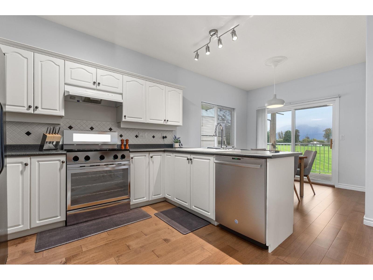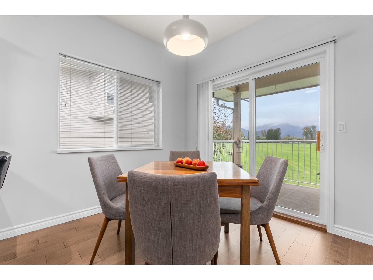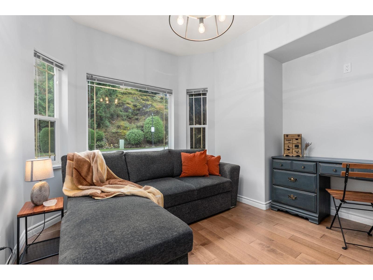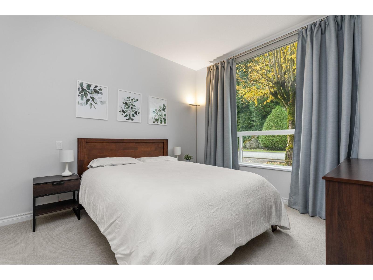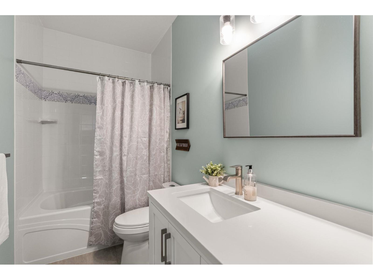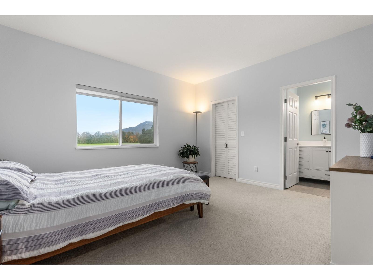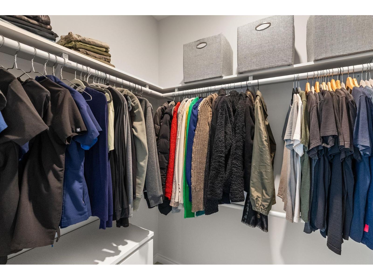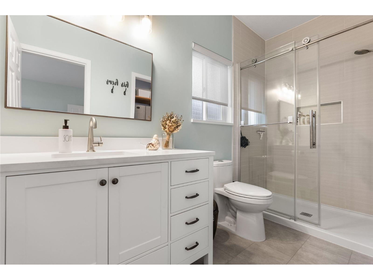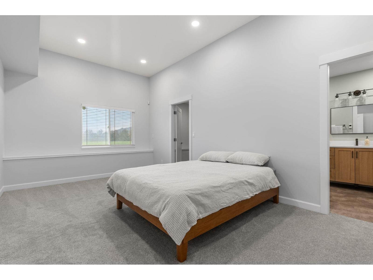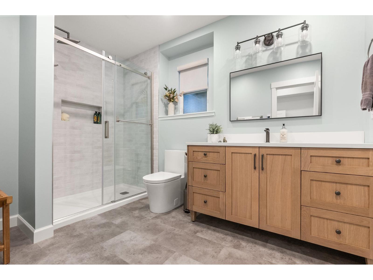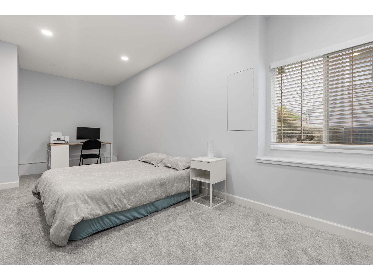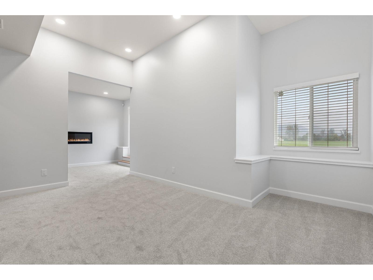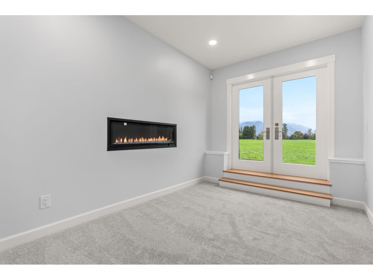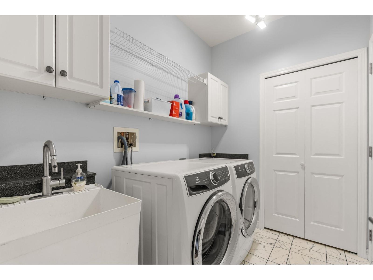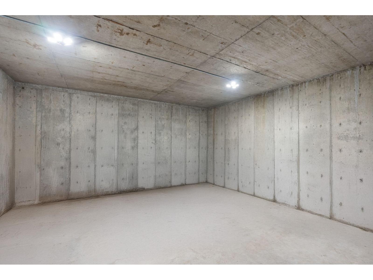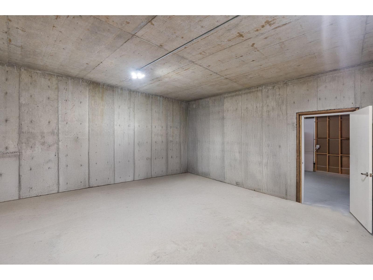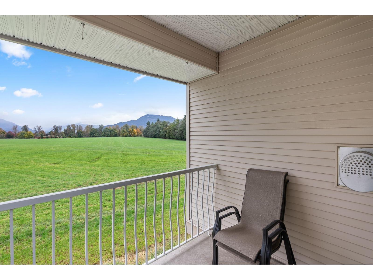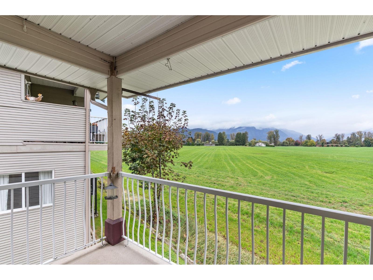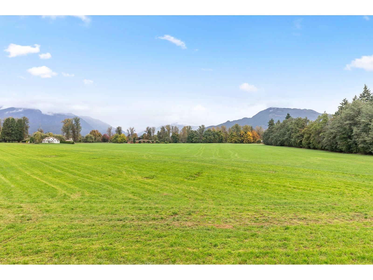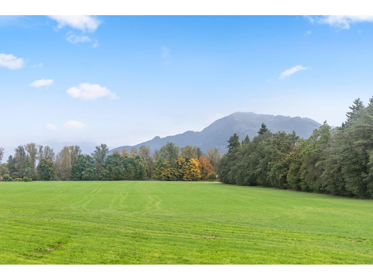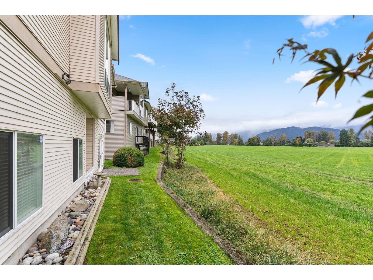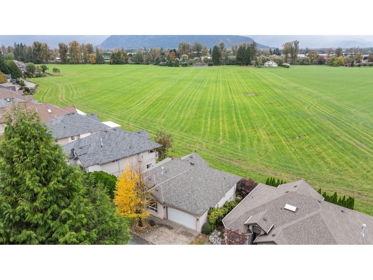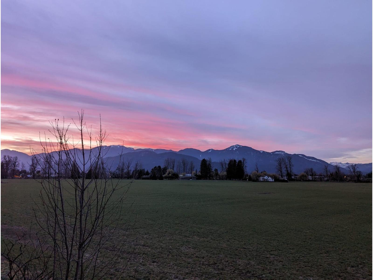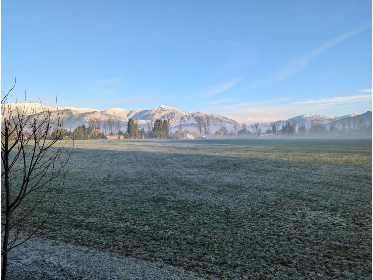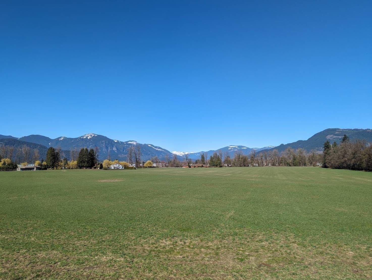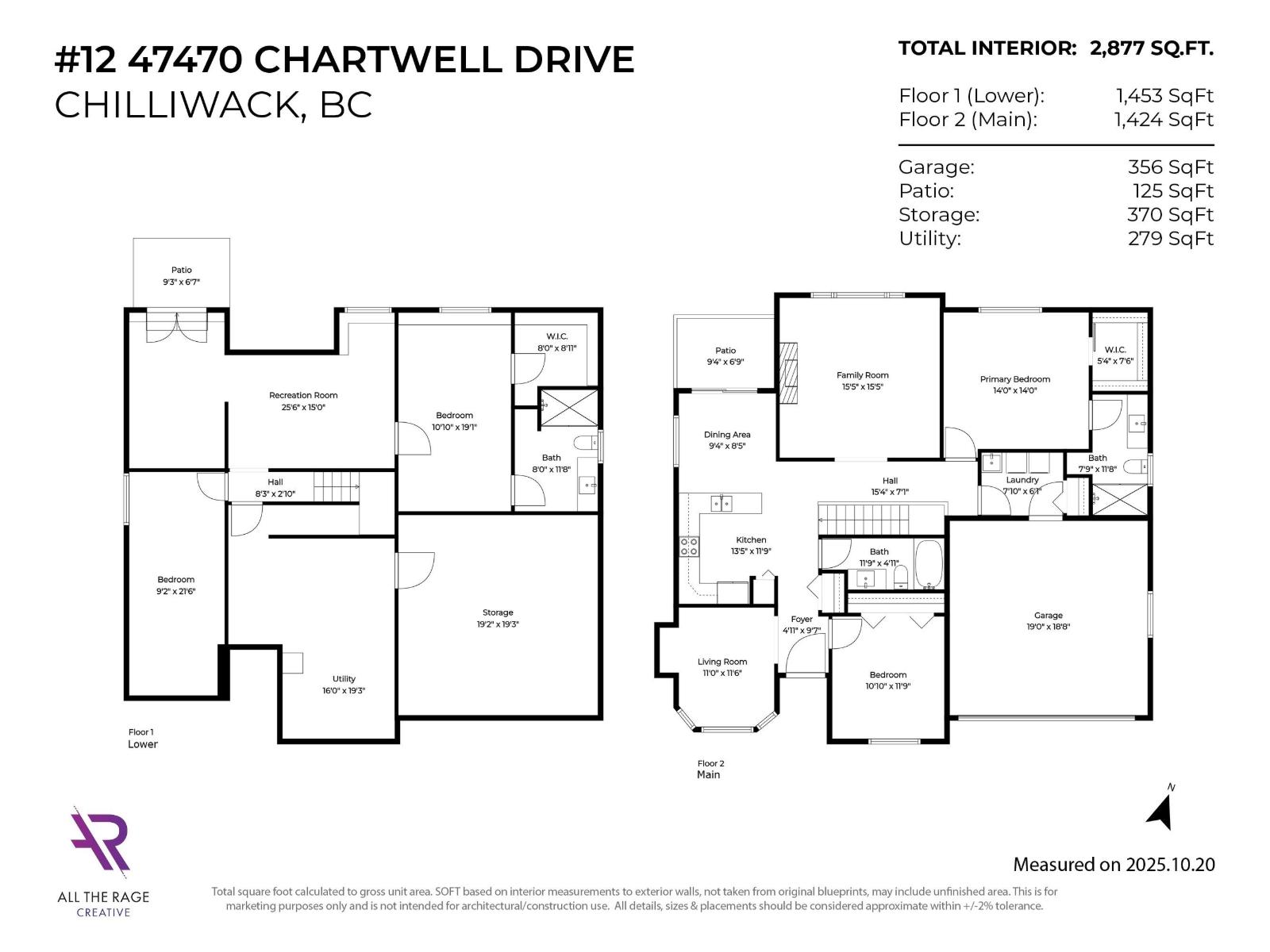4 Bedroom
3 Bathroom
2,877 ft2
Fireplace
Forced Air
$835,000
Beautifully updated 4 Bd 3 Bath Rancher w/ BREATHTAKING VIEWS & $3,500 Credit for NEW KITCHEN APPLIANCES!! HUGE windows w/ UNOBSTRUCTED PANORAMIC MOUNTAIN views, filling the home w/ natural light. 2 Primary Bdrms (one on the Main) that can swallow King Size Beds, w/ ensuites & Walk-ins in both. Updates include Bdrms, Bathrooms, modern flooring, lighting, fresh paint & more. Bring all your tools & projects, because storage space is PLENTY! Walkout basement w/ electric fireplace, spacious family & Rec Rm to enjoy more of that stunning view, perfect for guests or entertaining. Located in a quiet, sought-after community close to trails, shopping & amenities, this home is a STEAL! (id:46156)
Property Details
|
MLS® Number
|
R3060982 |
|
Property Type
|
Single Family |
|
Storage Type
|
Storage |
|
View Type
|
Mountain View, Valley View, View (panoramic) |
Building
|
Bathroom Total
|
3 |
|
Bedrooms Total
|
4 |
|
Amenities
|
Laundry - In Suite |
|
Basement Development
|
Partially Finished |
|
Basement Type
|
Full (partially Finished) |
|
Constructed Date
|
1999 |
|
Construction Style Attachment
|
Detached |
|
Fireplace Present
|
Yes |
|
Fireplace Total
|
2 |
|
Heating Fuel
|
Natural Gas |
|
Heating Type
|
Forced Air |
|
Stories Total
|
2 |
|
Size Interior
|
2,877 Ft2 |
|
Type
|
House |
Parking
Land
|
Acreage
|
No |
|
Size Irregular
|
4510 |
|
Size Total
|
4510 Sqft |
|
Size Total Text
|
4510 Sqft |
Rooms
| Level |
Type |
Length |
Width |
Dimensions |
|
Lower Level |
Primary Bedroom |
19 ft ,3 in |
10 ft ,1 in |
19 ft ,3 in x 10 ft ,1 in |
|
Lower Level |
Recreational, Games Room |
25 ft ,5 in |
15 ft |
25 ft ,5 in x 15 ft |
|
Lower Level |
Bedroom 3 |
21 ft ,5 in |
9 ft ,2 in |
21 ft ,5 in x 9 ft ,2 in |
|
Lower Level |
Utility Room |
19 ft ,2 in |
16 ft |
19 ft ,2 in x 16 ft |
|
Lower Level |
Storage |
19 ft ,2 in |
19 ft ,2 in |
19 ft ,2 in x 19 ft ,2 in |
|
Main Level |
Primary Bedroom |
14 ft |
14 ft |
14 ft x 14 ft |
|
Main Level |
Bedroom 2 |
11 ft ,7 in |
10 ft ,1 in |
11 ft ,7 in x 10 ft ,1 in |
|
Main Level |
Living Room |
15 ft ,4 in |
15 ft ,5 in |
15 ft ,4 in x 15 ft ,5 in |
|
Main Level |
Family Room |
11 ft ,5 in |
11 ft |
11 ft ,5 in x 11 ft |
|
Main Level |
Dining Room |
9 ft ,3 in |
8 ft ,5 in |
9 ft ,3 in x 8 ft ,5 in |
https://www.realtor.ca/real-estate/29021810/12-47470-chartwell-drive-little-mountain-chilliwack


