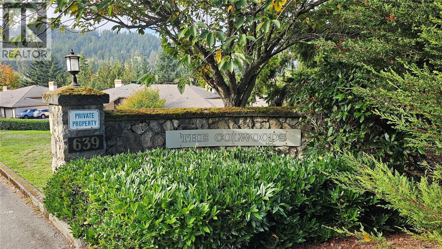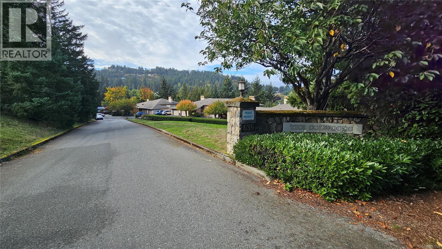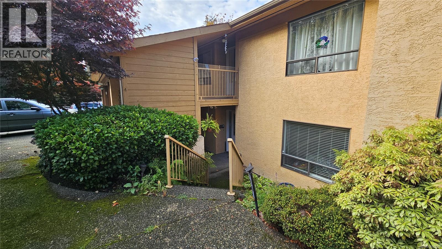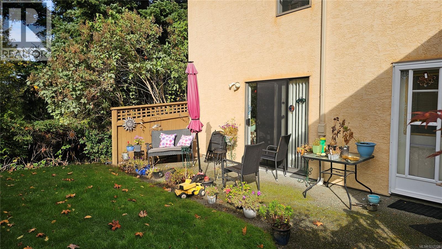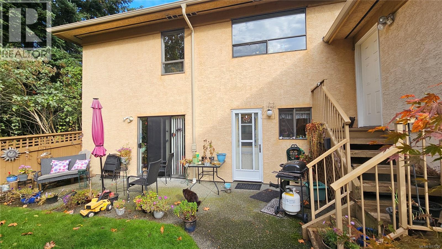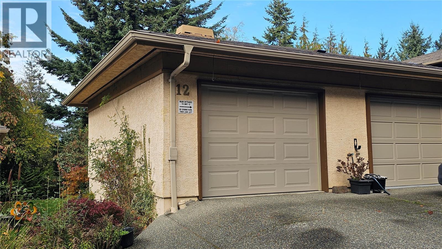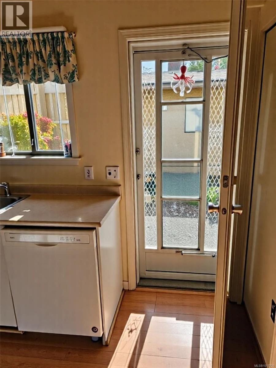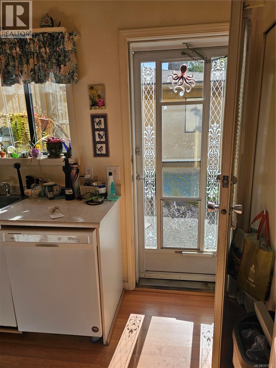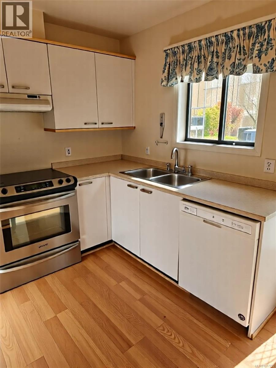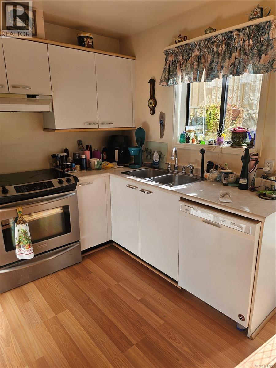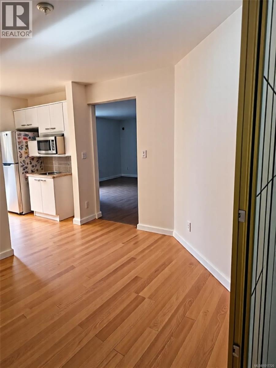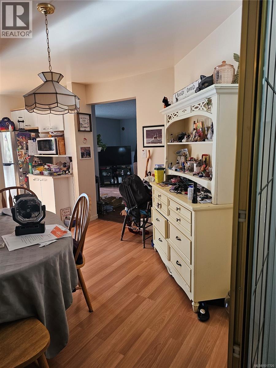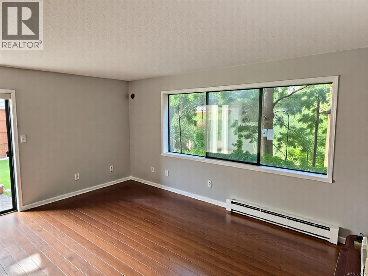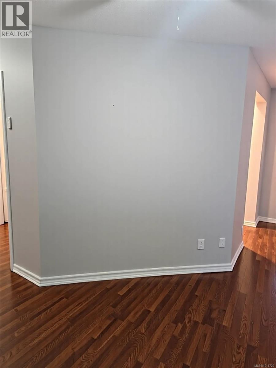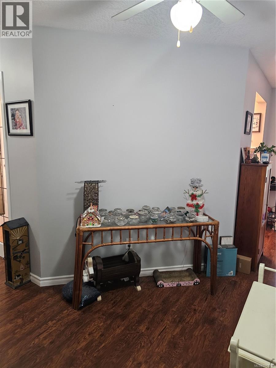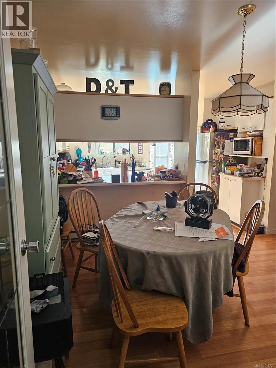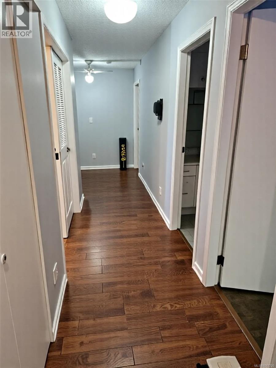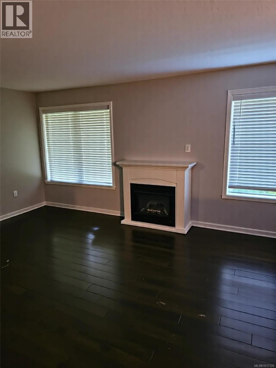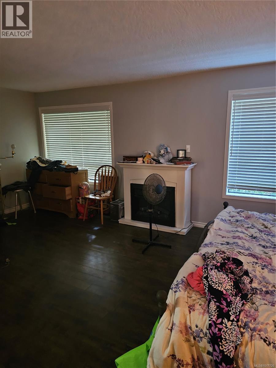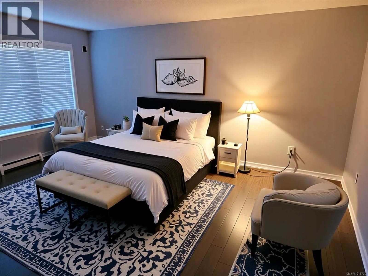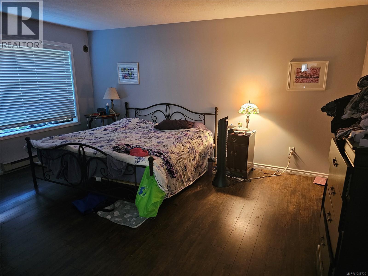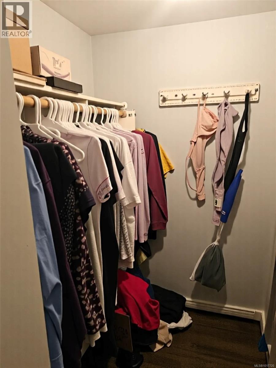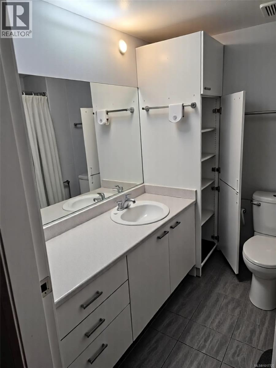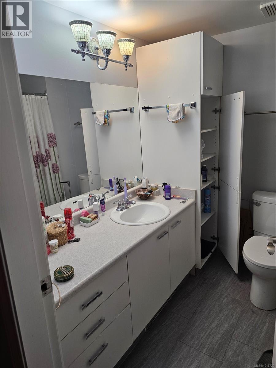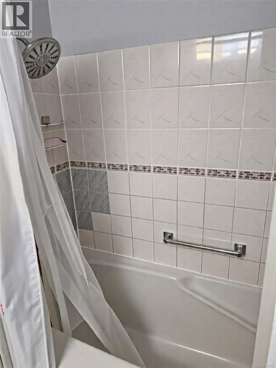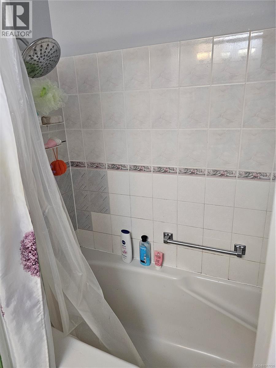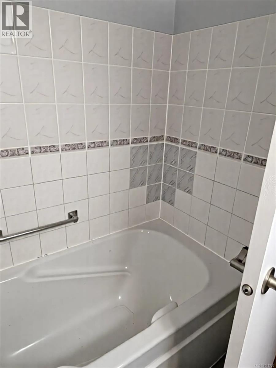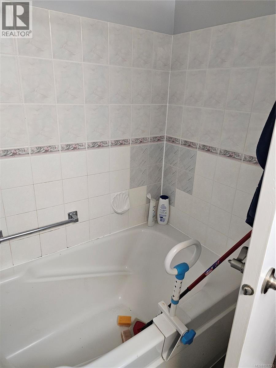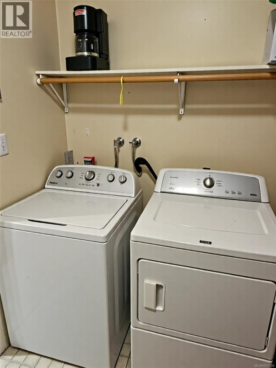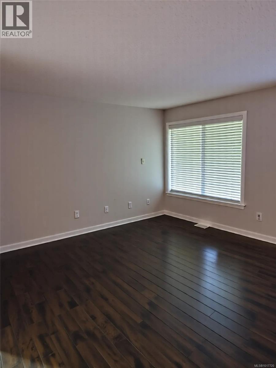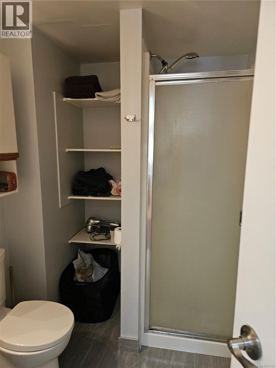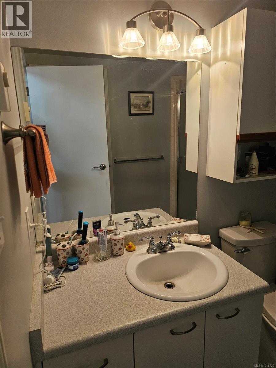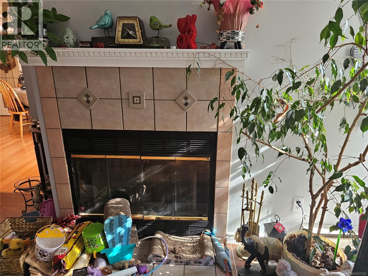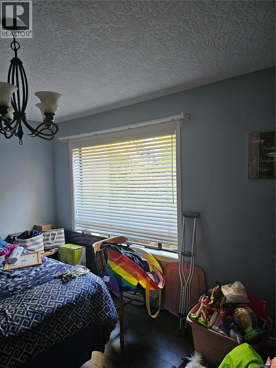12 639 Kildew Rd Colwood, British Columbia V9B 1Z6
$499,900Maintenance,
$568 Monthly
Maintenance,
$568 MonthlyBright, south-facing end-unit townhome in a quiet, well-managed enclave on 3+ park-like acres. This 1990s, single-level home offers roughly 1,500 sq. ft. with 2 bedrooms and 2 bathrooms. A European-inspired kitchen with a breakfast bar anchors the open plan, connecting the dining area to a generous living room with a cozy fireplace. The king-sized primary bedroom includes a sitting nook, walk-in closet, and a 4-piece ensuite. Updates include refreshed bathrooms, newer designer blinds, and rich dark flooring in the bedrooms. Added perks: a private single-car garage, low strata fees, on-site RV parking, and beautifully maintained gardens in a small, well-run complex. Steps to Westshore Centre, Belmont Market, transit, and everyday amenities. (id:46156)
Property Details
| MLS® Number | 1017720 |
| Property Type | Single Family |
| Neigbourhood | Hatley Park |
| Community Name | Colwoods |
| Community Features | Pets Allowed With Restrictions, Family Oriented |
| Features | Level Lot, Private Setting, Other, Rectangular |
| Parking Space Total | 2 |
| Plan | Vis1996 |
| Structure | Patio(s) |
Building
| Bathroom Total | 2 |
| Bedrooms Total | 2 |
| Architectural Style | Westcoast |
| Constructed Date | 1990 |
| Cooling Type | None |
| Fireplace Present | Yes |
| Fireplace Total | 1 |
| Heating Fuel | Electric, Wood |
| Heating Type | Baseboard Heaters |
| Size Interior | 1,484 Ft2 |
| Total Finished Area | 1484 Sqft |
| Type | Row / Townhouse |
Land
| Acreage | No |
| Size Irregular | 2044 |
| Size Total | 2044 Sqft |
| Size Total Text | 2044 Sqft |
| Zoning Type | Multi-family |
Rooms
| Level | Type | Length | Width | Dimensions |
|---|---|---|---|---|
| Main Level | Bathroom | 3-Piece | ||
| Main Level | Ensuite | 4-Piece | ||
| Main Level | Laundry Room | 10' x 6' | ||
| Main Level | Bedroom | 14' x 11' | ||
| Main Level | Primary Bedroom | 21' x 16' | ||
| Main Level | Kitchen | 13' x 10' | ||
| Main Level | Patio | 25' x 8' | ||
| Main Level | Dining Room | 13' x 10' | ||
| Main Level | Living Room | 18' x 14' | ||
| Main Level | Entrance | 5' x 4' |
https://www.realtor.ca/real-estate/29005593/12-639-kildew-rd-colwood-hatley-park


