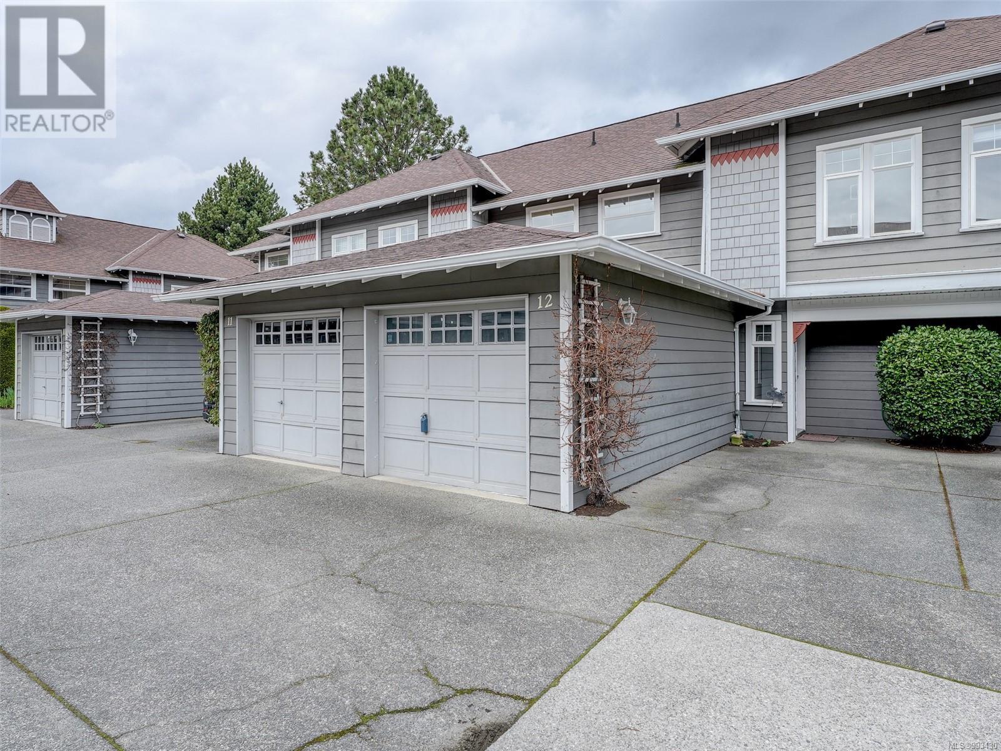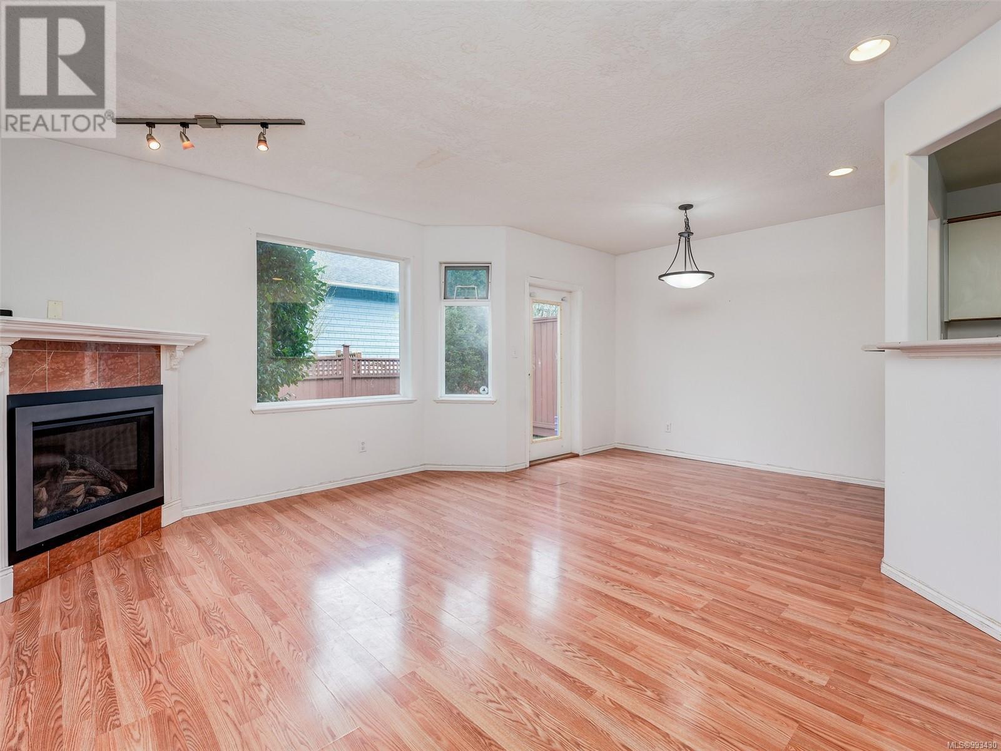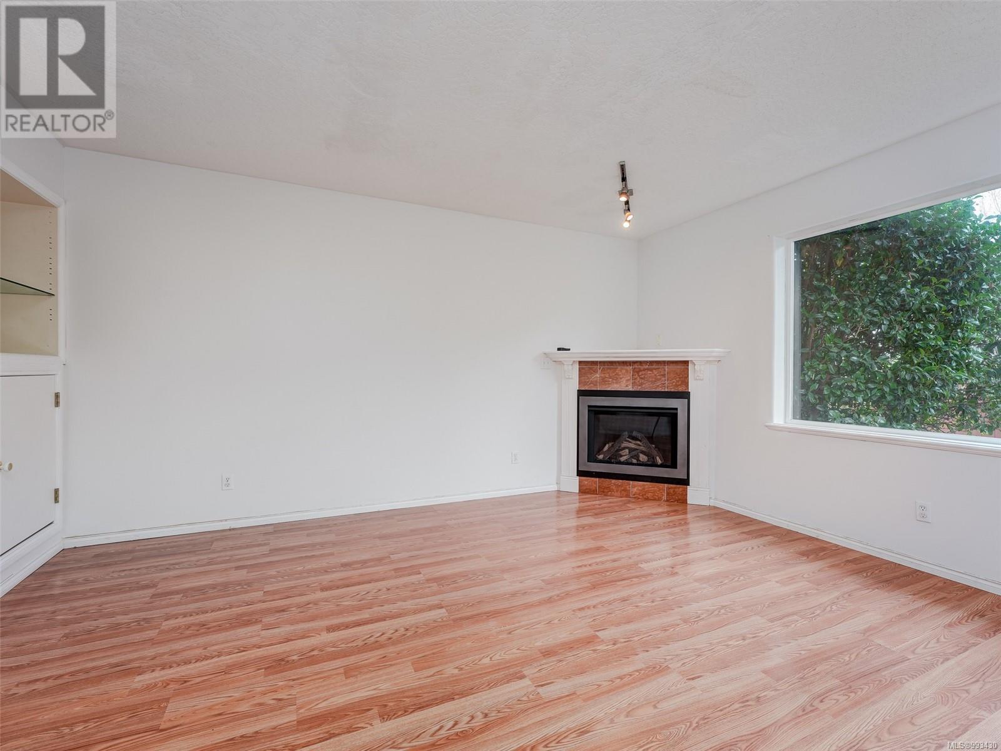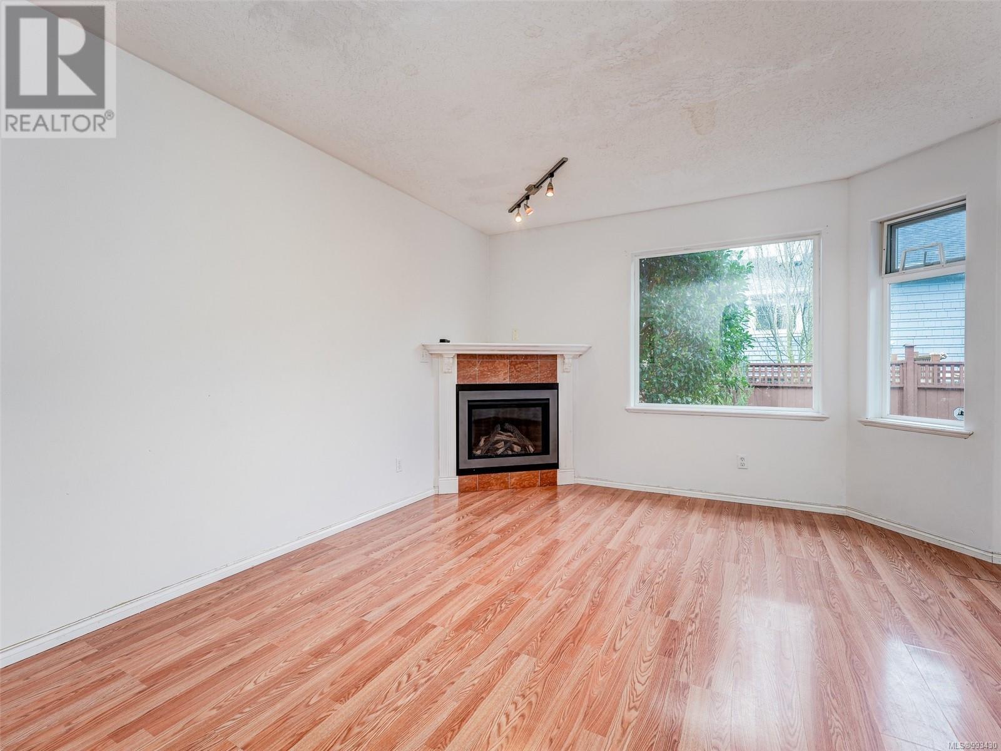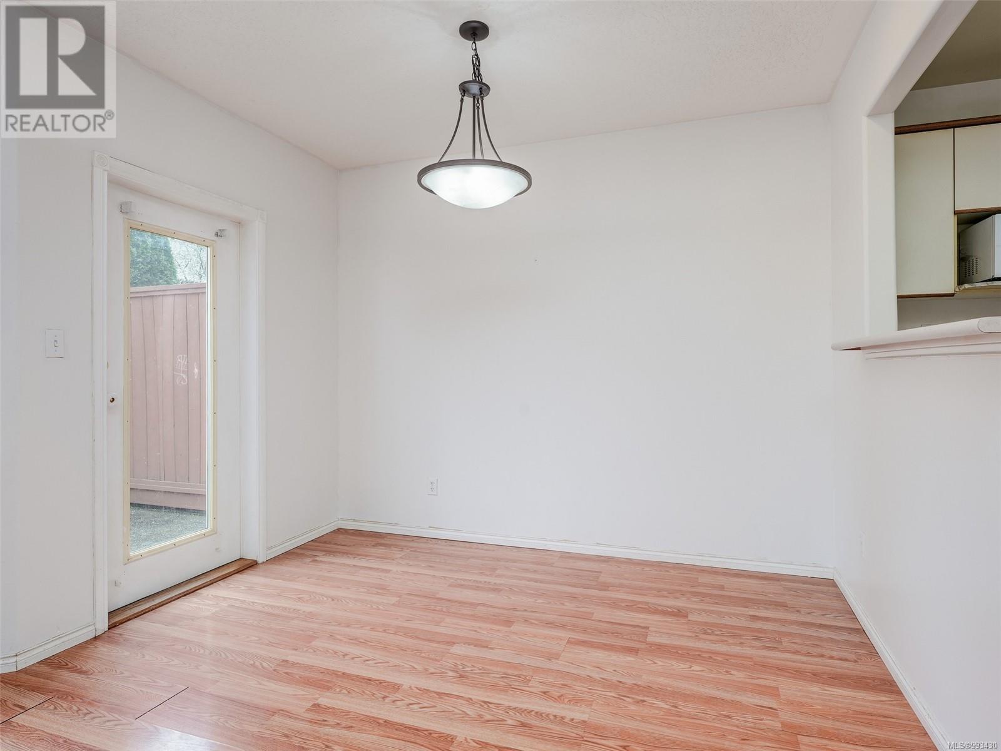12 922 Arm St Esquimalt, British Columbia V9A 4G5
$720,000Maintenance,
$395 Monthly
Maintenance,
$395 MonthlyThis bright townhouse has a spacious living room with a brand new gas fireplace, a stylish dining room, and a kitchen that makes cooking a delight with its window looking into the dining area! Upstairs, three inviting bedrooms, convenient laundry which is fairly new, and a fabulous bonus loft—perfect for a home office, study, or creative space. The interior is freshly painted. With only 14 units in this well-maintained complex, you’ll appreciate the sense of community and privacy. Plus, you can rest easy knowing the complex is professionally managed. There’s also a garage and extra parking for your convenience. Located in a fantastic neighborhood, near downtown and transit, groceries, parks, Gorge River and the Gorge Vale Golf course. Measurements and listing info are approximate, Buyer to verify if important. Luke Chen, Pemberton Holmes, UVic MBA, Professional Engineer (Non-practicing), PMP (id:46156)
Property Details
| MLS® Number | 993430 |
| Property Type | Single Family |
| Neigbourhood | Kinsmen Park |
| Community Name | The Burleith |
| Community Features | Pets Allowed, Family Oriented |
| Features | Level Lot, Private Setting, Corner Site, Other |
| Parking Space Total | 2 |
| Plan | Vis3625 |
Building
| Bathroom Total | 2 |
| Bedrooms Total | 3 |
| Appliances | Refrigerator, Stove, Washer, Dryer |
| Constructed Date | 1995 |
| Cooling Type | None |
| Fireplace Present | Yes |
| Fireplace Total | 1 |
| Heating Fuel | Electric |
| Heating Type | Baseboard Heaters |
| Size Interior | 1,324 Ft2 |
| Total Finished Area | 1127 Sqft |
| Type | Row / Townhouse |
Land
| Acreage | No |
| Size Irregular | 1287 |
| Size Total | 1287 Sqft |
| Size Total Text | 1287 Sqft |
| Zoning Type | Multi-family |
Rooms
| Level | Type | Length | Width | Dimensions |
|---|---|---|---|---|
| Second Level | Bedroom | 9' x 10' | ||
| Second Level | Bedroom | 10' x 10' | ||
| Second Level | Bathroom | 4-Piece | ||
| Second Level | Primary Bedroom | 10' x 14' | ||
| Third Level | Storage | 3' x 10' | ||
| Third Level | Loft | 19' x 10' | ||
| Main Level | Bathroom | 2-Piece | ||
| Main Level | Kitchen | 9' x 9' | ||
| Main Level | Dining Room | 9' x 10' | ||
| Main Level | Living Room | 10' x 16' | ||
| Main Level | Entrance | 6' x 5' |
https://www.realtor.ca/real-estate/28085483/12-922-arm-st-esquimalt-kinsmen-park


