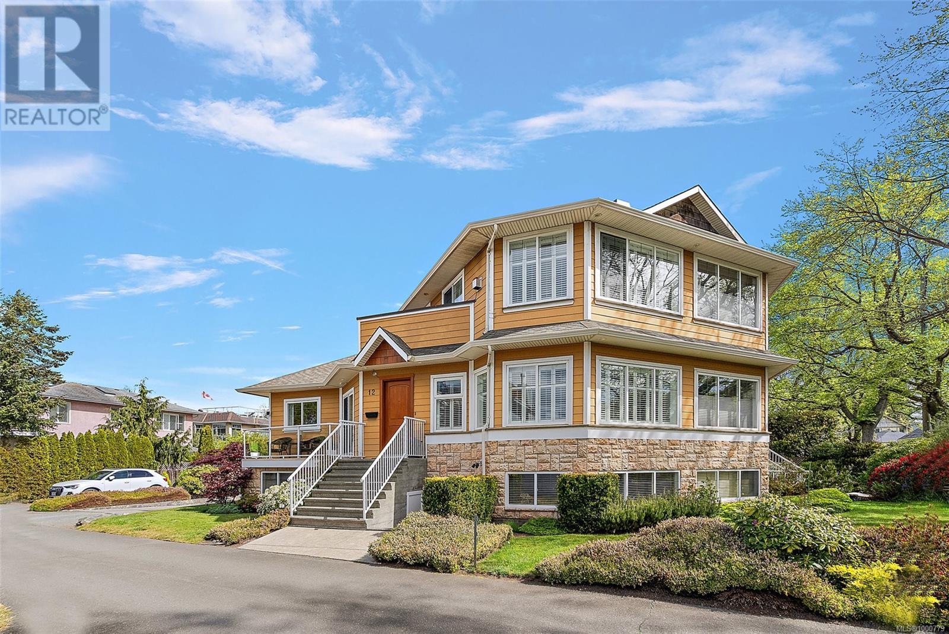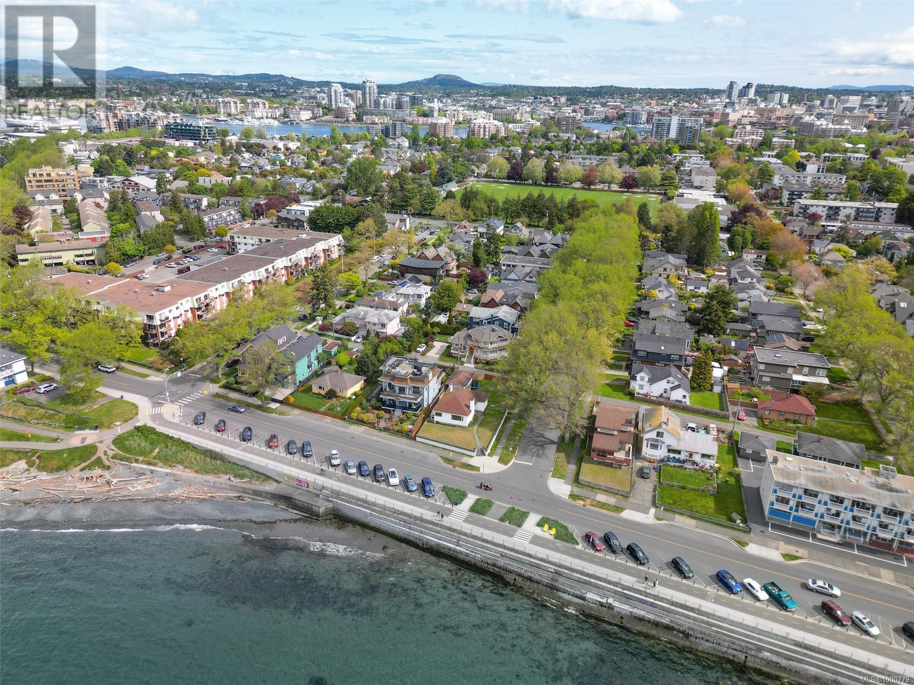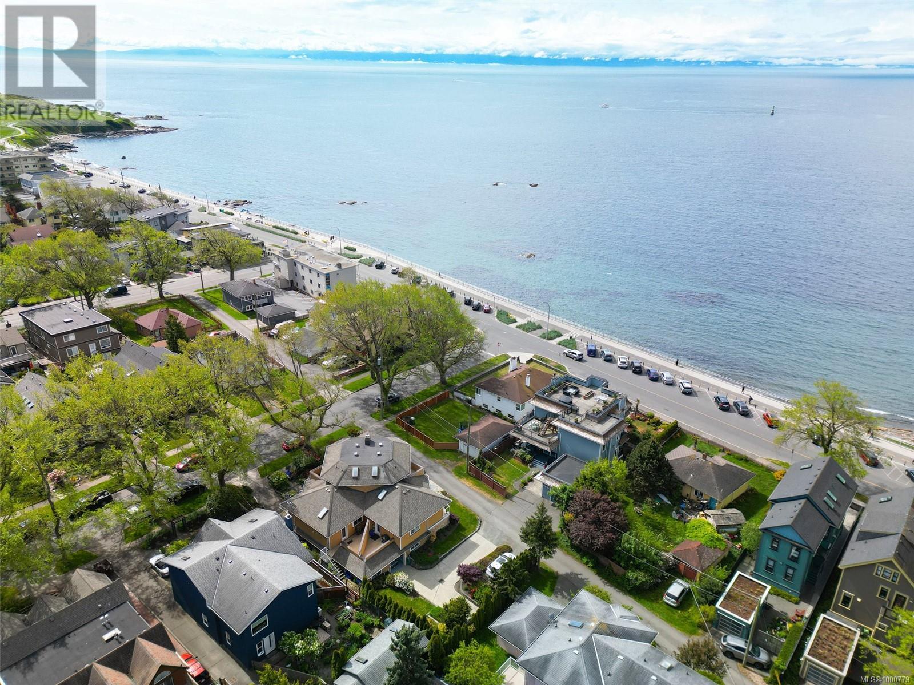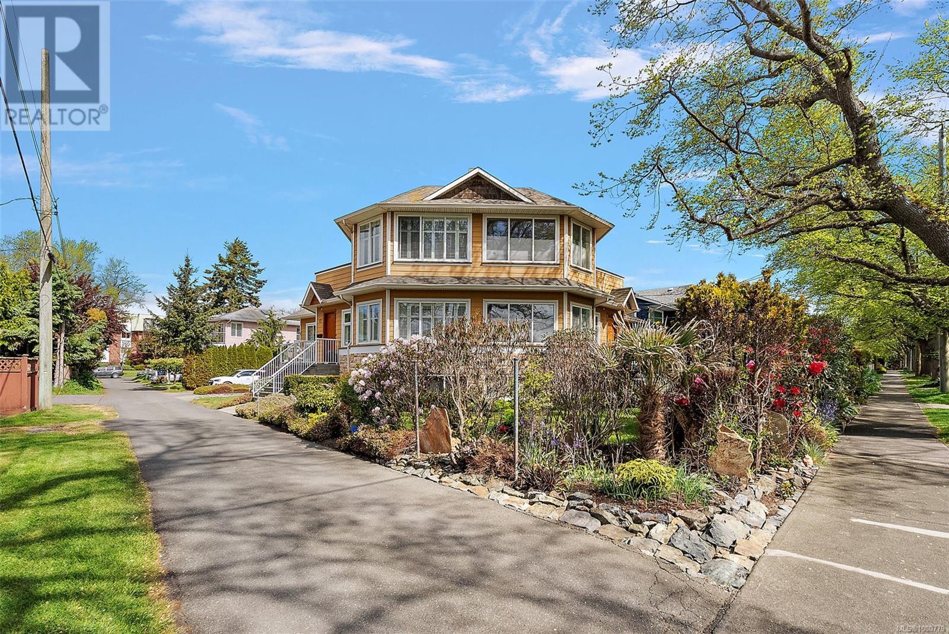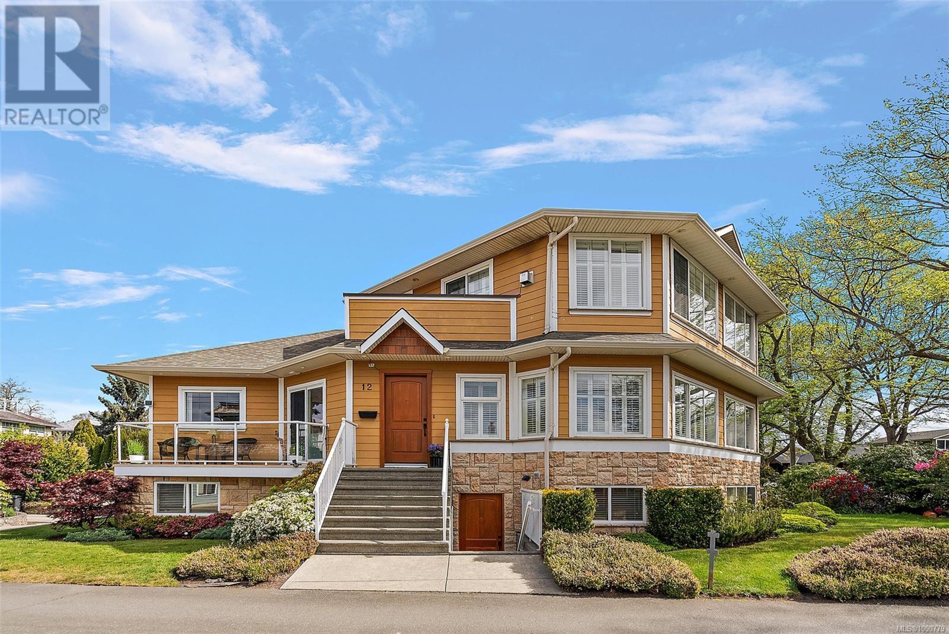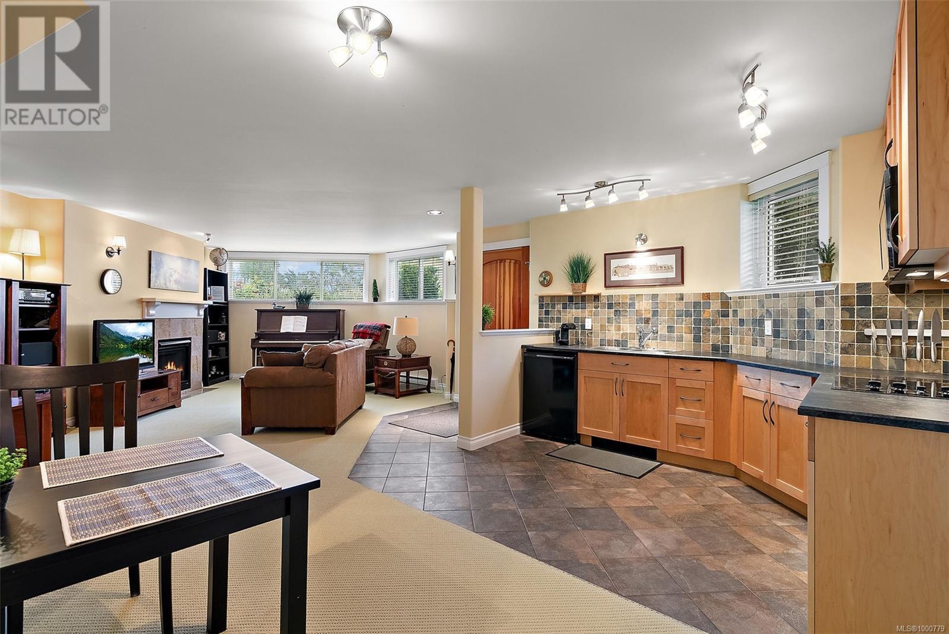4 Bedroom
3 Bathroom
2,886 ft2
Fireplace
None
Baseboard Heaters, Heat Recovery Ventilation (Hrv)
Waterfront On Ocean
$1,677,000
Fabulous LOCATION!!! A truly exceptional property steps to Dallas Rd, Parks and beaches located on a quiet lane and 1-block street, south-facing, custom-designed Strata Duplex unit, with luxury and Ocean/mountain views in mind. Open concept, main floor living possible with a main floor bedroom, 9' ceilings on the main make it bright and light, 1 of the 3 gas fireplaces in the home, hardwood floors, heated granite tile floors, Maple wood cabinets, extra-large windows let you enjoy Sunshine galour with your Ocean plus Mountain views. Your top floor is reserved for the Primary Bedroom Sanctuary all to yourself. It's own fireplace, walk-in closet, and luxury ensuite. Gorgeous!! Lower level quality continues, beautifully finished full 8ft height, the third fireplace, second laundry, loads of options as a 1 or 2-bedroom addn'l accommodation or integrated for family and friends with a separate entrance. A lower-level, extra-long single garage with a work area. External Parking for 3 more. (id:46156)
Property Details
|
MLS® Number
|
1000779 |
|
Property Type
|
Single Family |
|
Neigbourhood
|
James Bay |
|
Community Features
|
Pets Allowed, Family Oriented |
|
Features
|
Curb & Gutter, Level Lot, Irregular Lot Size, Partially Cleared, Other |
|
Parking Space Total
|
4 |
|
Plan
|
Vis5661 |
|
View Type
|
Mountain View, Ocean View |
|
Water Front Type
|
Waterfront On Ocean |
Building
|
Bathroom Total
|
3 |
|
Bedrooms Total
|
4 |
|
Constructed Date
|
2004 |
|
Cooling Type
|
None |
|
Fireplace Present
|
Yes |
|
Fireplace Total
|
3 |
|
Heating Fuel
|
Electric, Natural Gas |
|
Heating Type
|
Baseboard Heaters, Heat Recovery Ventilation (hrv) |
|
Size Interior
|
2,886 Ft2 |
|
Total Finished Area
|
2674 Sqft |
|
Type
|
Duplex |
Land
|
Acreage
|
No |
|
Size Irregular
|
4200 |
|
Size Total
|
4200 Sqft |
|
Size Total Text
|
4200 Sqft |
|
Zoning Type
|
Duplex |
Rooms
| Level |
Type |
Length |
Width |
Dimensions |
|
Second Level |
Other |
|
|
8' x 8' |
|
Second Level |
Bathroom |
|
|
4-Piece |
|
Second Level |
Primary Bedroom |
|
|
16' x 15' |
|
Lower Level |
Bedroom |
|
|
10' x 12' |
|
Lower Level |
Laundry Room |
|
|
4' x 3' |
|
Lower Level |
Bathroom |
|
|
4-Piece |
|
Lower Level |
Primary Bedroom |
|
|
12' x 10' |
|
Lower Level |
Dining Room |
|
|
13' x 9' |
|
Lower Level |
Kitchen |
|
|
16' x 12' |
|
Lower Level |
Entrance |
|
|
6' x 8' |
|
Main Level |
Bedroom |
|
|
11' x 11' |
|
Main Level |
Laundry Room |
|
|
4' x 7' |
|
Main Level |
Bathroom |
|
|
4-Piece |
|
Main Level |
Kitchen |
|
|
10' x 11' |
|
Main Level |
Dining Room |
|
|
10' x 13' |
|
Main Level |
Living Room |
|
|
15' x 16' |
|
Main Level |
Entrance |
|
|
6' x 9' |
https://www.realtor.ca/real-estate/28347887/12-pilot-st-victoria-james-bay


