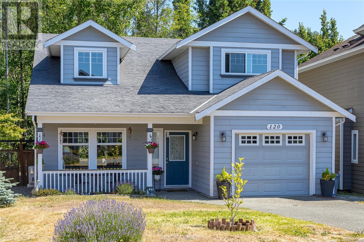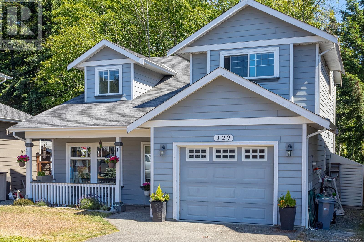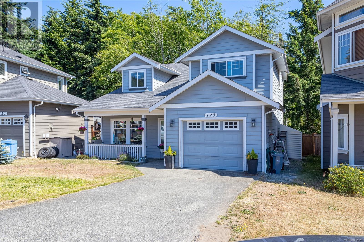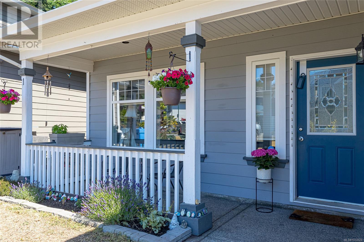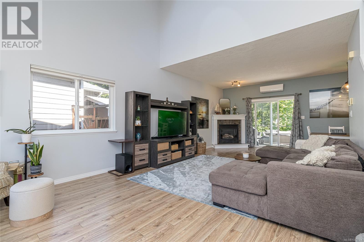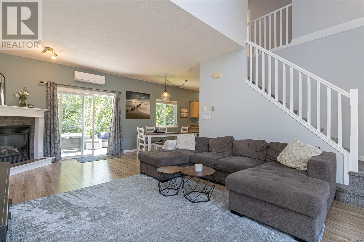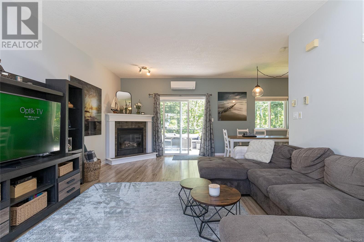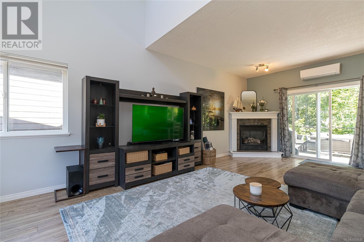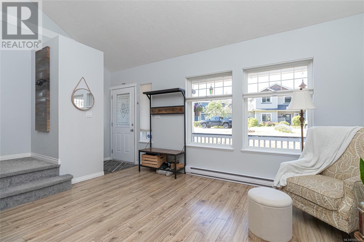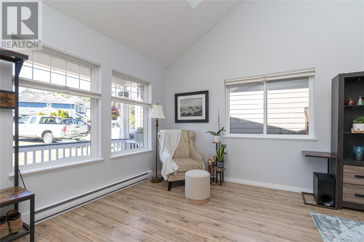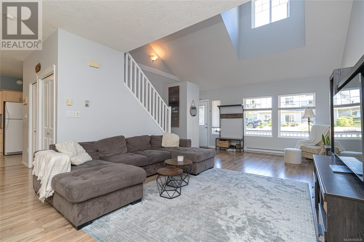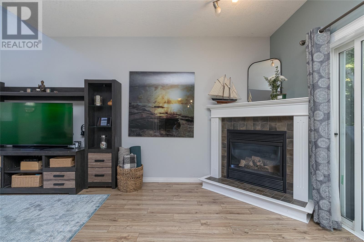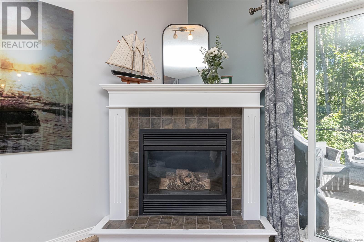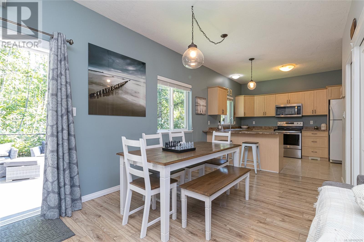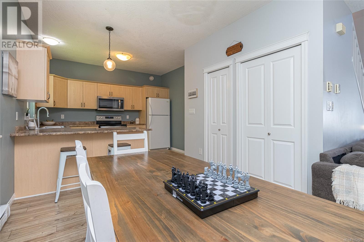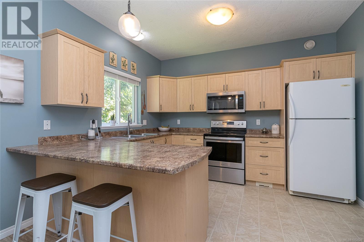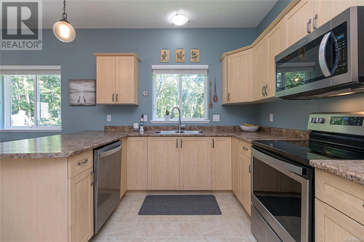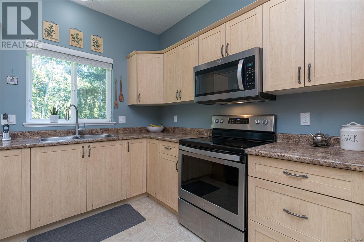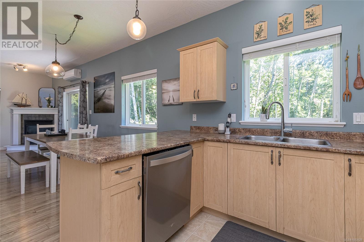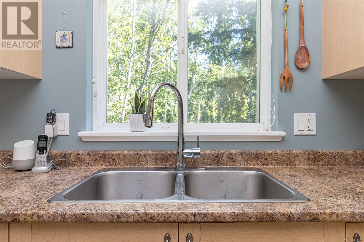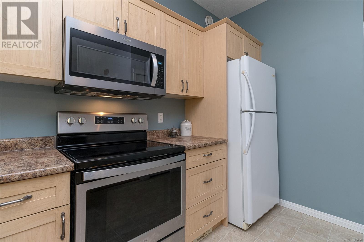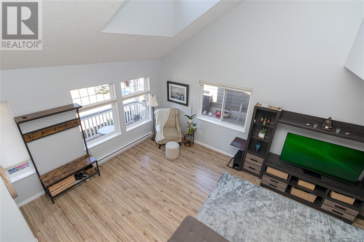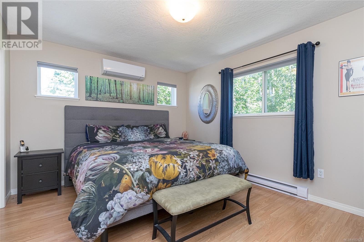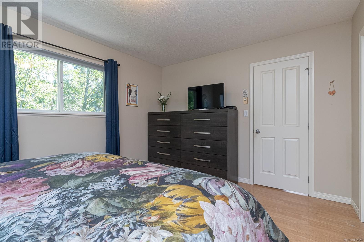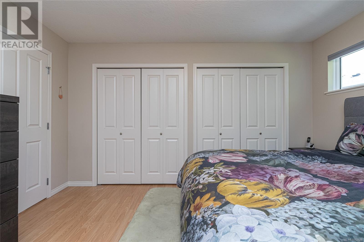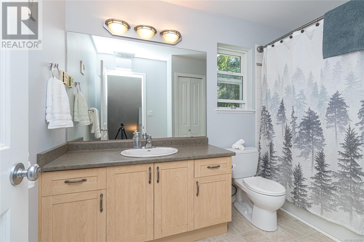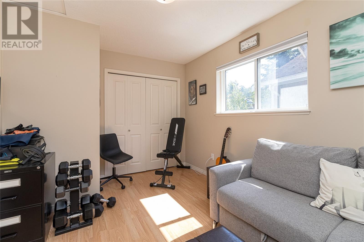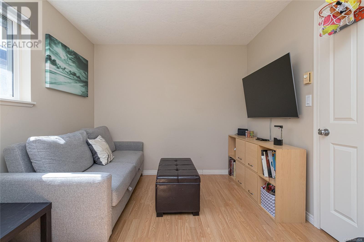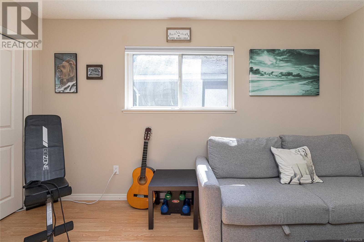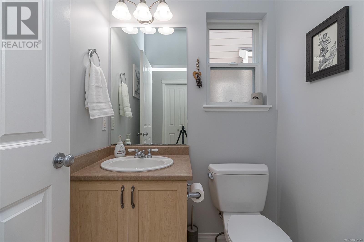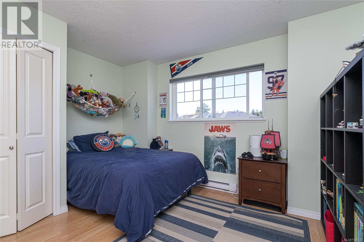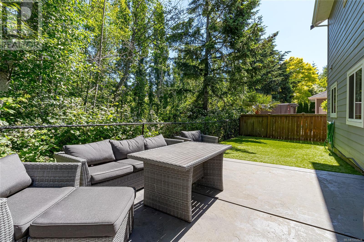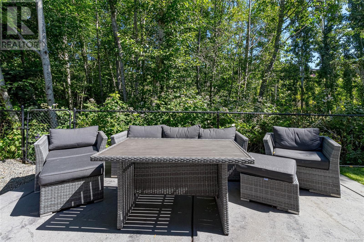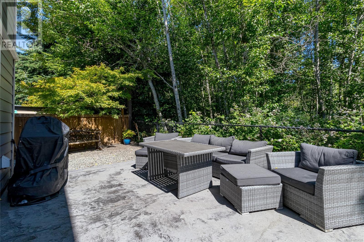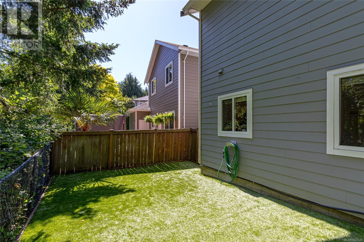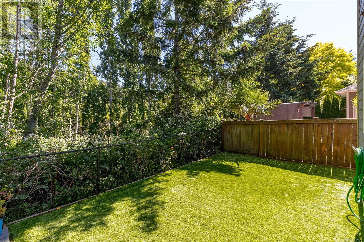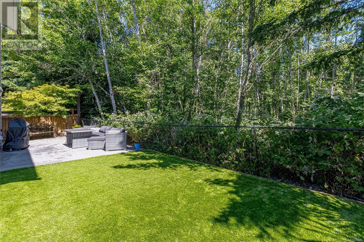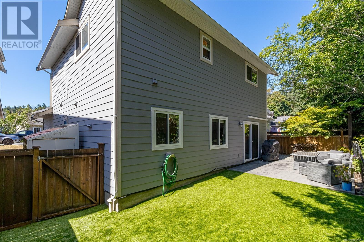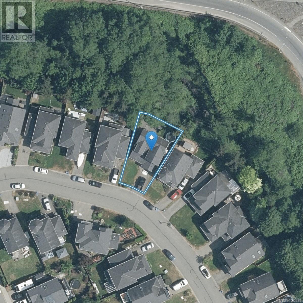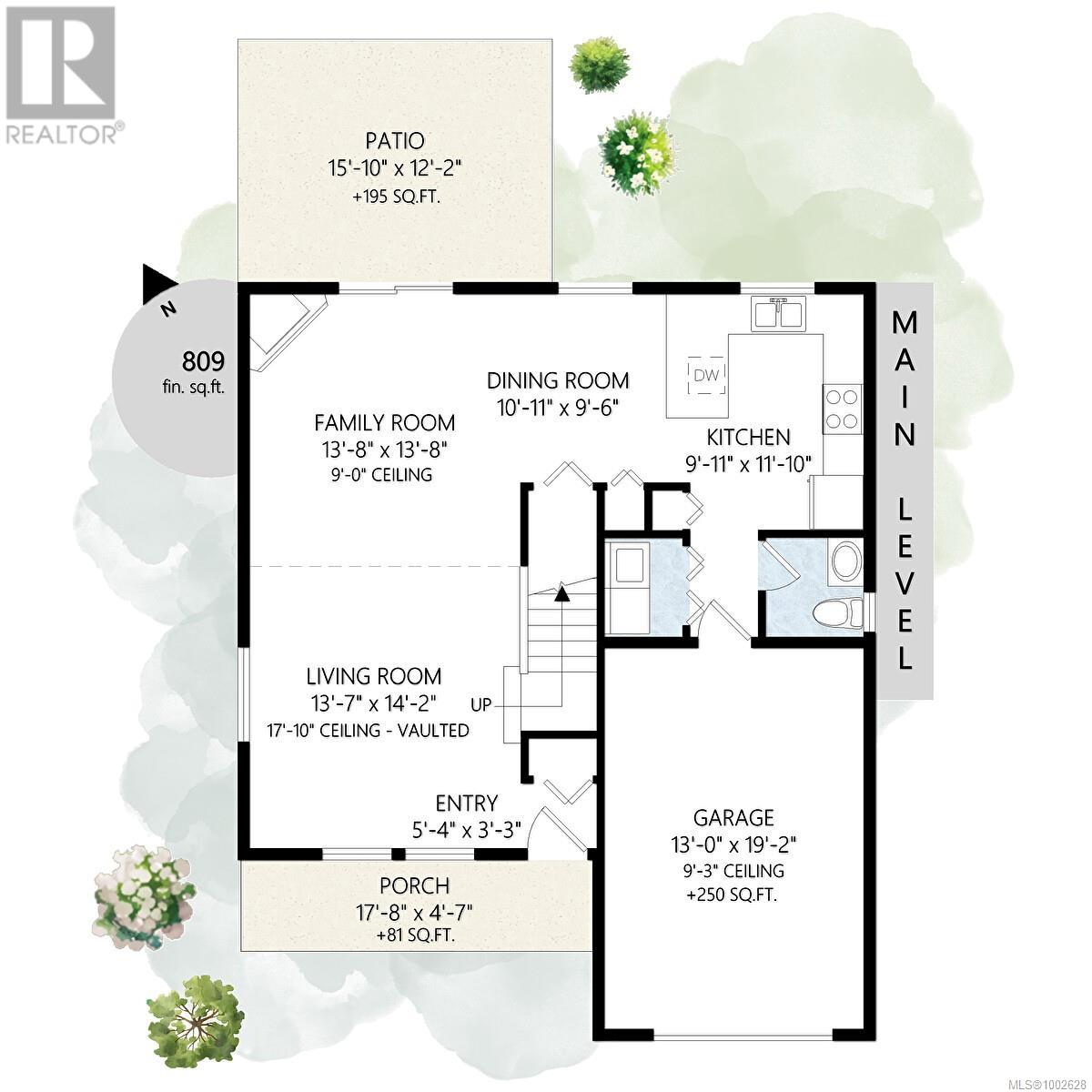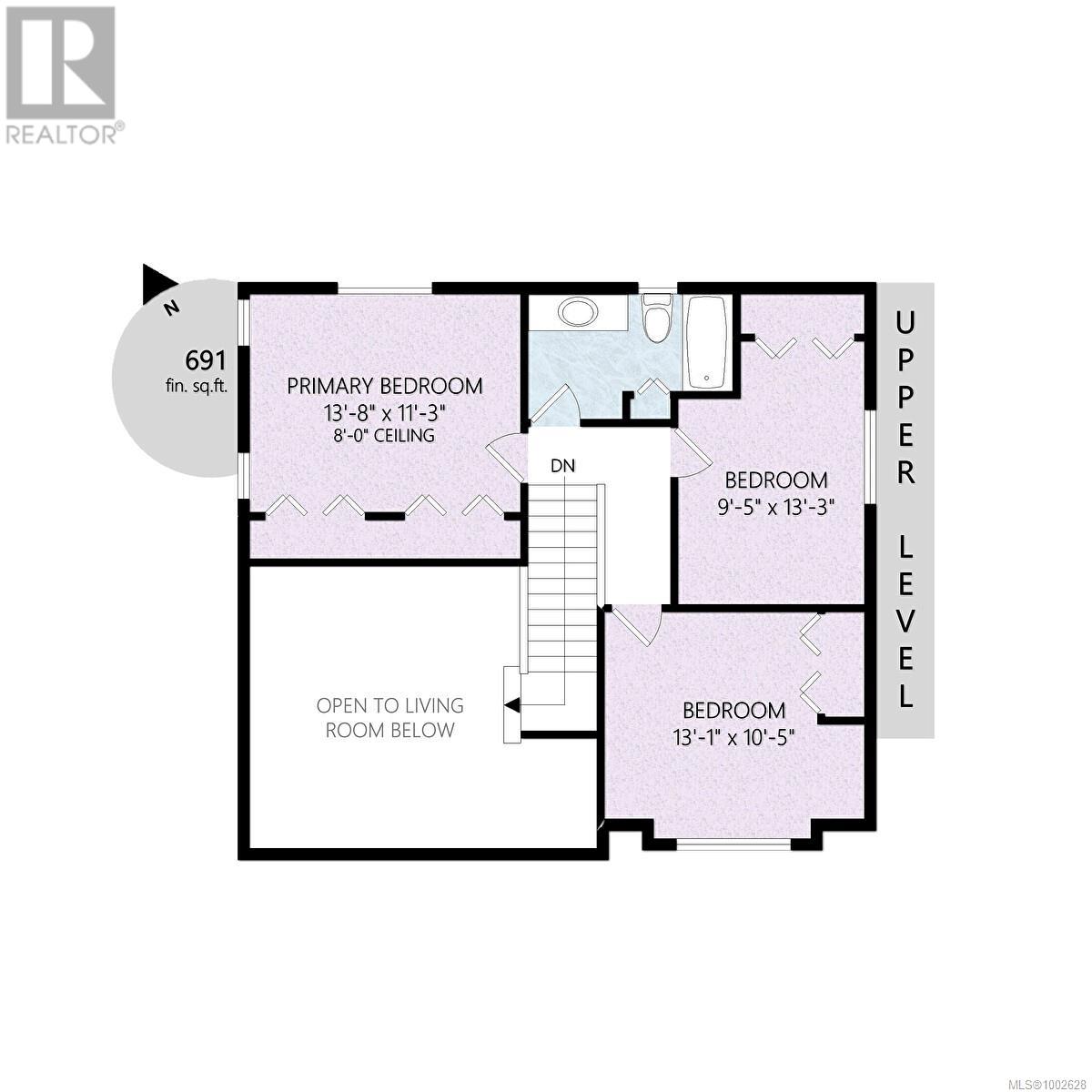3 Bedroom
2 Bathroom
1,750 ft2
Other
Fireplace
Fully Air Conditioned
Baseboard Heaters, Heat Pump
$939,900
Welcome to this beautifully maintained 3-bedroom, 2-bathroom home in the sought-after Thetis Vale community, featuring the popular ''Rockport'' design. A charming covered front porch creates great curb appeal and a warm welcome. Inside, you’ll be impressed by the spacious main living area, highlighted by soaring 16-foot vaulted ceilings that flood the space with natural light. The open-concept layout is perfect for entertaining, flowing effortlessly between the living, dining, and kitchen areas. The main level also includes a convenient 2-piece bath, laundry area, and access to the garage. Upstairs, you'll find three bedrooms and a full 4-piece bathroom, with a partial open-to-below feature that enhances the home's airy feel. Located in a quiet, family-friendly neighbourhood near a playground and park, and just minutes from Thetis Lake, the Galloping Goose Trail, schools, rec centres, Costco, and more. With no strata fees, this home offers outstanding value in today’s market. OPEN HOUSE Sat. 9th: 1:00 - 4:00 PM. (id:46156)
Property Details
|
MLS® Number
|
1002628 |
|
Property Type
|
Single Family |
|
Neigbourhood
|
Six Mile |
|
Features
|
Level Lot, Other, Rectangular |
|
Parking Space Total
|
2 |
|
Plan
|
Vip76559 |
|
Structure
|
Patio(s) |
Building
|
Bathroom Total
|
2 |
|
Bedrooms Total
|
3 |
|
Appliances
|
Refrigerator, Stove, Washer, Dryer |
|
Architectural Style
|
Other |
|
Constructed Date
|
2004 |
|
Cooling Type
|
Fully Air Conditioned |
|
Fireplace Present
|
Yes |
|
Fireplace Total
|
1 |
|
Heating Fuel
|
Electric, Natural Gas |
|
Heating Type
|
Baseboard Heaters, Heat Pump |
|
Size Interior
|
1,750 Ft2 |
|
Total Finished Area
|
1500 Sqft |
|
Type
|
House |
Parking
Land
|
Access Type
|
Road Access |
|
Acreage
|
No |
|
Size Irregular
|
3485 |
|
Size Total
|
3485 Sqft |
|
Size Total Text
|
3485 Sqft |
|
Zoning Type
|
Residential |
Rooms
| Level |
Type |
Length |
Width |
Dimensions |
|
Second Level |
Bathroom |
|
|
4-Piece |
|
Second Level |
Bedroom |
|
|
13'1 x 10'5 |
|
Second Level |
Bedroom |
|
|
13'3 x 9'5 |
|
Second Level |
Primary Bedroom |
|
|
13'8 x 11'3 |
|
Main Level |
Porch |
|
|
17'8 x 14'2 |
|
Main Level |
Bathroom |
|
|
2-Piece |
|
Main Level |
Family Room |
|
|
13'8 x 13'8 |
|
Main Level |
Kitchen |
|
|
11'10 x 9'11 |
|
Main Level |
Dining Room |
|
|
10'11 x 9'6 |
|
Main Level |
Living Room |
|
|
14'2 x 13'7 |
|
Main Level |
Patio |
|
|
15'10 x 12'2 |
|
Main Level |
Entrance |
|
|
5'4 x 3'3 |
https://www.realtor.ca/real-estate/28457582/120-thetis-vale-cres-view-royal-six-mile


