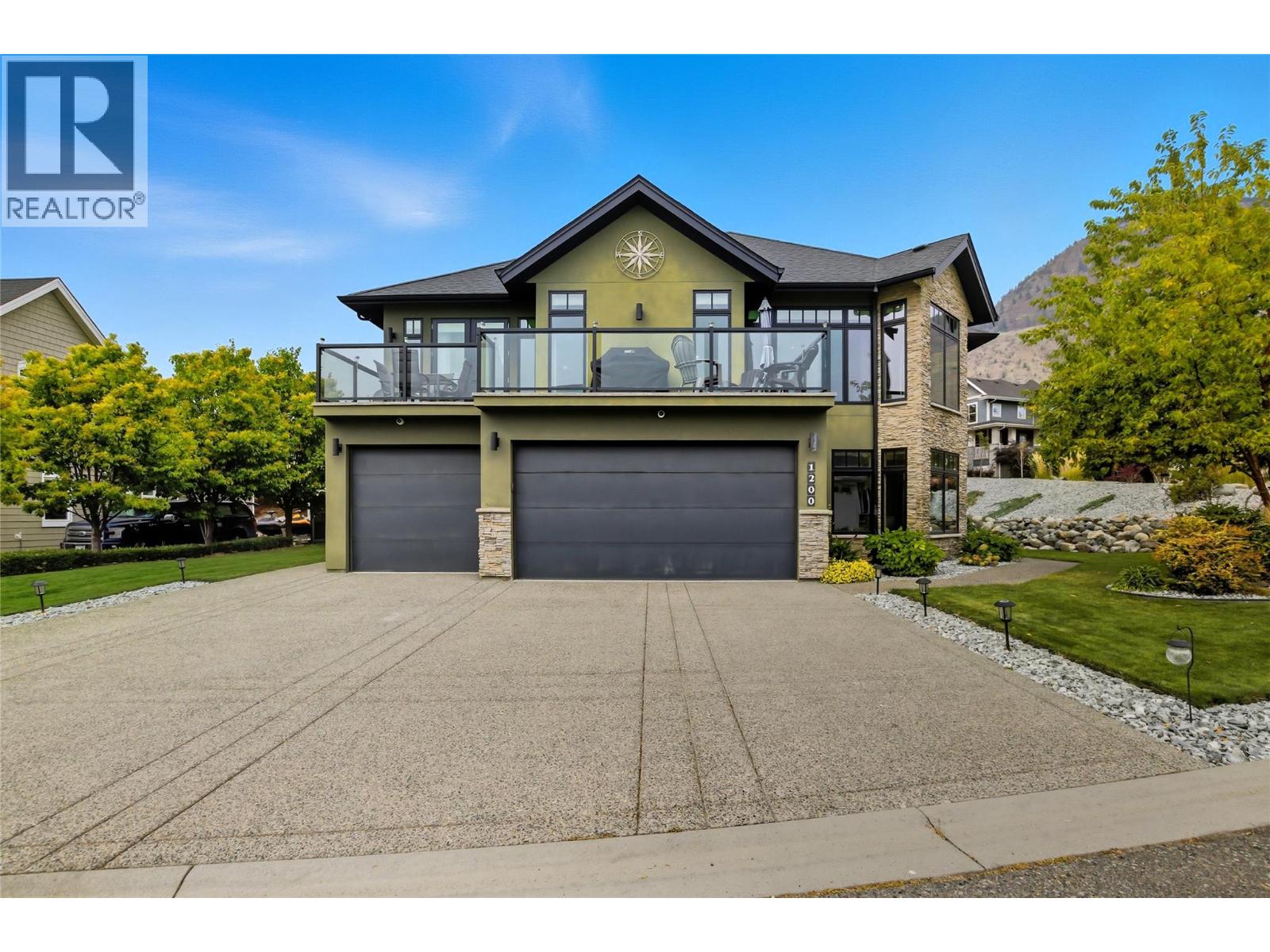4 Bedroom
3 Bathroom
2,562 ft2
Split Level Entry
See Remarks
$1,049,900
Welcome to your dream home! This stunning property offers over 2,500 sq. ft. of tastefully finished living space on a fully landscaped corner lot in one of Kamloops’ most desirable neighbourhoods. With year-round sunshine, it’s ideally located on Big Horn Golf Course just two houses from Hole 9 and tucked away on a quiet dead-end road. Recent upgrades include a brand-new geothermal furnace adding $20,000 in value, fresh landscaping with a perfect blend of grass and rock, plus a backyard oasis complete with a hot-tub and pergola. Inside, the main floor boasts an elegant kitchen with a modern color palette, stainless steel appliances, vaulted ceilings, open-concept living and dining with huge windows, and a cozy fireplace beside the formal dining area. The primary bedroom retreat features a soaker tub, walk-in shower, and generous closet, while the basement is built for entertaining with polished concrete floors, custom California doors opening to a large patio, and plenty of space for gatherings. The garage is a dream—room for your dream car and your golf carts too, while still leaving space for storage. With plenty of parking, which can be rare in Sun Rivers, plus underground sprinklers to keep everything low maintenance, this home truly ticks all the boxes! (id:46156)
Property Details
|
MLS® Number
|
10364510 |
|
Property Type
|
Single Family |
|
Neigbourhood
|
Sun Rivers |
|
Community Features
|
Pets Allowed |
|
Features
|
Central Island |
|
Parking Space Total
|
3 |
Building
|
Bathroom Total
|
3 |
|
Bedrooms Total
|
4 |
|
Appliances
|
Refrigerator, Dishwasher, Oven, Washer & Dryer |
|
Architectural Style
|
Split Level Entry |
|
Constructed Date
|
2008 |
|
Construction Style Attachment
|
Detached |
|
Construction Style Split Level
|
Other |
|
Cooling Type
|
See Remarks |
|
Half Bath Total
|
1 |
|
Heating Fuel
|
Geo Thermal |
|
Stories Total
|
2 |
|
Size Interior
|
2,562 Ft2 |
|
Type
|
House |
|
Utility Water
|
Private Utility |
Parking
Land
|
Acreage
|
No |
|
Sewer
|
See Remarks |
|
Size Irregular
|
0.31 |
|
Size Total
|
0.31 Ac|under 1 Acre |
|
Size Total Text
|
0.31 Ac|under 1 Acre |
|
Zoning Type
|
Unknown |
Rooms
| Level |
Type |
Length |
Width |
Dimensions |
|
Basement |
Partial Bathroom |
|
|
Measurements not available |
|
Basement |
Laundry Room |
|
|
7' x 4' |
|
Basement |
Recreation Room |
|
|
17' x 24' |
|
Basement |
Bedroom |
|
|
12' x 11' |
|
Main Level |
Full Bathroom |
|
|
Measurements not available |
|
Main Level |
Full Bathroom |
|
|
Measurements not available |
|
Main Level |
Other |
|
|
12' x 5' |
|
Main Level |
Dining Nook |
|
|
11' x 5' |
|
Main Level |
Family Room |
|
|
16' x 12' |
|
Main Level |
Bedroom |
|
|
10' x 10' |
|
Main Level |
Bedroom |
|
|
11' x 10' |
|
Main Level |
Primary Bedroom |
|
|
14' x 12' |
|
Main Level |
Living Room |
|
|
16' x 13' |
|
Main Level |
Dining Room |
|
|
12' x 11' |
|
Main Level |
Kitchen |
|
|
12' x 8' |
https://www.realtor.ca/real-estate/28930817/1200-canyon-ridge-place-kamloops-sun-rivers

















































