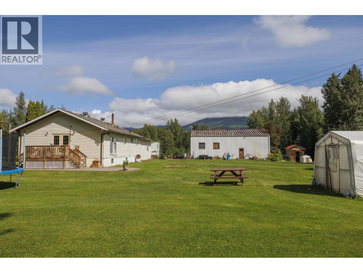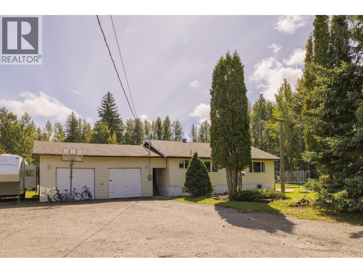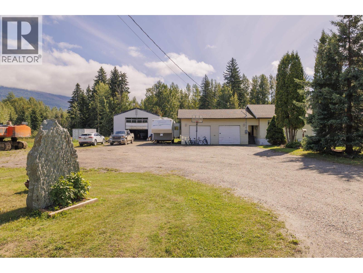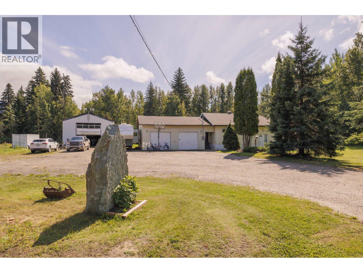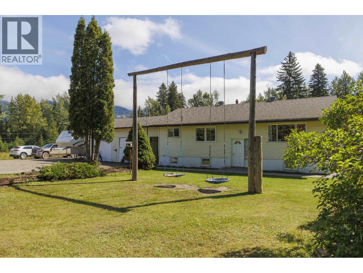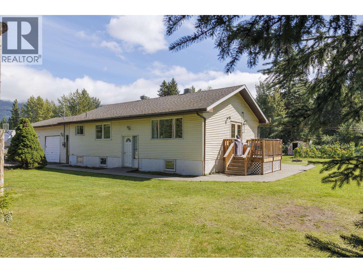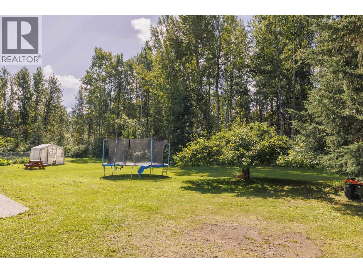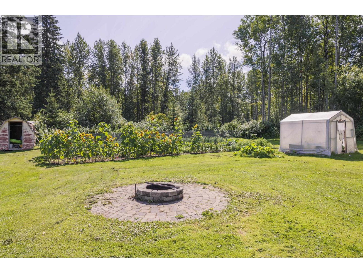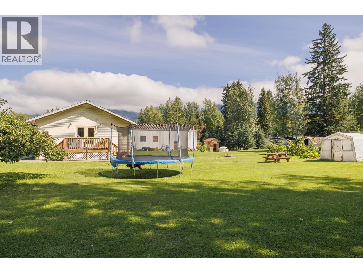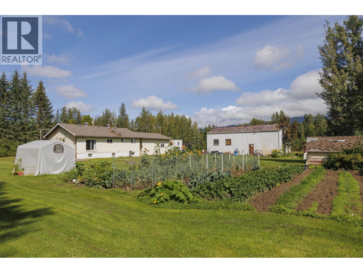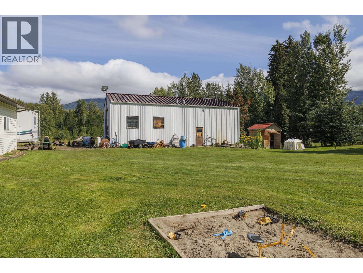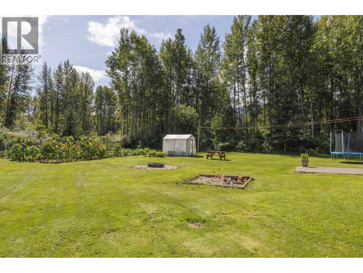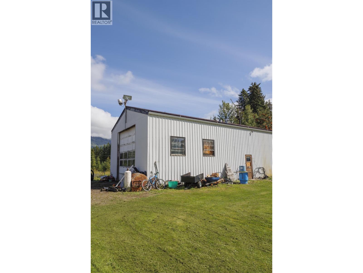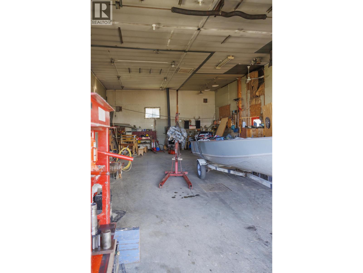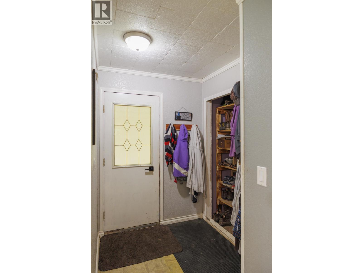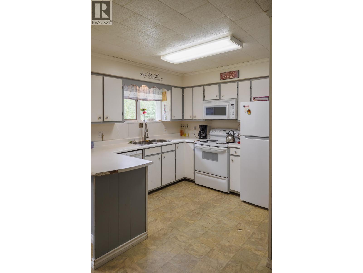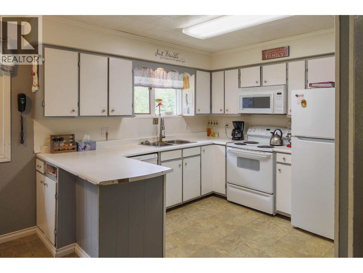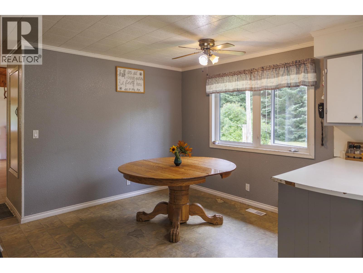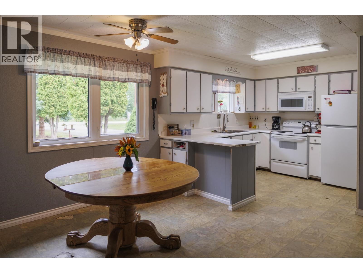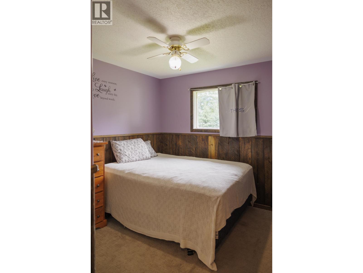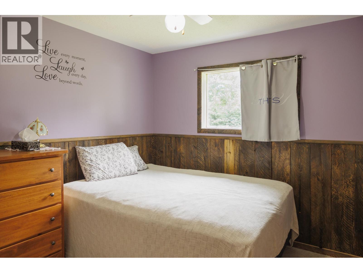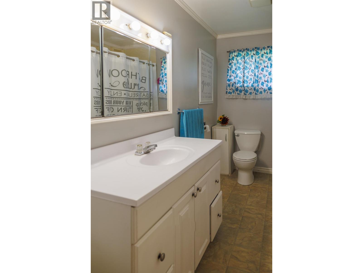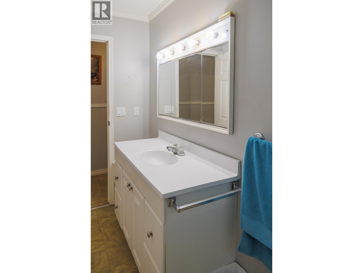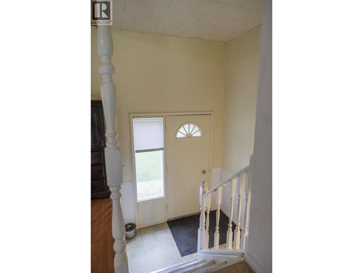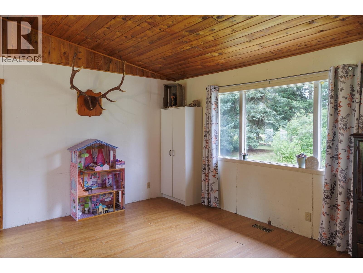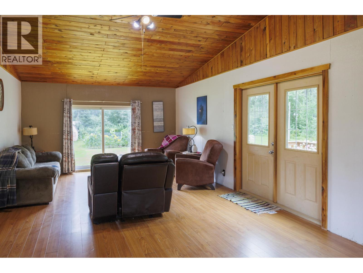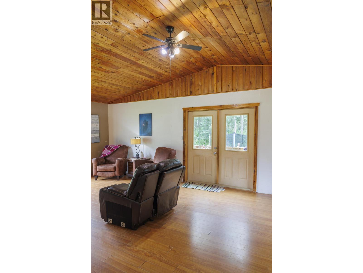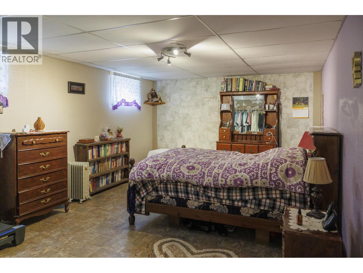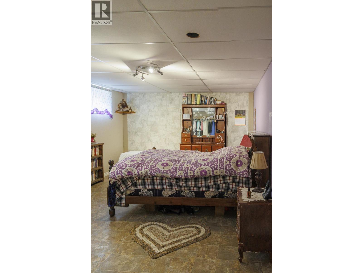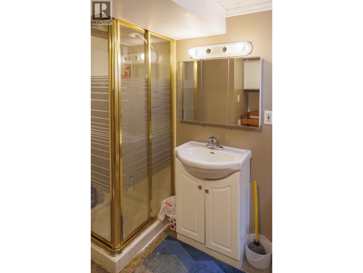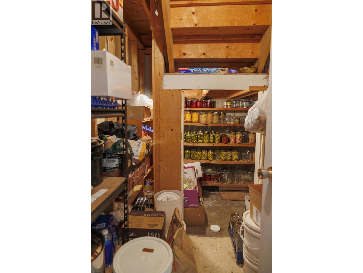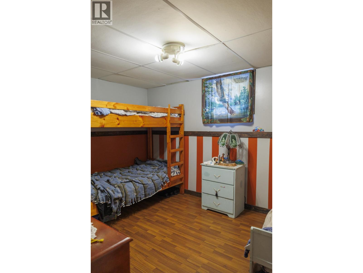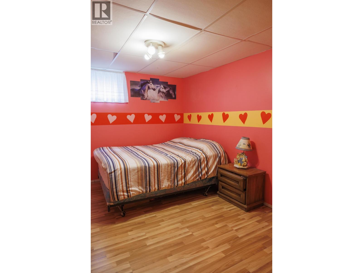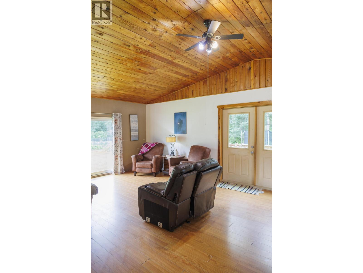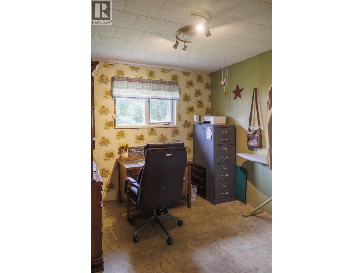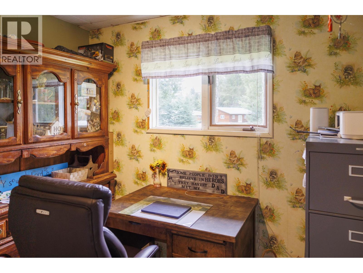4 Bedroom
2 Bathroom
2,398 ft2
Forced Air
Acreage
$475,000
This 4-bed, 2 bath country home on 2 acres offers 2,300 sq ft of comfortable living just minutes from McBride. The bright, vaulted ceiling living room and spacious layout make it perfect for family life. Outside, enjoy a beautiful backyard, established gardens, and fruit trees. A semi-detached 2-car garage connects via breezeway, plus a massive 28x50 detached shop with 14' doors provides endless space for hobbies, storage, or equipment. Located in the 911 protection area-rural living with all the right features! (id:46156)
Property Details
|
MLS® Number
|
R3037697 |
|
Property Type
|
Single Family |
|
Storage Type
|
Storage |
|
Structure
|
Workshop |
|
View Type
|
Mountain View |
Building
|
Bathroom Total
|
2 |
|
Bedrooms Total
|
4 |
|
Appliances
|
Washer/dryer Combo, Refrigerator, Stove |
|
Basement Type
|
Full |
|
Constructed Date
|
1980 |
|
Construction Style Attachment
|
Detached |
|
Exterior Finish
|
Vinyl Siding |
|
Foundation Type
|
Concrete Perimeter |
|
Heating Fuel
|
Electric |
|
Heating Type
|
Forced Air |
|
Roof Material
|
Asphalt Shingle |
|
Roof Style
|
Conventional |
|
Stories Total
|
2 |
|
Size Interior
|
2,398 Ft2 |
|
Type
|
House |
|
Utility Water
|
Community Water System |
Parking
Land
|
Acreage
|
Yes |
|
Size Irregular
|
2 |
|
Size Total
|
2 Ac |
|
Size Total Text
|
2 Ac |
Rooms
| Level |
Type |
Length |
Width |
Dimensions |
|
Basement |
Primary Bedroom |
18 ft ,9 in |
13 ft |
18 ft ,9 in x 13 ft |
|
Basement |
Utility Room |
17 ft ,8 in |
13 ft ,1 in |
17 ft ,8 in x 13 ft ,1 in |
|
Basement |
Storage |
9 ft ,9 in |
5 ft ,3 in |
9 ft ,9 in x 5 ft ,3 in |
|
Basement |
Flex Space |
7 ft ,8 in |
5 ft ,6 in |
7 ft ,8 in x 5 ft ,6 in |
|
Basement |
Bedroom 3 |
9 ft ,8 in |
11 ft ,1 in |
9 ft ,8 in x 11 ft ,1 in |
|
Basement |
Bedroom 4 |
12 ft ,1 in |
10 ft ,4 in |
12 ft ,1 in x 10 ft ,4 in |
|
Lower Level |
Foyer |
6 ft ,8 in |
3 ft ,7 in |
6 ft ,8 in x 3 ft ,7 in |
|
Main Level |
Foyer |
6 ft ,4 in |
5 ft ,6 in |
6 ft ,4 in x 5 ft ,6 in |
|
Main Level |
Kitchen |
10 ft ,1 in |
9 ft ,7 in |
10 ft ,1 in x 9 ft ,7 in |
|
Main Level |
Dining Room |
9 ft ,4 in |
12 ft ,7 in |
9 ft ,4 in x 12 ft ,7 in |
|
Main Level |
Living Room |
14 ft ,1 in |
26 ft ,1 in |
14 ft ,1 in x 26 ft ,1 in |
|
Main Level |
Office |
10 ft ,6 in |
9 ft ,1 in |
10 ft ,6 in x 9 ft ,1 in |
|
Main Level |
Bedroom 2 |
9 ft ,1 in |
9 ft ,7 in |
9 ft ,1 in x 9 ft ,7 in |
https://www.realtor.ca/real-estate/28740789/1200-dorval-road-mcbride


