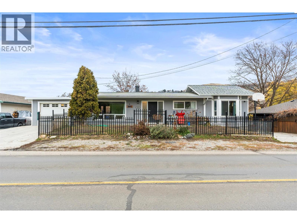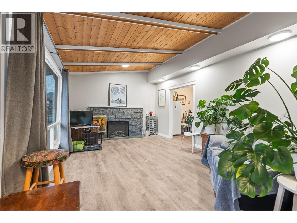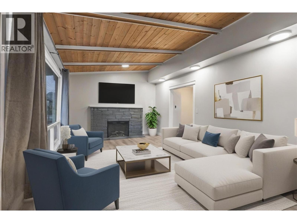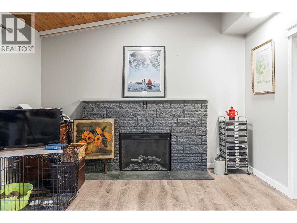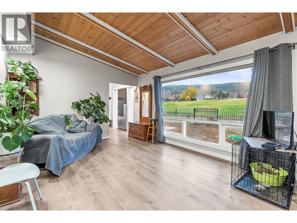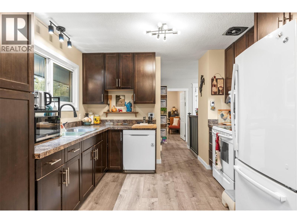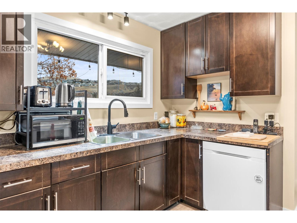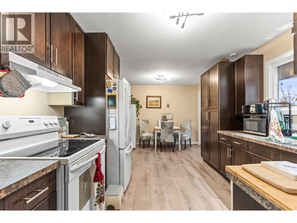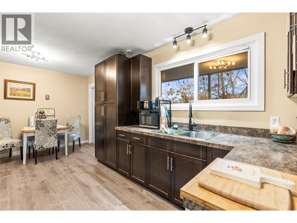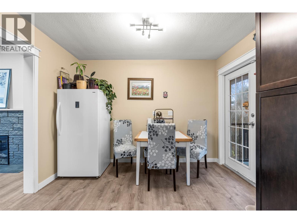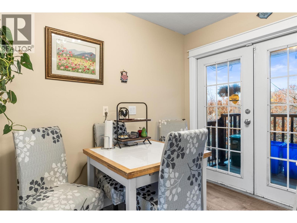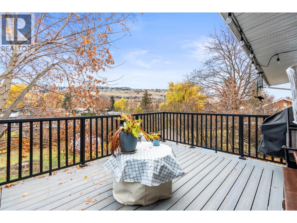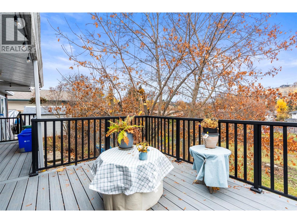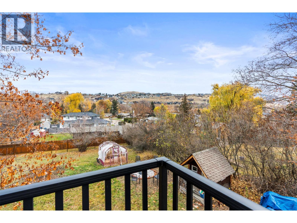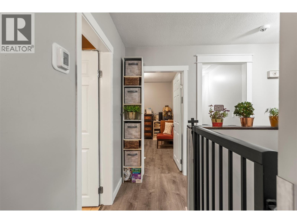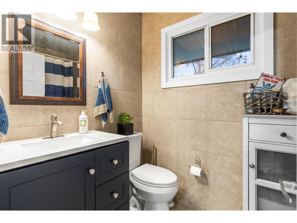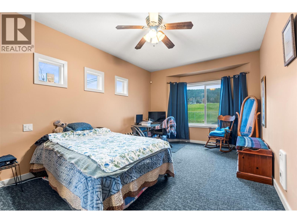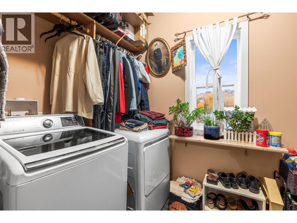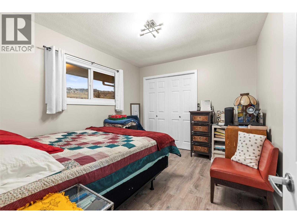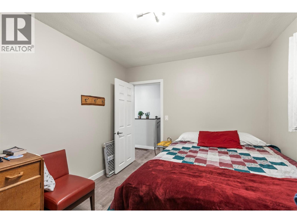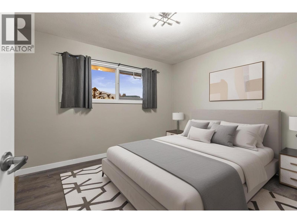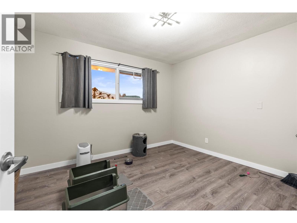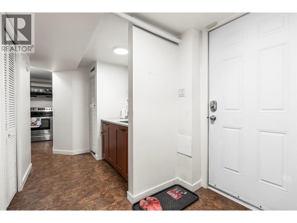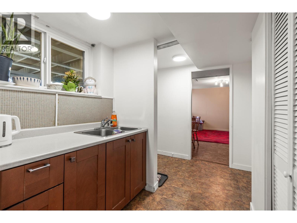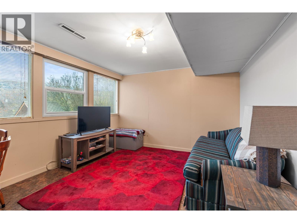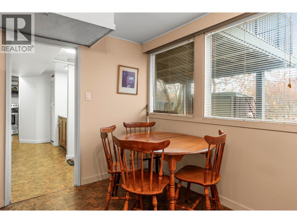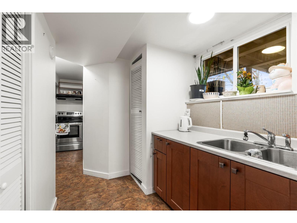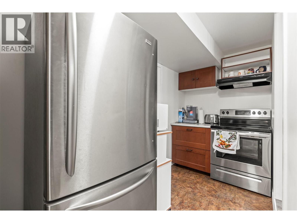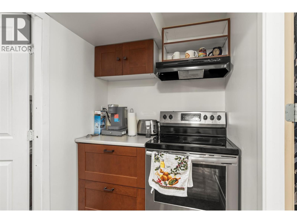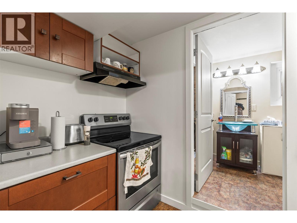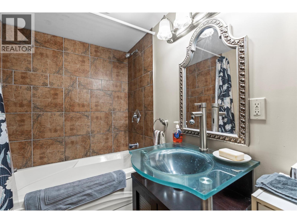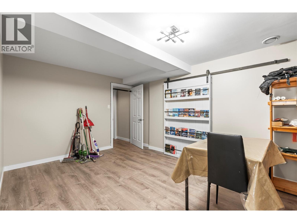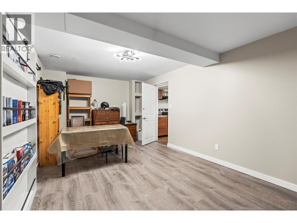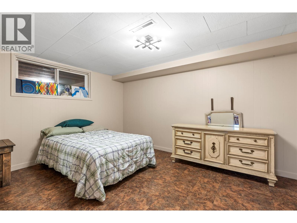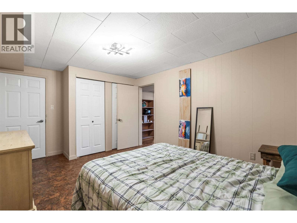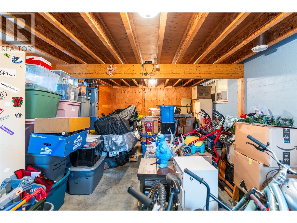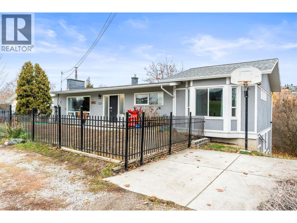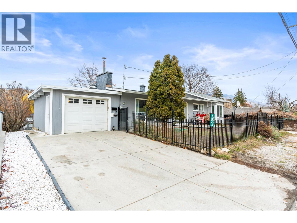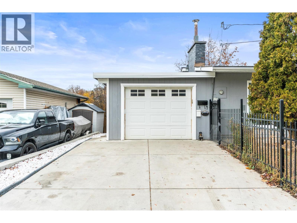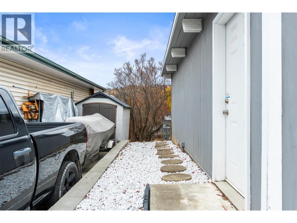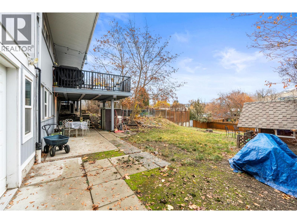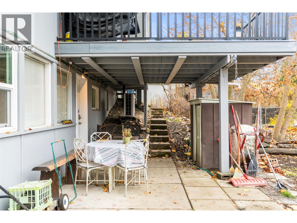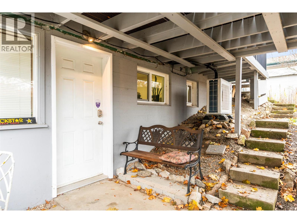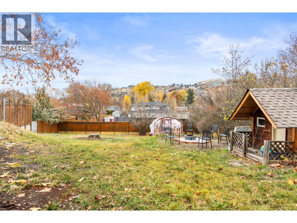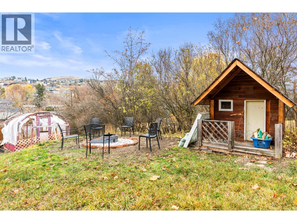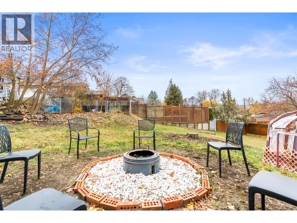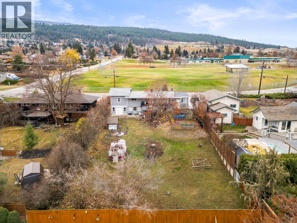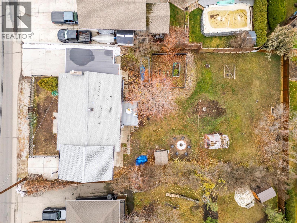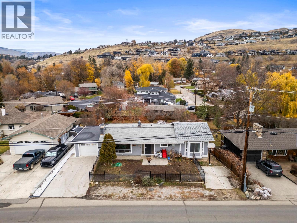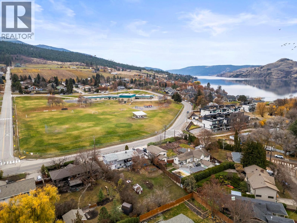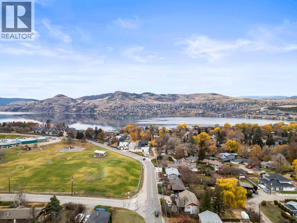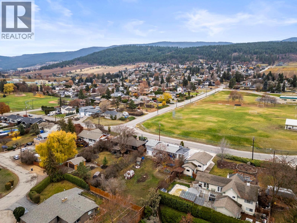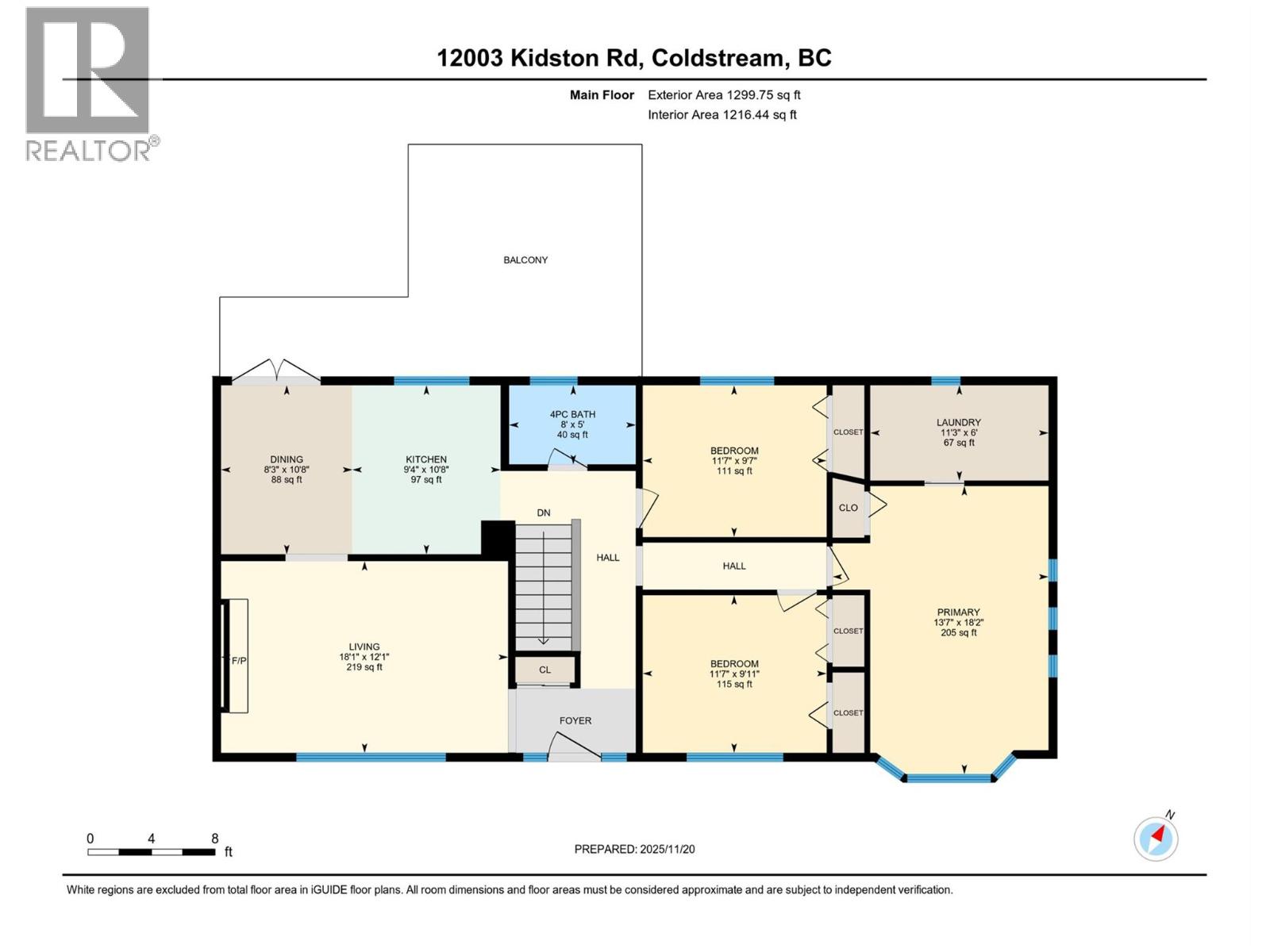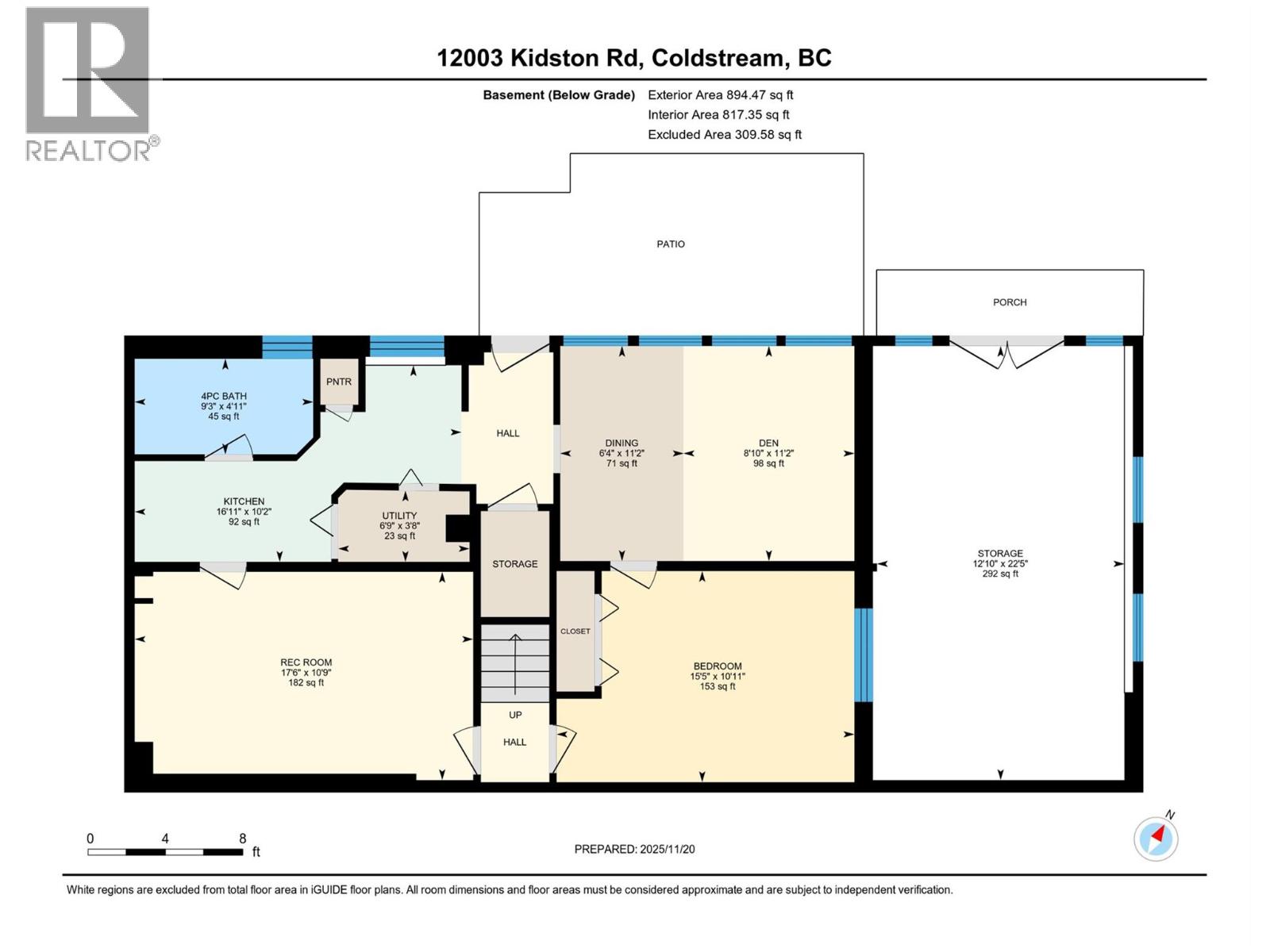4 Bedroom
2 Bathroom
1,940 ft2
Ranch
Fireplace
Heat Pump
Heat Pump, See Remarks
$799,000
Welcome to 12003 Kidston Rd, a well-maintained 4-bedroom, 2-bath home in one of Coldstream’s most sought-after neighbourhoods. The main level features a bright living room centered around a cozy fireplace and a spacious kitchen that opens onto the partially covered deck, perfect for morning coffee or evening relaxation. Three bedrooms on this floor, including the primary suite with walk-in closet and dedicated laundry, offer convenience for families or those seeking one-level living. The lower level adds versatility with a fourth bedroom, large family room, and a second kitchen, ideal for extended family, guests, or future suite potential. A standout feature is the large storage area with exterior access, an excellent option for a workshop, hobby space, or gear storage. Outside, you’ll find a single-car garage and a location that is truly hard to beat: just minutes from Kal Lake, Kidston Elementary, Kalamalka Secondary, parks, recreation, and everything that makes Coldstream living so desirable. Recent Updates: Gas furnace (2025), heat pump (2025), garage roof (2023), HWT (2022) (id:46156)
Property Details
|
MLS® Number
|
10369597 |
|
Property Type
|
Single Family |
|
Neigbourhood
|
Mun of Coldstream |
|
Amenities Near By
|
Public Transit, Park, Recreation, Schools |
|
Community Features
|
Pets Allowed, Rentals Allowed |
|
Parking Space Total
|
1 |
Building
|
Bathroom Total
|
2 |
|
Bedrooms Total
|
4 |
|
Appliances
|
Refrigerator, Dishwasher, Dryer, Range - Electric, Washer |
|
Architectural Style
|
Ranch |
|
Constructed Date
|
1959 |
|
Construction Style Attachment
|
Detached |
|
Cooling Type
|
Heat Pump |
|
Exterior Finish
|
Other |
|
Fireplace Fuel
|
Electric |
|
Fireplace Present
|
Yes |
|
Fireplace Total
|
1 |
|
Fireplace Type
|
Unknown |
|
Flooring Type
|
Carpeted, Ceramic Tile, Laminate |
|
Heating Type
|
Heat Pump, See Remarks |
|
Roof Material
|
Asphalt Shingle,other |
|
Roof Style
|
Unknown,unknown |
|
Stories Total
|
1 |
|
Size Interior
|
1,940 Ft2 |
|
Type
|
House |
|
Utility Water
|
Municipal Water |
Parking
|
Additional Parking
|
|
|
Attached Garage
|
1 |
Land
|
Acreage
|
No |
|
Land Amenities
|
Public Transit, Park, Recreation, Schools |
|
Sewer
|
Municipal Sewage System |
|
Size Irregular
|
0.3 |
|
Size Total
|
0.3 Ac|under 1 Acre |
|
Size Total Text
|
0.3 Ac|under 1 Acre |
Rooms
| Level |
Type |
Length |
Width |
Dimensions |
|
Basement |
Storage |
|
|
12'10'' x 22'5'' |
|
Basement |
Utility Room |
|
|
6'9'' x 3'8'' |
|
Basement |
Bedroom |
|
|
15'5'' x 10'11'' |
|
Basement |
Den |
|
|
8'10'' x 11'2'' |
|
Basement |
Dining Room |
|
|
6'4'' x 11'2'' |
|
Basement |
4pc Bathroom |
|
|
9'3'' x 4'11'' |
|
Basement |
Kitchen |
|
|
16'11'' x 10'2'' |
|
Basement |
Recreation Room |
|
|
17'6'' x 10'9'' |
|
Main Level |
Primary Bedroom |
|
|
13'7'' x 18'2'' |
|
Main Level |
Laundry Room |
|
|
11'3'' x 6' |
|
Main Level |
Bedroom |
|
|
11'7'' x 9'11'' |
|
Main Level |
Bedroom |
|
|
11'7'' x 9'7'' |
|
Main Level |
4pc Bathroom |
|
|
8'0'' x 5'0'' |
|
Main Level |
Kitchen |
|
|
9'4'' x 10'8'' |
|
Main Level |
Dining Room |
|
|
8'3'' x 10'8'' |
|
Main Level |
Living Room |
|
|
18'1'' x 12'1'' |
https://www.realtor.ca/real-estate/29126949/12003-kidston-road-coldstream-mun-of-coldstream


