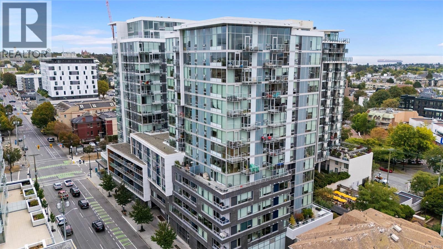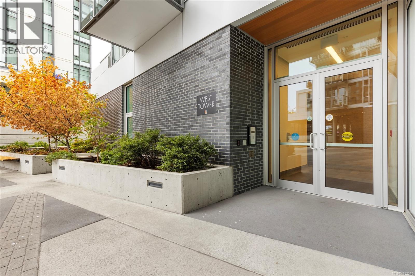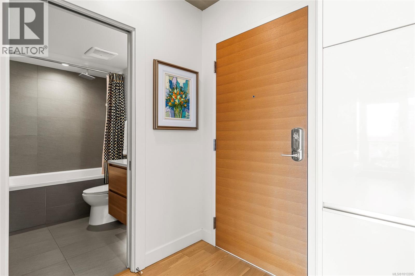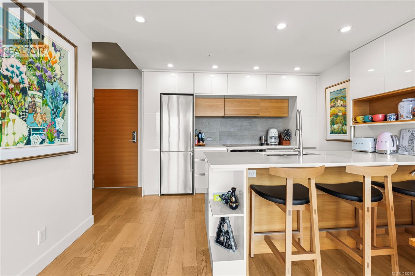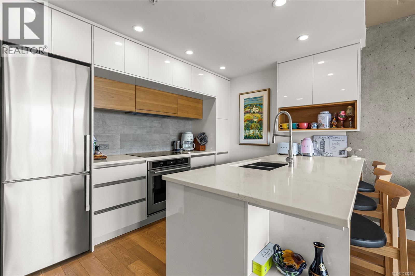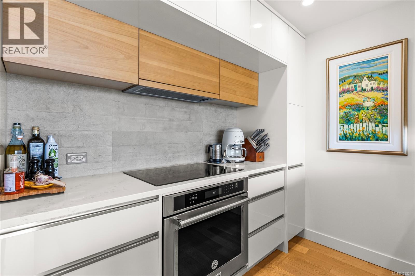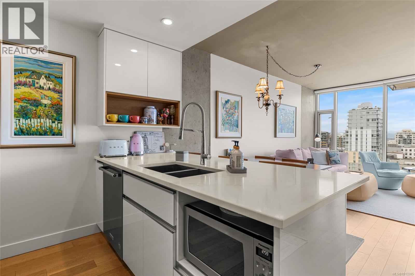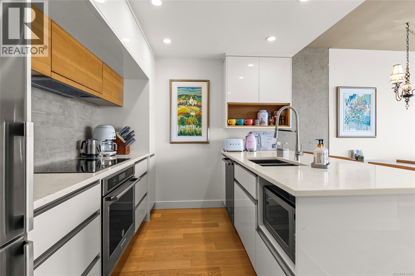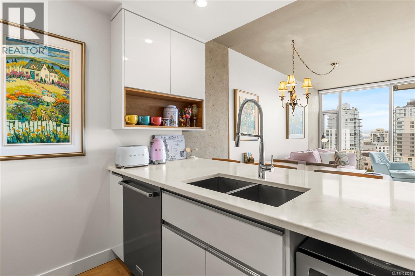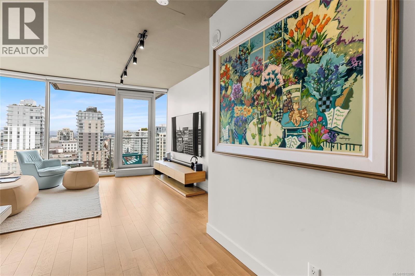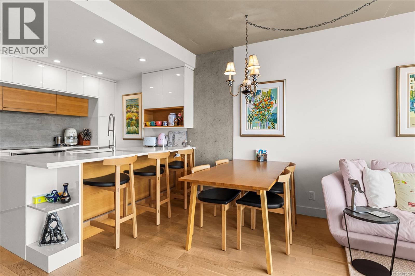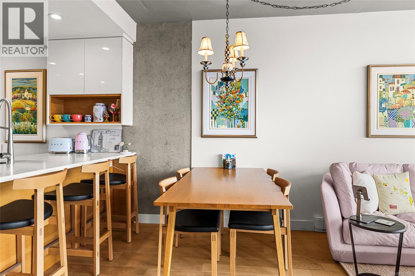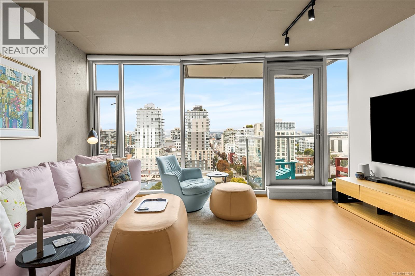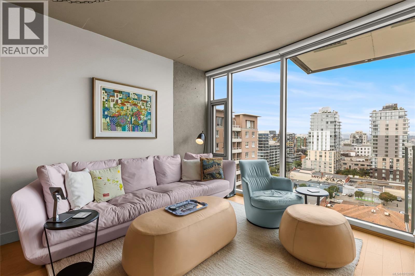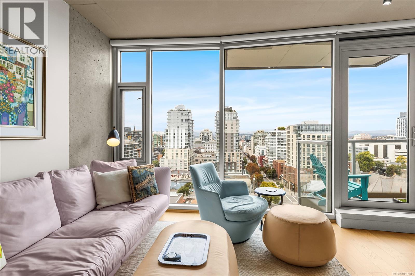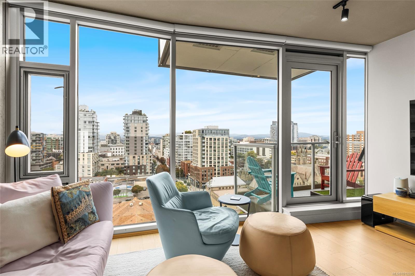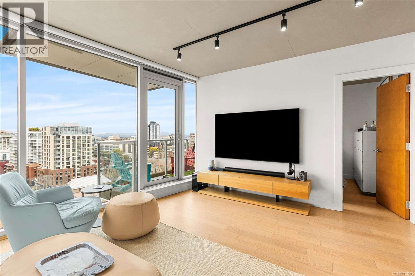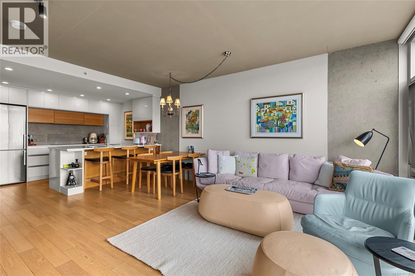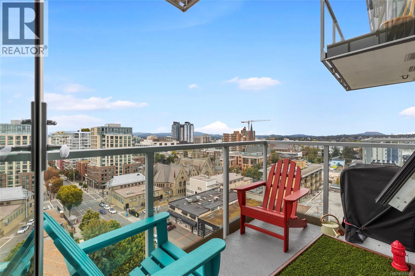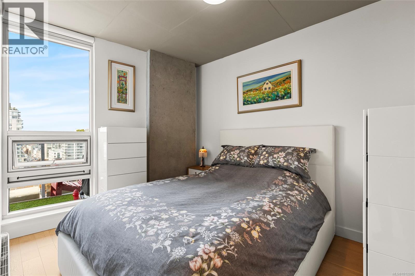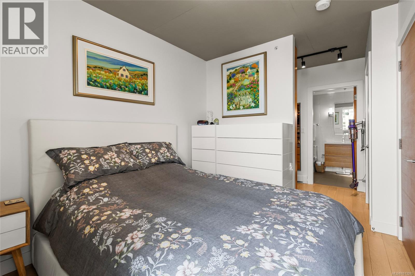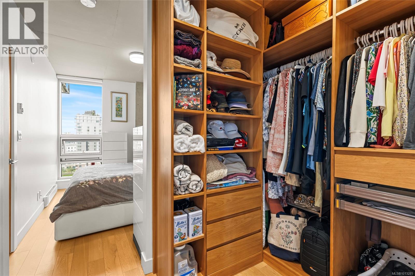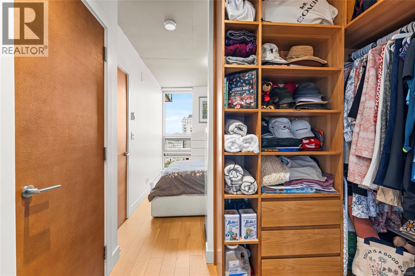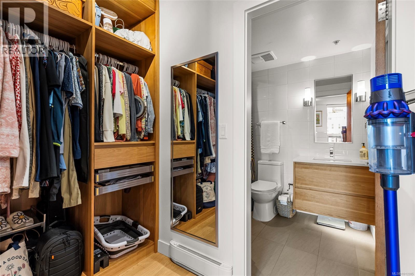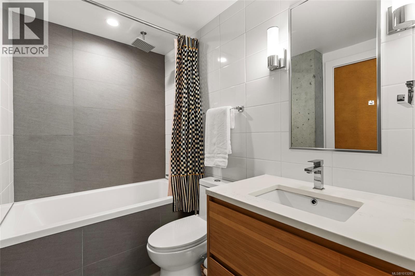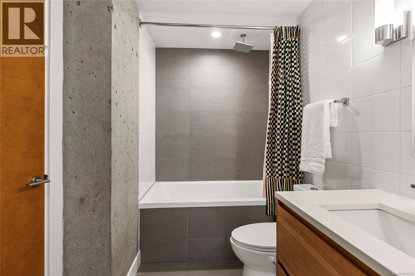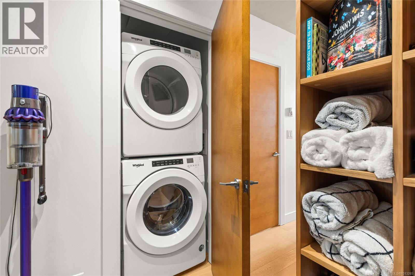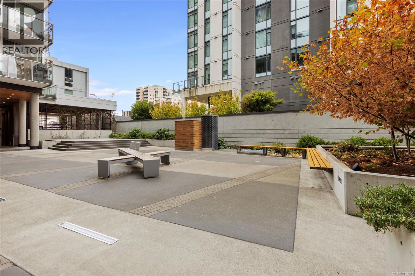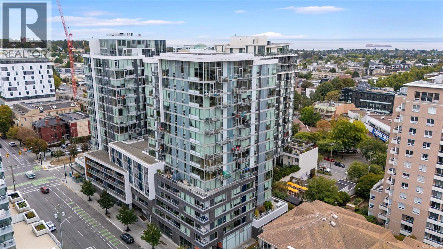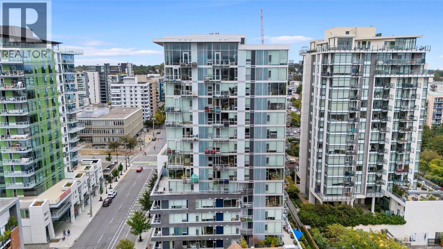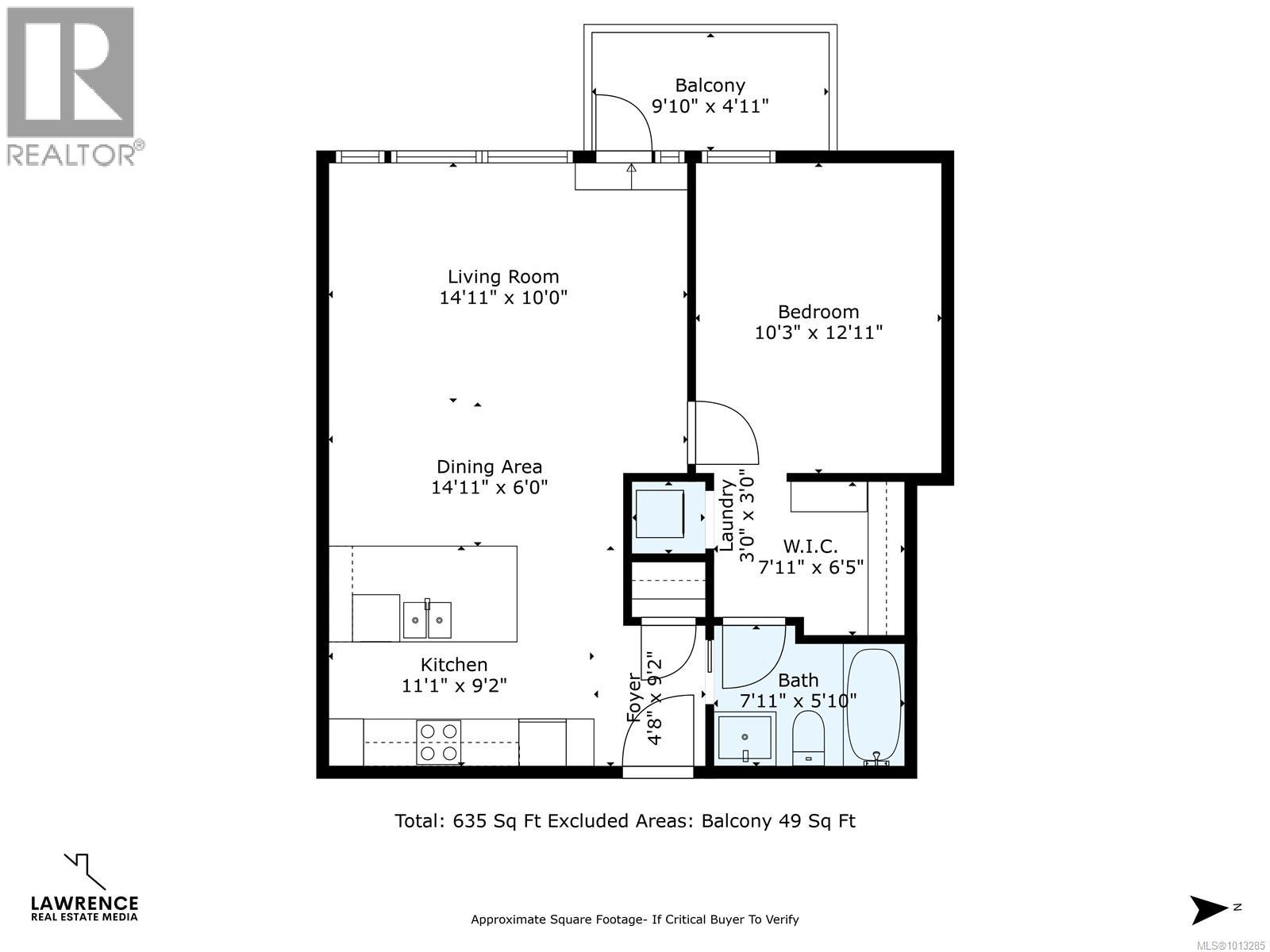1 Bedroom
1 Bathroom
684 ft2
Contemporary
Air Conditioned, Fully Air Conditioned
Baseboard Heaters
$555,000Maintenance,
$350.56 Monthly
Experience elevated downtown living at 1203–989 Johnson, a bright and modern 1-bedroom condo in one of Victoria’s most desirable steel and concrete buildings (West Tower). Offering 635 sq ft of thoughtfully designed living space, this beautiful home is filled with natural light and city views, complemented by upscale automatic blinds for comfort and privacy. The gourmet kitchen features quartz countertops and high-end appliances, while the spacious bedroom includes a custom walk-in closet. The spa-like 3-piece bathroom showcases sleek finishes. Built in 2019, the building offers secure underground parking, guest parking, a storage locker, and low strata fees. Pet and rental-friendly, and perfectly positioned steps from downtown Victoria’s top restaurants, shops, and entertainment - this home is ideal for professionals, downsizers, or investors seeking style and convenience in the heart of the city. (id:46156)
Property Details
|
MLS® Number
|
1013285 |
|
Property Type
|
Single Family |
|
Neigbourhood
|
Downtown |
|
Community Features
|
Pets Allowed, Family Oriented |
|
Features
|
Central Location |
|
Parking Space Total
|
1 |
|
Plan
|
Eps6135 |
|
View Type
|
City View |
Building
|
Bathroom Total
|
1 |
|
Bedrooms Total
|
1 |
|
Architectural Style
|
Contemporary |
|
Constructed Date
|
2019 |
|
Cooling Type
|
Air Conditioned, Fully Air Conditioned |
|
Heating Fuel
|
Electric |
|
Heating Type
|
Baseboard Heaters |
|
Size Interior
|
684 Ft2 |
|
Total Finished Area
|
635 Sqft |
|
Type
|
Apartment |
Parking
Land
|
Access Type
|
Road Access |
|
Acreage
|
No |
|
Size Irregular
|
635 |
|
Size Total
|
635 Sqft |
|
Size Total Text
|
635 Sqft |
|
Zoning Type
|
Residential |
Rooms
| Level |
Type |
Length |
Width |
Dimensions |
|
Main Level |
Balcony |
10 ft |
5 ft |
10 ft x 5 ft |
|
Main Level |
Laundry Room |
3 ft |
3 ft |
3 ft x 3 ft |
|
Main Level |
Entrance |
5 ft |
9 ft |
5 ft x 9 ft |
|
Main Level |
Living Room |
15 ft |
10 ft |
15 ft x 10 ft |
|
Main Level |
Dining Room |
15 ft |
6 ft |
15 ft x 6 ft |
|
Main Level |
Kitchen |
11 ft |
9 ft |
11 ft x 9 ft |
|
Main Level |
Primary Bedroom |
10 ft |
13 ft |
10 ft x 13 ft |
|
Main Level |
Ensuite |
|
|
3-Piece |
https://www.realtor.ca/real-estate/28847590/1203-989-johnson-st-victoria-downtown


