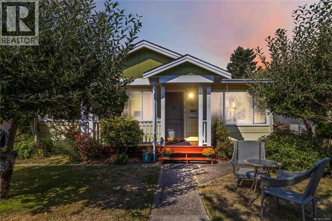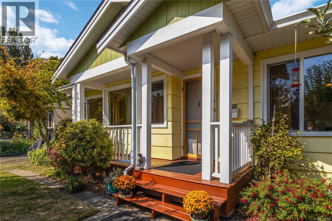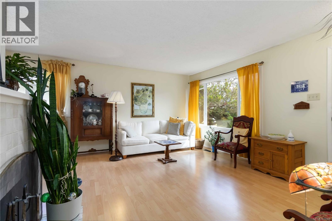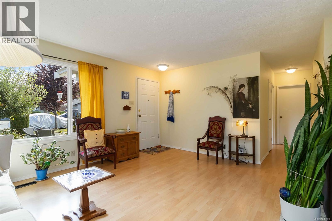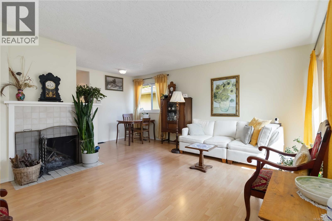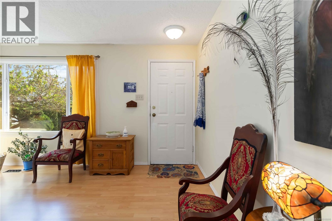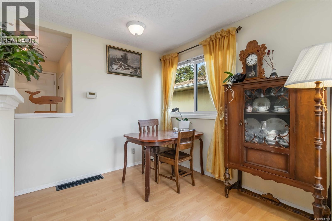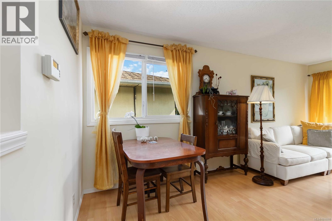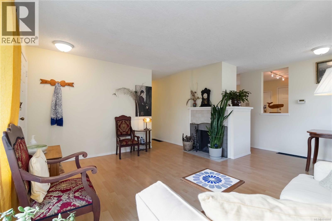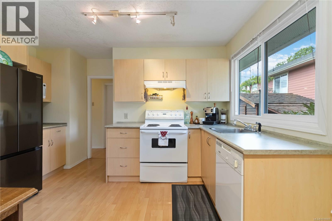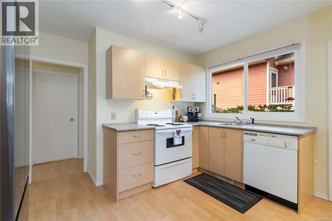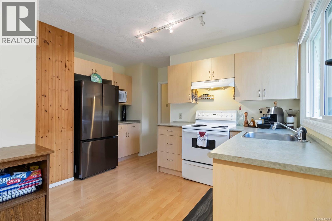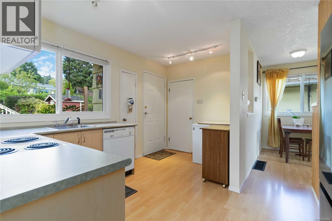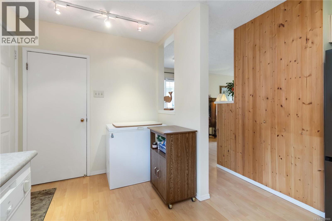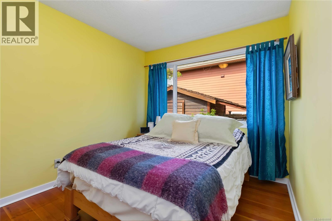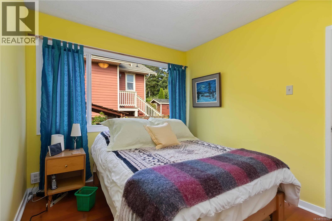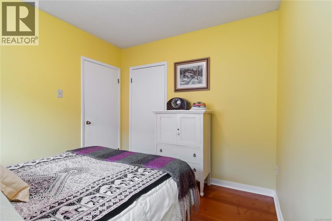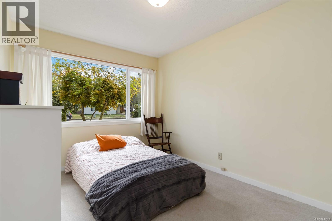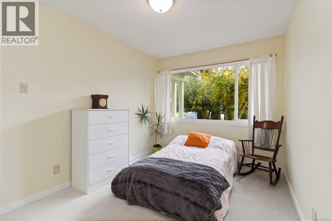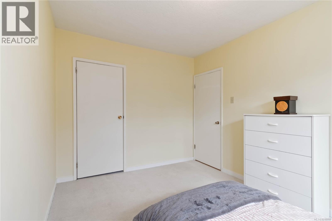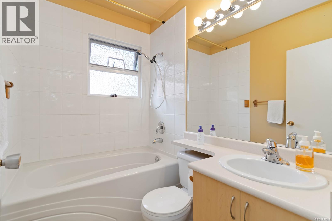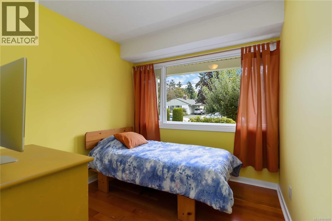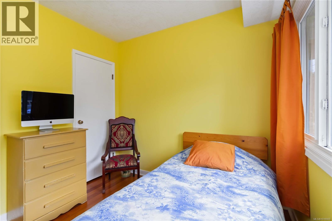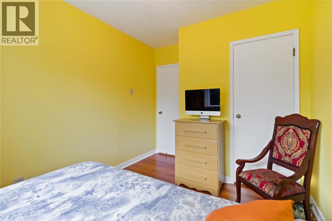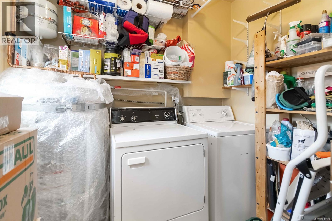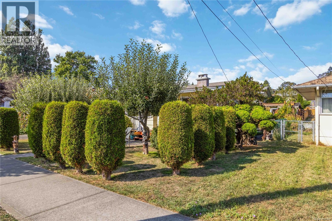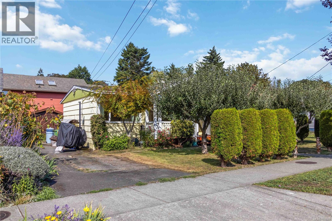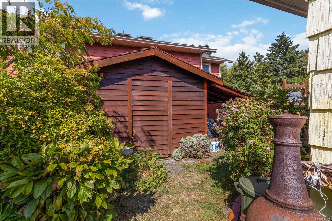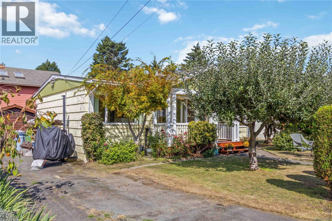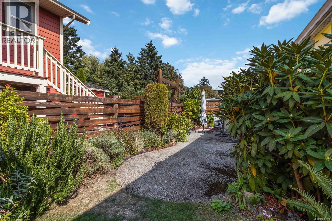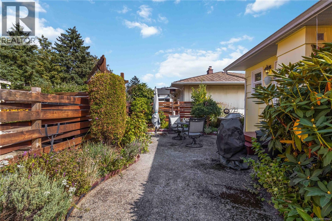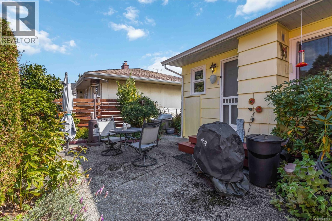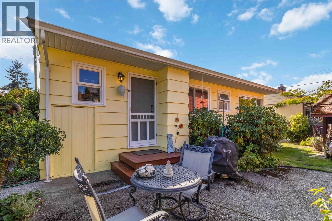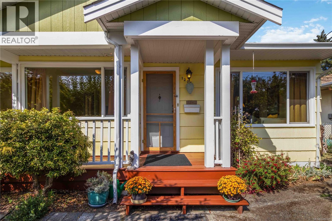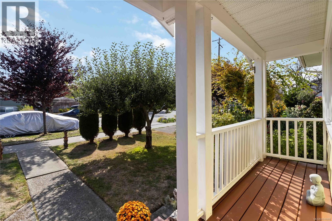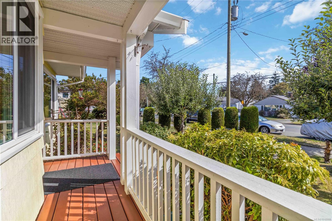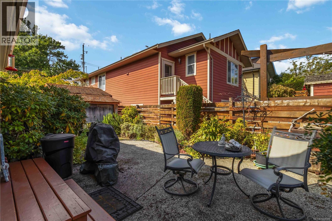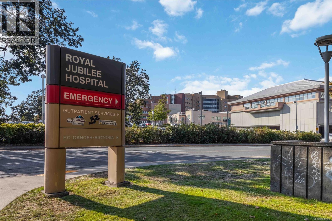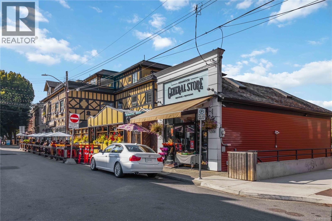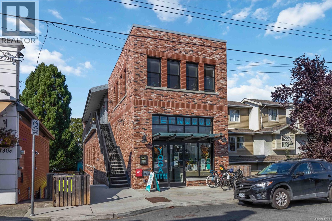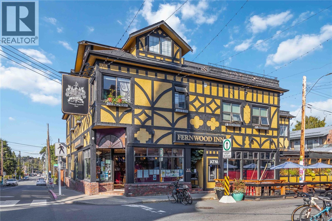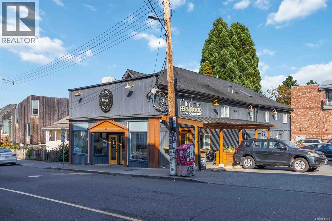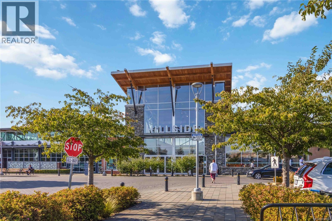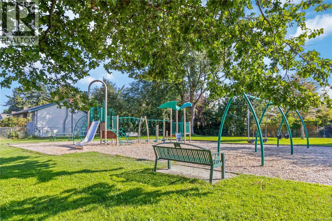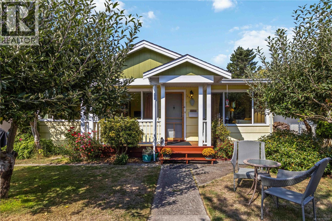1204 Haultain St Victoria, British Columbia V8T 1V7
$799,000
OPEN HOUSE SAT/SUN 11:45am-1pm. NEW PRICE $799k! HD video, 3D walk-thru, photos & floor plan online! Welcome to 1204 Haultain—a well-maintained, energy-efficient, quiet 3BED 1BATH home in a central, sought-after neighbourhood. Bright south-facing windows fill the home with natural light. The layout offers 1 level comfortable living with 3 spacious bedrooms, cozy living with a fireplace, large kitchen, dining area & separate laundry. Thoughtful updates include Thermoproof UV-blocking low-glaze windows with argon gas & safety glass pane for added security & sound proofing, newer HWT, 40-yr warranty oil tank, added insulation, newer fridge & repointed chimney. Single-level design = easy living, townhouse/condo alternative! The low-maintenance yard is ideal for relaxing, entertaining, or gardening—complete with charming apple trees. Walk to parks, schools, shops, dining, rec & transit. Uptown, Downtown & the hospital just minutes away. A move-in ready gem in a fantastic location! (id:46156)
Open House
This property has open houses!
11:45 am
Ends at:1:00 pm
11:45 am
Ends at:1:00 pm
Property Details
| MLS® Number | 1018900 |
| Property Type | Single Family |
| Neigbourhood | Fernwood |
| Features | Central Location, Curb & Gutter, Level Lot, Southern Exposure, Other |
| Parking Space Total | 3 |
| Plan | Vip73032 |
| Structure | Shed |
Building
| Bathroom Total | 1 |
| Bedrooms Total | 3 |
| Architectural Style | Other |
| Constructed Date | 1949 |
| Cooling Type | None |
| Fireplace Present | Yes |
| Fireplace Total | 1 |
| Heating Fuel | Oil |
| Heating Type | Forced Air |
| Size Interior | 1,225 Ft2 |
| Total Finished Area | 1025 Sqft |
| Type | House |
Land
| Acreage | No |
| Size Irregular | 3488 |
| Size Total | 3488 Sqft |
| Size Total Text | 3488 Sqft |
| Zoning Description | Res |
| Zoning Type | Residential |
Rooms
| Level | Type | Length | Width | Dimensions |
|---|---|---|---|---|
| Main Level | Workshop | 8 ft | 10 ft | 8 ft x 10 ft |
| Main Level | Porch | 5 ft | 15 ft | 5 ft x 15 ft |
| Main Level | Bedroom | 9 ft | 9 ft | 9 ft x 9 ft |
| Main Level | Bedroom | 11 ft | 9 ft | 11 ft x 9 ft |
| Main Level | Primary Bedroom | 13 ft | 9 ft | 13 ft x 9 ft |
| Main Level | Bathroom | 4-Piece | ||
| Main Level | Laundry Room | 7 ft | 6 ft | 7 ft x 6 ft |
| Main Level | Kitchen | 13 ft | 13 ft | 13 ft x 13 ft |
| Main Level | Dining Room | 8 ft | 9 ft | 8 ft x 9 ft |
| Main Level | Living Room | 13 ft | 15 ft | 13 ft x 15 ft |
https://www.realtor.ca/real-estate/29071400/1204-haultain-st-victoria-fernwood


