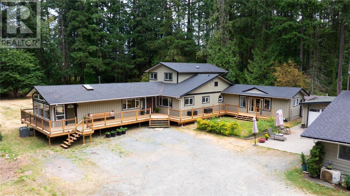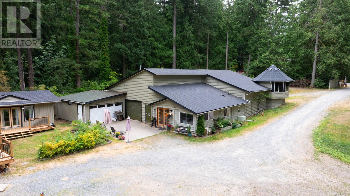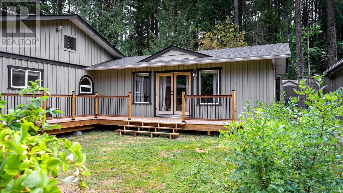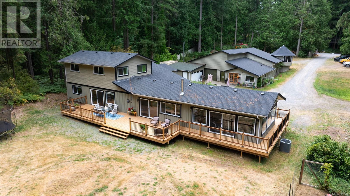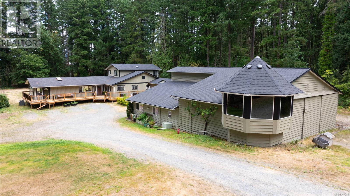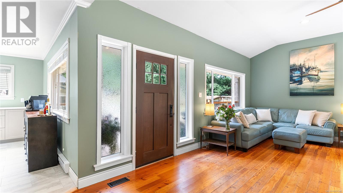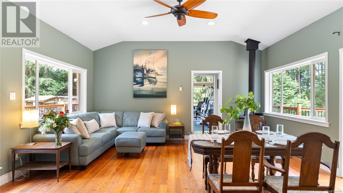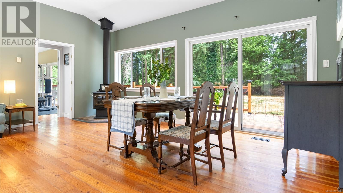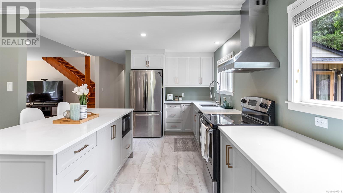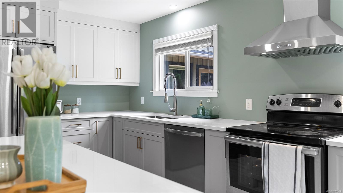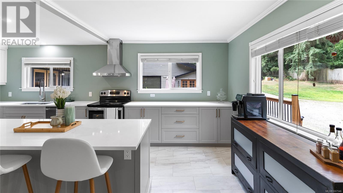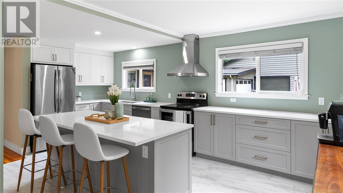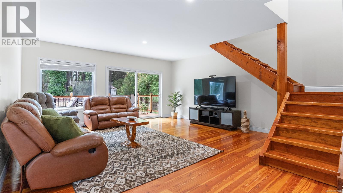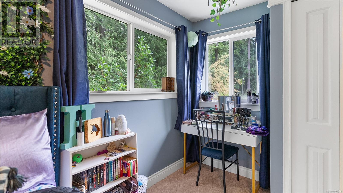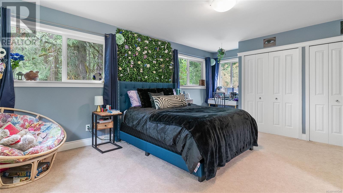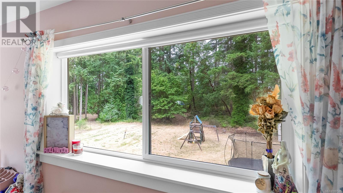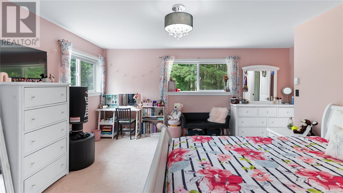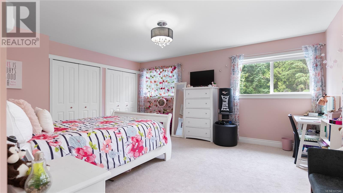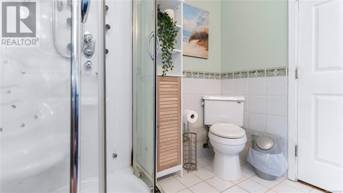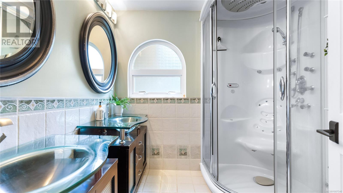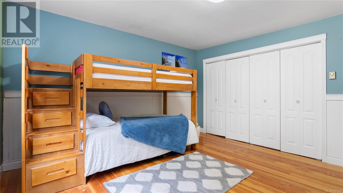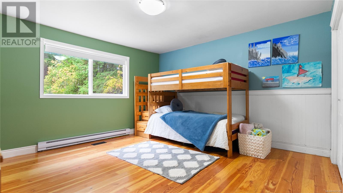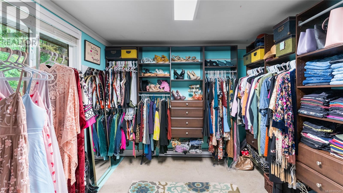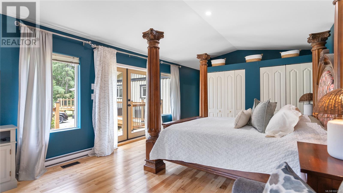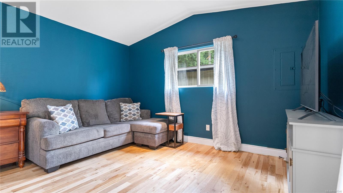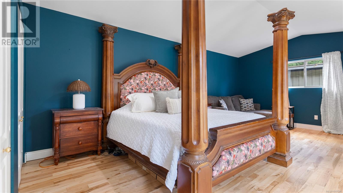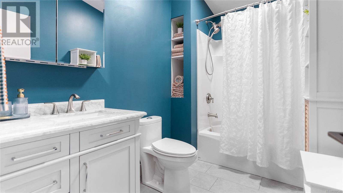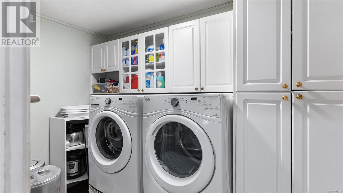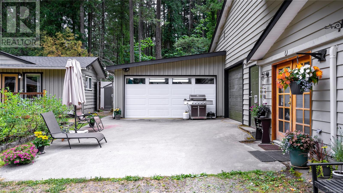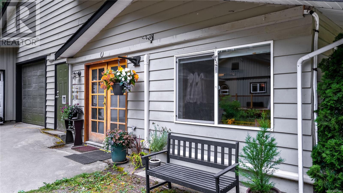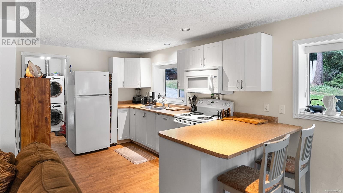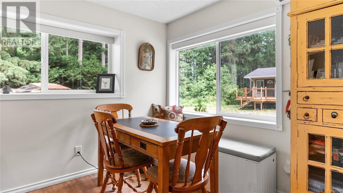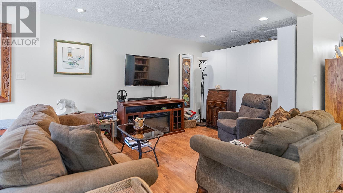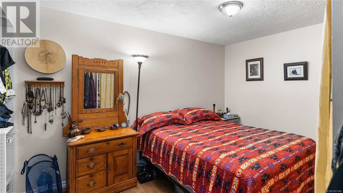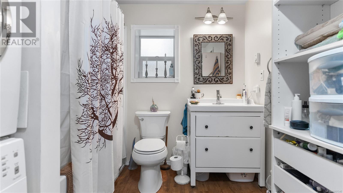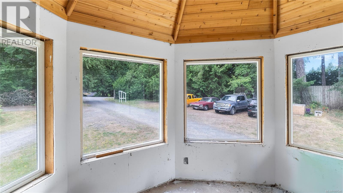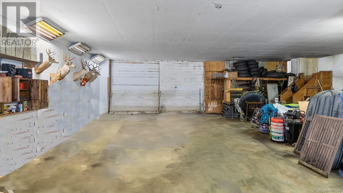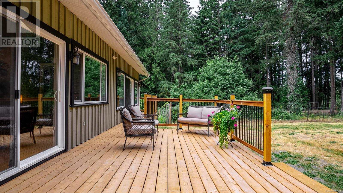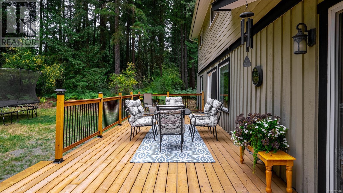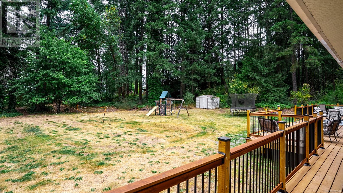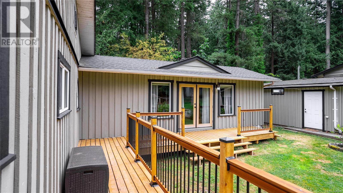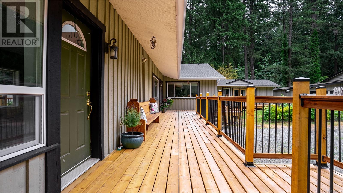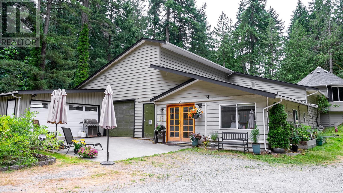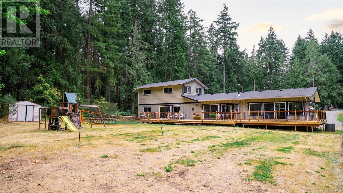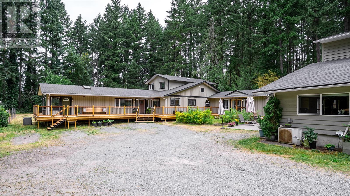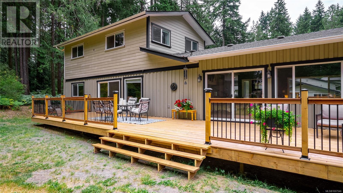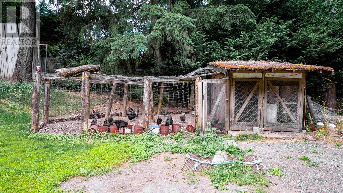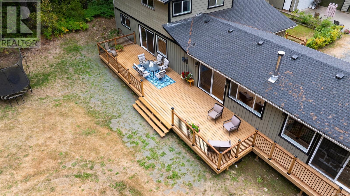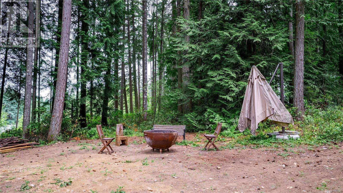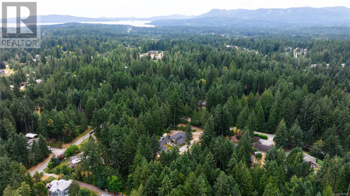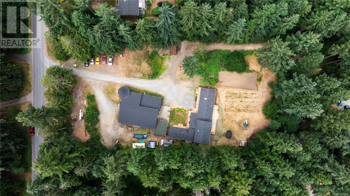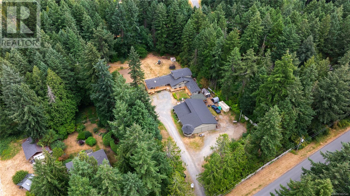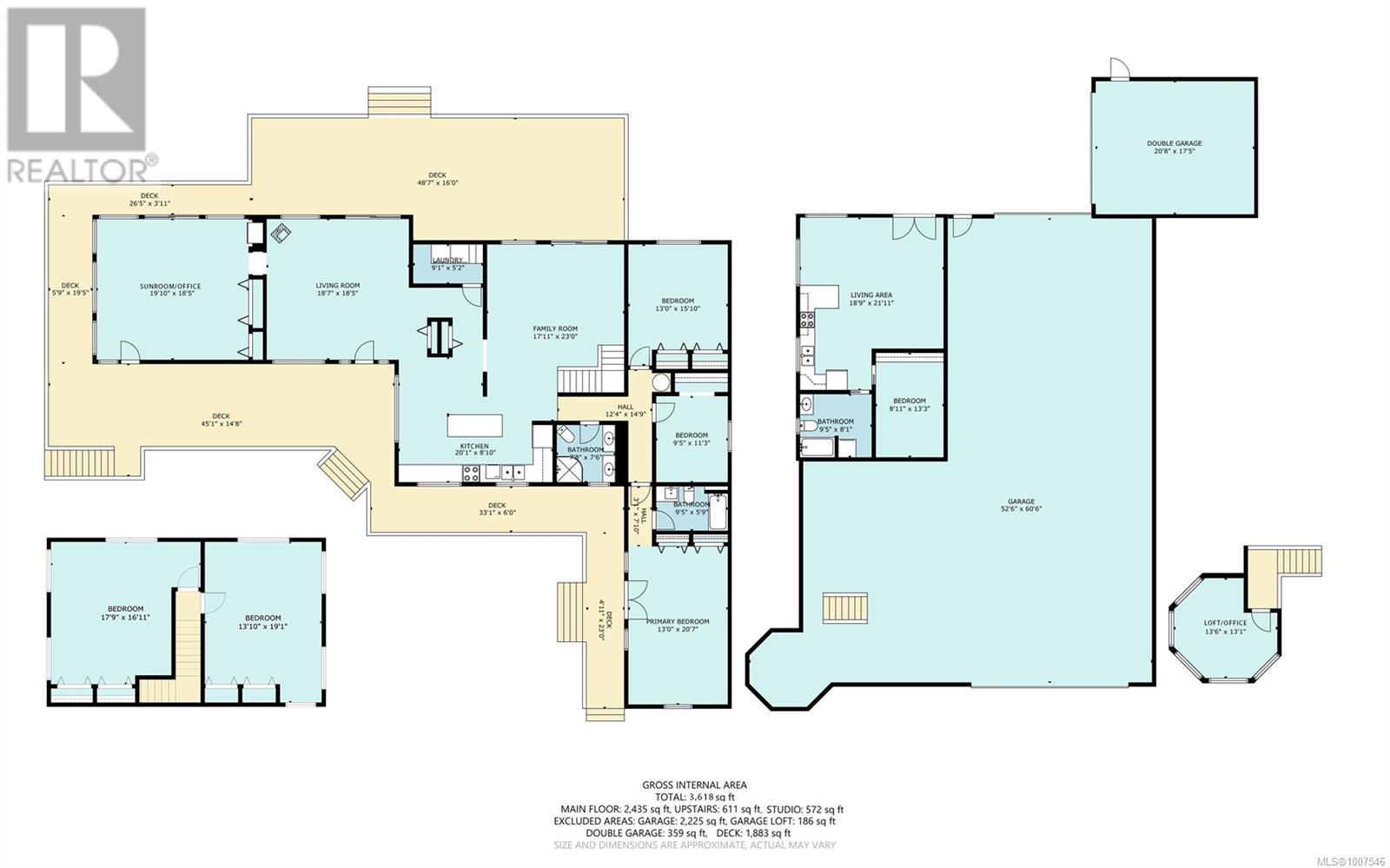6 Bedroom
3 Bathroom
8,271 ft2
Contemporary
Air Conditioned
Heat Pump
Acreage
$1,350,000
Tucked in idyllic Cobble Hill midway between Nanaimo and Victoria, this incredible property offers the perfect balance of privacy, space & convenience. Set on 2 fully usable, subdividable acres the main home features: beautifully updated 5 beds, 2 baths with a brand new (2025) chef's kitchen with quartz counters & modern easy close cabinets, a HUGE new front porch+ HEAT PUMP and Fir flooring milled using A TREE FROM THE PROPERTY :) The carriage house has its own: parking, heat pump & lovely outdoor space. Other features: a MASSIVE, 60' long workshopwith 12' ceilings, separate double garage, room to park 20 vehicles, fenced garden, fruit trees + raspberries and blueberry. Workshop is an income earner rent out each 30' space for boat or RVs at $150/month! Great potential for a thriving hobby farm. Near: Bench school, children’s park with summer program, beaches & bus. Other upgrades include: new roofs (2012/2025) & new crawl space system. Whether you’re dreaming of a family estate or a rural retreat, this rare gem offers endless potential. Reach out today to view! (id:46156)
Property Details
|
MLS® Number
|
1007546 |
|
Property Type
|
Single Family |
|
Neigbourhood
|
Cobble Hill |
|
Features
|
Acreage, Park Setting, Other |
|
Parking Space Total
|
15 |
|
Plan
|
Vip24753 |
|
Structure
|
Shed, Workshop |
Building
|
Bathroom Total
|
3 |
|
Bedrooms Total
|
6 |
|
Architectural Style
|
Contemporary |
|
Constructed Date
|
1973 |
|
Cooling Type
|
Air Conditioned |
|
Heating Fuel
|
Electric, Wood |
|
Heating Type
|
Heat Pump |
|
Size Interior
|
8,271 Ft2 |
|
Total Finished Area
|
3618 Sqft |
|
Type
|
House |
Land
|
Access Type
|
Highway Access |
|
Acreage
|
Yes |
|
Size Irregular
|
2.01 |
|
Size Total
|
2.01 Ac |
|
Size Total Text
|
2.01 Ac |
|
Zoning Description
|
R-2 |
|
Zoning Type
|
Residential |
Rooms
| Level |
Type |
Length |
Width |
Dimensions |
|
Second Level |
Bathroom |
|
|
5-Piece |
|
Second Level |
Bedroom |
|
|
9' x 13' |
|
Second Level |
Living Room |
|
|
20' x 22' |
|
Main Level |
Office |
|
18 ft |
Measurements not available x 18 ft |
|
Main Level |
Living Room |
|
|
19' x 18' |
|
Main Level |
Laundry Room |
|
|
9' x 5' |
|
Main Level |
Family Room |
|
|
18' x 23' |
|
Main Level |
Kitchen |
|
|
20' x 9' |
|
Main Level |
Bathroom |
|
|
4-Piece |
|
Main Level |
Bedroom |
|
|
13' x 16' |
|
Main Level |
Bedroom |
|
|
9' x 11' |
|
Main Level |
Bathroom |
|
|
4-Piece |
|
Main Level |
Primary Bedroom |
|
|
13' x 21' |
|
Main Level |
Bedroom |
|
|
18' x 17' |
|
Main Level |
Bedroom |
|
|
14' x 19' |
|
Other |
Kitchen |
|
|
11' x 8' |
|
Other |
Loft |
|
|
14' x 13' |
https://www.realtor.ca/real-estate/28615048/1205-braithwaite-dr-cobble-hill-cobble-hill


