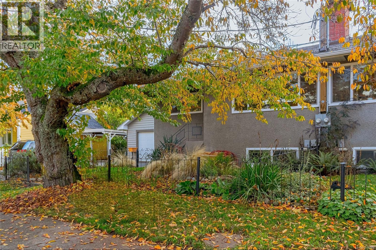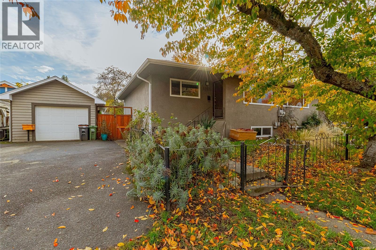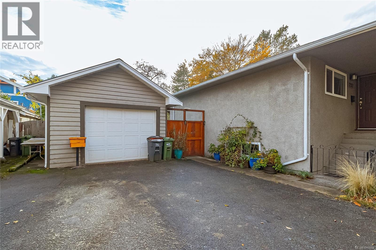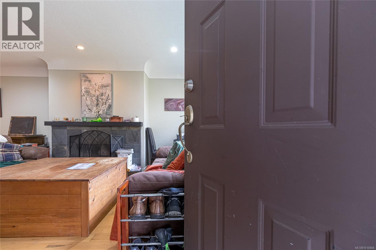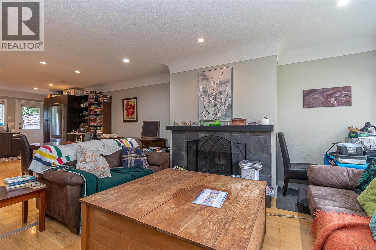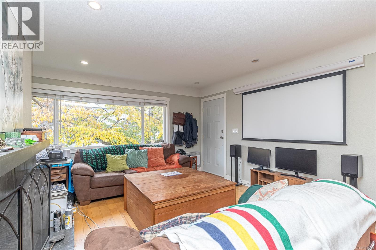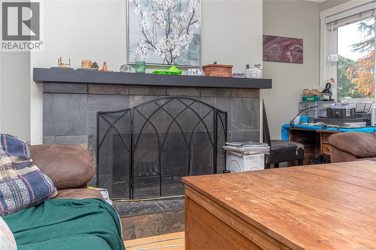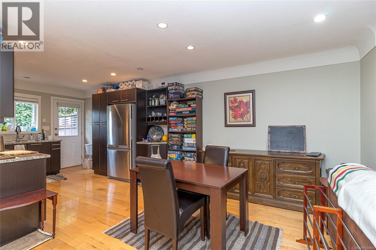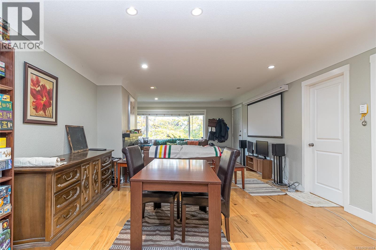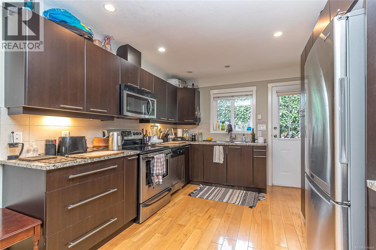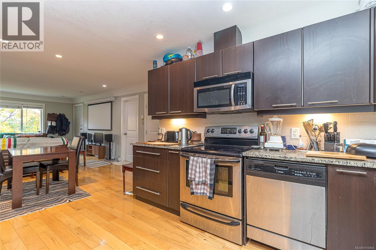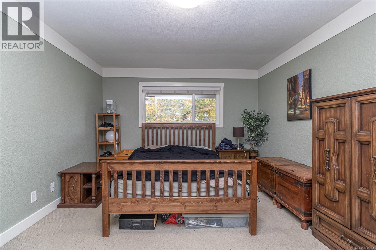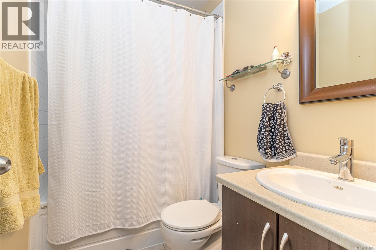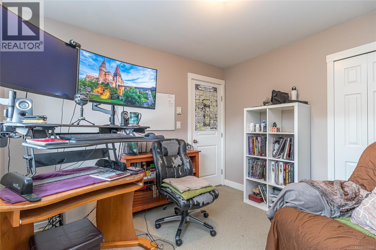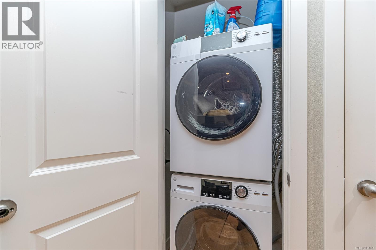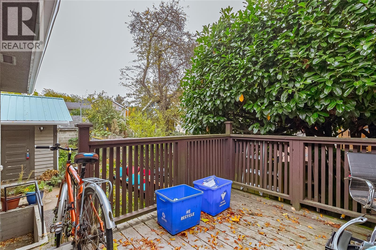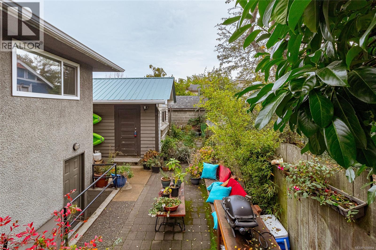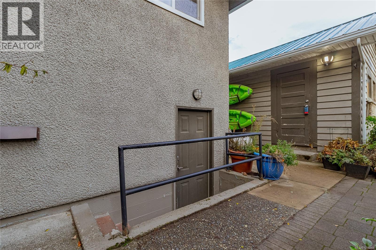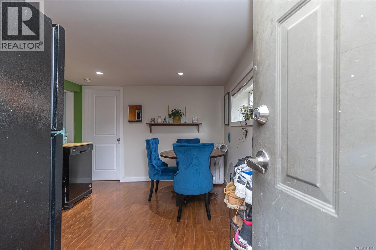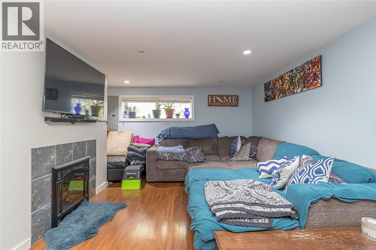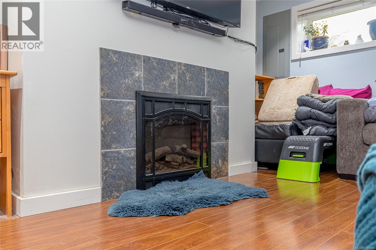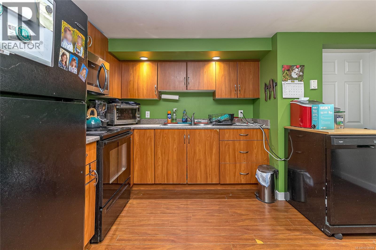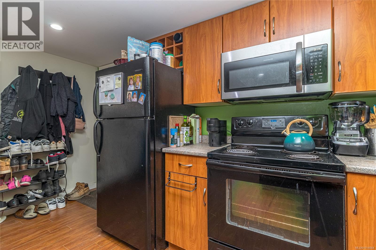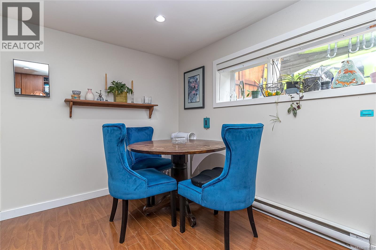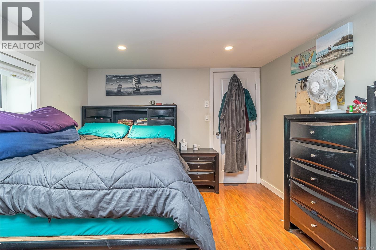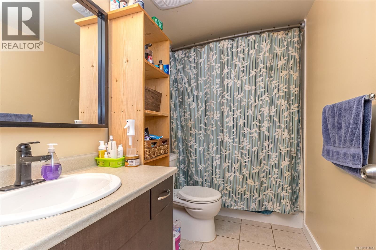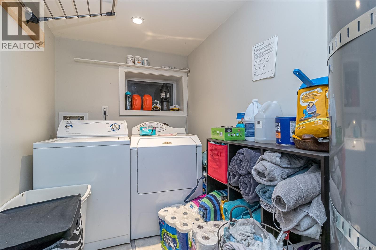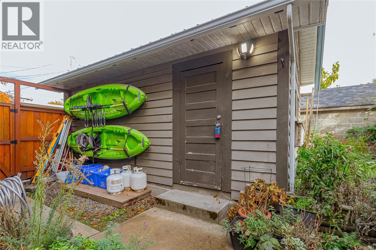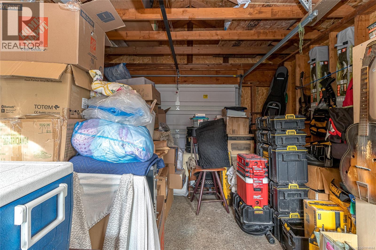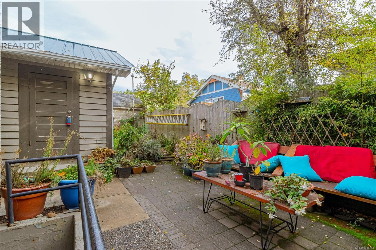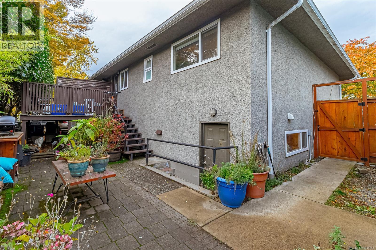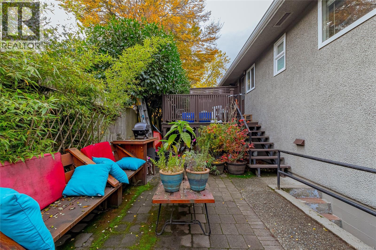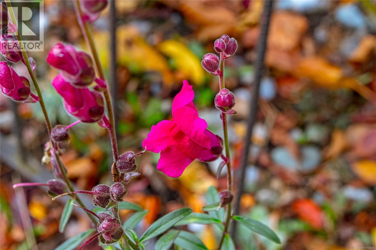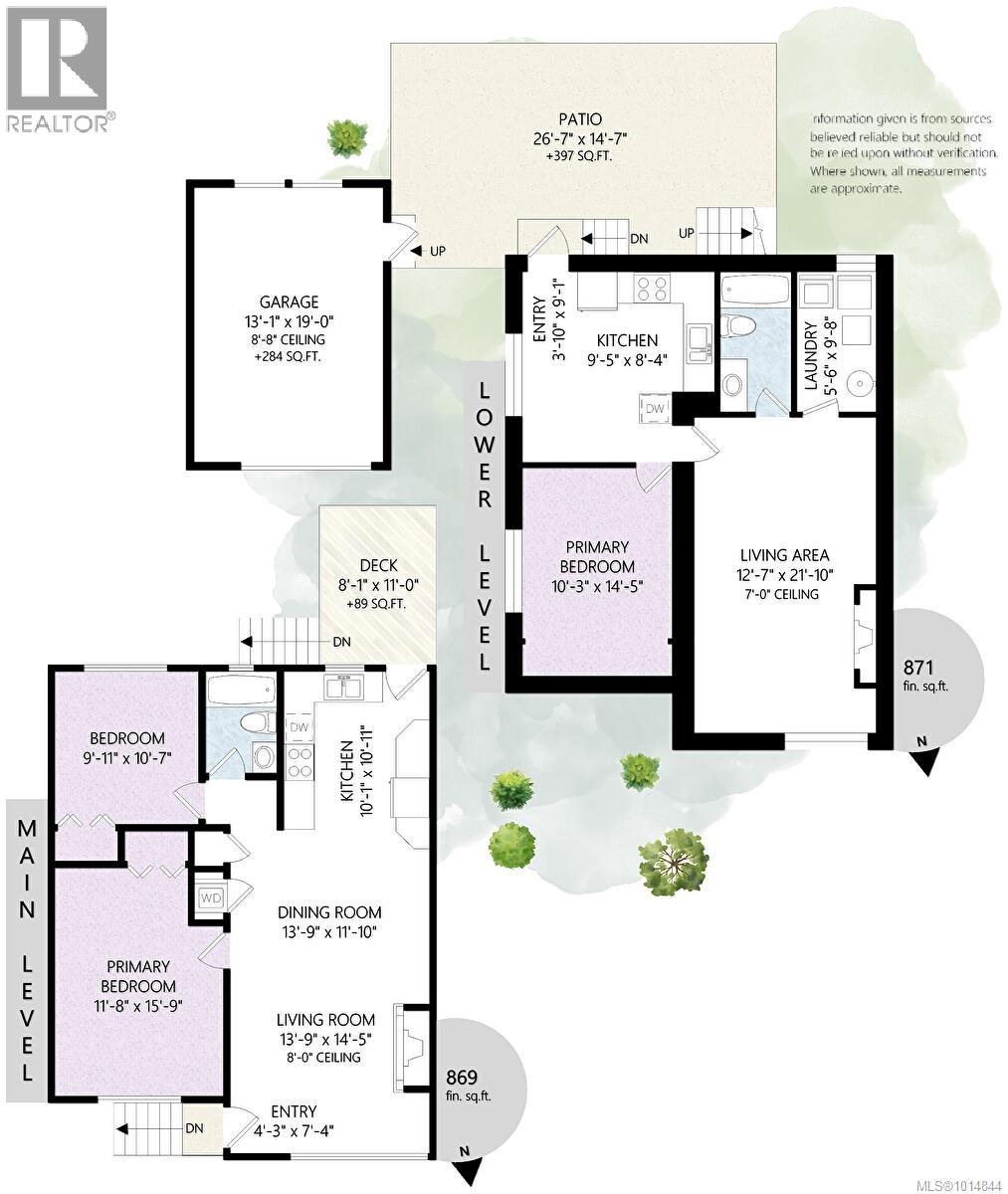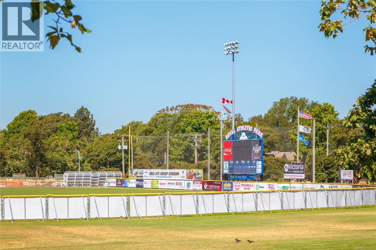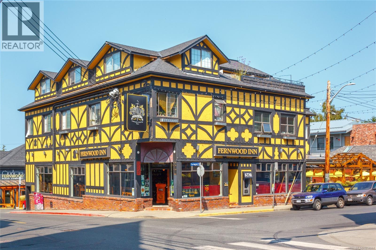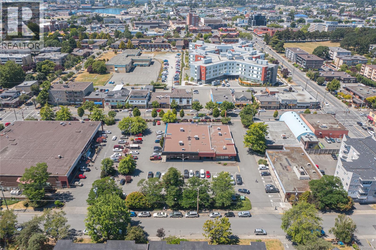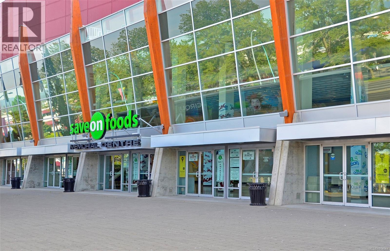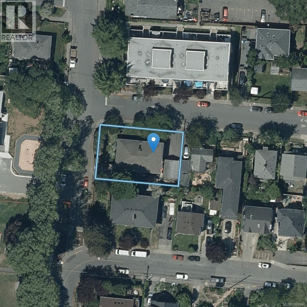3 Bedroom
2 Bathroom
1,740 ft2
Fireplace
None
Baseboard Heaters
$899,000
ATTENTION>>>>>Investors or First Time Home Buyers! nicely renovated half duplex in Fernwood, offering fully functional 2 bedroom home with a generous 1 bedroom fully self-contained lower suite. Very comfortable living space offering stainless appliances, granite counters, hardwood floors, bright rooms, coved ceilings and cozy fireplace. Downstairs is an awesome little mortgage helper or room for the in-laws, with a spacious back patio, garden and large garage. Off street parking for 2 and plenty of outdoor space. All this conveniently located on a quite Fernwood street, minutes from downtown, bus routes, Fernwood Village, restaurants, schools, hospital and parks. Don’t delay, this one's a Winner!! (id:46156)
Property Details
|
MLS® Number
|
1014844 |
|
Property Type
|
Single Family |
|
Neigbourhood
|
Fernwood |
|
Community Features
|
Pets Allowed, Family Oriented |
|
Parking Space Total
|
2 |
|
Plan
|
Vis6930 |
|
Structure
|
Patio(s) |
Building
|
Bathroom Total
|
2 |
|
Bedrooms Total
|
3 |
|
Appliances
|
Dishwasher, Dryer, Microwave, Range - Electric, Refrigerator, Washer |
|
Constructed Date
|
1958 |
|
Cooling Type
|
None |
|
Fireplace Present
|
Yes |
|
Fireplace Total
|
2 |
|
Heating Fuel
|
Electric |
|
Heating Type
|
Baseboard Heaters |
|
Size Interior
|
1,740 Ft2 |
|
Total Finished Area
|
1740 Sqft |
|
Type
|
Duplex |
Land
|
Acreage
|
No |
|
Size Irregular
|
4312 |
|
Size Total
|
4312 Sqft |
|
Size Total Text
|
4312 Sqft |
|
Zoning Type
|
Residential |
Rooms
| Level |
Type |
Length |
Width |
Dimensions |
|
Lower Level |
Kitchen |
9 ft |
8 ft |
9 ft x 8 ft |
|
Lower Level |
Patio |
27 ft |
15 ft |
27 ft x 15 ft |
|
Lower Level |
Laundry Room |
6 ft |
10 ft |
6 ft x 10 ft |
|
Lower Level |
Entrance |
4 ft |
9 ft |
4 ft x 9 ft |
|
Main Level |
Bedroom |
10 ft |
11 ft |
10 ft x 11 ft |
|
Main Level |
Primary Bedroom |
12 ft |
16 ft |
12 ft x 16 ft |
|
Main Level |
Bathroom |
|
|
4-Piece |
|
Main Level |
Kitchen |
10 ft |
11 ft |
10 ft x 11 ft |
|
Main Level |
Dining Room |
14 ft |
12 ft |
14 ft x 12 ft |
|
Main Level |
Living Room |
14 ft |
14 ft |
14 ft x 14 ft |
|
Main Level |
Entrance |
4 ft |
7 ft |
4 ft x 7 ft |
|
Additional Accommodation |
Living Room |
13 ft |
22 ft |
13 ft x 22 ft |
|
Additional Accommodation |
Primary Bedroom |
10 ft |
14 ft |
10 ft x 14 ft |
|
Additional Accommodation |
Bathroom |
|
|
X |
https://www.realtor.ca/real-estate/29049840/1207-walnut-st-victoria-fernwood


