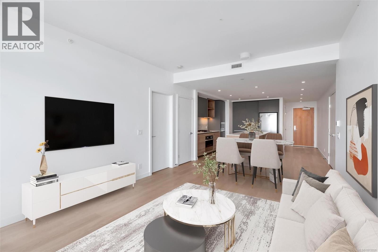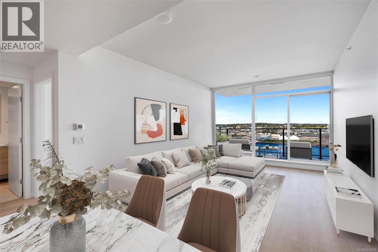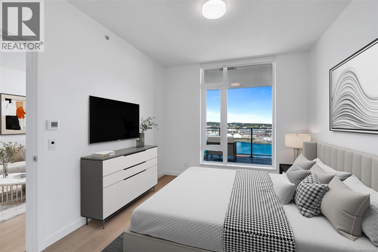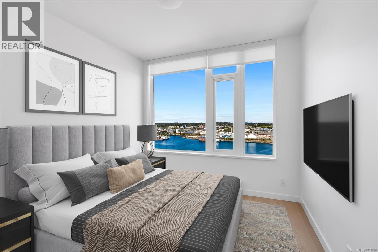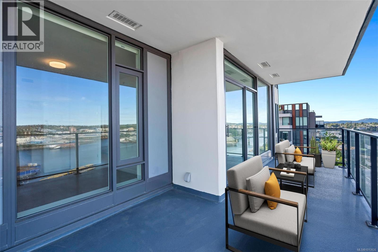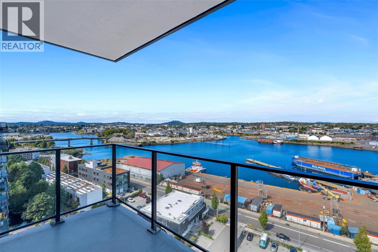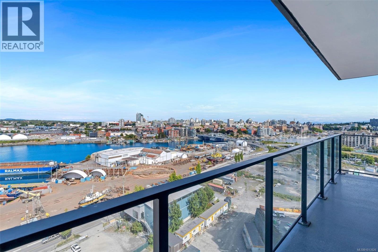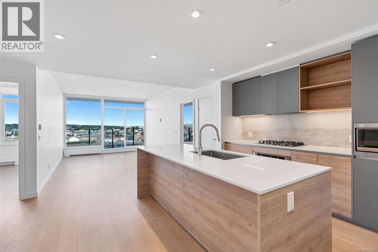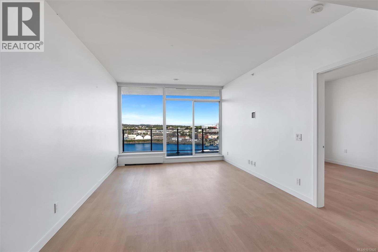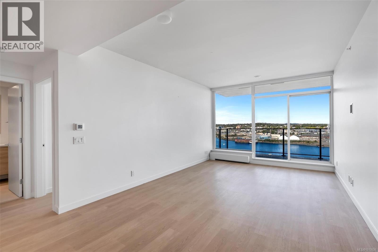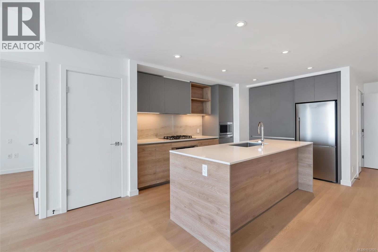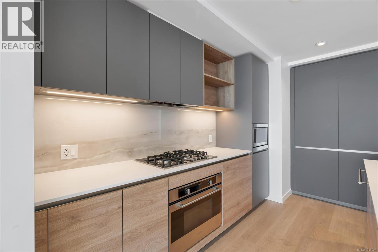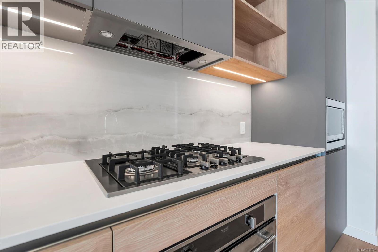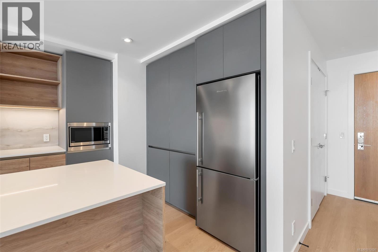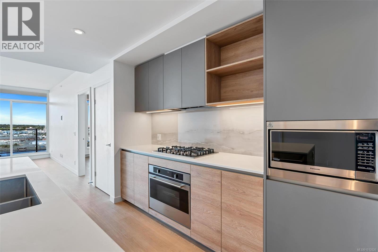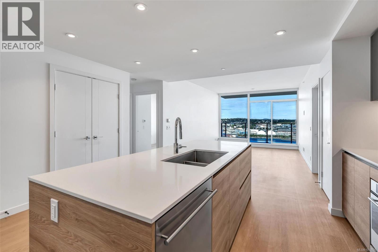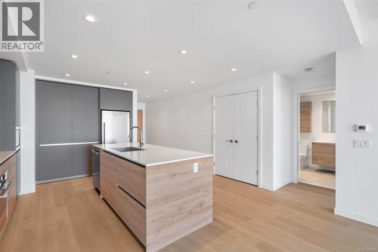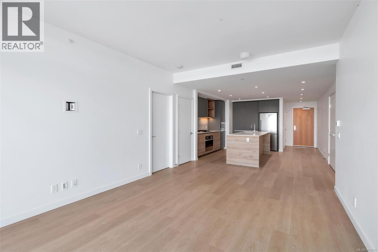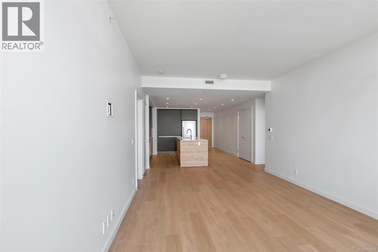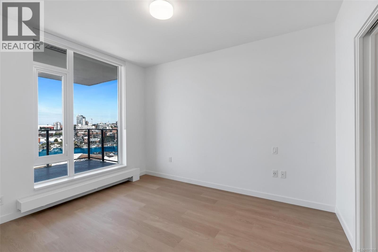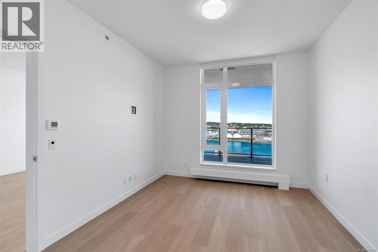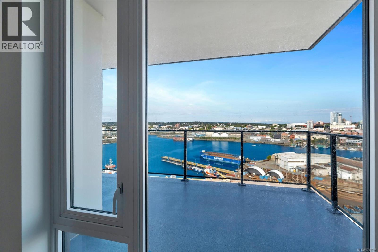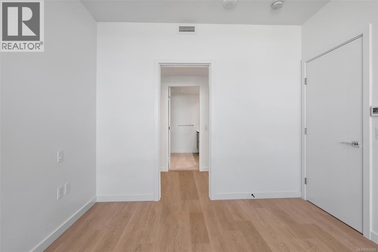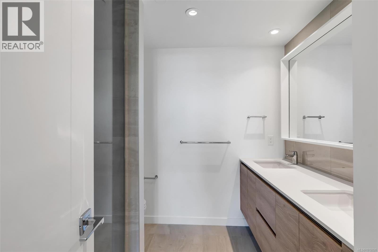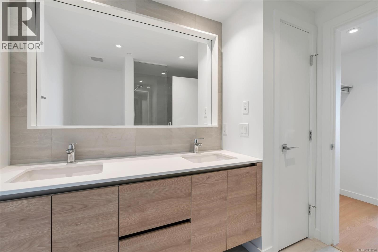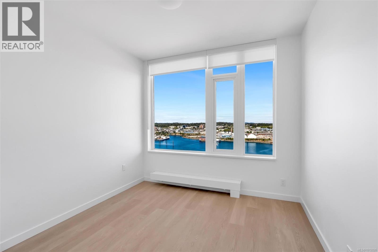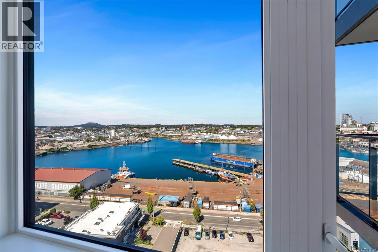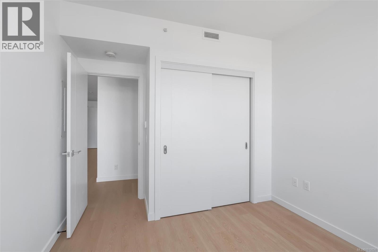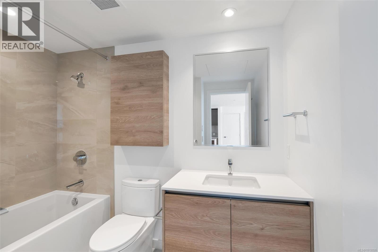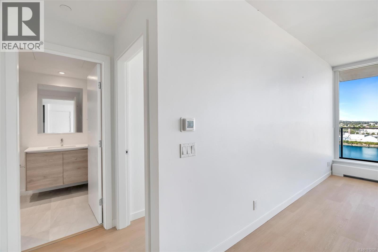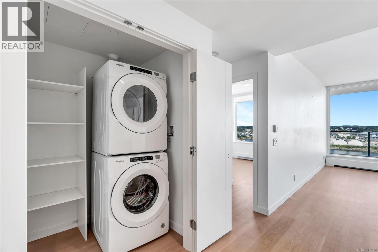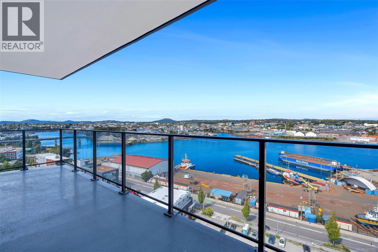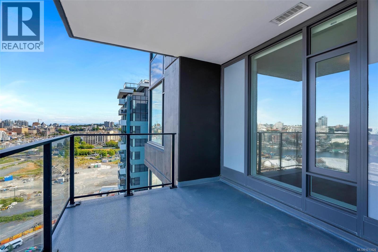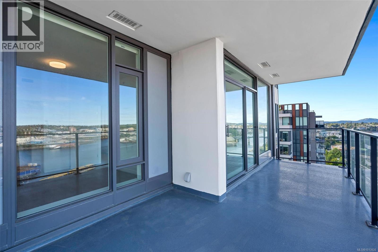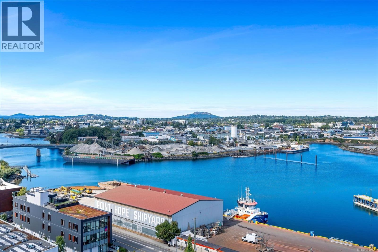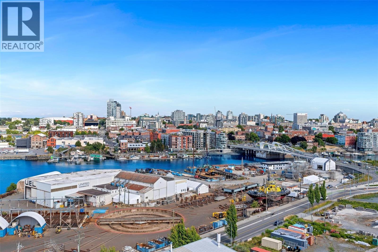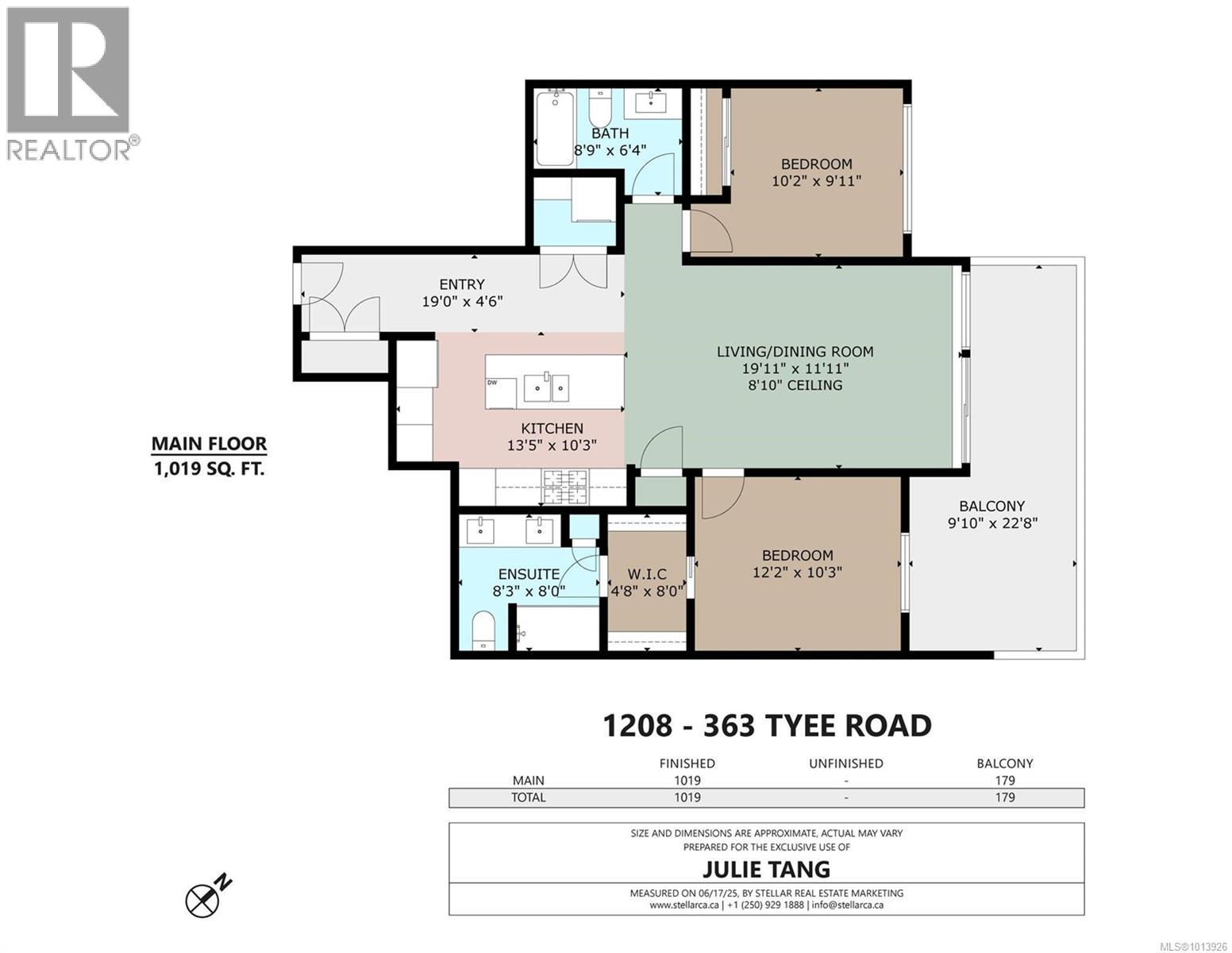1208 363 Tyee Rd Victoria, British Columbia V9A 0B5
$1,088,000Maintenance,
$704.12 Monthly
Maintenance,
$704.12 MonthlyExperience Elevated Living in the Sky at Dockside Green by BOSA. This stunning 2-bedroom, 2-bathroom sub-penthouse offers panoramic views of the city skyline, ocean, and mountains — all from your expansive 179 sq ft balcony. Inside, the open-concept layout features a gourmet kitchen with a quartz island, gas range, and custom cabinetry — ideal for both daily living and entertaining. The primary suite includes a walk-through closet and spa-inspired ensuite, while the second bedroom and full bathroom are set apart for privacy. This home comes with one secure parking stall and a full-size storage locker. Enjoy top-tier amenities: a fitness centre, rooftop terrace with BBQs, social lounge, pet wash station, and bike storage. Steps to the Galloping Goose Trail, dining, cafés, and downtown. Pet-friendly, rental-friendly, and still under warranty — this is luxury, lifestyle, and location in one. (id:46156)
Property Details
| MLS® Number | 1013926 |
| Property Type | Single Family |
| Neigbourhood | Victoria West |
| Community Features | Pets Allowed With Restrictions, Family Oriented |
| Features | Central Location, Level Lot, Park Setting, Southern Exposure, Other, Marine Oriented |
| Parking Space Total | 1 |
| Plan | Eps9198 |
| View Type | City View, Mountain View, Ocean View |
Building
| Bathroom Total | 2 |
| Bedrooms Total | 2 |
| Appliances | Dishwasher, Microwave, Oven - Gas, Refrigerator, Stove, Washer, Dryer |
| Constructed Date | 2023 |
| Cooling Type | None |
| Fire Protection | Fire Alarm System, Sprinkler System-fire |
| Heating Type | Baseboard Heaters, Hot Water |
| Size Interior | 1,198 Ft2 |
| Total Finished Area | 1019 Sqft |
| Type | Apartment |
Land
| Acreage | No |
| Size Irregular | 1009 |
| Size Total | 1009 Sqft |
| Size Total Text | 1009 Sqft |
| Zoning Type | Multi-family |
Rooms
| Level | Type | Length | Width | Dimensions |
|---|---|---|---|---|
| Main Level | Entrance | 19 ft | 4 ft | 19 ft x 4 ft |
| Main Level | Ensuite | 4-Piece | ||
| Main Level | Bedroom | 12 ft | 10 ft | 12 ft x 10 ft |
| Main Level | Bedroom | 10 ft | 10 ft | 10 ft x 10 ft |
| Main Level | Kitchen | 14 ft | 10 ft | 14 ft x 10 ft |
| Main Level | Bathroom | 4-Piece | ||
| Main Level | Living Room/dining Room | 20 ft | 11 ft | 20 ft x 11 ft |
| Main Level | Balcony | 22 ft | 10 ft | 22 ft x 10 ft |
https://www.realtor.ca/real-estate/28864350/1208-363-tyee-rd-victoria-victoria-west


