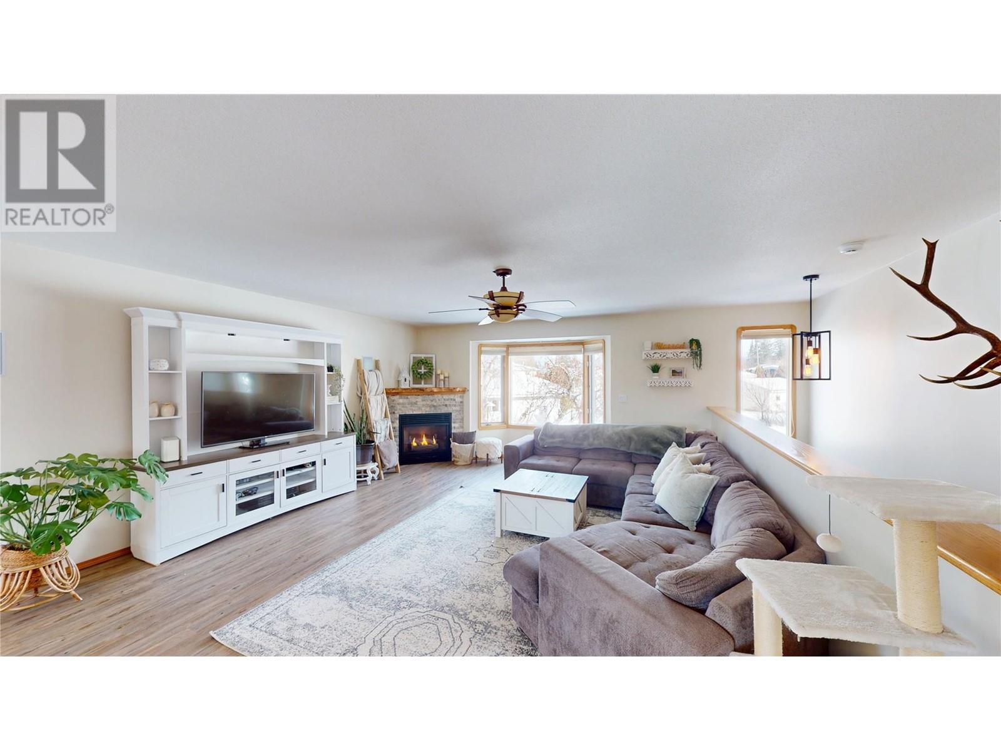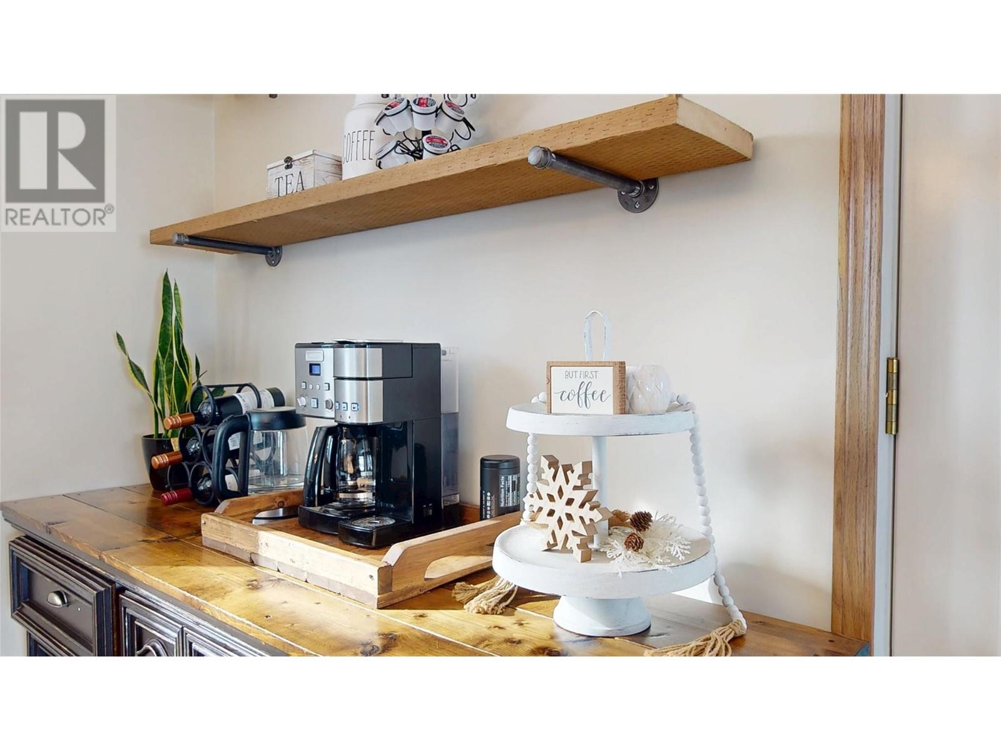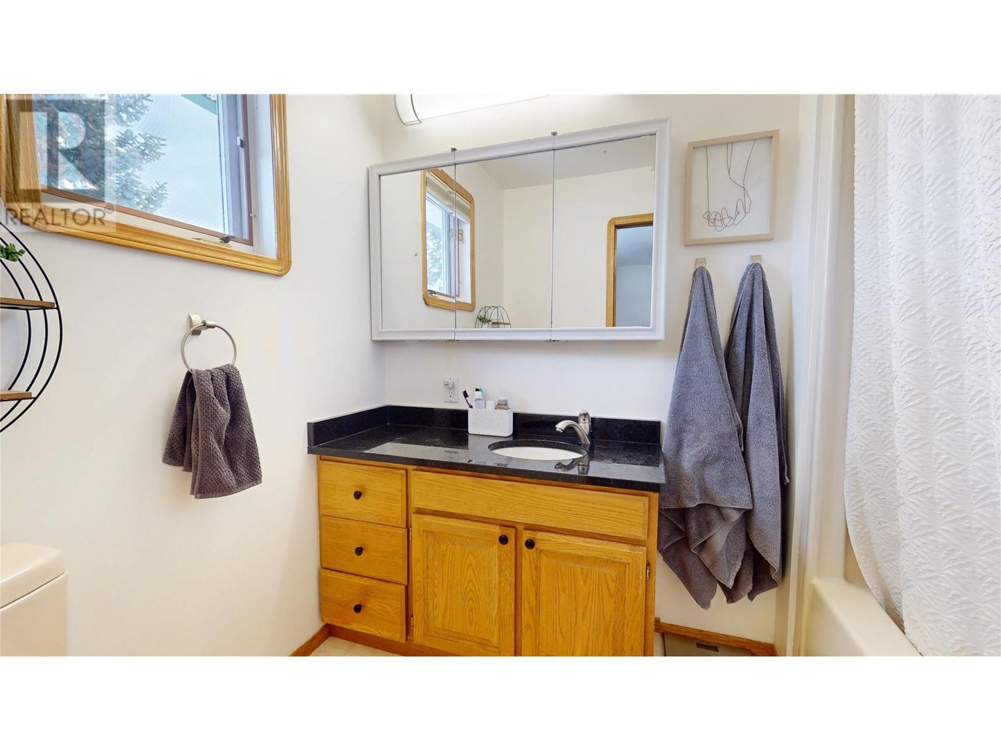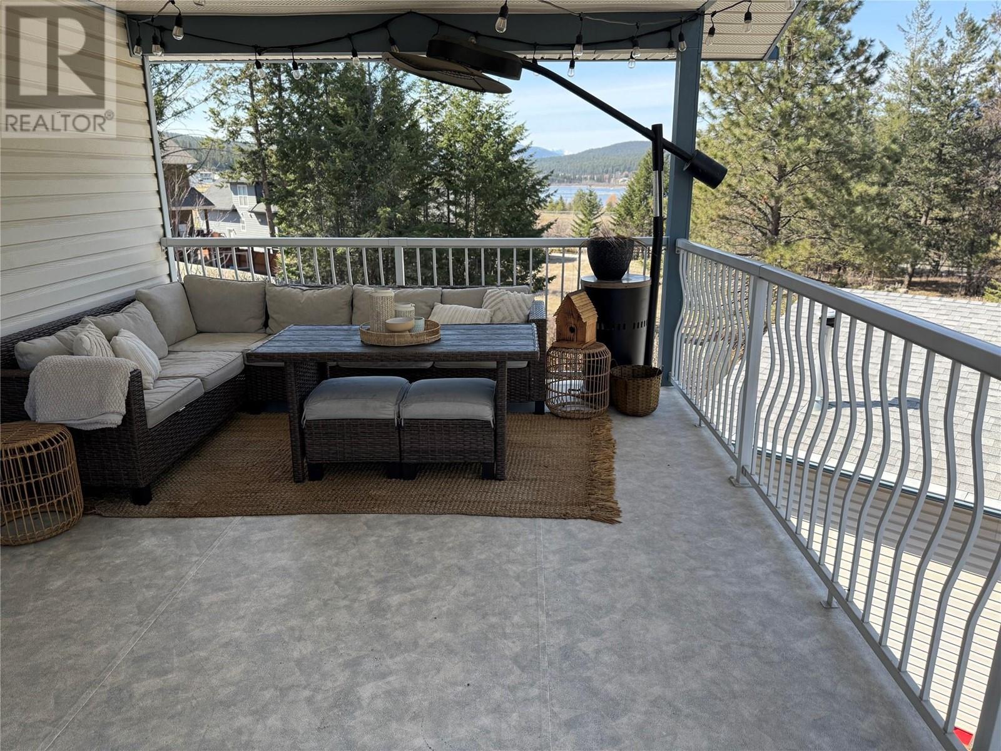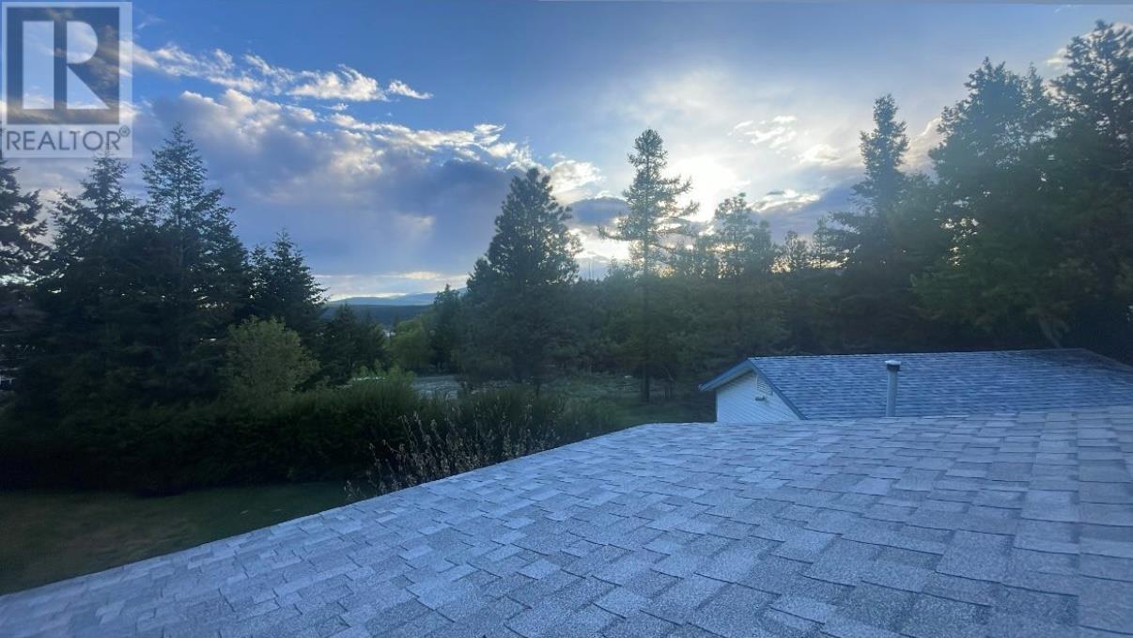6 Bedroom
4 Bathroom
4,252 ft2
Fireplace
Central Air Conditioning
Forced Air, See Remarks
Underground Sprinkler
$864,900
If you’re looking for space, style, and a killer location, this nearly 4,300 sq. ft. home checks all the boxes! Sitting on a quiet cul-de-sac off a dead-end street, this spot is peaceful yet ultra-convenient—just a quick walk to both elementary and middle schools (hello, stress-free mornings!). And let’s talk about those unbeatable Elizabeth Lake views—whether you’re sipping coffee or soaking in the hot tub, the backdrop is next-level. Inside, this home is totally move-in ready with brand-new flooring throughout, heated tile floors, and sleek granite countertops in all kitchens and bathrooms. The open-concept main living area is made for hosting, with tons of natural light and space to spread out. With six legit bedrooms (yes, all with closets) and four bathrooms, there’s room for everyone—family, guests, even a suite option with the second kitchen and separate entrance. Outdoor lounging? You’ve got options! Two covered decks with skylights, gas hookups for a BBQ or fire table, and a fully fenced yard with mature trees, perennials, and a new retaining wall make this the perfect place to kick back. Plus, the heated detached shop and brand-new metal shed mean plenty of storage for all your gear. And don’t forget the extras—central A/C, underground sprinklers, upgraded hot water on demand, two upgraded furnaces to keep things just right, no matter the season, and an upgraded roof for peace of mind. This home is the full package—modern, spacious, and in a prime location. Don’t sleep on this one—book your showing today! (id:46156)
Property Details
|
MLS® Number
|
10334812 |
|
Property Type
|
Single Family |
|
Neigbourhood
|
Cranbrook South |
|
Features
|
Balcony |
|
Parking Space Total
|
1 |
|
View Type
|
Lake View |
Building
|
Bathroom Total
|
4 |
|
Bedrooms Total
|
6 |
|
Appliances
|
Refrigerator, Dishwasher, Range - Electric, Microwave, Washer & Dryer |
|
Basement Type
|
Full |
|
Constructed Date
|
1993 |
|
Construction Style Attachment
|
Detached |
|
Cooling Type
|
Central Air Conditioning |
|
Exterior Finish
|
Vinyl Siding |
|
Fire Protection
|
Security System |
|
Fireplace Fuel
|
Gas |
|
Fireplace Present
|
Yes |
|
Fireplace Type
|
Unknown |
|
Flooring Type
|
Carpeted, Tile, Vinyl |
|
Half Bath Total
|
1 |
|
Heating Type
|
Forced Air, See Remarks |
|
Roof Material
|
Asphalt Shingle |
|
Roof Style
|
Unknown |
|
Stories Total
|
2 |
|
Size Interior
|
4,252 Ft2 |
|
Type
|
House |
|
Utility Water
|
Municipal Water |
Parking
|
See Remarks
|
|
|
Carport
|
|
|
Detached Garage
|
1 |
|
Heated Garage
|
|
|
R V
|
|
Land
|
Acreage
|
No |
|
Landscape Features
|
Underground Sprinkler |
|
Sewer
|
Municipal Sewage System |
|
Size Irregular
|
0.28 |
|
Size Total
|
0.28 Ac|under 1 Acre |
|
Size Total Text
|
0.28 Ac|under 1 Acre |
|
Zoning Type
|
Unknown |
Rooms
| Level |
Type |
Length |
Width |
Dimensions |
|
Second Level |
Partial Bathroom |
|
|
4'8'' x 4'10'' |
|
Second Level |
Bedroom |
|
|
10'6'' x 11'2'' |
|
Second Level |
Full Bathroom |
|
|
10'6'' x 5'9'' |
|
Second Level |
Bedroom |
|
|
10'6'' x 11'8'' |
|
Second Level |
Full Ensuite Bathroom |
|
|
5'8'' x 8'3'' |
|
Second Level |
Primary Bedroom |
|
|
14'9'' x 14'2'' |
|
Second Level |
Living Room |
|
|
19'6'' x 23'11'' |
|
Second Level |
Dining Room |
|
|
13'8'' x 6'9'' |
|
Second Level |
Kitchen |
|
|
15'6'' x 9'6'' |
|
Basement |
Storage |
|
|
48'11'' x 29'0'' |
|
Main Level |
Bedroom |
|
|
10'4'' x 11'1'' |
|
Main Level |
Bedroom |
|
|
11'10'' x 14'2'' |
|
Main Level |
Bedroom |
|
|
13'7'' x 14'2'' |
|
Main Level |
Full Bathroom |
|
|
10'10'' x 11'1'' |
|
Main Level |
Family Room |
|
|
15'1'' x 14'2'' |
|
Main Level |
Living Room |
|
|
26'11'' x 14'5'' |
|
Main Level |
Kitchen |
|
|
7'10'' x 7'9'' |
https://www.realtor.ca/real-estate/27900146/121-10th-street-s-cranbrook-cranbrook-south






