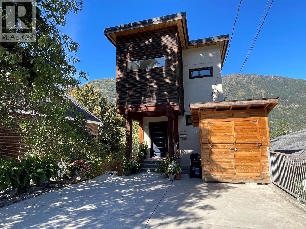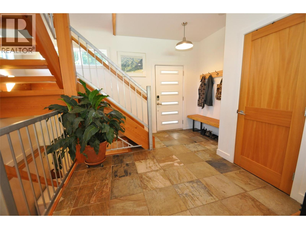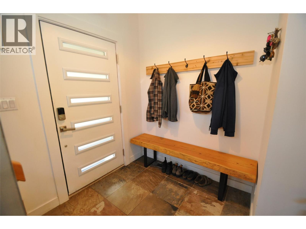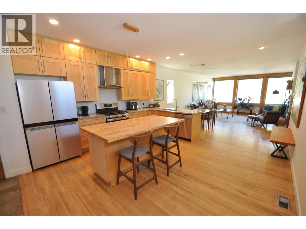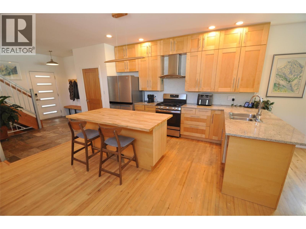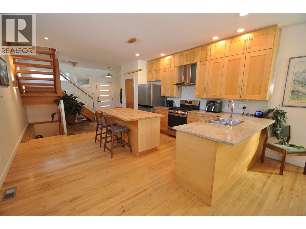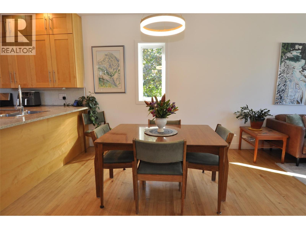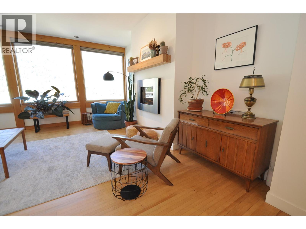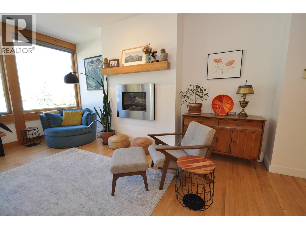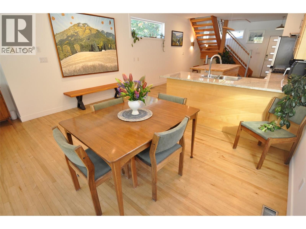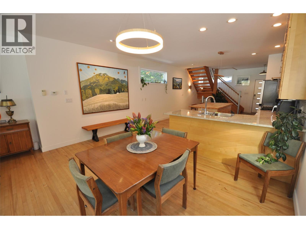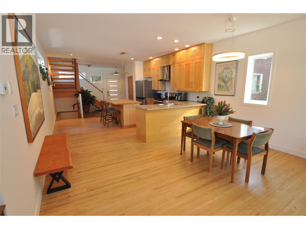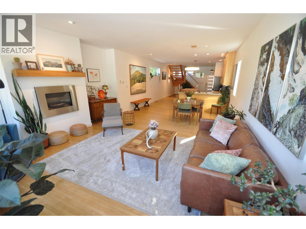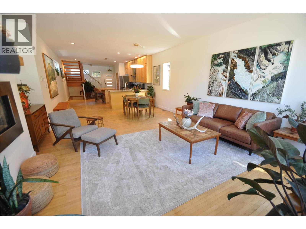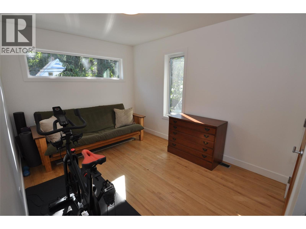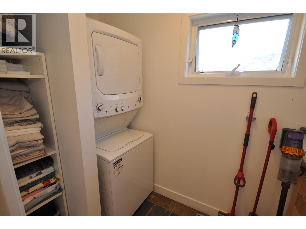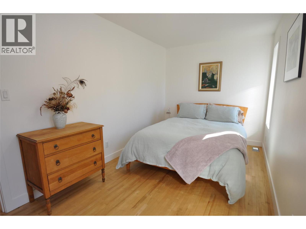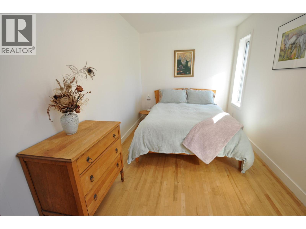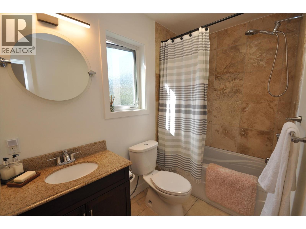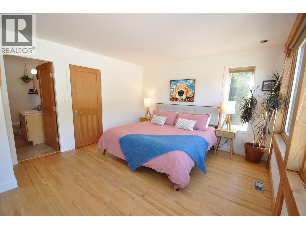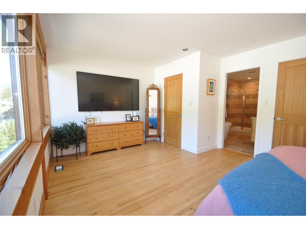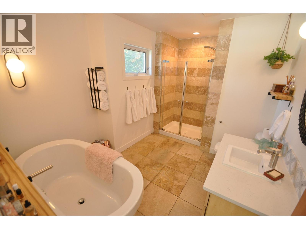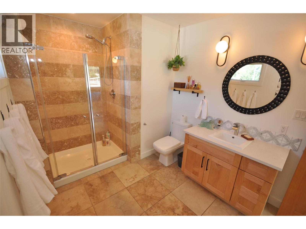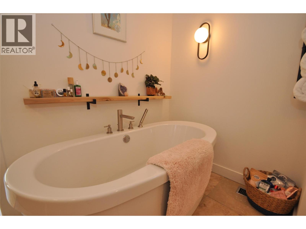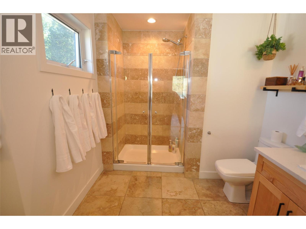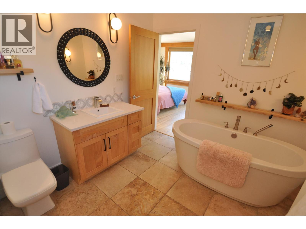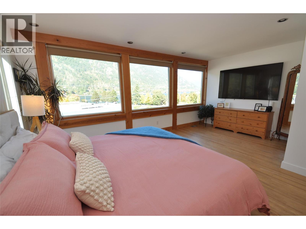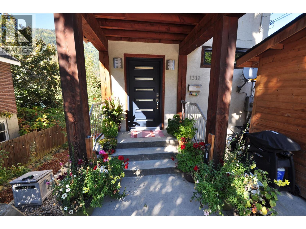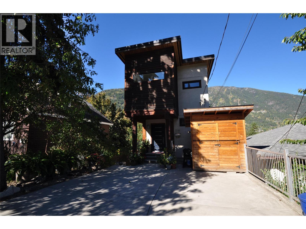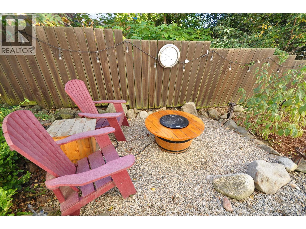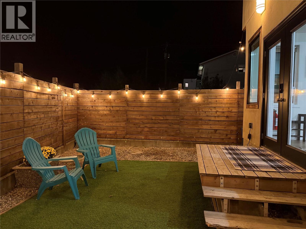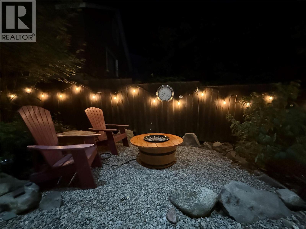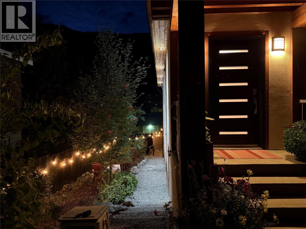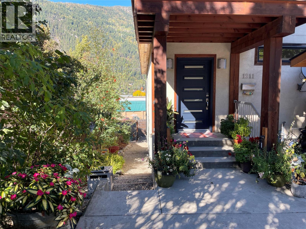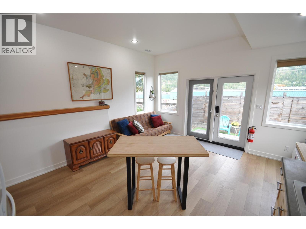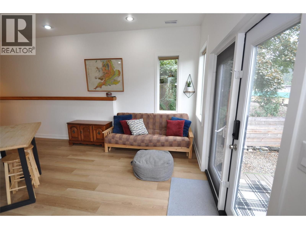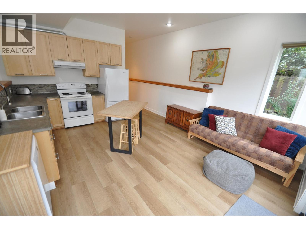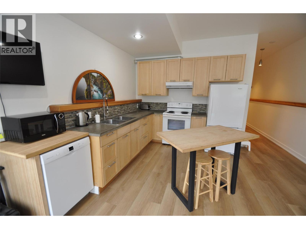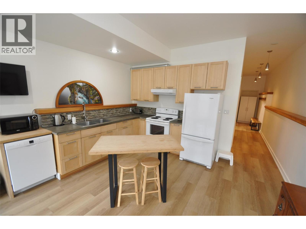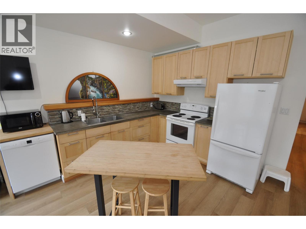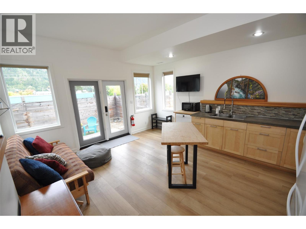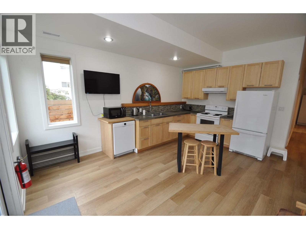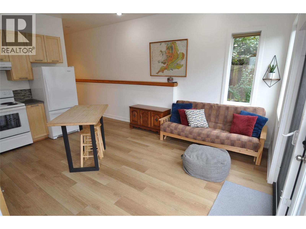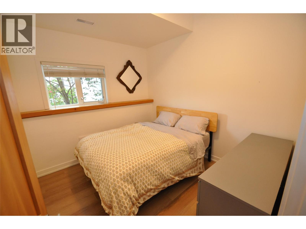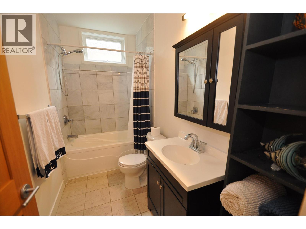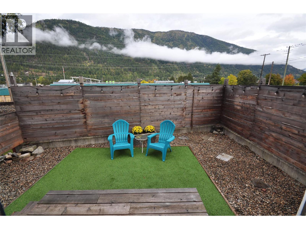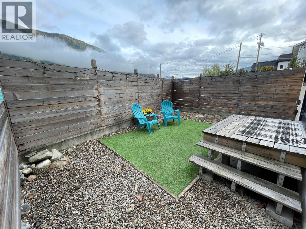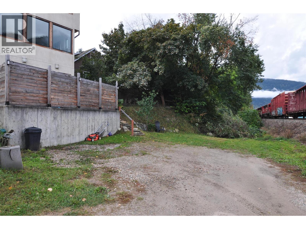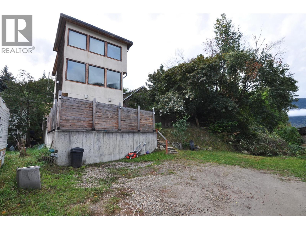4 Bedroom
3 Bathroom
2,627 ft2
Fireplace
Forced Air, See Remarks
$845,000
Beautiful 3 bedroom 2 bath main home with bright 1 bedroom full bath suite just mins away from Lakeside park, the mall, Safeway, schools and a short walk to downtown. The open main floor features a tall ceiling and a wall of high efficiency windows, gas fireplace, gourmet kitchen with nice cabinetry, gas cook stove and granite counter tops, maple hardwood flooring, and a custom wood staircase with metal railings. The top floor offers 2 spare bedrooms, a full bathroom and laundryroom, as well as a very spacious primary bedroom with spa like ensuite and amazing views of the bridge, lake and Lakeside fields. The lower level offers its own self contained bright 1 bedroom suite with its own laundry or could be incorporated into the main house. There are 2 offstreet parking spots at the front as well as 3 rear parking spaces. There is also a playground and Lakeside fields steps away for families or owners looking for areas to run and play. This is a great home for those looking for a solid property with low maintenance yard. (id:46156)
Property Details
|
MLS® Number
|
10365644 |
|
Property Type
|
Single Family |
|
Neigbourhood
|
Nelson |
|
Community Features
|
Pets Allowed |
|
Parking Space Total
|
5 |
|
View Type
|
Unknown, Lake View, Mountain View |
Building
|
Bathroom Total
|
3 |
|
Bedrooms Total
|
4 |
|
Appliances
|
Refrigerator, Dishwasher, Oven - Electric, Range - Electric, Washer/dryer Stack-up |
|
Basement Type
|
Full |
|
Constructed Date
|
2008 |
|
Construction Style Attachment
|
Detached |
|
Exterior Finish
|
Stucco, Wood |
|
Fireplace Fuel
|
Gas |
|
Fireplace Present
|
Yes |
|
Fireplace Total
|
1 |
|
Fireplace Type
|
Unknown |
|
Flooring Type
|
Hardwood, Slate |
|
Heating Fuel
|
Electric |
|
Heating Type
|
Forced Air, See Remarks |
|
Roof Material
|
Other |
|
Roof Style
|
Unknown |
|
Stories Total
|
3 |
|
Size Interior
|
2,627 Ft2 |
|
Type
|
House |
|
Utility Water
|
Municipal Water |
Parking
|
Additional Parking
|
|
|
Offset
|
|
|
Rear
|
|
Land
|
Acreage
|
No |
|
Sewer
|
Municipal Sewage System |
|
Size Irregular
|
0.06 |
|
Size Total
|
0.06 Ac|under 1 Acre |
|
Size Total Text
|
0.06 Ac|under 1 Acre |
Rooms
| Level |
Type |
Length |
Width |
Dimensions |
|
Second Level |
4pc Ensuite Bath |
|
|
9'1'' x 9'2'' |
|
Second Level |
Primary Bedroom |
|
|
12'6'' x 17'8'' |
|
Second Level |
4pc Bathroom |
|
|
4'10'' x 9'11'' |
|
Second Level |
Laundry Room |
|
|
9'2'' x 4'5'' |
|
Second Level |
Bedroom |
|
|
15'5'' x 8'1'' |
|
Second Level |
Bedroom |
|
|
9'2'' x 15'1'' |
|
Basement |
Storage |
|
|
6'3'' x 10'1'' |
|
Basement |
Utility Room |
|
|
9'11'' x 6'4'' |
|
Main Level |
Foyer |
|
|
10'3'' x 8'6'' |
|
Main Level |
Dining Room |
|
|
11'8'' x 11'4'' |
|
Main Level |
Living Room |
|
|
14'2'' x 16'2'' |
|
Main Level |
Kitchen |
|
|
11'8'' x 13'7'' |
|
Additional Accommodation |
Full Bathroom |
|
|
10' x 4'10'' |
|
Additional Accommodation |
Bedroom |
|
|
9'4'' x 10'5'' |
|
Additional Accommodation |
Living Room |
|
|
10'4'' x 14'8'' |
|
Additional Accommodation |
Kitchen |
|
|
10'10'' x 9'7'' |
https://www.realtor.ca/real-estate/28977906/1211-front-street-nelson-nelson


