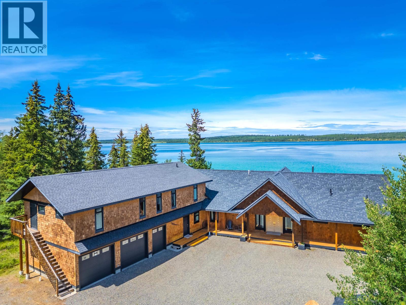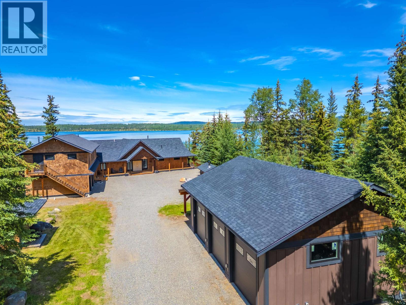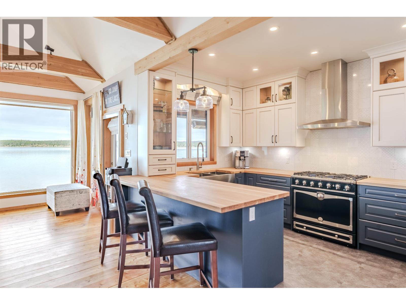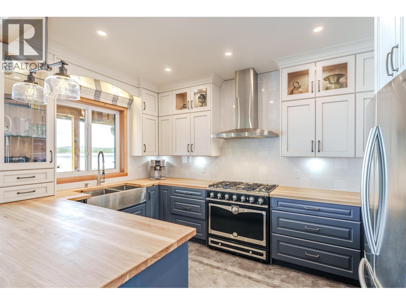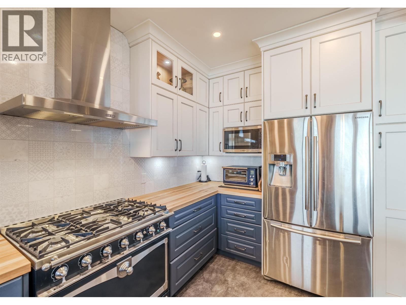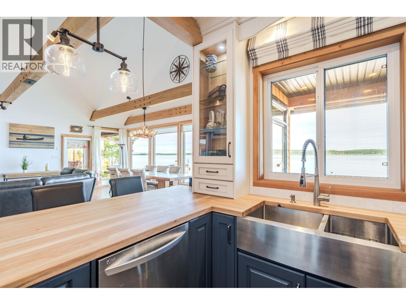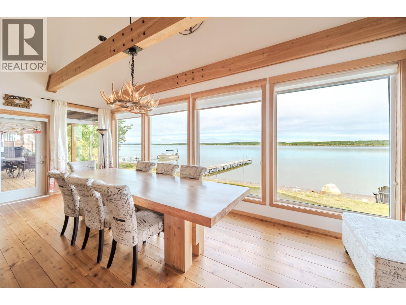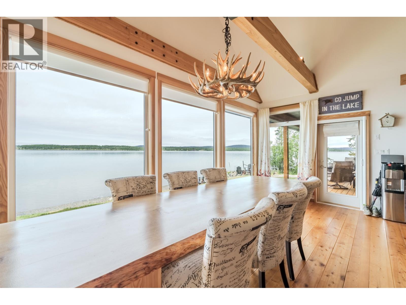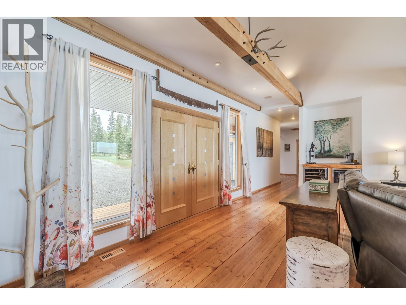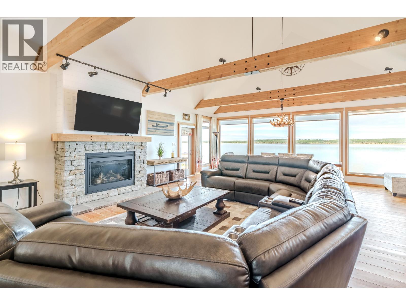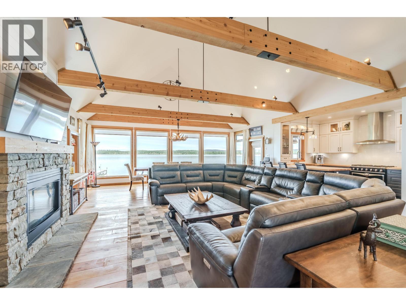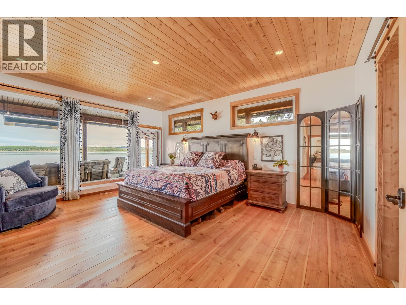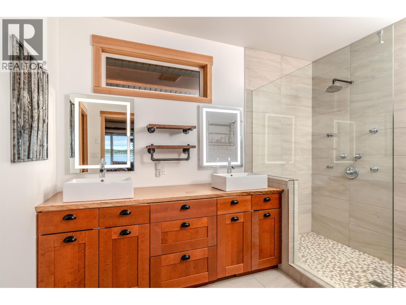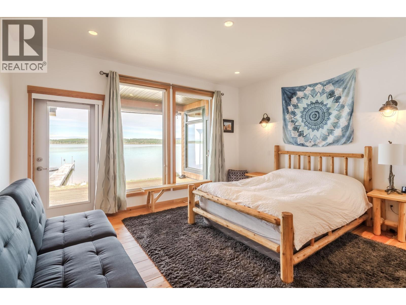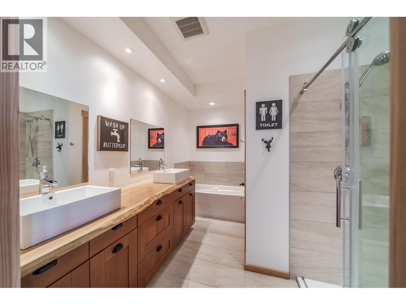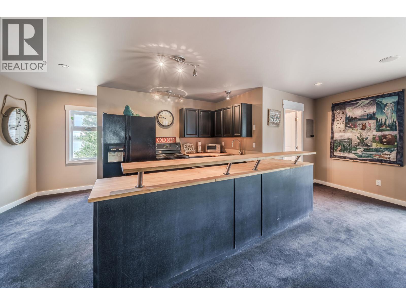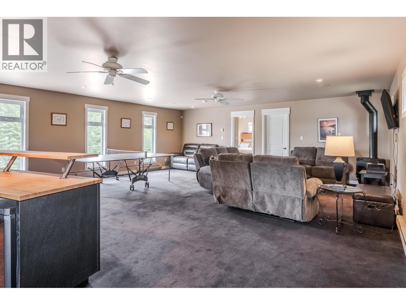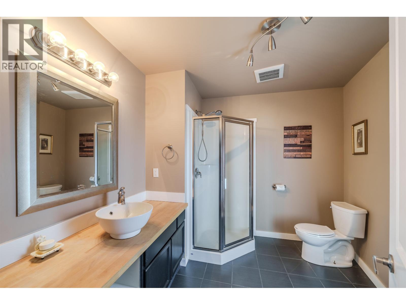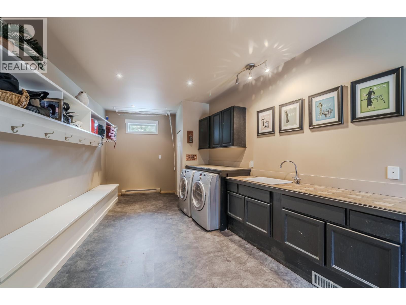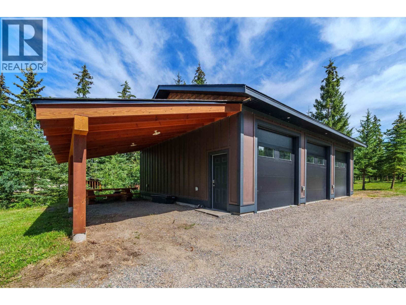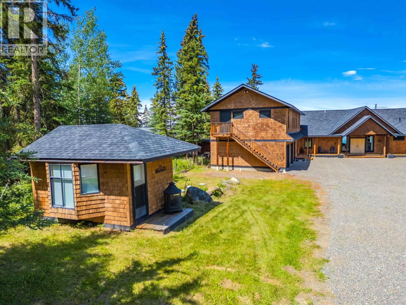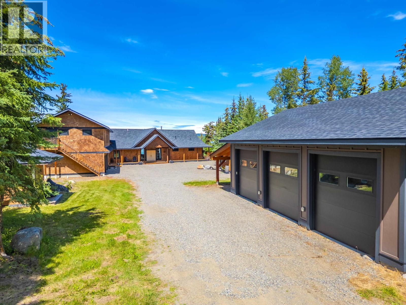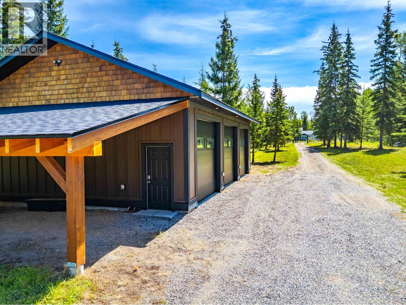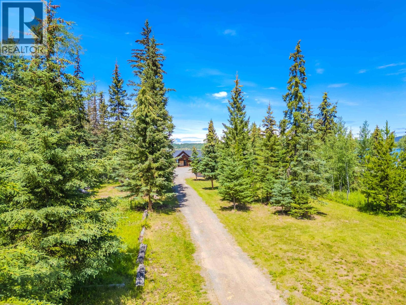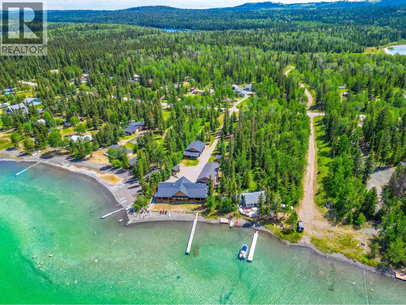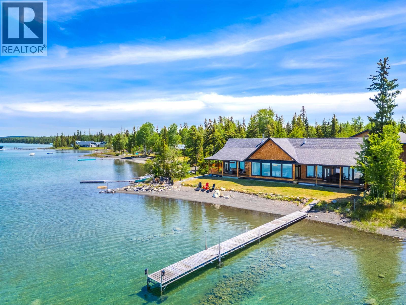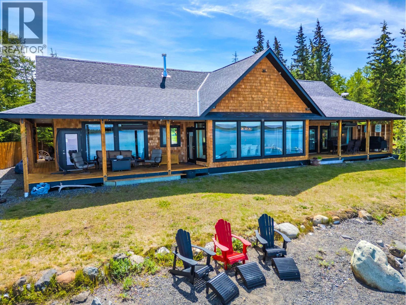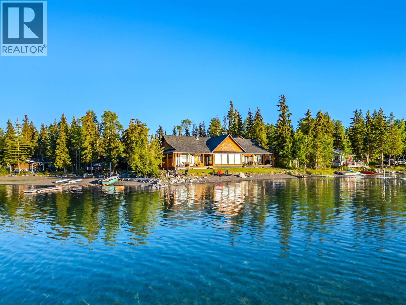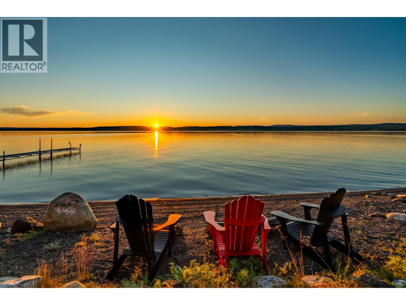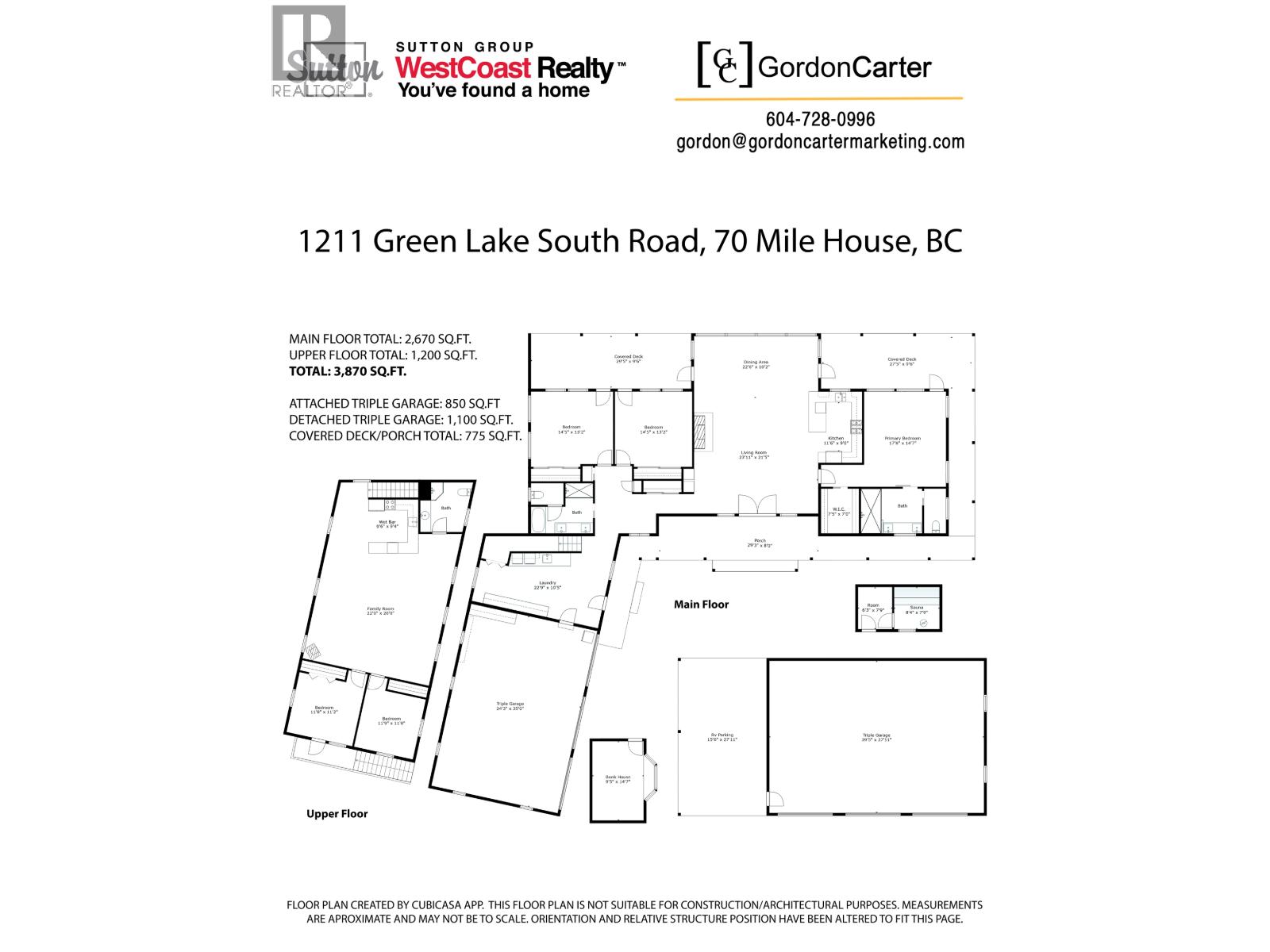5 Bedroom
3 Bathroom
Fireplace
Forced Air
Waterfront
Acreage
$1,699,000
LAKEFRONT LIVING AWAITS YOU. DESIRABLE PRIME WATERFRONT FAMILY HOME on Green Lake's south shore in the Cariboo. This 3870 Sq. Ft. 5 - Bedroom Custom Home with 11 kw backup generator offers open-concept living, vaulted & high ceilings, large picturesque windows, and a gourmet kitchen with a La Cornue 5-burner gas cooktop from France and Stainless Steel appliances. Spacious primary bedroom with beautiful lake views. Enjoy 94 ft of shoreline on a flat 1.12-acre lot with covered decks. Includes heated attached triple garage plus detached heated triple garage for boat, RVs, or toys. Ideal for family or retirement living-swim, fish, boat, or snowmobile from your doorstep. Features wood-fired sauna & separate teen cabin & much more. (id:46156)
Property Details
|
MLS® Number
|
R3026513 |
|
Property Type
|
Single Family |
|
Storage Type
|
Storage |
|
View Type
|
Lake View, View (panoramic) |
|
Water Front Type
|
Waterfront |
Building
|
Bathroom Total
|
3 |
|
Bedrooms Total
|
5 |
|
Appliances
|
Washer, Dryer, Refrigerator, Stove, Dishwasher |
|
Basement Type
|
None |
|
Constructed Date
|
2010 |
|
Construction Style Attachment
|
Detached |
|
Exterior Finish
|
Wood |
|
Fire Protection
|
Security System |
|
Fireplace Present
|
Yes |
|
Fireplace Total
|
1 |
|
Fixture
|
Drapes/window Coverings |
|
Foundation Type
|
Concrete Perimeter |
|
Heating Fuel
|
Electric, Natural Gas |
|
Heating Type
|
Forced Air |
|
Roof Material
|
Asphalt Shingle |
|
Roof Style
|
Conventional |
|
Stories Total
|
2 |
|
Total Finished Area
|
3870 Sqft |
|
Type
|
House |
|
Utility Water
|
Drilled Well |
Parking
|
Detached Garage
|
|
|
Garage
|
3 |
|
R V
|
|
Land
|
Acreage
|
Yes |
|
Size Irregular
|
1.12 |
|
Size Total
|
1.12 Ac |
|
Size Total Text
|
1.12 Ac |
Rooms
| Level |
Type |
Length |
Width |
Dimensions |
|
Above |
Family Room |
22 ft |
20 ft |
22 ft x 20 ft |
|
Above |
Beverage Room |
9 ft ,4 in |
9 ft ,4 in |
9 ft ,4 in x 9 ft ,4 in |
|
Above |
Bedroom 4 |
11 ft ,9 in |
11 ft |
11 ft ,9 in x 11 ft |
|
Above |
Bedroom 5 |
11 ft ,8 in |
11 ft ,2 in |
11 ft ,8 in x 11 ft ,2 in |
|
Main Level |
Living Room |
23 ft ,1 in |
21 ft ,5 in |
23 ft ,1 in x 21 ft ,5 in |
|
Main Level |
Dining Room |
22 ft ,6 in |
10 ft ,2 in |
22 ft ,6 in x 10 ft ,2 in |
|
Main Level |
Kitchen |
11 ft ,6 in |
9 ft |
11 ft ,6 in x 9 ft |
|
Main Level |
Primary Bedroom |
17 ft ,8 in |
14 ft ,7 in |
17 ft ,8 in x 14 ft ,7 in |
|
Main Level |
Other |
7 ft ,5 in |
7 ft |
7 ft ,5 in x 7 ft |
|
Main Level |
Bedroom 2 |
14 ft ,4 in |
13 ft ,2 in |
14 ft ,4 in x 13 ft ,2 in |
|
Main Level |
Bedroom 3 |
14 ft ,5 in |
13 ft ,2 in |
14 ft ,5 in x 13 ft ,2 in |
|
Main Level |
Laundry Room |
22 ft ,9 in |
10 ft ,5 in |
22 ft ,9 in x 10 ft ,5 in |
https://www.realtor.ca/real-estate/28602864/1211-green-lake-s-road-100-mile-house


