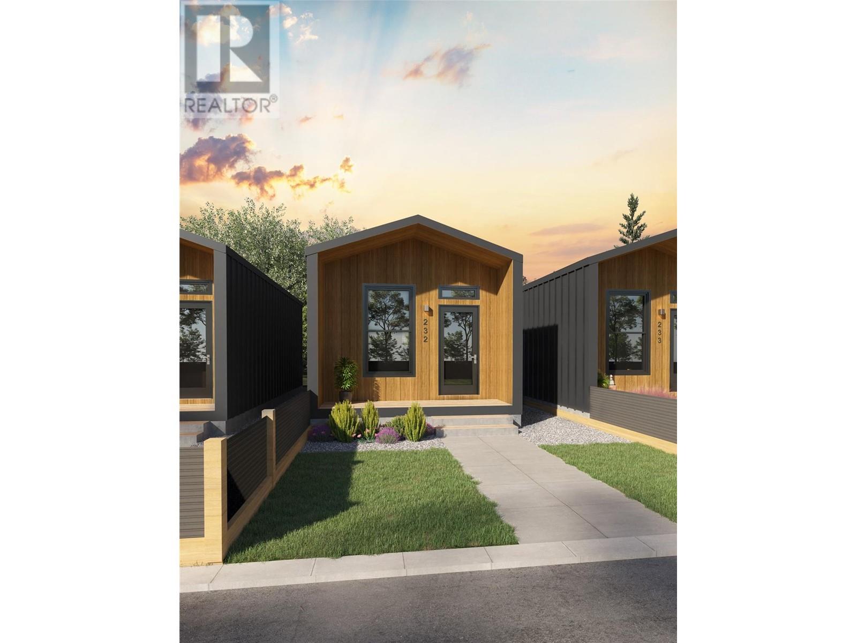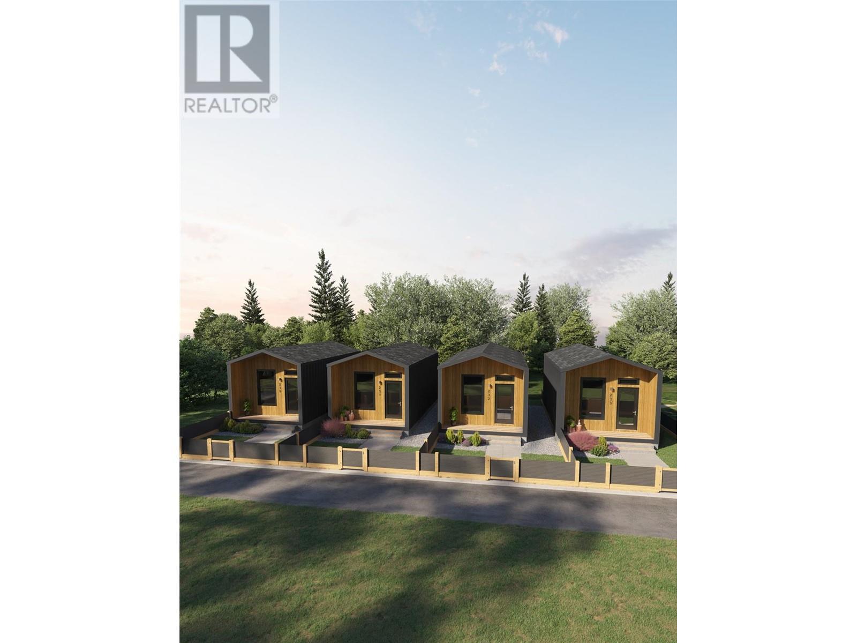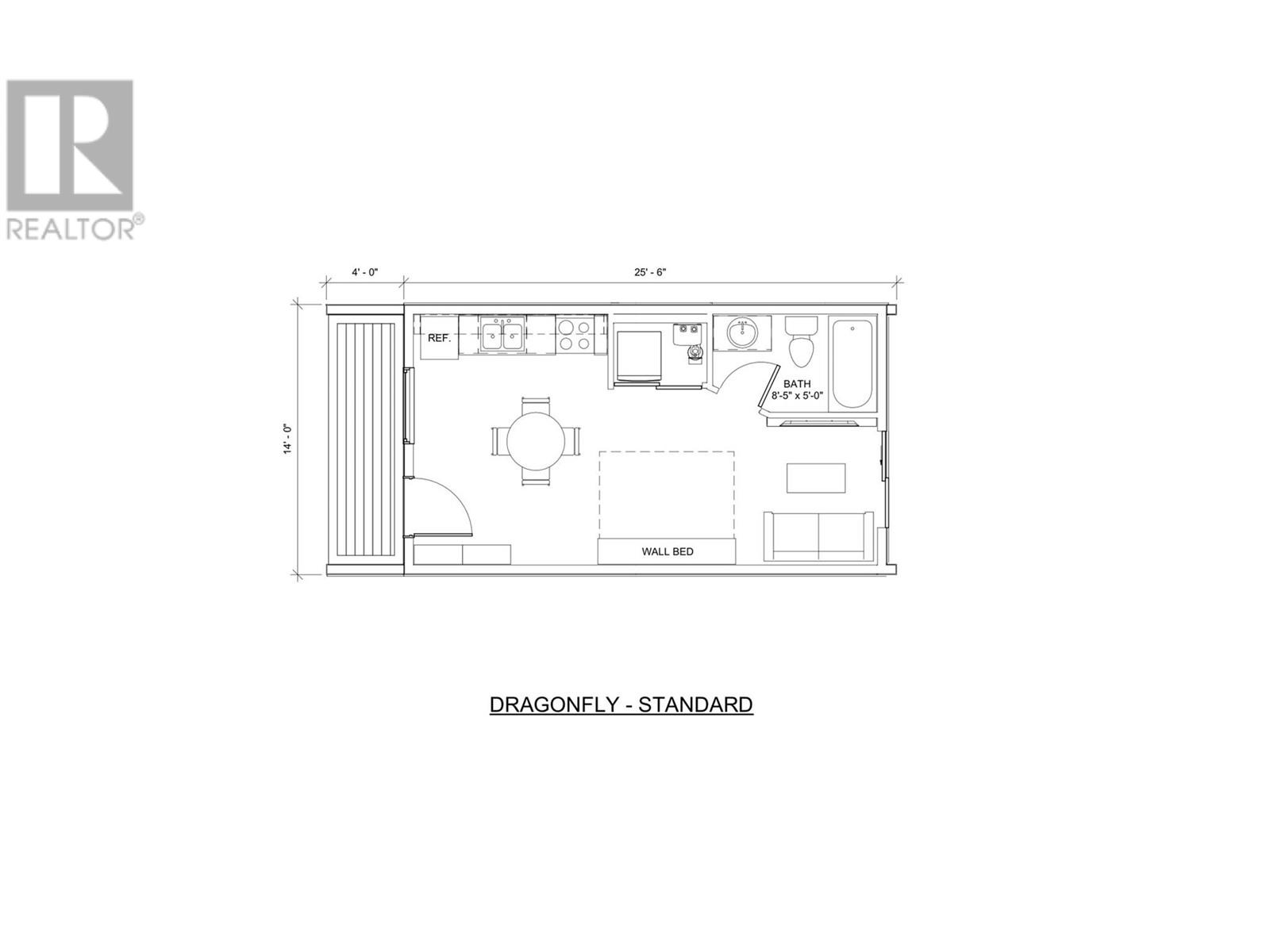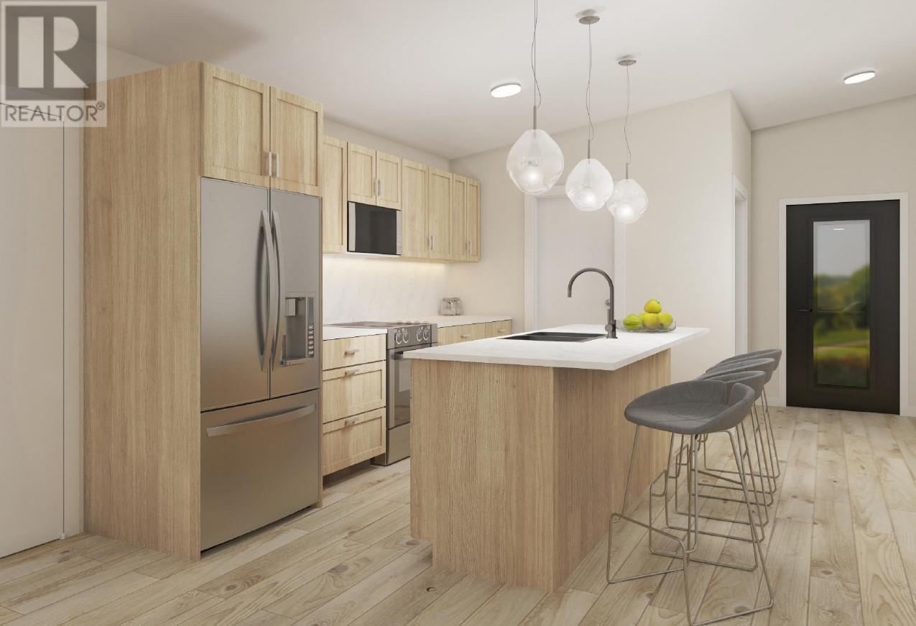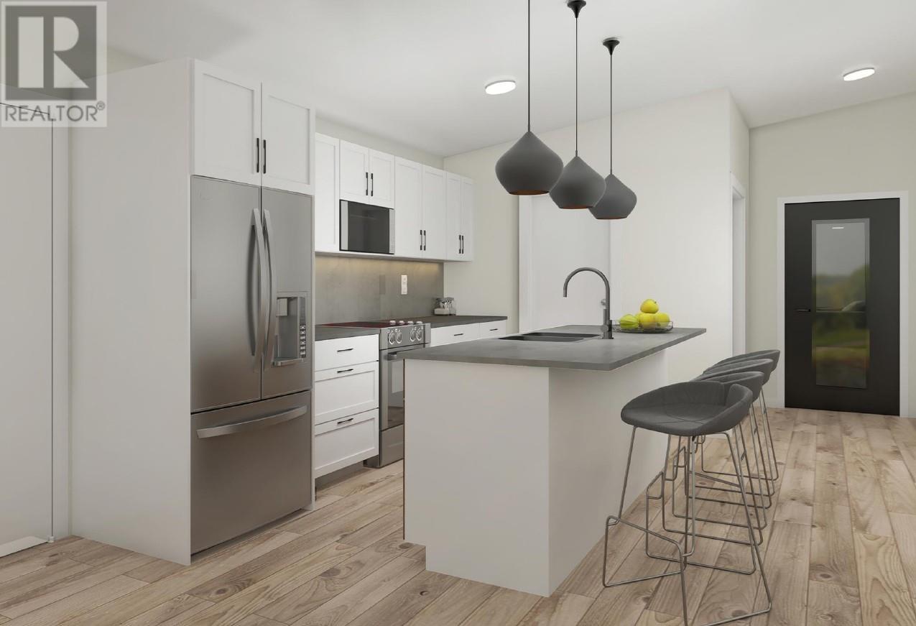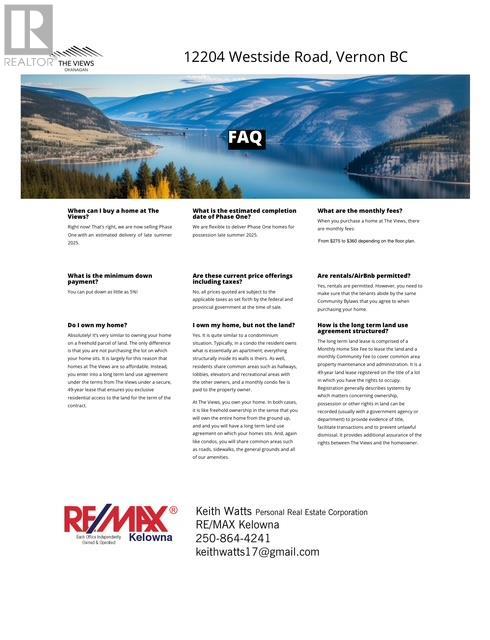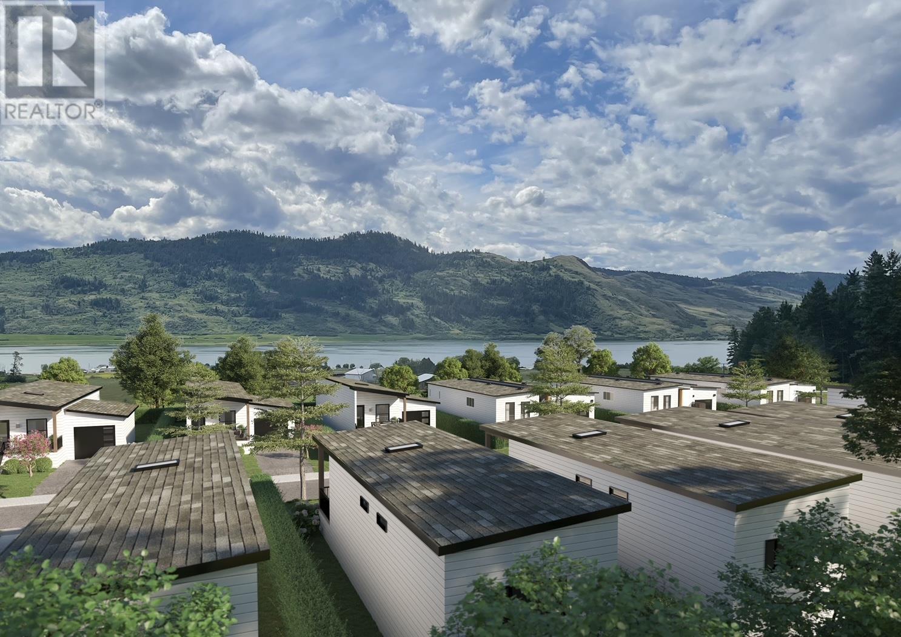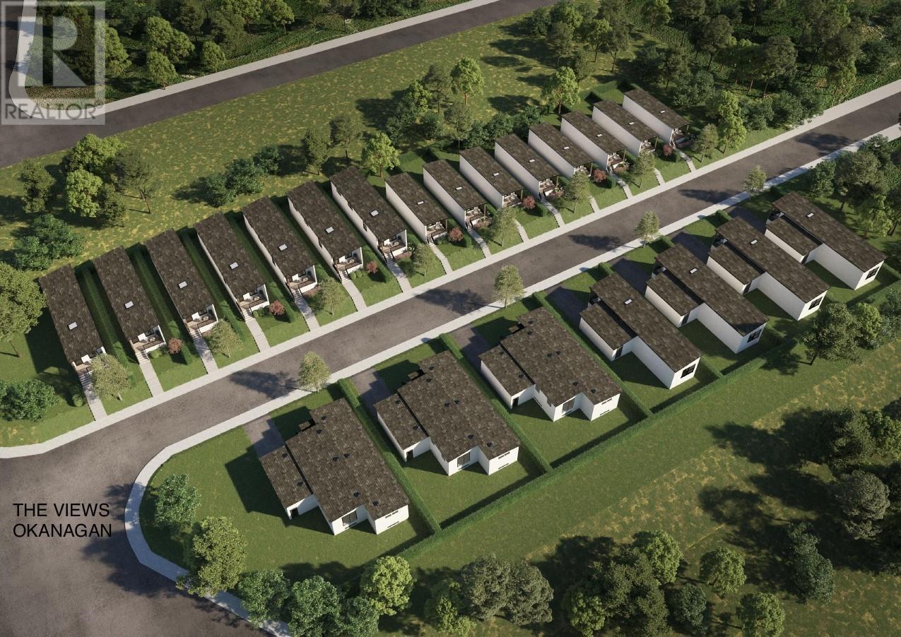1 Bedroom
1 Bathroom
357 ft2
Heat Pump
Baseboard Heaters, Heat Pump
$169,800Maintenance, Pad Rental
$275 Monthly
The Dragonfly is ideal for singles, couples, and students seeking functional, modern living in a compact space. With 350 square feet of carefully optimized design, this unit maximizes livability without compromising comfort. Clean lines, multi-use furniture options, and a seamless flow make it feel larger than it is—perfect for those who value simplicity and efficiency. Located within a thoughtfully planned community, Dragonfly residents also benefit from shared green spaces and a low-maintenance lifestyle. Features: Smart Space: 350 sq ft of highly efficient, open-concept living, Optional Upgrade for Built-in Murphy Bed: Instantly transforms your living area Modern Kitchen: Stainless steel appliances and sleek cabinetry Private Outdoor Space: Front patio with privacy wall Designated Parking: One paved stall included Community Perks: Landscaped pathways, communal green space and a welcoming neighborhood feel Low Monthly Fee: $275/month maintenance & land use fee – includes water, septic, garbage, recycling and common area maintenance Optional Add-Ons: Ask us about upgrades and furniture packages SHORT TERM RENTALS PERMITTED. Scheduled completion Fall 2025 Book your appointment today! (id:46156)
Property Details
|
MLS® Number
|
10343207 |
|
Property Type
|
Single Family |
|
Neigbourhood
|
Okanagan North |
|
Community Features
|
Pets Allowed With Restrictions |
|
Features
|
One Balcony |
|
Parking Space Total
|
1 |
|
View Type
|
View (panoramic) |
Building
|
Bathroom Total
|
1 |
|
Bedrooms Total
|
1 |
|
Appliances
|
Refrigerator, Range - Electric, Microwave |
|
Constructed Date
|
2025 |
|
Cooling Type
|
Heat Pump |
|
Exterior Finish
|
Other |
|
Flooring Type
|
Vinyl |
|
Foundation Type
|
None |
|
Heating Type
|
Baseboard Heaters, Heat Pump |
|
Roof Material
|
Other |
|
Roof Style
|
Unknown |
|
Stories Total
|
1 |
|
Size Interior
|
357 Ft2 |
|
Type
|
Manufactured Home |
|
Utility Water
|
Well |
Parking
Land
|
Acreage
|
No |
|
Fence Type
|
Fence |
|
Sewer
|
See Remarks |
|
Size Total Text
|
Under 1 Acre |
|
Zoning Type
|
Unknown |
Rooms
| Level |
Type |
Length |
Width |
Dimensions |
|
Main Level |
Primary Bedroom |
|
|
7' x 7' |
|
Main Level |
Living Room |
|
|
7' x 8' |
|
Main Level |
3pc Bathroom |
|
|
8'5'' x 5'0'' |
|
Main Level |
Kitchen |
|
|
10' x 7' |
Utilities
|
Cable
|
Available |
|
Electricity
|
Available |
|
Telephone
|
Available |
|
Sewer
|
Available |
|
Water
|
Available |
https://www.realtor.ca/real-estate/28158947/12204-westside-road-unit-208d-vernon-okanagan-north


