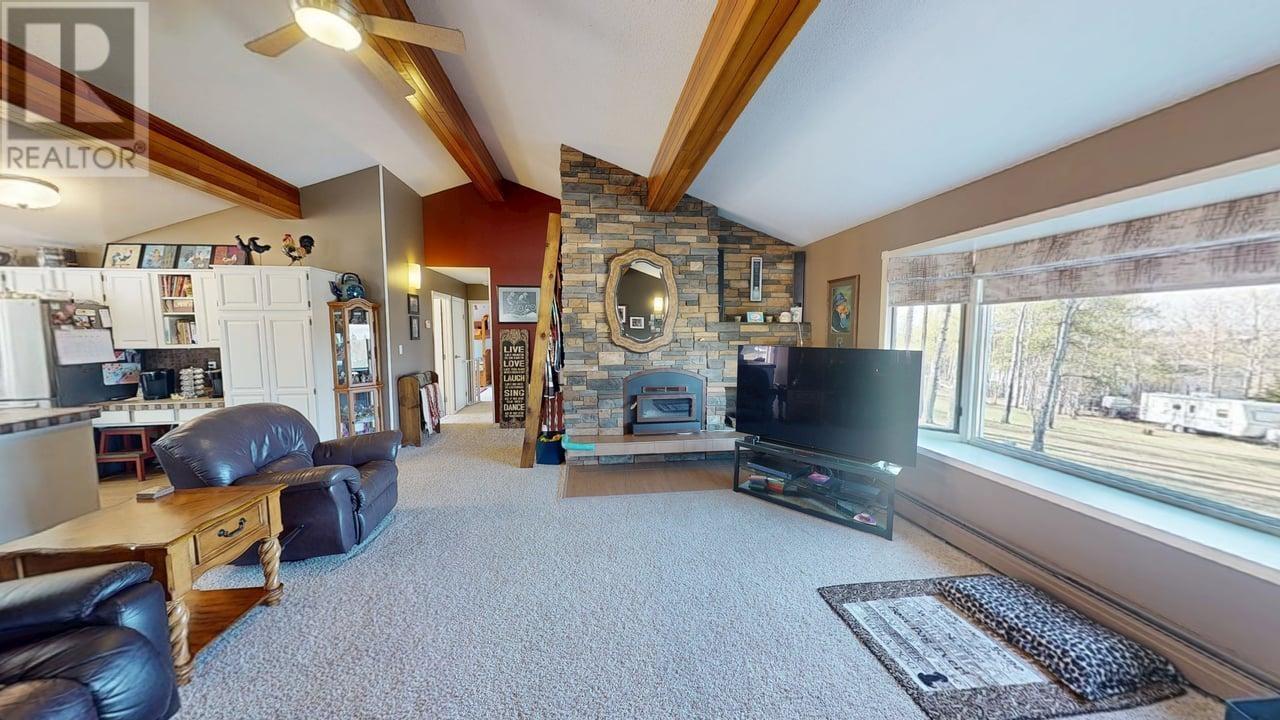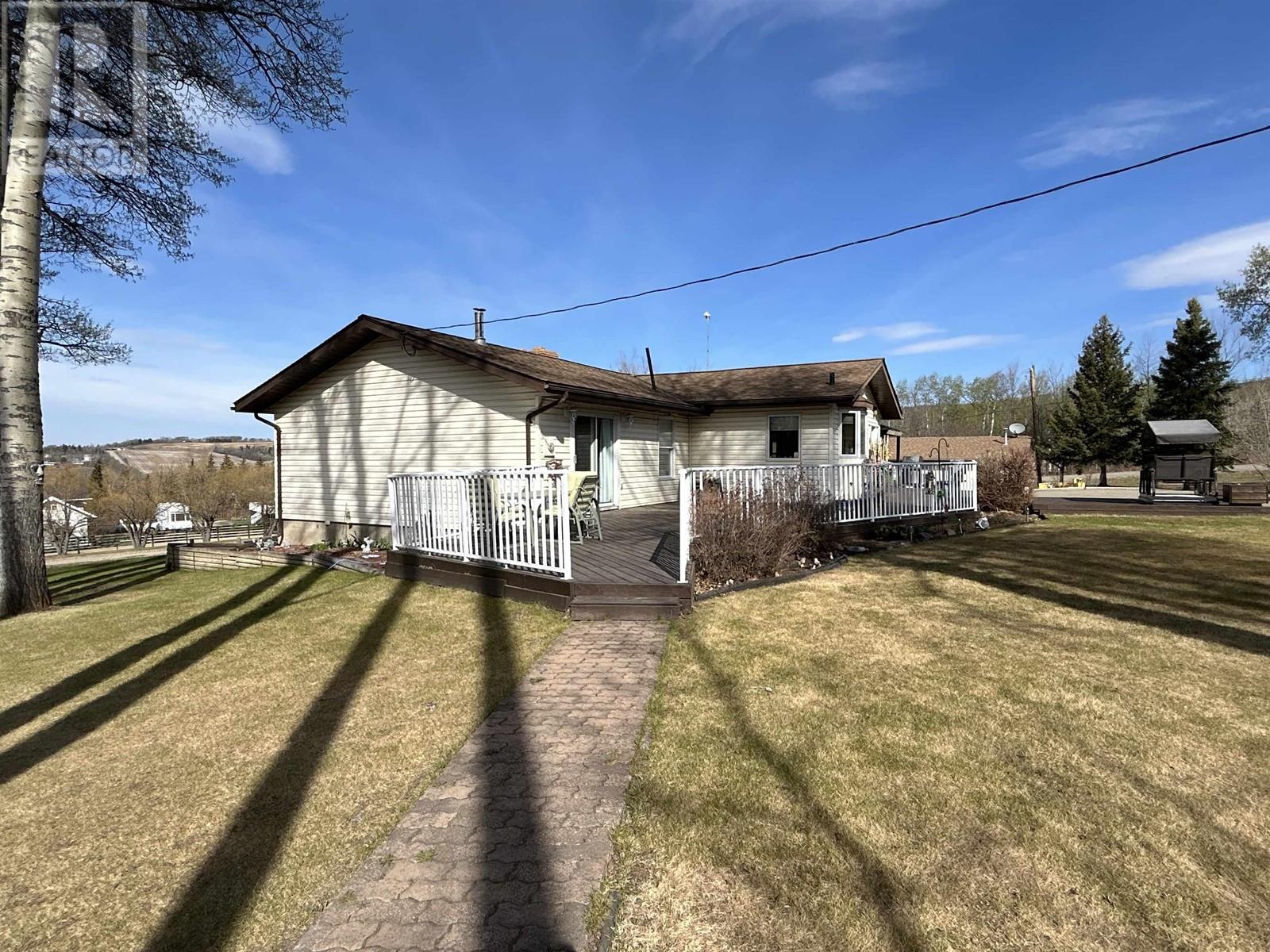4 Bedroom
2 Bathroom
3,286 ft2
Fireplace
Hot Water
Acreage
$799,900
* PREC - Personal Real Estate Corporation. Amazing country home only mins from town. This home sits on a park-like 3.51 acres with separate titles to 4 parcels. The yard features lots of trees, landscaping to die for, flower beds everywhere, 4 sheds on property, fire pit area, gardens, large deck, and large paved driveway with lots of parking. Inside you will love the large country kitchen, spacious living area throughout. Large sun room, 2 main floor bedrooms, 2 downstairs, both living rooms have fireplaces, lots of storage throughout and amazing views from the bay window. Outside has every man's dream shop at 26x40 w/in-floor heating, roughed in plumbing, lots of work benches and lighting. All appliances, sheds included. (id:46156)
Property Details
|
MLS® Number
|
R2997168 |
|
Property Type
|
Single Family |
Building
|
Bathroom Total
|
2 |
|
Bedrooms Total
|
4 |
|
Appliances
|
Washer, Dryer, Refrigerator, Stove, Dishwasher |
|
Basement Development
|
Finished |
|
Basement Type
|
Full (finished) |
|
Constructed Date
|
1980 |
|
Construction Style Attachment
|
Detached |
|
Exterior Finish
|
Vinyl Siding |
|
Fireplace Present
|
Yes |
|
Fireplace Total
|
2 |
|
Fixture
|
Drapes/window Coverings |
|
Foundation Type
|
Concrete Perimeter |
|
Heating Fuel
|
Natural Gas |
|
Heating Type
|
Hot Water |
|
Roof Material
|
Asphalt Shingle |
|
Roof Style
|
Conventional |
|
Stories Total
|
2 |
|
Size Interior
|
3,286 Ft2 |
|
Type
|
House |
|
Utility Water
|
Drilled Well |
Parking
Land
|
Acreage
|
Yes |
|
Size Irregular
|
3.51 |
|
Size Total
|
3.51 Ac |
|
Size Total Text
|
3.51 Ac |
Rooms
| Level |
Type |
Length |
Width |
Dimensions |
|
Basement |
Bedroom 3 |
11 ft ,3 in |
11 ft ,7 in |
11 ft ,3 in x 11 ft ,7 in |
|
Basement |
Bedroom 4 |
12 ft ,5 in |
22 ft |
12 ft ,5 in x 22 ft |
|
Basement |
Living Room |
14 ft |
18 ft |
14 ft x 18 ft |
|
Basement |
Utility Room |
7 ft ,1 in |
12 ft |
7 ft ,1 in x 12 ft |
|
Basement |
Storage |
8 ft |
11 ft ,6 in |
8 ft x 11 ft ,6 in |
|
Main Level |
Living Room |
16 ft |
21 ft |
16 ft x 21 ft |
|
Main Level |
Kitchen |
19 ft |
16 ft |
19 ft x 16 ft |
|
Main Level |
Dining Room |
9 ft |
13 ft |
9 ft x 13 ft |
|
Main Level |
Primary Bedroom |
11 ft ,1 in |
12 ft ,7 in |
11 ft ,1 in x 12 ft ,7 in |
|
Main Level |
Bedroom 2 |
9 ft ,1 in |
10 ft ,7 in |
9 ft ,1 in x 10 ft ,7 in |
|
Main Level |
Recreational, Games Room |
13 ft ,1 in |
25 ft |
13 ft ,1 in x 25 ft |
https://www.realtor.ca/real-estate/28246339/12207-244-road-fort-st-john











































