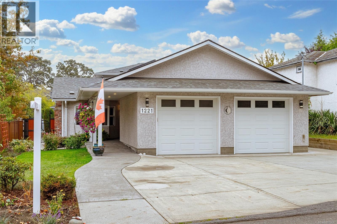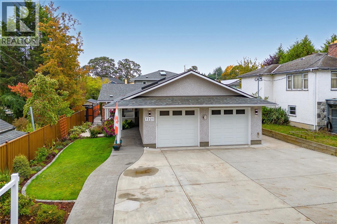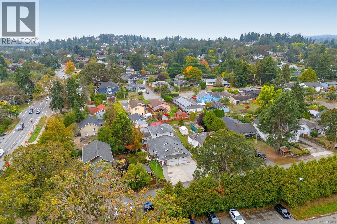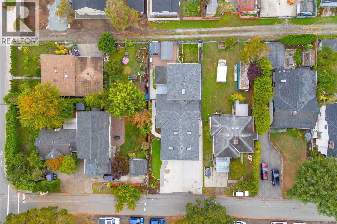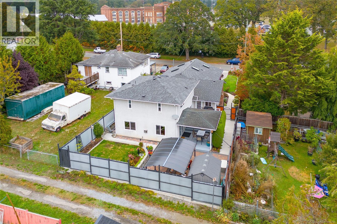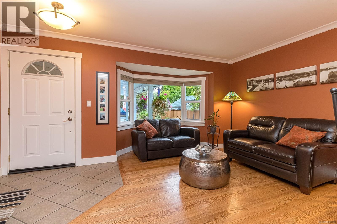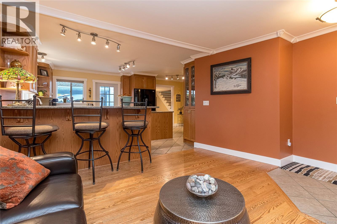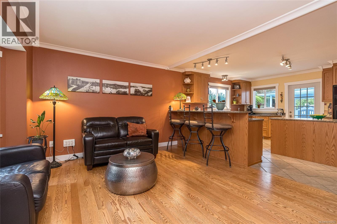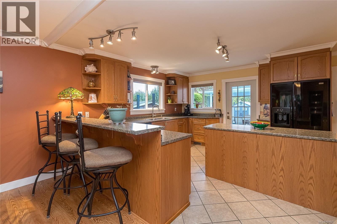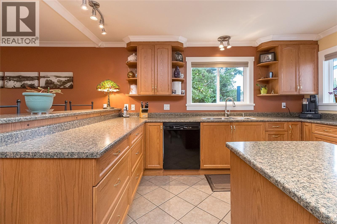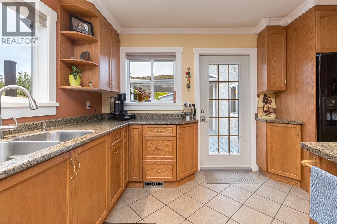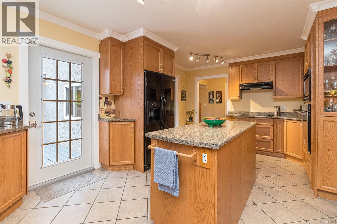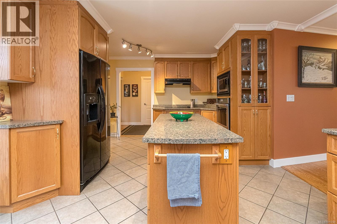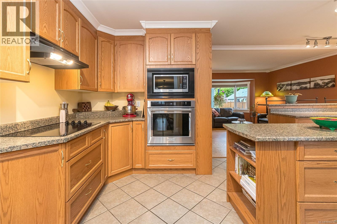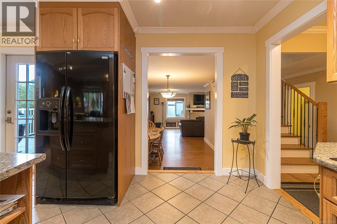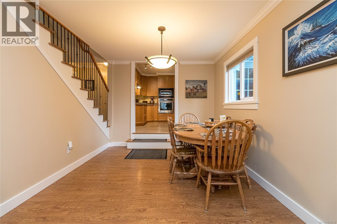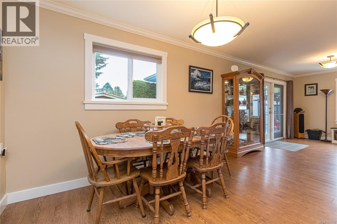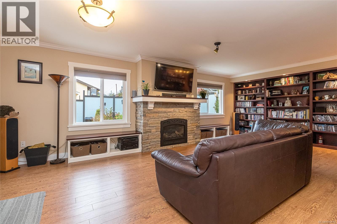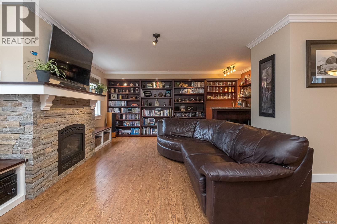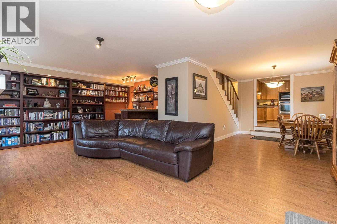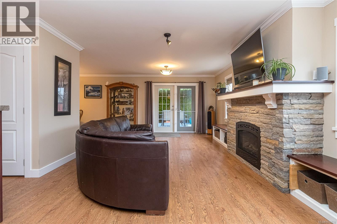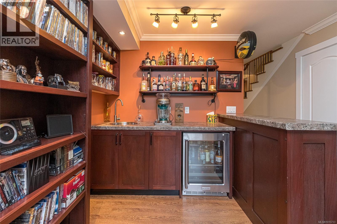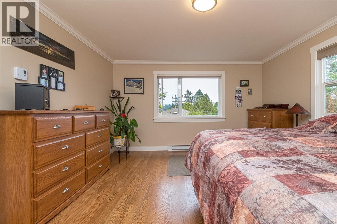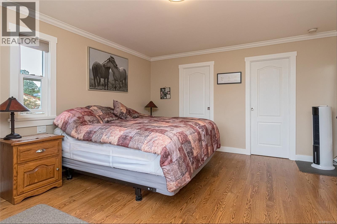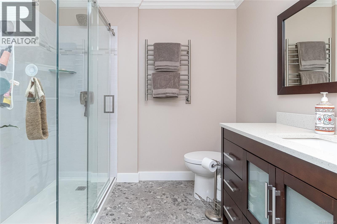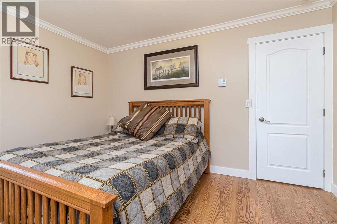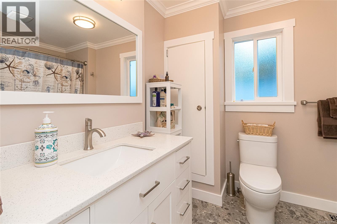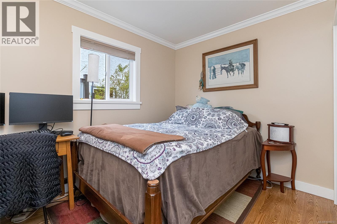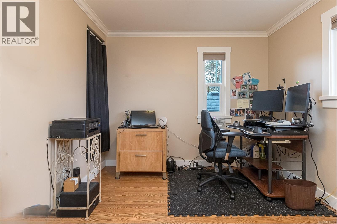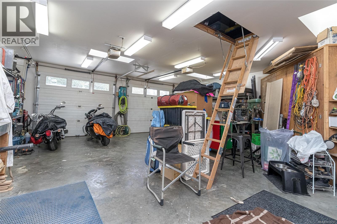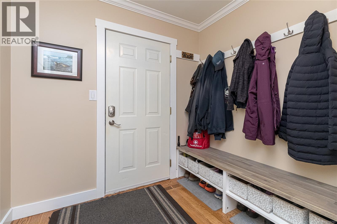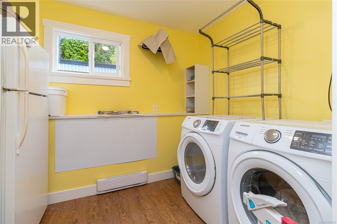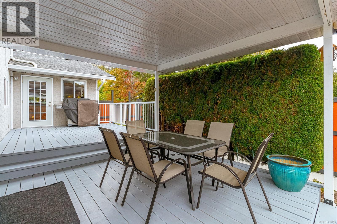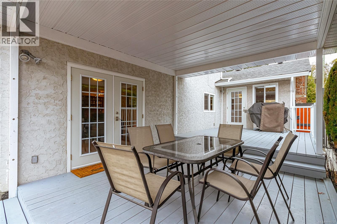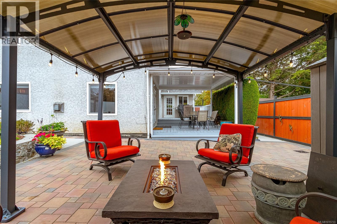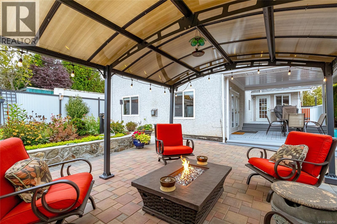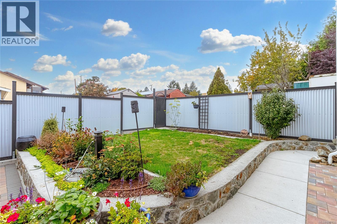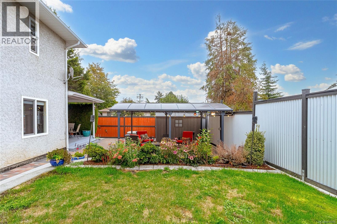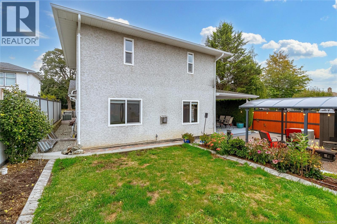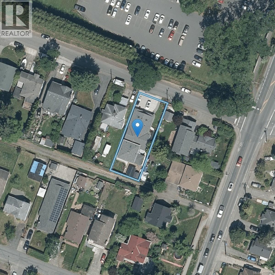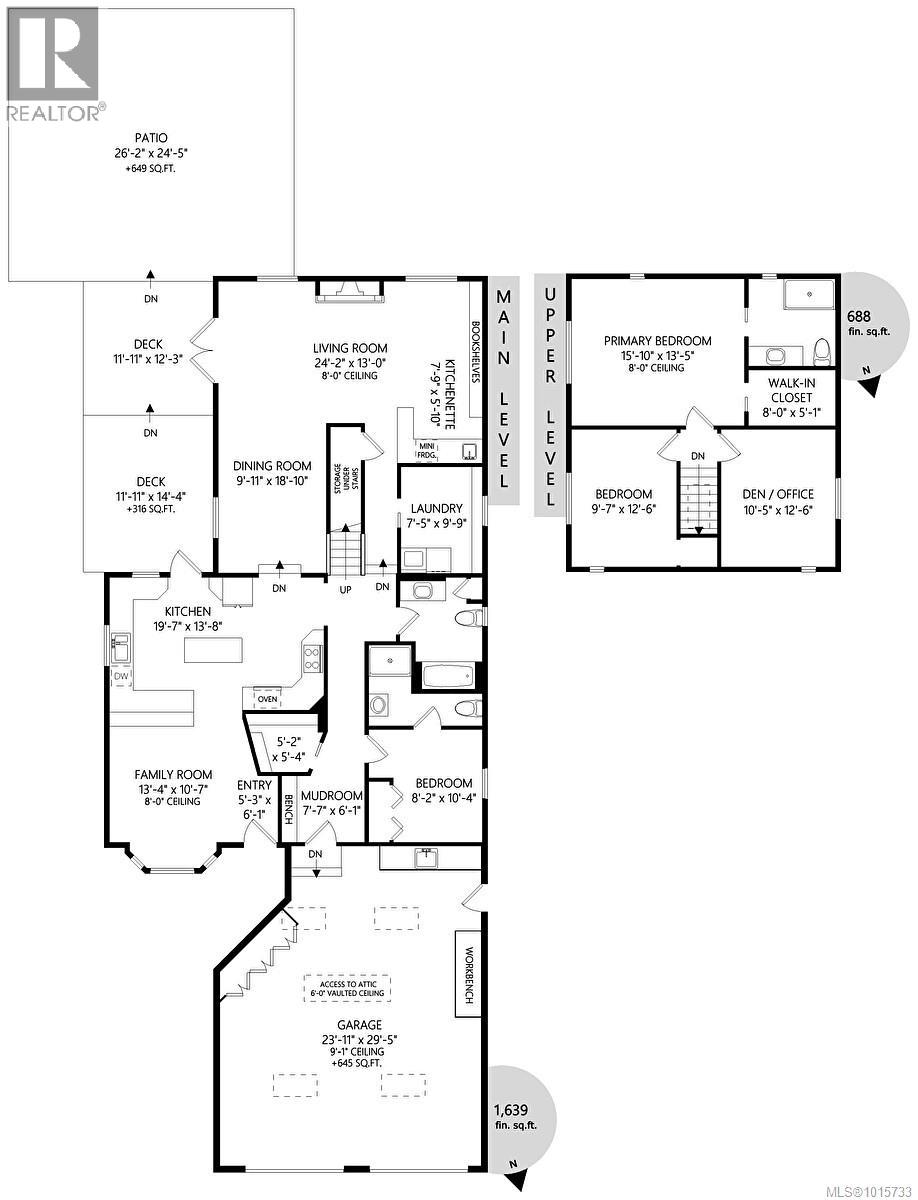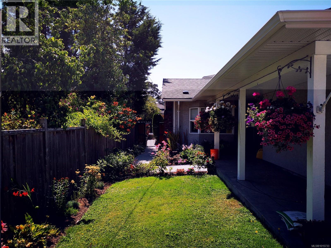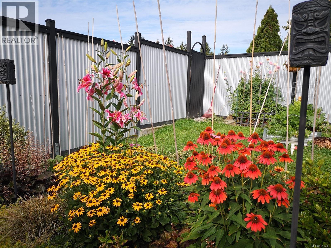4 Bedroom
3 Bathroom
2,972 ft2
Fireplace
Air Conditioned
Baseboard Heaters, Heat Pump
$1,099,900
This exceptional 4-bed, 3-full-bath home has been tastefully updated & is perfectly designed for modern living & entertaining. Step inside to discover a large, spacious kitchen & bright eating area with bay windows. The open living area features built-ins, crown molding, a cozy gas fireplace & wet bar, creating the ideal setting for gatherings. The home shines with updates throughout, including hardwood flooring, renovated bathrooms & newer roof. Unwind in the generous primary, boasting a large ensuite & walk-in closet—your private sanctuary. Outside, enjoy seamless indoor-outdoor living with a redone backyard patio & garden, complete with a sprinkler system. Car enthusiasts & hobbyists will love the huge double car garage offering extra space for storage, plus plumbing & electrical for potential future use. With abundant parking, this home easily accommodates all your vehicles & toys, including an RV hookup outside. Centrally located conveniently in Saanich West, you are close to everything including Camosun Interurban. (id:46156)
Property Details
|
MLS® Number
|
1015733 |
|
Property Type
|
Single Family |
|
Neigbourhood
|
Layritz |
|
Features
|
Central Location, Other, Rectangular |
|
Parking Space Total
|
5 |
|
Plan
|
Vip1341a |
Building
|
Bathroom Total
|
3 |
|
Bedrooms Total
|
4 |
|
Constructed Date
|
1969 |
|
Cooling Type
|
Air Conditioned |
|
Fireplace Present
|
Yes |
|
Fireplace Total
|
1 |
|
Heating Fuel
|
Electric |
|
Heating Type
|
Baseboard Heaters, Heat Pump |
|
Size Interior
|
2,972 Ft2 |
|
Total Finished Area
|
2327 Sqft |
|
Type
|
House |
Land
|
Access Type
|
Road Access |
|
Acreage
|
No |
|
Size Irregular
|
6850 |
|
Size Total
|
6850 Sqft |
|
Size Total Text
|
6850 Sqft |
|
Zoning Type
|
Residential |
Rooms
| Level |
Type |
Length |
Width |
Dimensions |
|
Second Level |
Bathroom |
|
|
3-Piece |
|
Second Level |
Bedroom |
|
|
10'5 x 12'6 |
|
Second Level |
Bedroom |
|
|
9'7 x 12'6 |
|
Second Level |
Primary Bedroom |
|
|
15'10 x 13'5 |
|
Main Level |
Other |
|
|
7'9 x 5'10 |
|
Main Level |
Mud Room |
|
|
7'7 x 6'1 |
|
Main Level |
Bathroom |
|
|
3-Piece |
|
Main Level |
Storage |
|
|
5'2 x 5'4 |
|
Main Level |
Laundry Room |
|
|
7'5 x 9'9 |
|
Main Level |
Bedroom |
|
|
8'2 x 10'4 |
|
Main Level |
Family Room |
|
|
13'4 x 10'7 |
|
Main Level |
Bathroom |
|
|
3-Piece |
|
Main Level |
Kitchen |
|
|
19'7 x 13'8 |
|
Main Level |
Dining Room |
|
|
9'11 x 18'10 |
|
Main Level |
Living Room |
|
|
24'2 x 13'0 |
https://www.realtor.ca/real-estate/28952473/1221-cherry-rd-saanich-layritz


