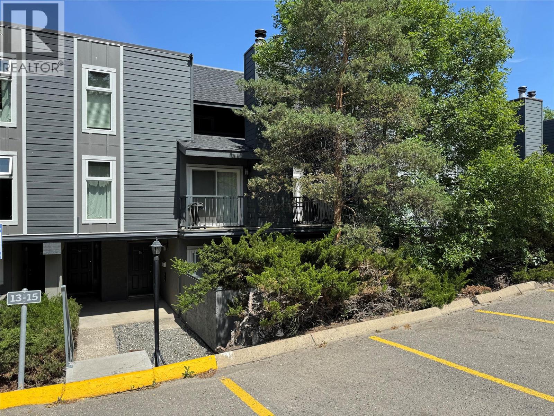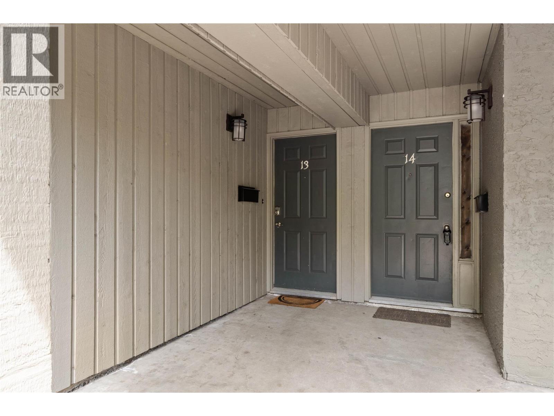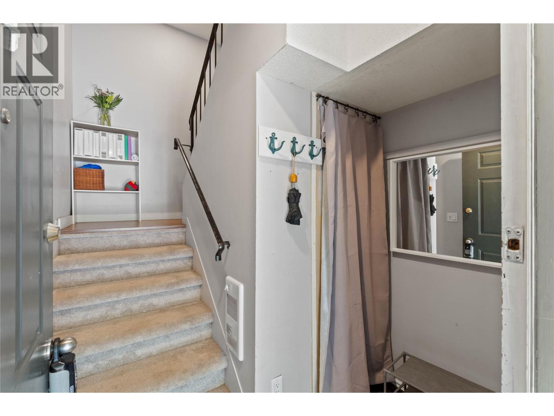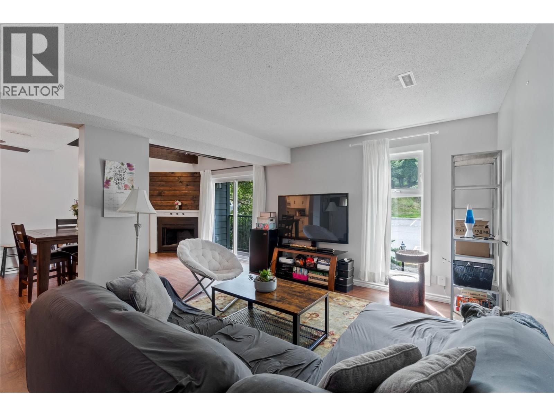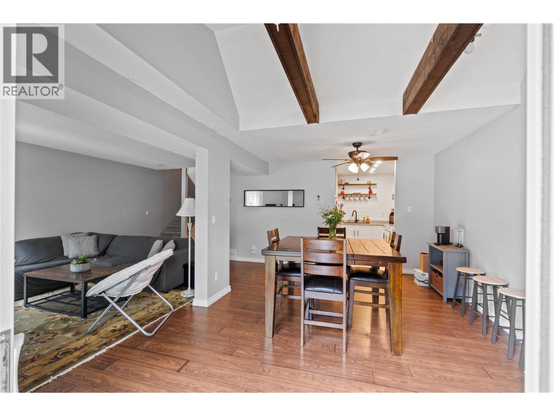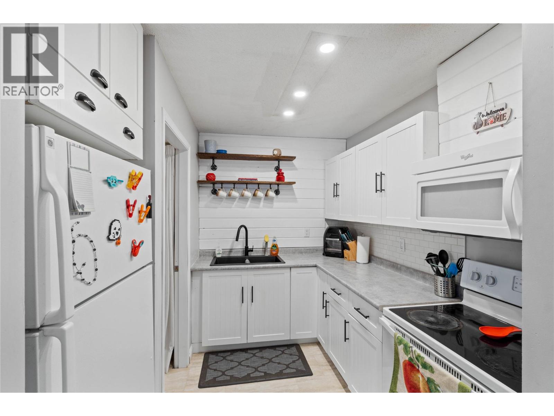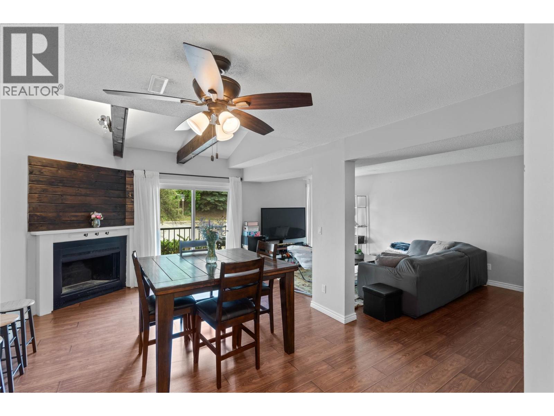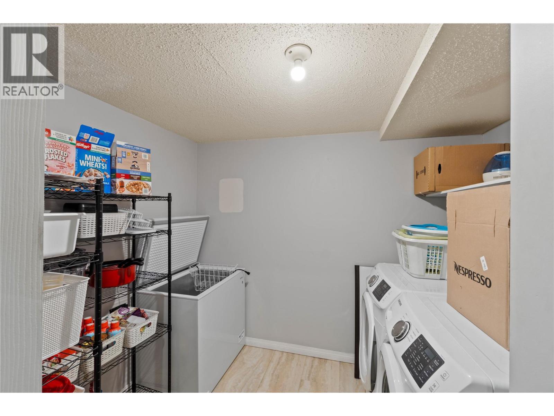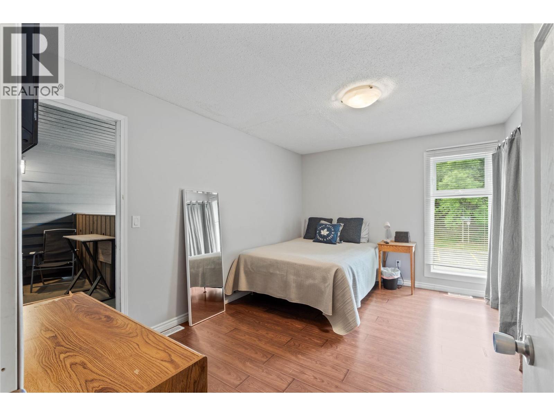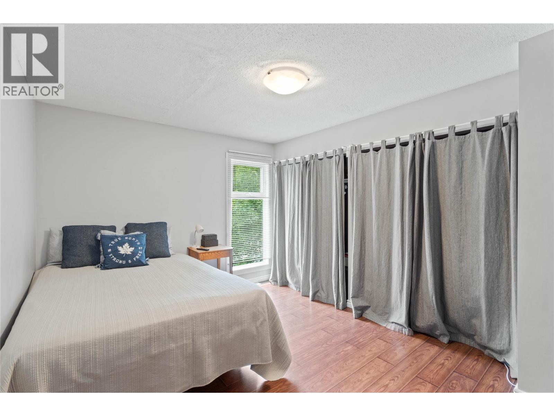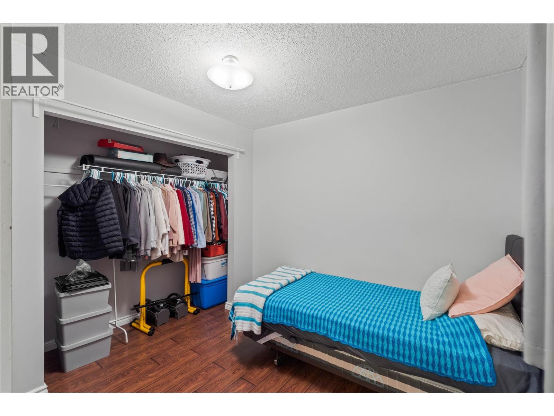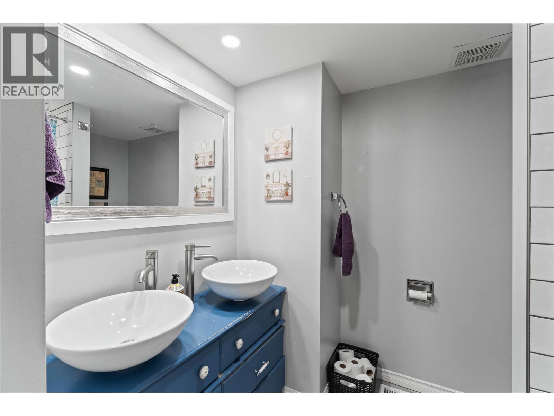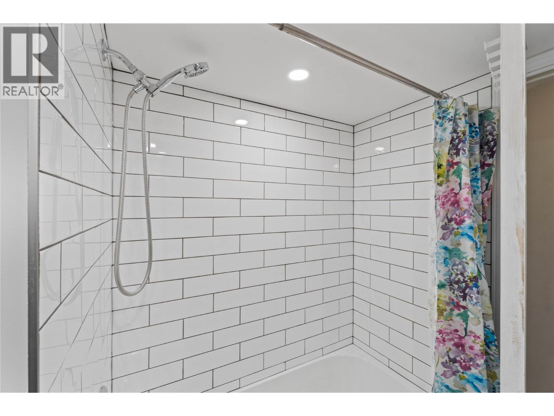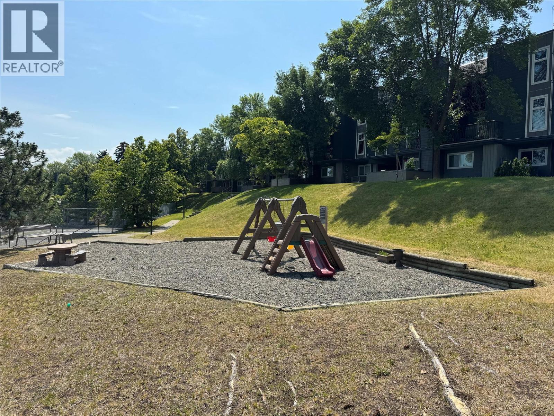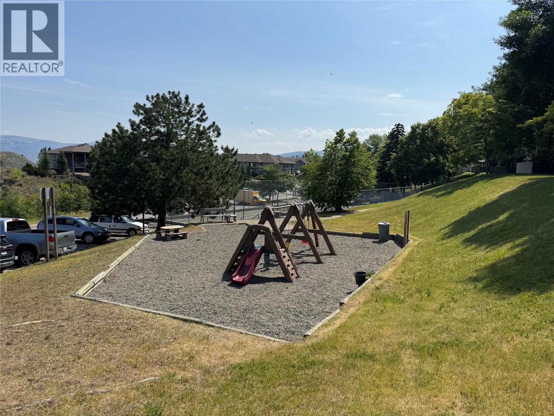2 Bedroom
1 Bathroom
1,143 ft2
Other
Forced Air, See Remarks
$389,900Maintenance,
$433.67 Monthly
Welcome to this bright and well kept 2 bedroom 1 bath townhome located in lower Aberdeen. Perfect fit for the first time buyer or investor. Move in ready 2 storey layout with an open concept main floor that seamlessly blends the living, dining and kitchen areas - ideal for everyday living. Upstairs you will find 2 good sized bedrooms as well as full 5 piece bathroom. There have been extensive upgrades to the siding, roof and windows in the past few years, family friendly complex also allows pets, and features a playground area and tennis court. Easy access to the unit with no long walks and minimal stairs. Close proximity to Restaurants, TRU & Shopping. Call for more information (id:46156)
Property Details
|
MLS® Number
|
10358691 |
|
Property Type
|
Single Family |
|
Neigbourhood
|
Aberdeen |
|
Community Name
|
Aberdeen Ridge |
|
Community Features
|
Pets Allowed |
|
Structure
|
Playground, Tennis Court |
Building
|
Bathroom Total
|
1 |
|
Bedrooms Total
|
2 |
|
Amenities
|
Racquet Courts |
|
Architectural Style
|
Other |
|
Constructed Date
|
1981 |
|
Construction Style Attachment
|
Attached |
|
Flooring Type
|
Mixed Flooring |
|
Heating Type
|
Forced Air, See Remarks |
|
Roof Material
|
Asphalt Shingle |
|
Roof Style
|
Unknown |
|
Stories Total
|
2 |
|
Size Interior
|
1,143 Ft2 |
|
Type
|
Row / Townhouse |
|
Utility Water
|
Municipal Water |
Parking
Land
|
Access Type
|
Easy Access |
|
Acreage
|
No |
|
Sewer
|
Municipal Sewage System |
|
Size Total Text
|
Under 1 Acre |
Rooms
| Level |
Type |
Length |
Width |
Dimensions |
|
Second Level |
Storage |
|
|
6'6'' x 5'3'' |
|
Second Level |
Bedroom |
|
|
11'4'' x 8'5'' |
|
Second Level |
Primary Bedroom |
|
|
14'5'' x 12'5'' |
|
Basement |
Foyer |
|
|
3'0'' x 5'0'' |
|
Main Level |
Laundry Room |
|
|
6'2'' x 9'4'' |
|
Main Level |
Living Room |
|
|
17'2'' x 11'1'' |
|
Main Level |
Dining Room |
|
|
17'2'' x 11'6'' |
|
Main Level |
Kitchen |
|
|
8'6'' x 6'4'' |
|
Main Level |
5pc Bathroom |
|
|
Measurements not available |
https://www.realtor.ca/real-estate/28705605/1221-hugh-allan-drive-unit-14-kamloops-aberdeen


