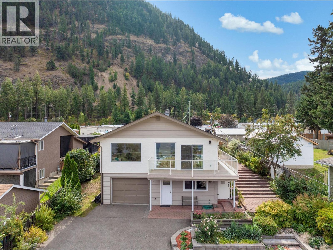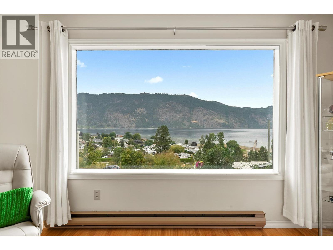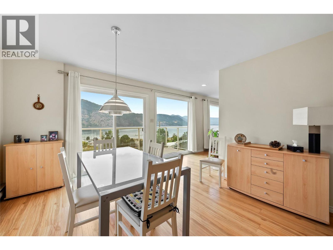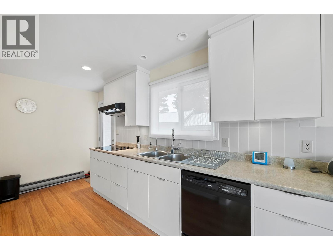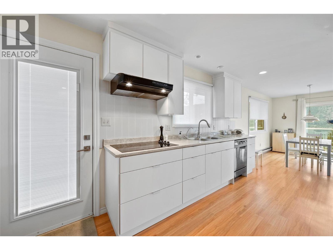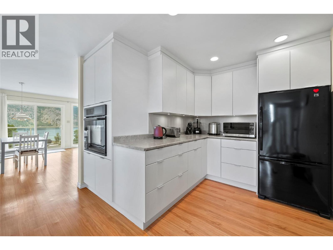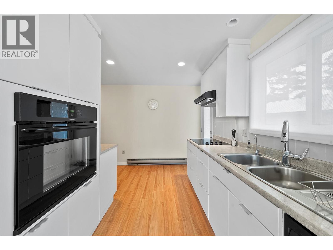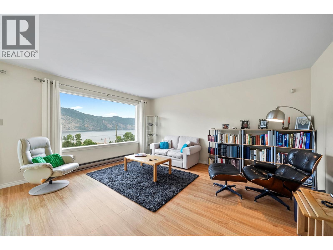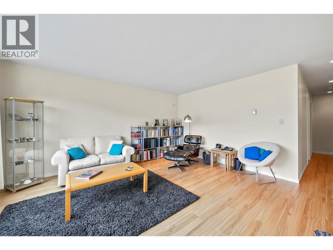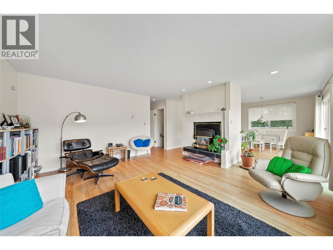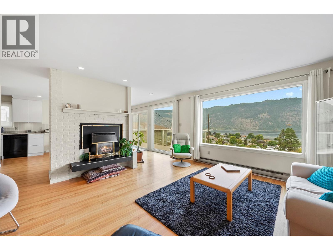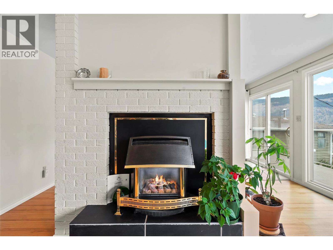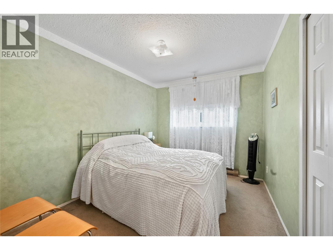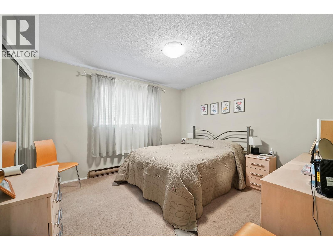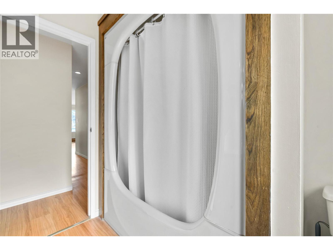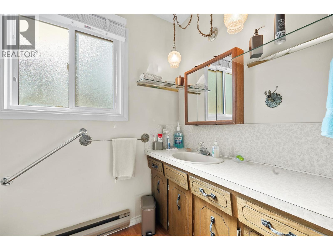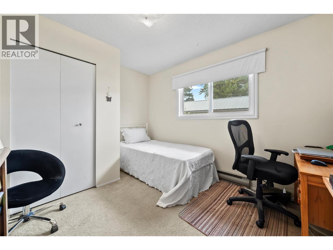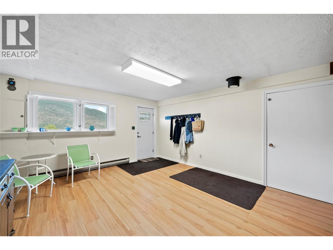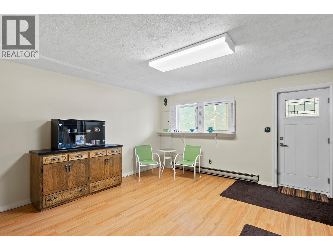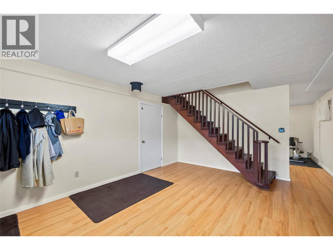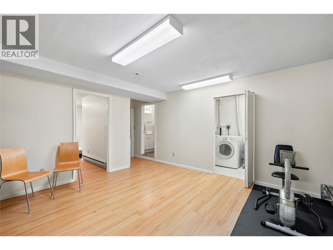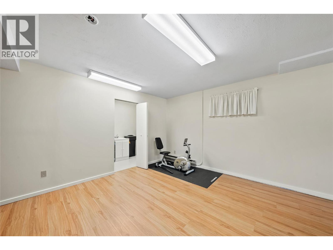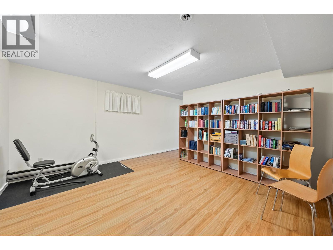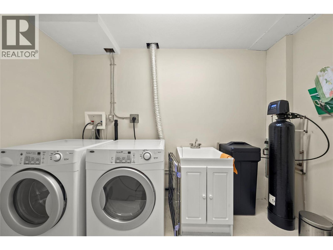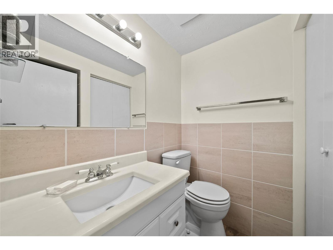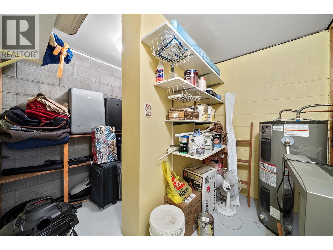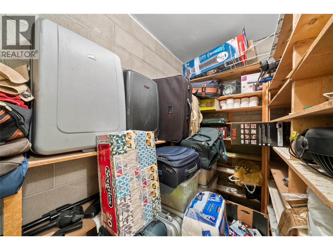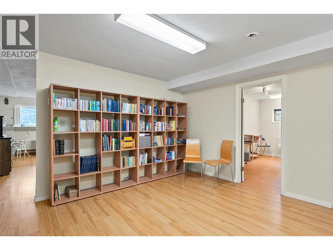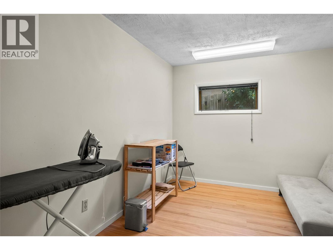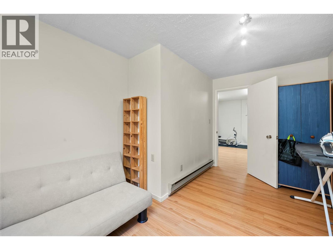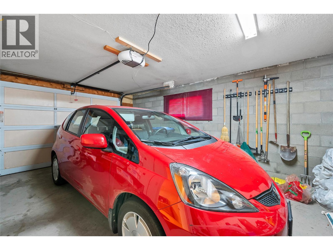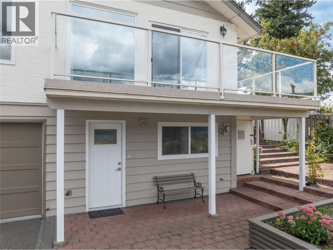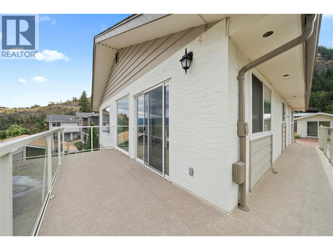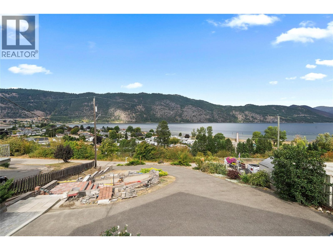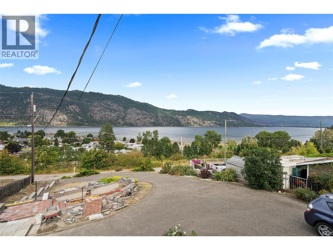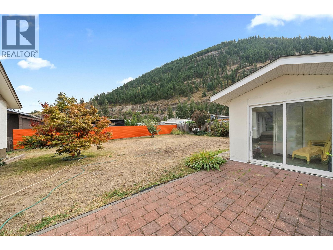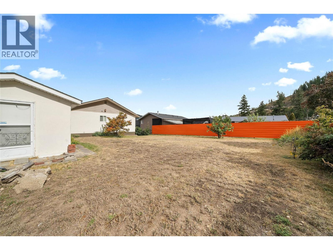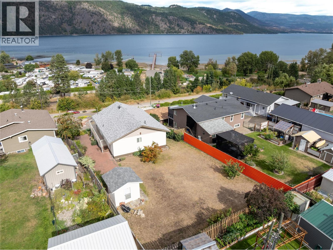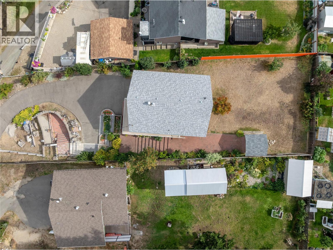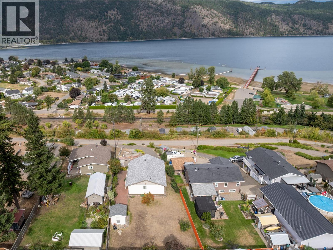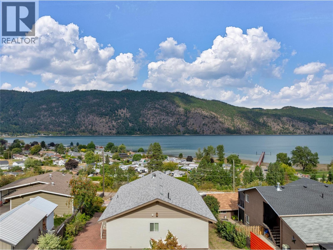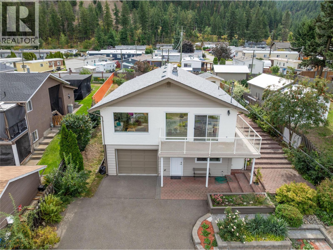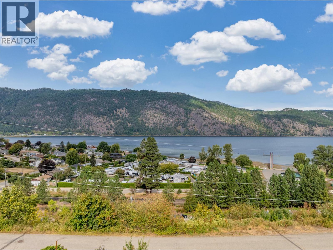4 Bedroom
2 Bathroom
1,965 ft2
Ranch
$649,000
Welcome to this immaculate 4-bedroom, 2-bathroom home in the heart of Chase, BC, offering stunning lake views and versatile living spaces. The main floor features a wall of windows and sliding glass doors spanning the entire front of the home, flooding the interior with natural light and opening onto a wraparound patio that captures the beauty of Shuswap Lake. Perfect for entertaining or quiet evenings, this seamless indoor-outdoor connection makes every day feel like a retreat. The bright kitchen flows easily into the dining and living areas, all oriented to maximize the incredible views. Downstairs, a walk-out basement provides excellent potential to create a private suite—ideal for extended family or rental income. A fully fenced backyard offers a safe and welcoming space for children and pets, while the attached single-car garage adds convenience. Thoughtfully maintained and move-in ready, this home combines comfort, functionality, and a remarkable setting. Don’t miss the chance to enjoy lakeview living in the vibrant community of Chase, close to local shops, golf, and recreation. (id:46156)
Property Details
|
MLS® Number
|
10363696 |
|
Property Type
|
Single Family |
|
Neigbourhood
|
Chase |
|
Parking Space Total
|
1 |
|
View Type
|
Lake View |
Building
|
Bathroom Total
|
2 |
|
Bedrooms Total
|
4 |
|
Architectural Style
|
Ranch |
|
Constructed Date
|
1979 |
|
Construction Style Attachment
|
Detached |
|
Heating Fuel
|
Electric |
|
Stories Total
|
2 |
|
Size Interior
|
1,965 Ft2 |
|
Type
|
House |
|
Utility Water
|
Municipal Water |
Parking
Land
|
Acreage
|
No |
|
Fence Type
|
Other |
|
Sewer
|
Municipal Sewage System |
|
Size Irregular
|
0.29 |
|
Size Total
|
0.29 Ac|under 1 Acre |
|
Size Total Text
|
0.29 Ac|under 1 Acre |
Rooms
| Level |
Type |
Length |
Width |
Dimensions |
|
Basement |
Utility Room |
|
|
10'7'' x 11'2'' |
|
Basement |
Full Bathroom |
|
|
7'6'' x 5'10'' |
|
Basement |
Other |
|
|
14'5'' x 14' |
|
Basement |
Laundry Room |
|
|
10'4'' x 5'10'' |
|
Basement |
Bedroom |
|
|
14'8'' x 9'4'' |
|
Basement |
Living Room |
|
|
14'1'' x 19'1'' |
|
Main Level |
Full Bathroom |
|
|
7'11'' x 8'7'' |
|
Main Level |
Bedroom |
|
|
11'2'' x 8'5'' |
|
Main Level |
Bedroom |
|
|
9'3'' x 12' |
|
Main Level |
Dining Room |
|
|
11'7'' x 12'1'' |
|
Main Level |
Primary Bedroom |
|
|
11'2'' x 11'11'' |
|
Main Level |
Family Room |
|
|
17'5'' x 15'11'' |
|
Main Level |
Kitchen |
|
|
14'1'' x 14'11'' |
https://www.realtor.ca/real-estate/28897892/1225-bay-drive-chase-chase


