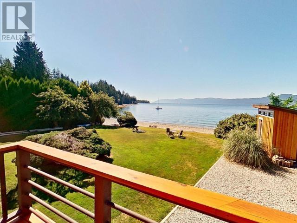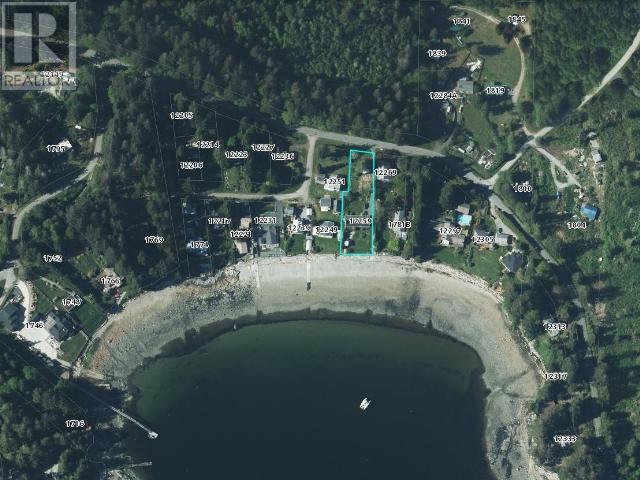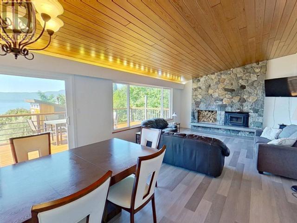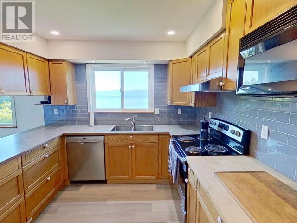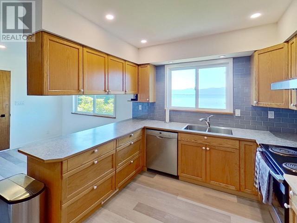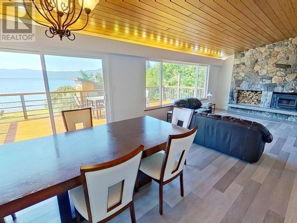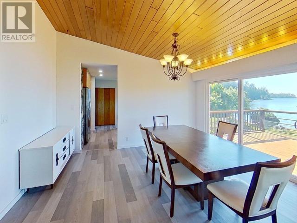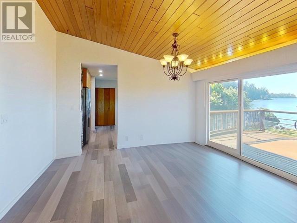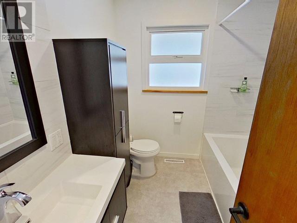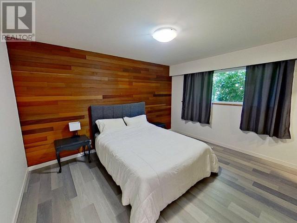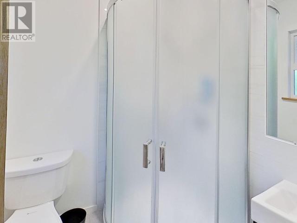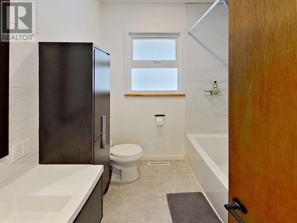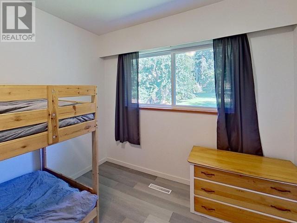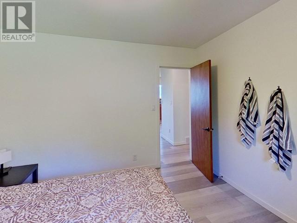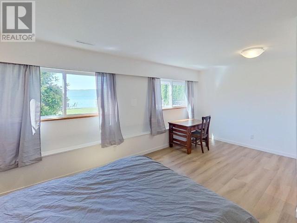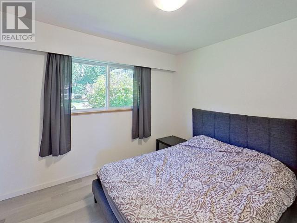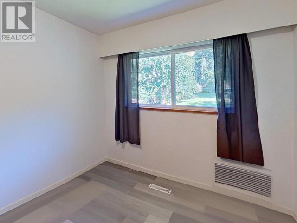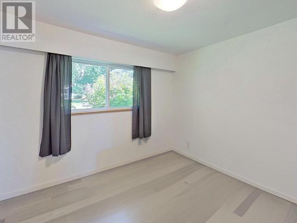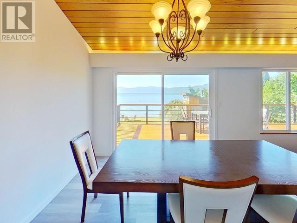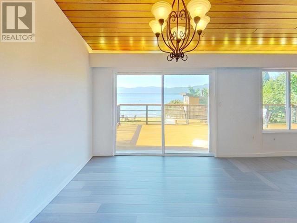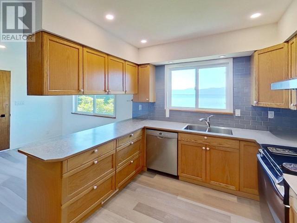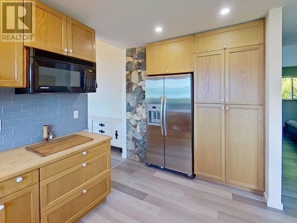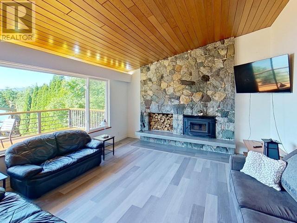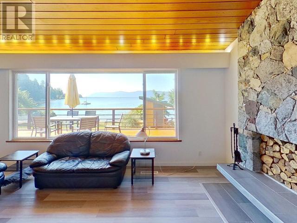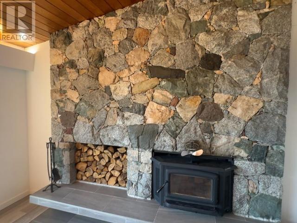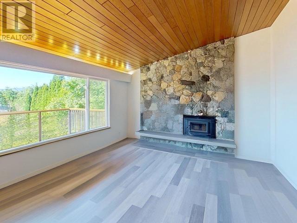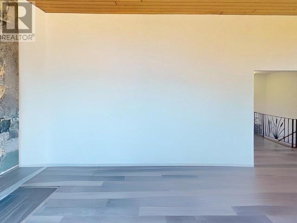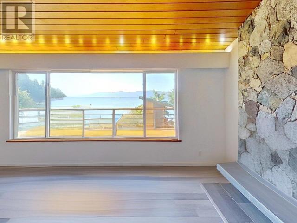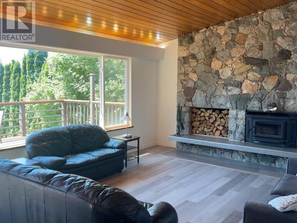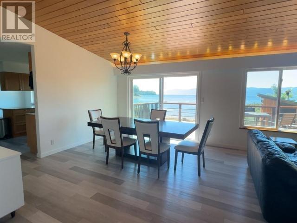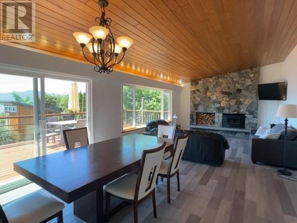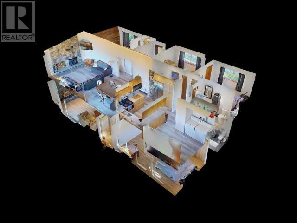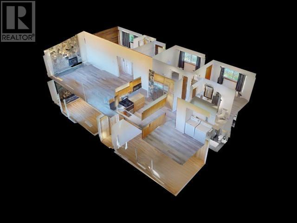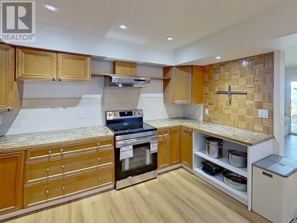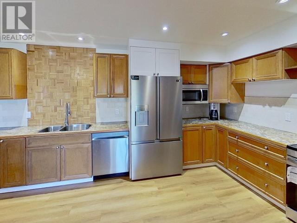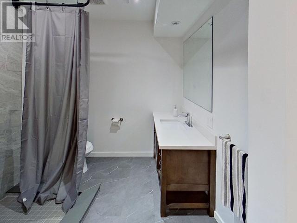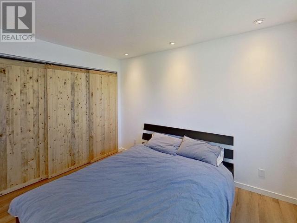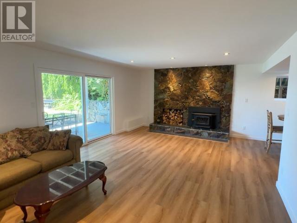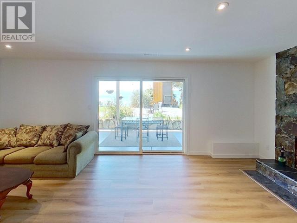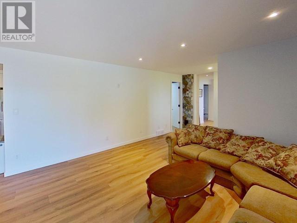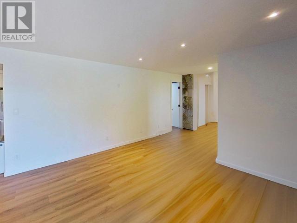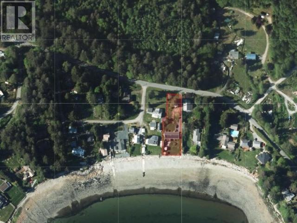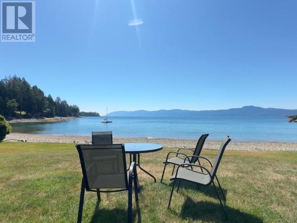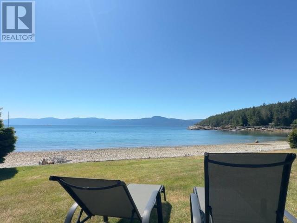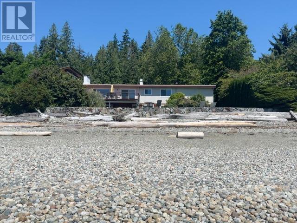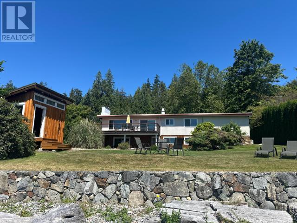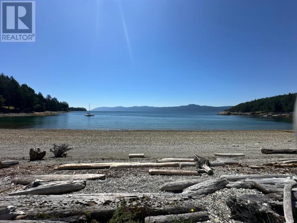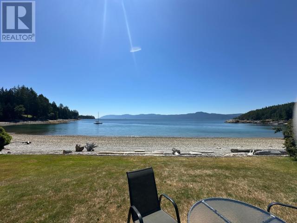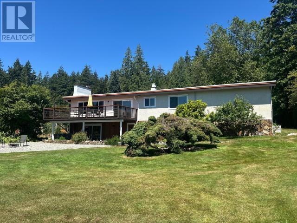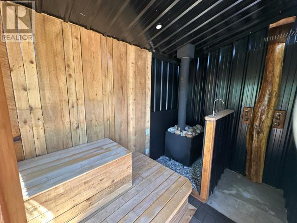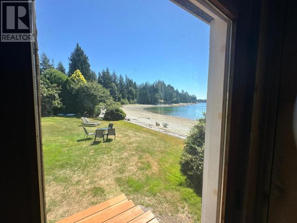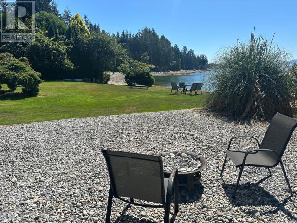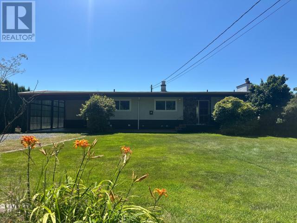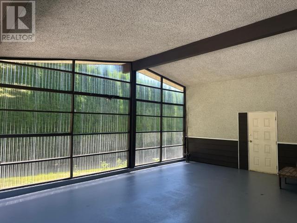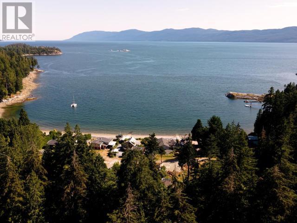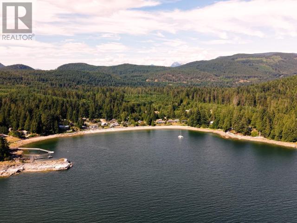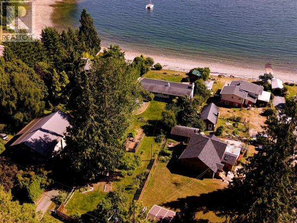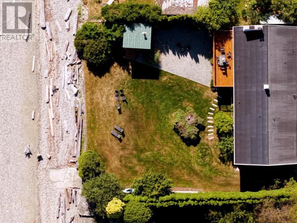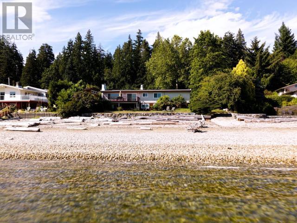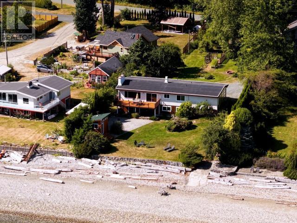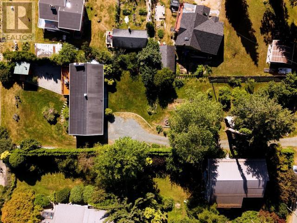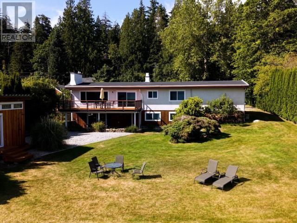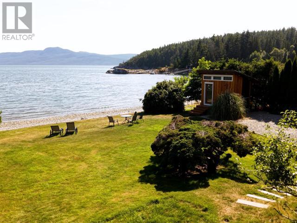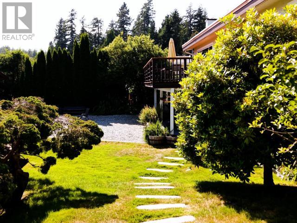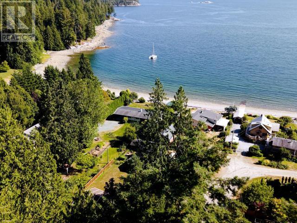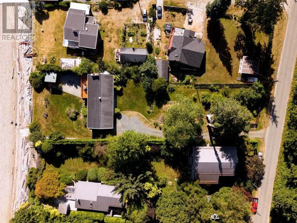4 Bedroom
3 Bathroom
2,866 ft2
None
Forced Air
Waterfront On Ocean
$1,375,000
Discover one of the district's most desirable waterfront homes! This move-in-ready property offers level beach access, a private boat ramp, and sunny southern exposure on a large, quiet lot. Enjoy vaulted wood ceilings, a custom rock fireplace, and an open living area flowing to a spacious deck overlooking a protected bay. The level-entry design includes a walk-out lower level with a brand-new suite, perfect for guests or extended family. The primary bedroom features an ensuite washroom for comfort. This property offers a rare chance to secure protected, sunny waterfront living in a peaceful, sought-after neighbourhood. Whether you're looking to downsize, retire by the water, or secure a family waterfront retreat, this home is ready for you to enjoy this summer. Opportunities like this don't come up often--call or email today to schedule your private viewing and start your waterfront lifestyle now. (id:46156)
Property Details
|
MLS® Number
|
19165 |
|
Property Type
|
Single Family |
|
Features
|
Southern Exposure |
|
Parking Space Total
|
2 |
|
View Type
|
Mountain View, Ocean View |
|
Water Front Type
|
Waterfront On Ocean |
Building
|
Bathroom Total
|
3 |
|
Bedrooms Total
|
4 |
|
Appliances
|
Central Vacuum |
|
Constructed Date
|
1970 |
|
Construction Style Attachment
|
Detached |
|
Cooling Type
|
None |
|
Heating Fuel
|
Oil |
|
Heating Type
|
Forced Air |
|
Size Interior
|
2,866 Ft2 |
|
Type
|
House |
Parking
Land
|
Acreage
|
No |
|
Size Irregular
|
27878 |
|
Size Total
|
27878 Sqft |
|
Size Total Text
|
27878 Sqft |
Rooms
| Level |
Type |
Length |
Width |
Dimensions |
|
Basement |
Living Room |
21 ft |
14 ft |
21 ft x 14 ft |
|
Basement |
Kitchen |
12 ft |
15 ft |
12 ft x 15 ft |
|
Basement |
3pc Bathroom |
|
|
Measurements not available |
|
Basement |
Bedroom |
9 ft |
17 ft |
9 ft x 17 ft |
|
Basement |
Workshop |
10 ft |
12 ft |
10 ft x 12 ft |
|
Basement |
Laundry Room |
7 ft |
5 ft |
7 ft x 5 ft |
|
Main Level |
Living Room |
14 ft |
14 ft |
14 ft x 14 ft |
|
Main Level |
Dining Room |
14 ft |
13 ft |
14 ft x 13 ft |
|
Main Level |
Kitchen |
12 ft |
12 ft |
12 ft x 12 ft |
|
Main Level |
Primary Bedroom |
11 ft |
13 ft |
11 ft x 13 ft |
|
Main Level |
3pc Bathroom |
|
|
Measurements not available |
|
Main Level |
Bedroom |
10 ft |
11 ft |
10 ft x 11 ft |
|
Main Level |
Laundry Room |
3 ft |
5 ft |
3 ft x 5 ft |
|
Main Level |
Dining Nook |
7 ft |
9 ft |
7 ft x 9 ft |
|
Main Level |
4pc Bathroom |
|
|
Measurements not available |
|
Main Level |
Bedroom |
10 ft |
9 ft |
10 ft x 9 ft |
https://www.realtor.ca/real-estate/28633573/12259-scotch-fir-point-rd-powell-river


